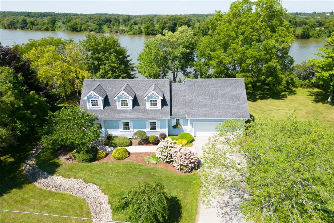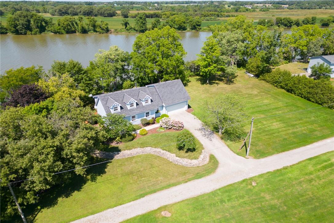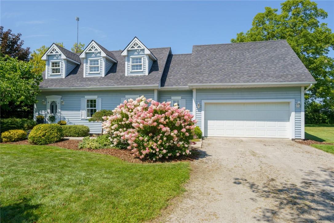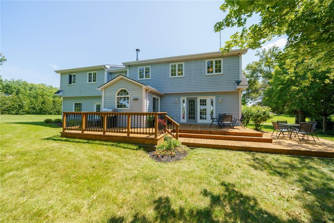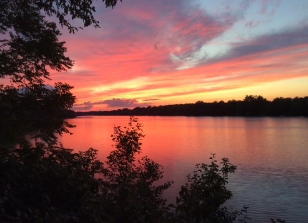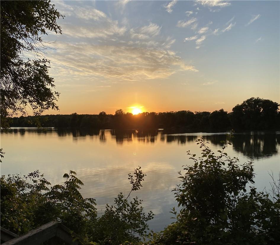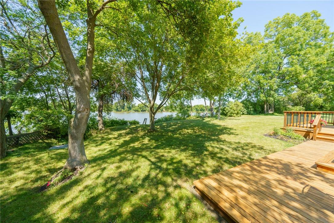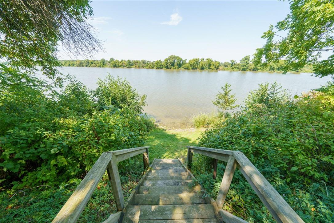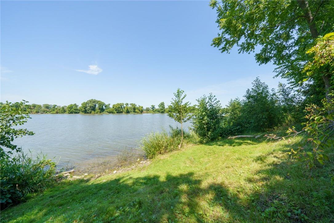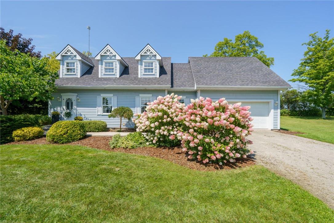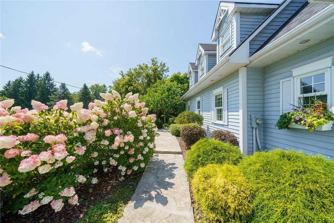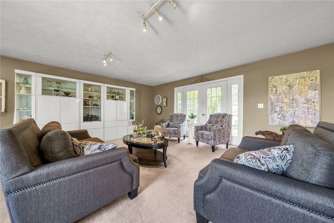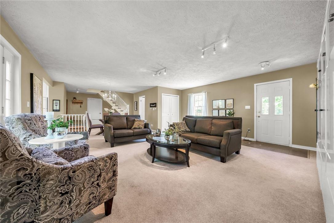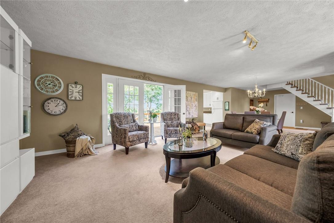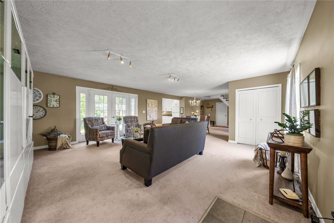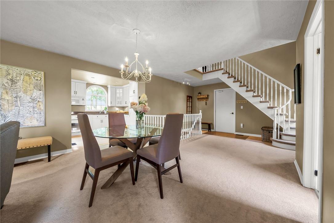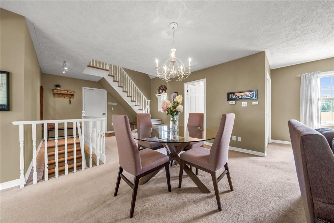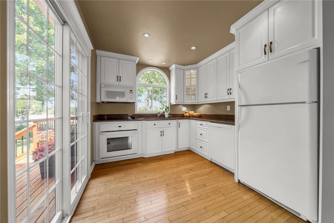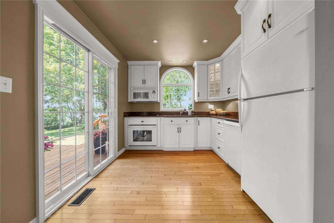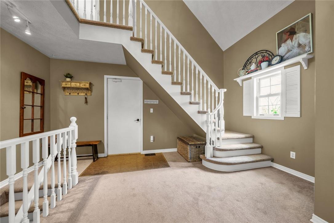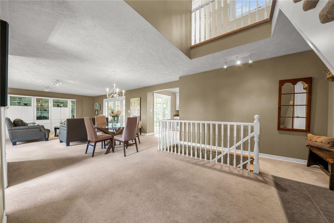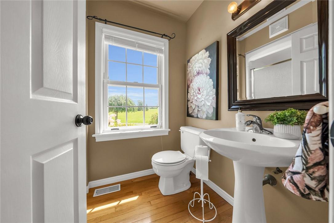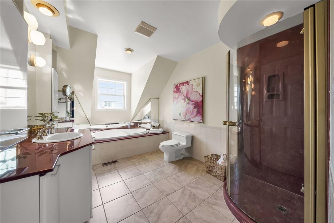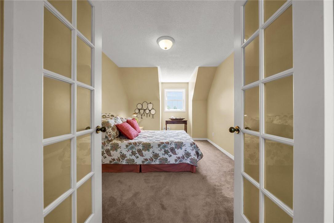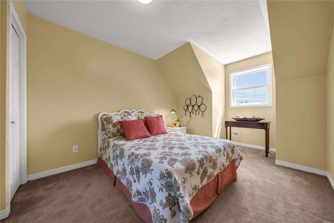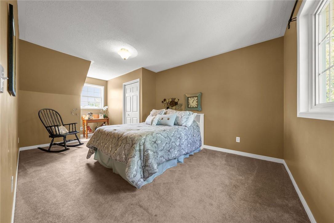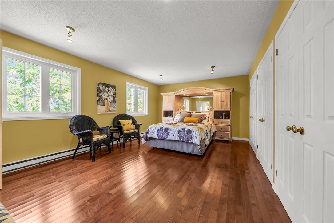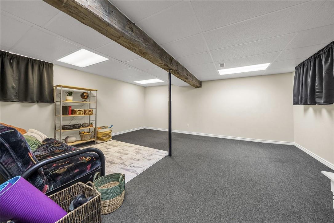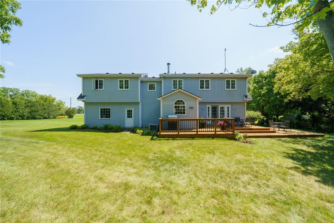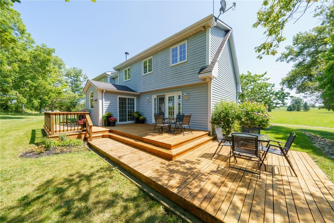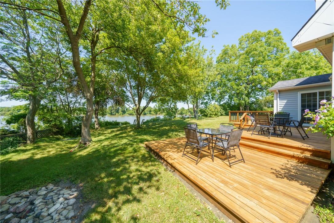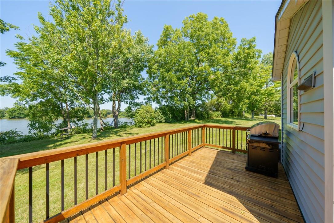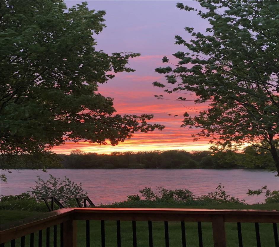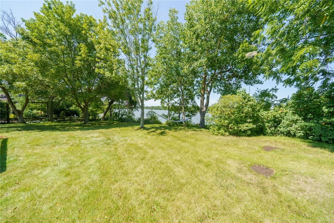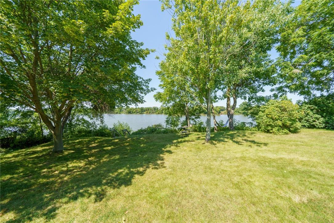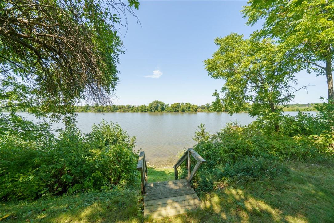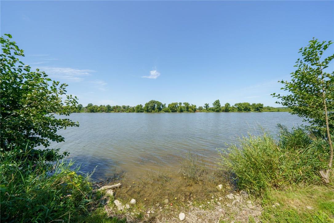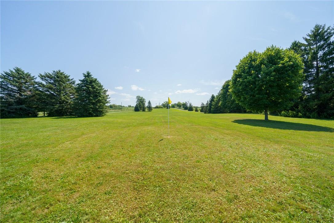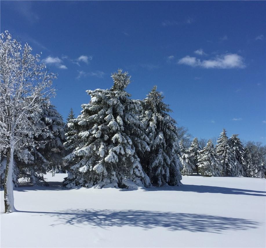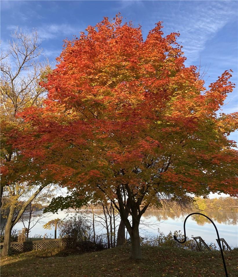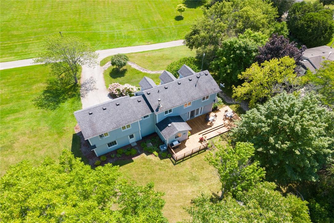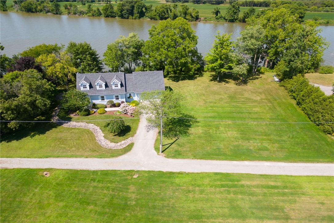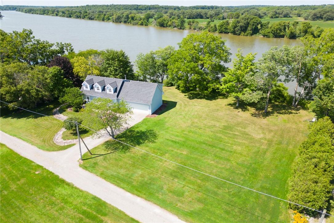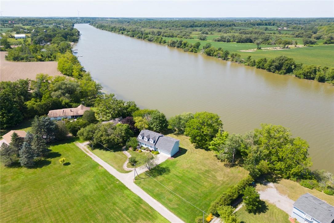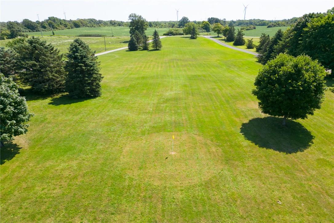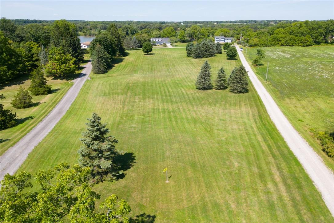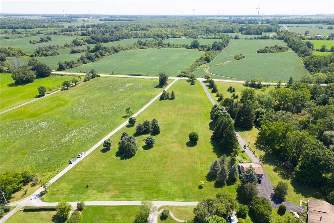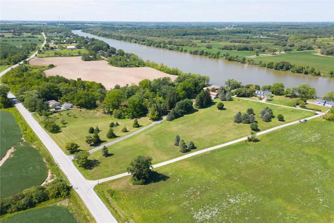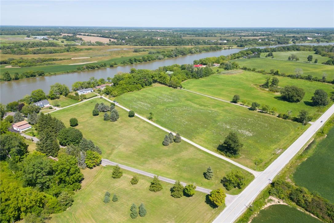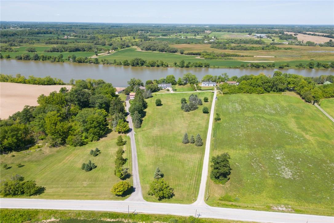3 Bedroom
2 Bathroom
1990 sqft
2 Level
Central Air Conditioning
Forced Air
Waterfront
Acreage
$1,399,000
Rare & desirable almost 4 acre waterfront property enjoying 186ft of coveted low profile/easy access Grand River frontage incs over 22 miles of navigable waterway at your doorstep. Savour tranquil views of the glistening Grand w/undisturbed natural lands across deep/wide portion of river - ultimate spot for boating, waterskiing, canoeing, kayaking or fishing - a wildlife & exotic waterfowl sanctuary. Follow flag stone walk-way accented w/beautiful landscaping to front entry of updated 2 stry Cape Cod style home boasting over 1900sf of open concept living/dining area offering oversized water-view windows - continues to modern kitchen sporting ample cabinetry + WO to private 10x20 river facing deck, 3pc bath & convenient direct garage entry. 3 classic dormers allow upper level to be filled w/natural light incs roomy hallway, elegant primary bedroom ftrs 2 river-view windows & 4 double door closets + 2 additional bedrooms. Easy access staircase provides entry to 874sf lower level/basement introduces rec/family room, laundry/utility room + handy storage area. Incs 3 parcels w/separate ARN’s -new Bill-130 legislature may allow for potential future lot severance - sufficient area for auxiliary dwelling/tiny house(s) or outbuilding(s)/barnette(s). 30/40 min commute to Hamilton, Brantford & Hwy 403 - 10 mins SW of Cayuga. Extras -furnace’14, AC’23, c/vac, vinyl windows, roof’08, appliances, 2000g cistern + septic. Incredible combination of large lot size & substantial water frontage. (id:56248)
Property Details
|
MLS® Number
|
H4188950 |
|
Property Type
|
Single Family |
|
CommunityFeatures
|
Quiet Area |
|
EquipmentType
|
None |
|
Features
|
Treed, Wooded Area, Partially Cleared, Double Width Or More Driveway, Crushed Stone Driveway, Level, Country Residential, Sump Pump, Automatic Garage Door Opener |
|
ParkingSpaceTotal
|
4 |
|
RentalEquipmentType
|
None |
|
ViewType
|
View |
|
WaterFrontType
|
Waterfront |
Building
|
BathroomTotal
|
2 |
|
BedroomsAboveGround
|
3 |
|
BedroomsTotal
|
3 |
|
Appliances
|
Central Vacuum, Dishwasher, Dryer, Microwave, Refrigerator, Satellite Dish, Washer, Oven, Window Coverings |
|
ArchitecturalStyle
|
2 Level |
|
BasementDevelopment
|
Partially Finished |
|
BasementType
|
Partial (partially Finished) |
|
ConstructedDate
|
1960 |
|
ConstructionStyleAttachment
|
Detached |
|
CoolingType
|
Central Air Conditioning |
|
ExteriorFinish
|
Vinyl Siding |
|
FoundationType
|
Poured Concrete |
|
HeatingFuel
|
Oil |
|
HeatingType
|
Forced Air |
|
StoriesTotal
|
2 |
|
SizeExterior
|
1990 Sqft |
|
SizeInterior
|
1990 Sqft |
|
Type
|
House |
|
UtilityWater
|
Cistern |
Parking
Land
|
AccessType
|
Water Access, River Access |
|
Acreage
|
Yes |
|
Sewer
|
Septic System |
|
SizeIrregular
|
3.99 Acres |
|
SizeTotalText
|
3.99 Acres|2 - 4.99 Acres |
|
SoilType
|
Clay, Loam |
|
SurfaceWater
|
Creek Or Stream |
Rooms
| Level |
Type |
Length |
Width |
Dimensions |
|
Second Level |
Primary Bedroom |
|
|
18' 9'' x 13' '' |
|
Second Level |
Foyer |
|
|
8' 2'' x 6' 1'' |
|
Second Level |
Bedroom |
|
|
19' 3'' x 10' 2'' |
|
Second Level |
Bedroom |
|
|
9' 6'' x 15' 7'' |
|
Second Level |
4pc Bathroom |
|
|
13' 6'' x 8' 6'' |
|
Basement |
Storage |
|
|
7' 9'' x 11' 8'' |
|
Basement |
Laundry Room |
|
|
8' 8'' x 12' 4'' |
|
Basement |
Utility Room |
|
|
3' 6'' x 9' 7'' |
|
Basement |
Recreation Room |
|
|
18' '' x 15' 7'' |
|
Ground Level |
Dining Room |
|
|
13' 5'' x 19' 3'' |
|
Ground Level |
Living Room |
|
|
19' 3'' x 19' '' |
|
Ground Level |
Kitchen |
|
|
9' 7'' x 9' 5'' |
|
Ground Level |
3pc Bathroom |
|
|
5' 3'' x 7' 3'' |
https://www.realtor.ca/real-estate/26669095/1042-river-road-cayuga

