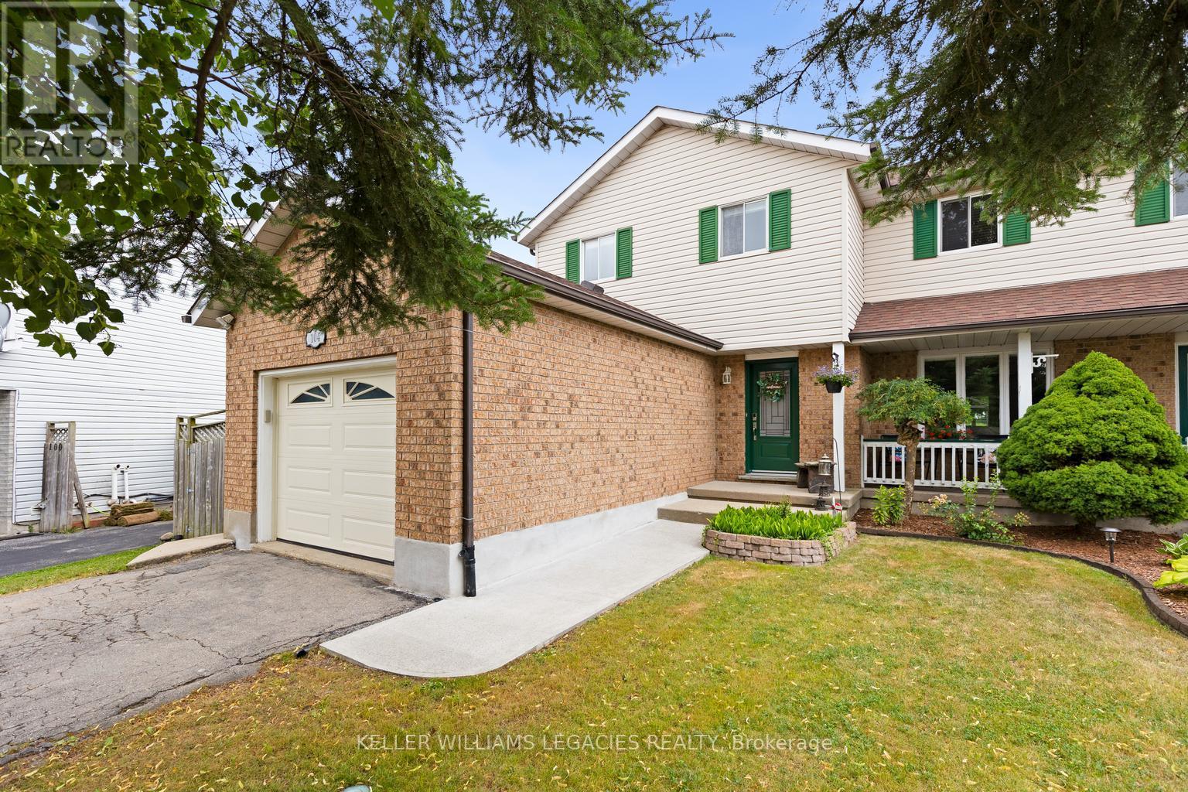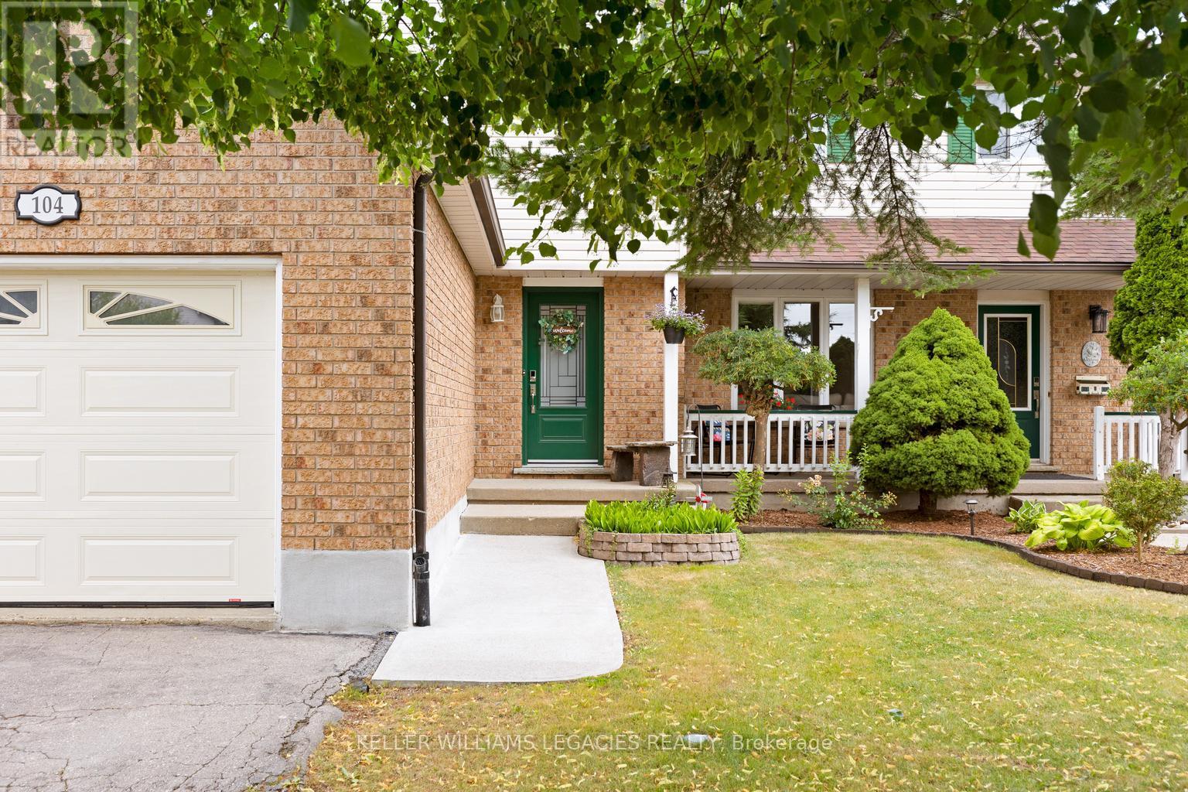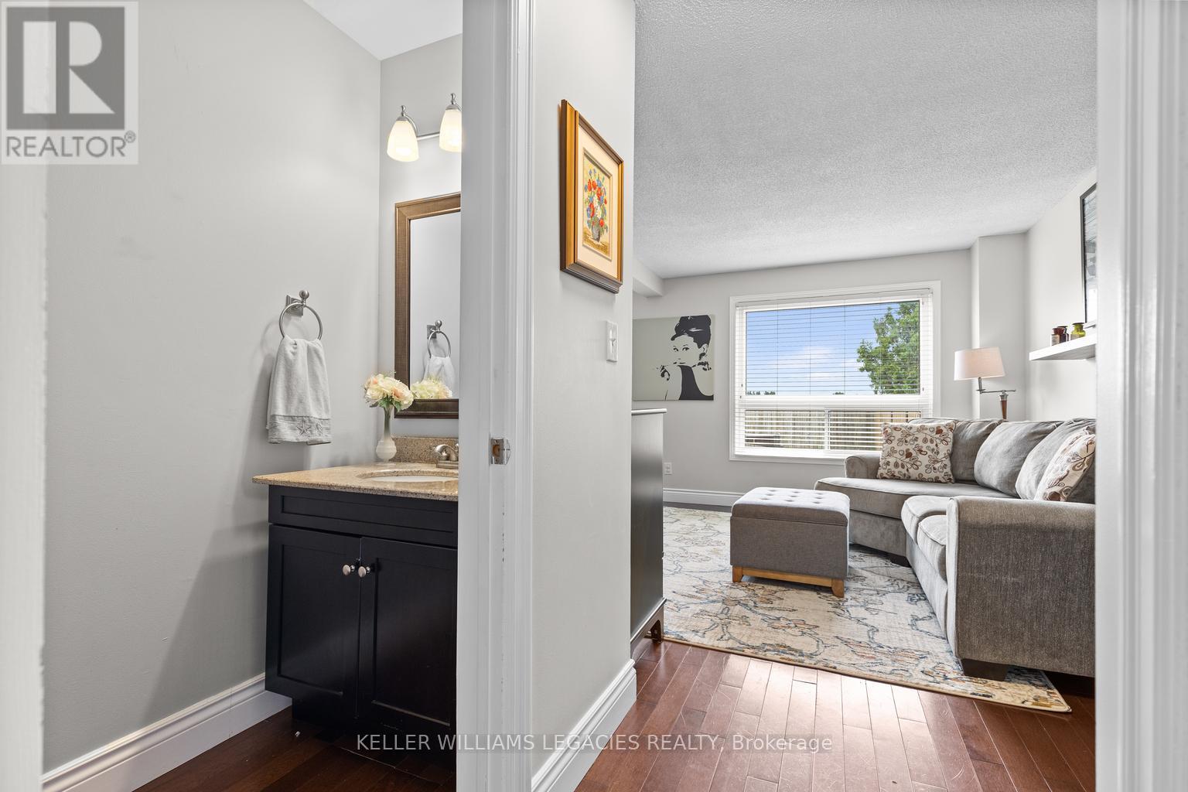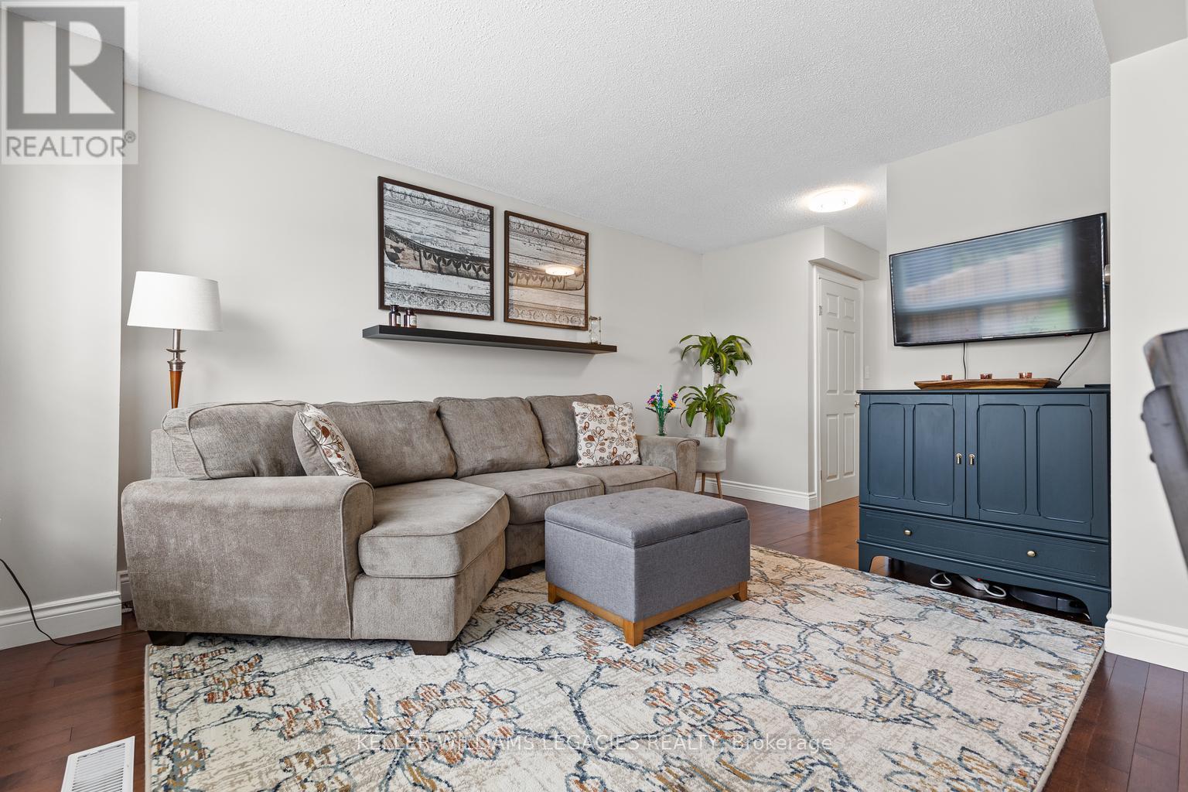3 Bedroom
3 Bathroom
1,100 - 1,500 ft2
Central Air Conditioning
Forced Air
$749,000
Come for the house, stay for the family-friendly neighbourhood and amazing neighbours! A beautifully maintained semi-detached home nestled on a quiet street in the charming area of Hespeler. Surrounded by lush nature, scenic trails, and breathtaking sunsets from the back windows, this home offers peaceful living just minutes from everything you need. Start your day with a coffee in hand on the patio and a peaceful view of the beautifully maintained backyard. Or walk to nearby parks, schools, and the charming downtown Hespeler filled with cozy cafes, breweries, restaurants, and shops.Inside, the open-concept layout features a bright living and dining area, a spacious and fully custom kitchen (remodelled in 2022), and spacious bedrooms, offering comfort and functionality for growing families or downsizers alike. The fully finished lower level provides a versatile family room and additional living space for a home office, playroom, guest room, or gym.With updated finishes, a private fenced yard, and recent major upgrades including a water softener (2024), water heater (2025), A/C and furnace (2025), and roof (2020) this home is truly move-in ready. All major amenities are within a 5-minute drive, including quick access to Highway 401. 104 Dyer Court is ready to welcome you home. (id:56248)
Open House
This property has open houses!
Starts at:
2:00 pm
Ends at:
4:00 pm
Property Details
|
MLS® Number
|
X12292793 |
|
Property Type
|
Single Family |
|
Neigbourhood
|
Hespeler |
|
Amenities Near By
|
Park |
|
Community Features
|
Community Centre |
|
Equipment Type
|
Air Conditioner, Water Heater, Furnace, Water Softener |
|
Parking Space Total
|
3 |
|
Rental Equipment Type
|
Air Conditioner, Water Heater, Furnace, Water Softener |
|
View Type
|
View |
Building
|
Bathroom Total
|
3 |
|
Bedrooms Above Ground
|
3 |
|
Bedrooms Total
|
3 |
|
Age
|
31 To 50 Years |
|
Appliances
|
Central Vacuum, All, Play Structure, Window Coverings |
|
Basement Development
|
Finished |
|
Basement Type
|
N/a (finished) |
|
Construction Style Attachment
|
Semi-detached |
|
Cooling Type
|
Central Air Conditioning |
|
Exterior Finish
|
Brick |
|
Flooring Type
|
Hardwood, Tile |
|
Foundation Type
|
Concrete |
|
Half Bath Total
|
1 |
|
Heating Fuel
|
Natural Gas |
|
Heating Type
|
Forced Air |
|
Stories Total
|
2 |
|
Size Interior
|
1,100 - 1,500 Ft2 |
|
Type
|
House |
|
Utility Water
|
Municipal Water |
Parking
Land
|
Acreage
|
No |
|
Fence Type
|
Fenced Yard |
|
Land Amenities
|
Park |
|
Sewer
|
Sanitary Sewer |
|
Size Depth
|
119 Ft ,2 In |
|
Size Frontage
|
24 Ft ,10 In |
|
Size Irregular
|
24.9 X 119.2 Ft ; Irregular |
|
Size Total Text
|
24.9 X 119.2 Ft ; Irregular |
Rooms
| Level |
Type |
Length |
Width |
Dimensions |
|
Second Level |
Primary Bedroom |
3.28 m |
5.12 m |
3.28 m x 5.12 m |
|
Second Level |
Bedroom 2 |
3.74 m |
2.94 m |
3.74 m x 2.94 m |
|
Second Level |
Bedroom 3 |
2.72 m |
2.76 m |
2.72 m x 2.76 m |
|
Second Level |
Bathroom |
2.22 m |
3.5 m |
2.22 m x 3.5 m |
|
Basement |
Laundry Room |
3.17 m |
2.79 m |
3.17 m x 2.79 m |
|
Basement |
Bathroom |
2.4 m |
2.53 m |
2.4 m x 2.53 m |
|
Basement |
Family Room |
4.7 m |
5.86 m |
4.7 m x 5.86 m |
|
Main Level |
Dining Room |
3.11 m |
3 m |
3.11 m x 3 m |
|
Main Level |
Living Room |
4.74 m |
2.99 m |
4.74 m x 2.99 m |
|
Main Level |
Kitchen |
3.19 m |
2.72 m |
3.19 m x 2.72 m |
|
Main Level |
Eating Area |
2.14 m |
2.72 m |
2.14 m x 2.72 m |
https://www.realtor.ca/real-estate/28622663/104-dyer-court-cambridge

























