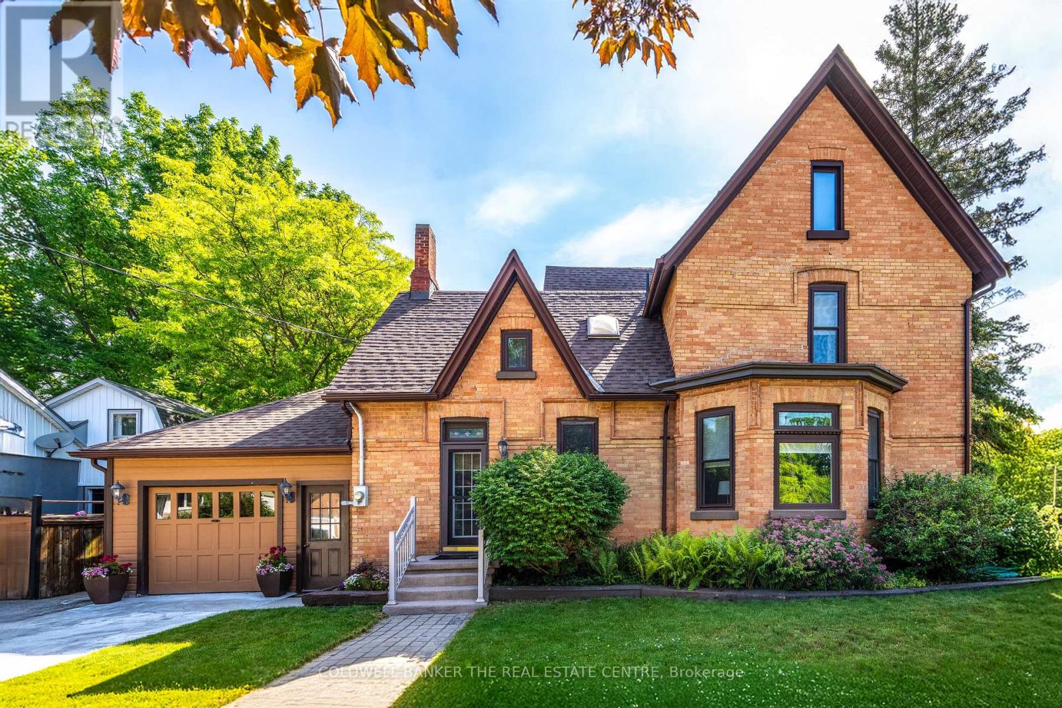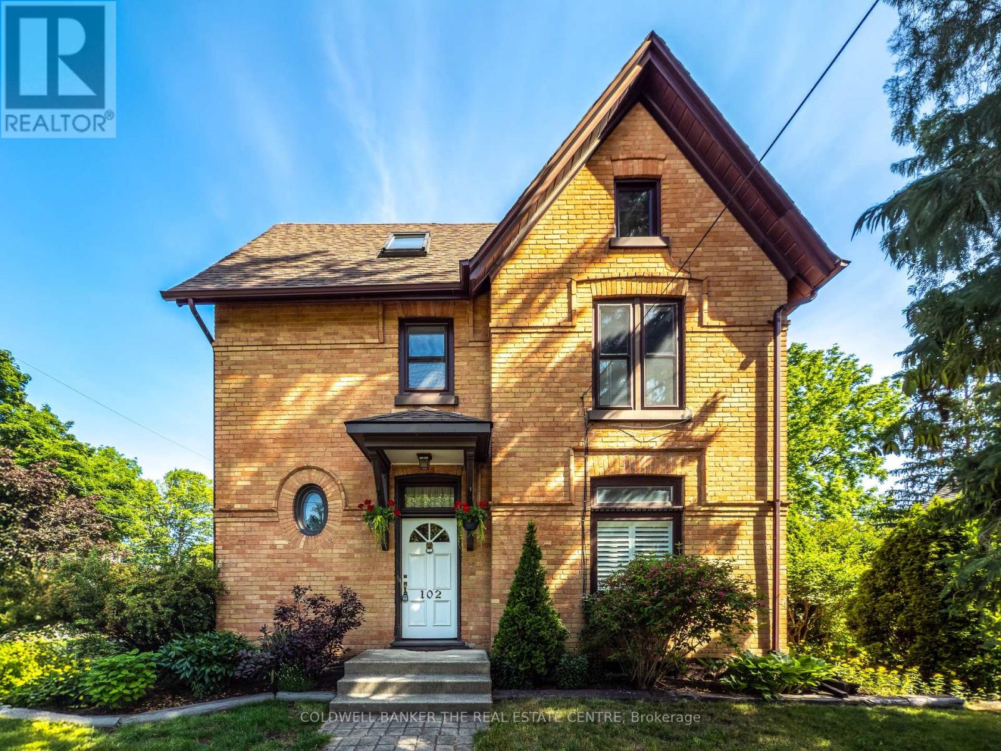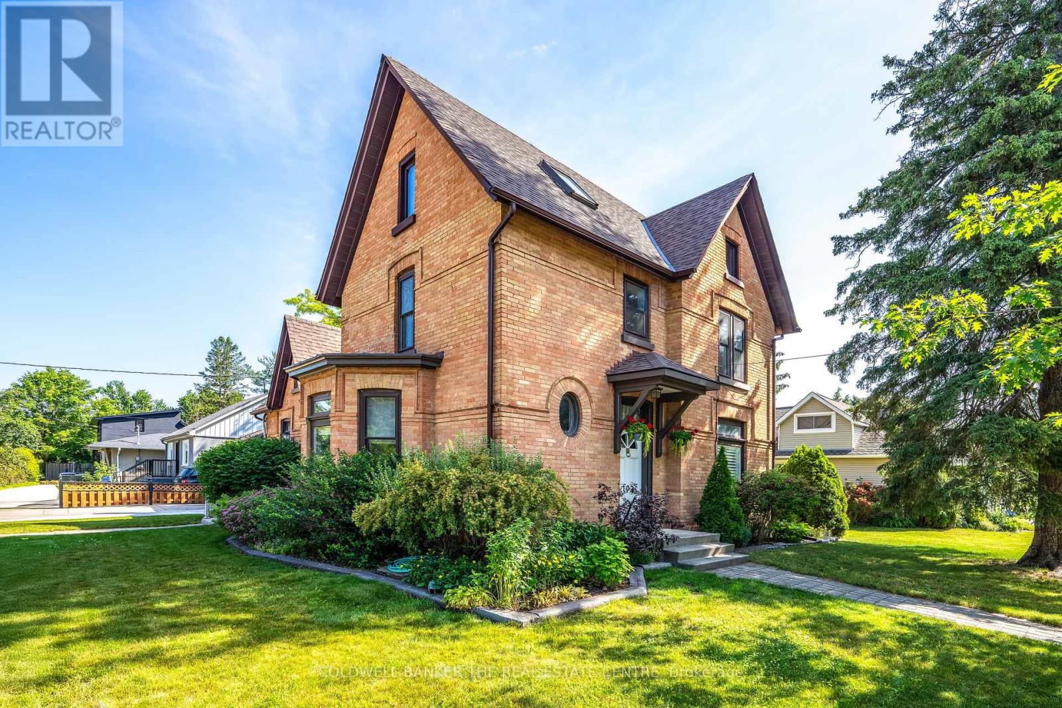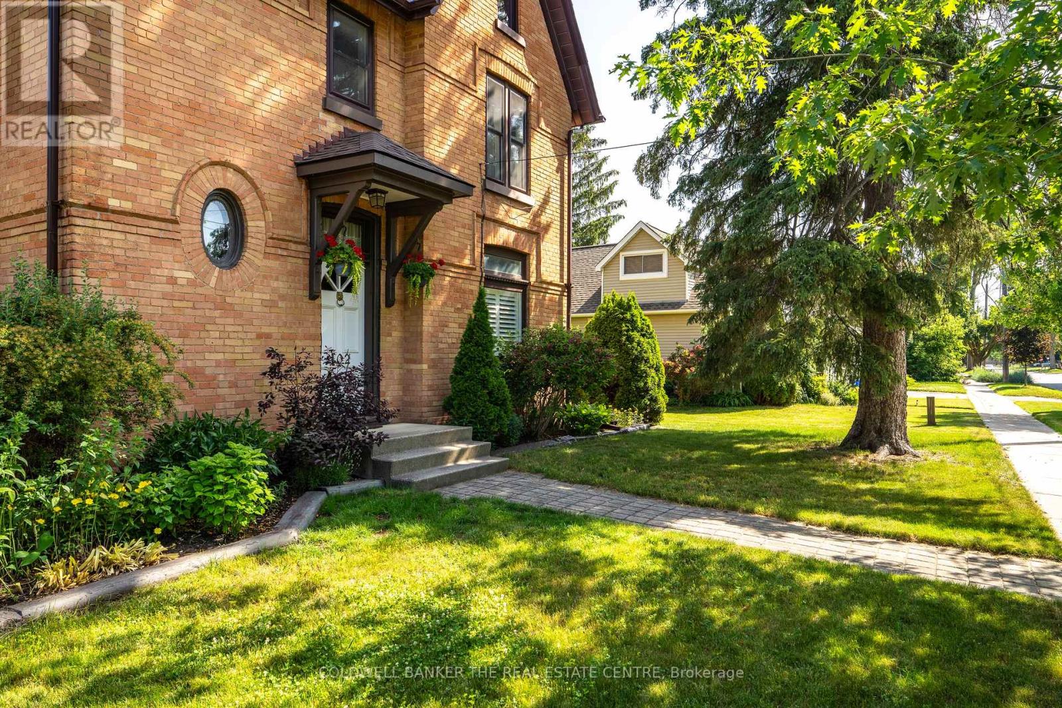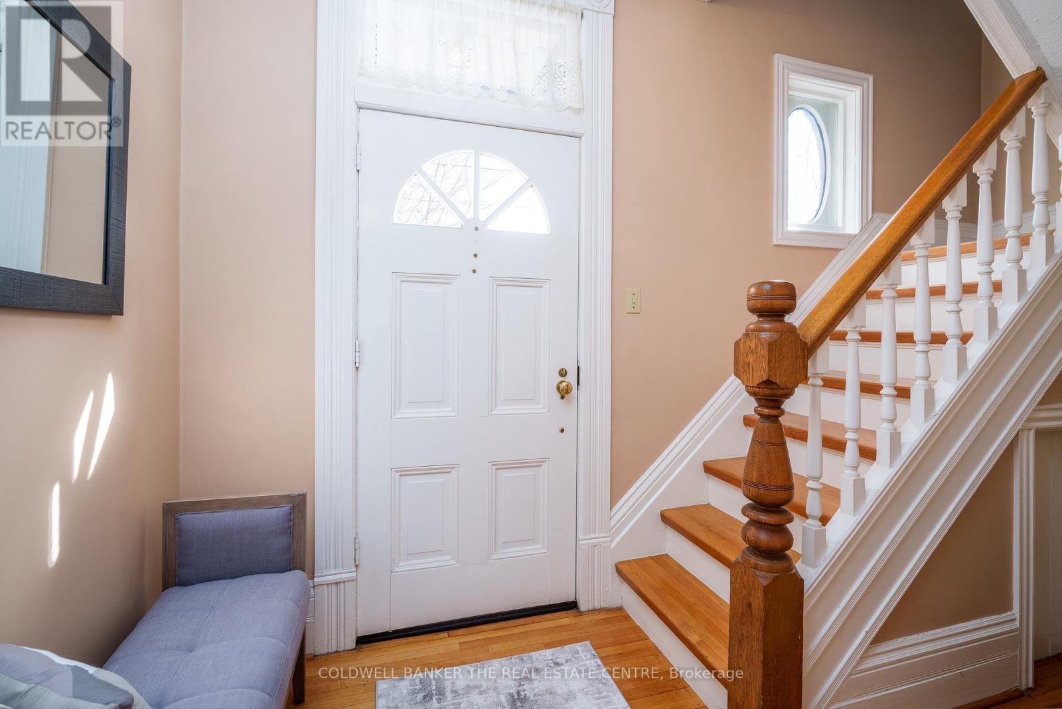4 Bedroom
3 Bathroom
2,000 - 2,500 ft2
Fireplace
Radiant Heat
Landscaped
$889,900
Welcome to 102 Wellington Street! Step into the undeniable charm of this stunning 4-bedroom heritage home, perfectly situated in the heart of Alliston. Designed with both character and function in mind, this home offers the ideal balance of timeless elegance and modern convenienceperfect for a growing family.Located on a bright corner lot, natural light pours in through skylights and oversized windows, illuminating beautiful exposed brick walls, original hardwood floors, and classic Victorian-style high baseboards. The solid double-brick construction ensures exceptional durability while preserving the homes rich architectural details.Inside, two separate staircases enhance both functionality and visual appeal. The spacious primary bedroom features a generous walk-in closet, while the versatile loft area is ideal as a childrens play space, home office, or creative retreat. French doors open to sunlit, well-designed living areas that feel warm and welcoming.The heart of the home features an open, flowing layout with a convenient mudroom connecting the garage to the kitchenperfect for busy family life. Custom blinds offer a stylish touch while providing privacy throughout the home. A large unfinished basement delivers ample storage. Step outside to your own private backyard oasis, tastefully landscaped and ideal for entertaining or quiet relaxation. Enjoy being within walking distance to downtown Alliston, where youll find the historic Circle Theatre, top-rated restaurants, shops, banks, and essential services. Stevenson Memorial Hospital, dentists, and medical offices are all close by.Families will love the proximity to excellent schools including Ernest Cumberland P.S., Alliston Union P.S., Banting Memorial H.S., Holy Family Catholic, and St. Pauls Catholic School.This is a rare opportunity to own a piece of Allistons history while enjoying all the comforts of modern living. Book your private showing today! (id:56248)
Property Details
|
MLS® Number
|
N12246228 |
|
Property Type
|
Single Family |
|
Community Name
|
Alliston |
|
Amenities Near By
|
Hospital, Park, Schools |
|
Community Features
|
Community Centre |
|
Features
|
Flat Site |
|
Parking Space Total
|
3 |
|
Structure
|
Patio(s), Porch, Shed |
Building
|
Bathroom Total
|
3 |
|
Bedrooms Above Ground
|
4 |
|
Bedrooms Total
|
4 |
|
Age
|
100+ Years |
|
Amenities
|
Fireplace(s) |
|
Appliances
|
Water Heater - Tankless, Water Meter, Dishwasher, Dryer, Stove, Washer, Window Coverings, Refrigerator |
|
Basement Development
|
Unfinished |
|
Basement Type
|
Full (unfinished) |
|
Construction Style Attachment
|
Detached |
|
Exterior Finish
|
Brick |
|
Fireplace Present
|
Yes |
|
Fireplace Total
|
1 |
|
Flooring Type
|
Carpeted, Laminate, Hardwood |
|
Foundation Type
|
Unknown |
|
Half Bath Total
|
1 |
|
Heating Fuel
|
Natural Gas |
|
Heating Type
|
Radiant Heat |
|
Stories Total
|
3 |
|
Size Interior
|
2,000 - 2,500 Ft2 |
|
Type
|
House |
|
Utility Water
|
Municipal Water |
Parking
Land
|
Acreage
|
No |
|
Fence Type
|
Fully Fenced |
|
Land Amenities
|
Hospital, Park, Schools |
|
Landscape Features
|
Landscaped |
|
Sewer
|
Sanitary Sewer |
|
Size Depth
|
82 Ft |
|
Size Frontage
|
66 Ft |
|
Size Irregular
|
66 X 82 Ft ; 66.03ft X 82.07ft X 66.24ft X 82.16ft |
|
Size Total Text
|
66 X 82 Ft ; 66.03ft X 82.07ft X 66.24ft X 82.16ft|under 1/2 Acre |
Rooms
| Level |
Type |
Length |
Width |
Dimensions |
|
Second Level |
Loft |
4.13 m |
3.05 m |
4.13 m x 3.05 m |
|
Second Level |
Bedroom 2 |
3.62 m |
4.01 m |
3.62 m x 4.01 m |
|
Second Level |
Bedroom 3 |
3.62 m |
3.64 m |
3.62 m x 3.64 m |
|
Second Level |
Bedroom 4 |
3.01 m |
3.74 m |
3.01 m x 3.74 m |
|
Third Level |
Primary Bedroom |
6.48 m |
7.87 m |
6.48 m x 7.87 m |
|
Main Level |
Living Room |
4.76 m |
4.36 m |
4.76 m x 4.36 m |
|
Main Level |
Dining Room |
3.62 m |
3.96 m |
3.62 m x 3.96 m |
|
Main Level |
Kitchen |
3.32 m |
3.06 m |
3.32 m x 3.06 m |
|
Main Level |
Eating Area |
2.46 m |
3.71 m |
2.46 m x 3.71 m |
|
Main Level |
Family Room |
5.29 m |
3.72 m |
5.29 m x 3.72 m |
|
Main Level |
Laundry Room |
2.62 m |
2.19 m |
2.62 m x 2.19 m |
|
Main Level |
Foyer |
4.15 m |
1.76 m |
4.15 m x 1.76 m |
Utilities
|
Cable
|
Installed |
|
Electricity
|
Installed |
|
Sewer
|
Installed |
https://www.realtor.ca/real-estate/28523009/102-wellington-street-e-new-tecumseth-alliston-alliston

