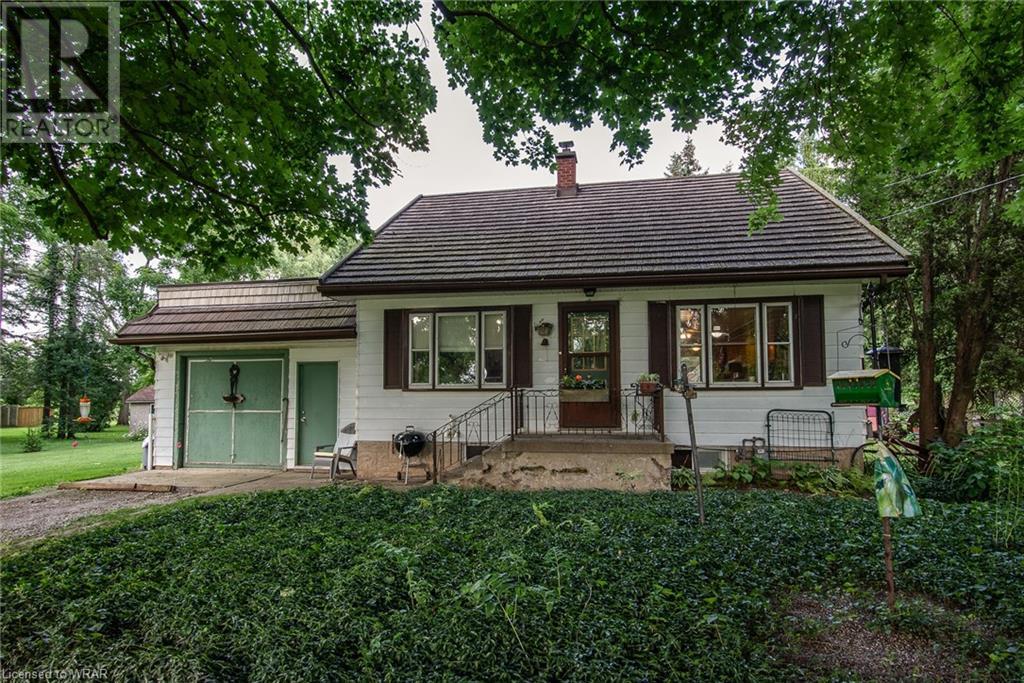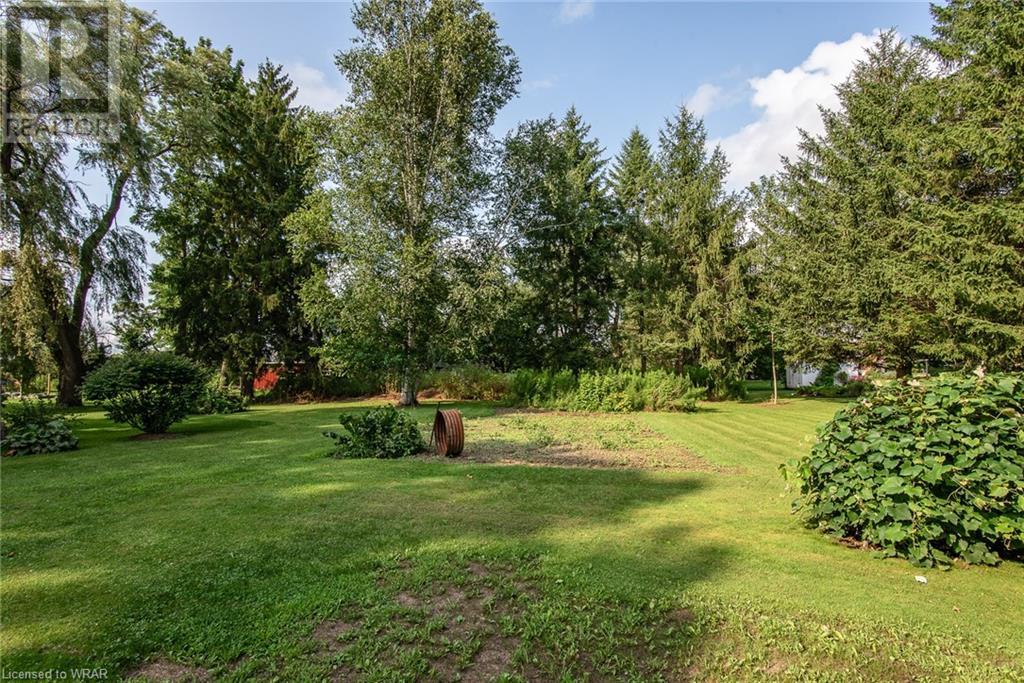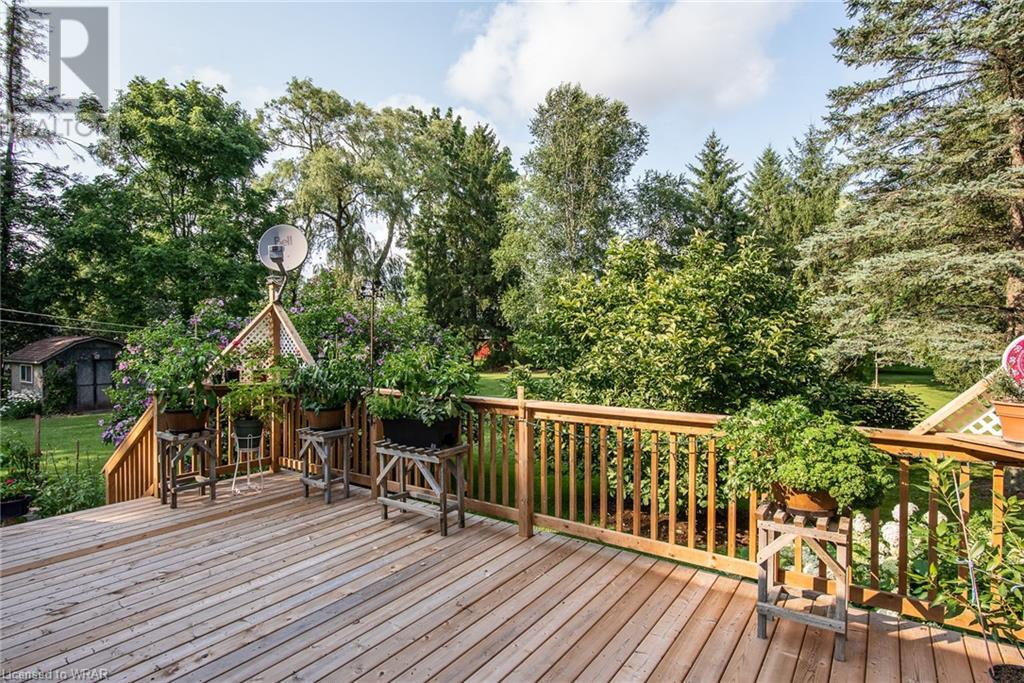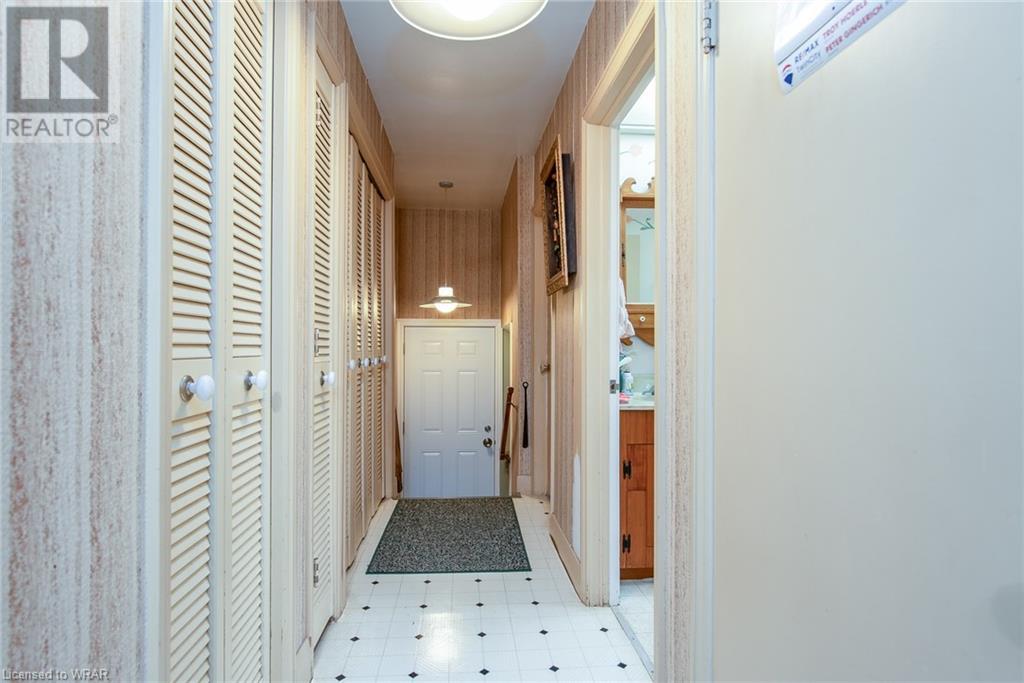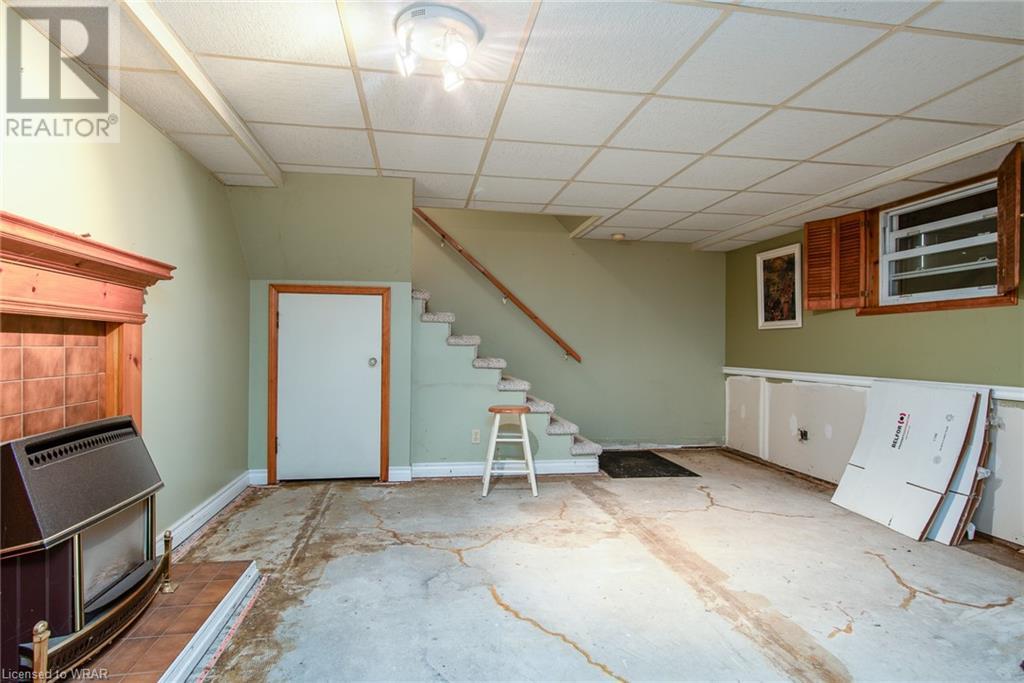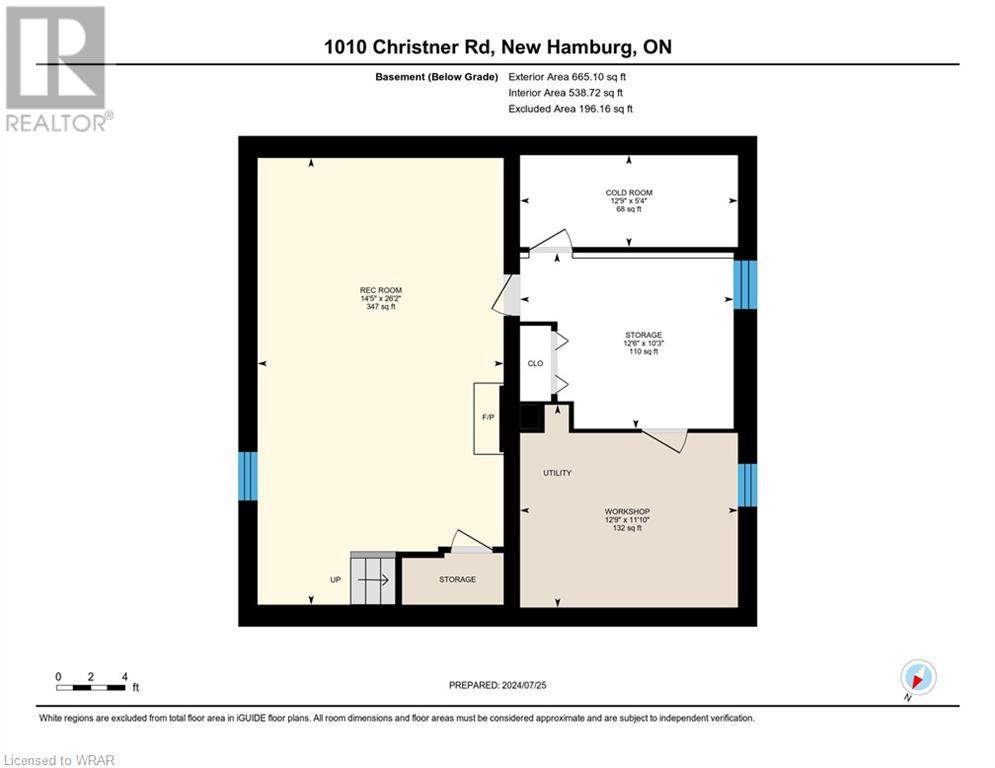2 Bedroom
2 Bathroom
1380 sqft
Fireplace
None
Forced Air
$699,000
Very nicely located between Baden and New Hamburg this charming 1 & 1/2 story home is on a 3/4 acre lot (140'x 239') and offers a terrific rear yard with loads of room for family and garden area. This is ideal for a young family looking for a place with plenty of outdoor space. Current owner has a small chicken cope that will stay for your hens so you can have fresh eggs to go with your fresh garden produce. The large country kitchen has solid white ash cabinets and is a very nice country gathering area. Rear deck 2023, Furnace 2021, 50 year Metal roof for peace of mind. (id:56248)
Property Details
|
MLS® Number
|
40624603 |
|
Property Type
|
Single Family |
|
AmenitiesNearBy
|
Place Of Worship, Schools, Shopping |
|
CommunicationType
|
High Speed Internet |
|
CommunityFeatures
|
Quiet Area, Community Centre, School Bus |
|
Features
|
Southern Exposure, Crushed Stone Driveway, Country Residential |
|
ParkingSpaceTotal
|
5 |
|
Structure
|
Shed, Porch |
Building
|
BathroomTotal
|
2 |
|
BedroomsAboveGround
|
2 |
|
BedroomsTotal
|
2 |
|
Appliances
|
Central Vacuum, Dishwasher, Dryer, Stove, Washer, Hood Fan, Window Coverings |
|
BasementDevelopment
|
Partially Finished |
|
BasementType
|
Full (partially Finished) |
|
ConstructedDate
|
1953 |
|
ConstructionStyleAttachment
|
Detached |
|
CoolingType
|
None |
|
ExteriorFinish
|
Aluminum Siding |
|
FireplacePresent
|
Yes |
|
FireplaceTotal
|
1 |
|
FoundationType
|
Poured Concrete |
|
HalfBathTotal
|
1 |
|
HeatingFuel
|
Natural Gas |
|
HeatingType
|
Forced Air |
|
StoriesTotal
|
2 |
|
SizeInterior
|
1380 Sqft |
|
Type
|
House |
|
UtilityWater
|
Municipal Water |
Parking
Land
|
AccessType
|
Road Access |
|
Acreage
|
No |
|
LandAmenities
|
Place Of Worship, Schools, Shopping |
|
Sewer
|
Septic System |
|
SizeDepth
|
239 Ft |
|
SizeFrontage
|
140 Ft |
|
SizeIrregular
|
0.65 |
|
SizeTotal
|
0.65 Ac|under 1/2 Acre |
|
SizeTotalText
|
0.65 Ac|under 1/2 Acre |
|
ZoningDescription
|
Z1 |
Rooms
| Level |
Type |
Length |
Width |
Dimensions |
|
Second Level |
Primary Bedroom |
|
|
16'4'' x 12'1'' |
|
Second Level |
Bedroom |
|
|
16'5'' x 9'7'' |
|
Second Level |
2pc Bathroom |
|
|
5'10'' x 3'2'' |
|
Basement |
Workshop |
|
|
12'9'' x 11'10'' |
|
Basement |
Storage |
|
|
12'6'' x 10'3'' |
|
Basement |
Recreation Room |
|
|
14'5'' x 26'2'' |
|
Basement |
Cold Room |
|
|
19'2'' x 5'4'' |
|
Main Level |
Storage |
|
|
10'11'' x 8'1'' |
|
Main Level |
Living Room |
|
|
11'6'' x 15'4'' |
|
Main Level |
Kitchen |
|
|
19'10'' x 11'2'' |
|
Main Level |
Other |
|
|
21'3'' x 15'6'' |
|
Main Level |
Dining Room |
|
|
9'5'' x 11'2'' |
|
Main Level |
5pc Bathroom |
|
|
10'11'' x 5'9'' |
Utilities
https://www.realtor.ca/real-estate/27216210/1010-christner-road-new-hamburg

