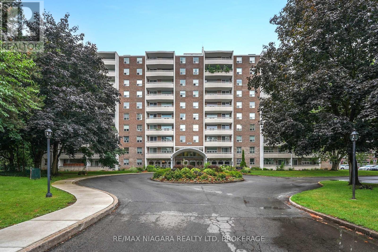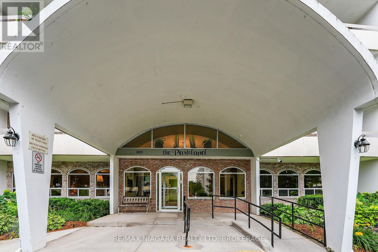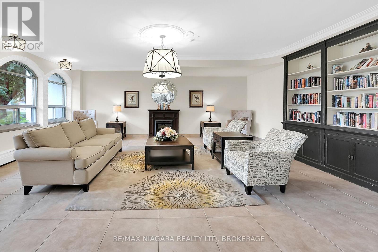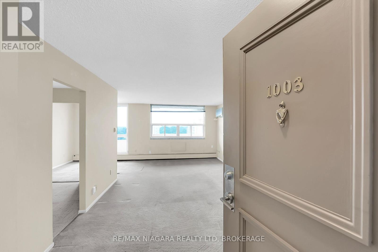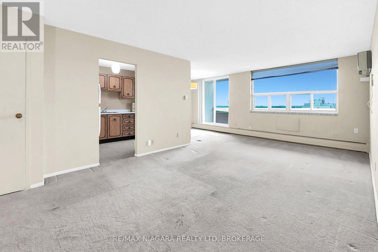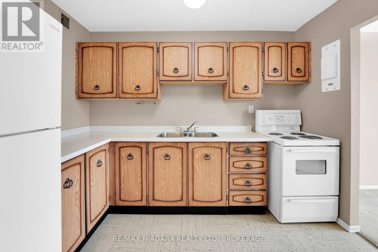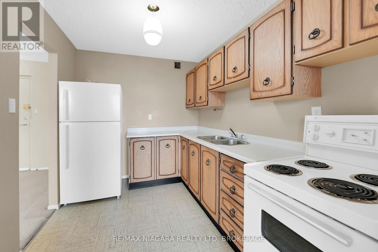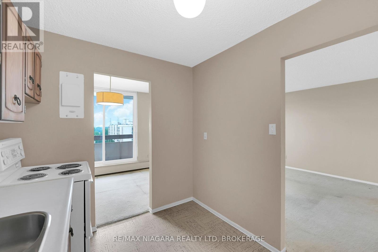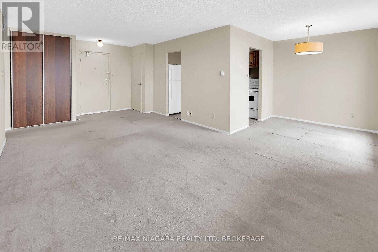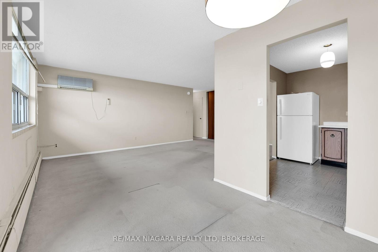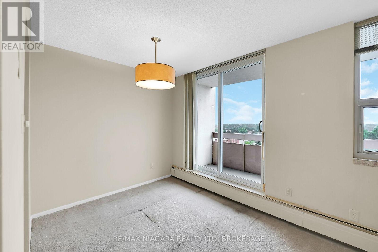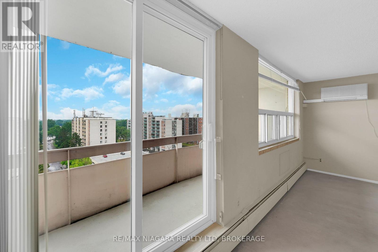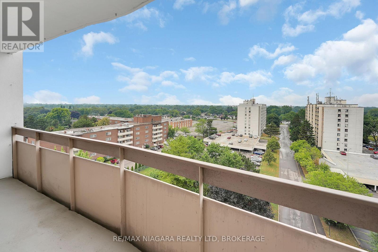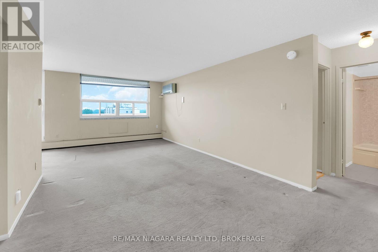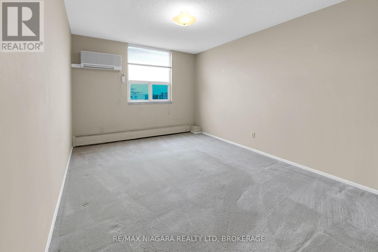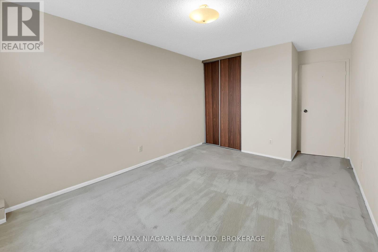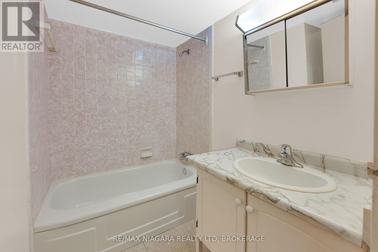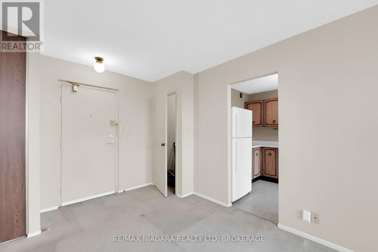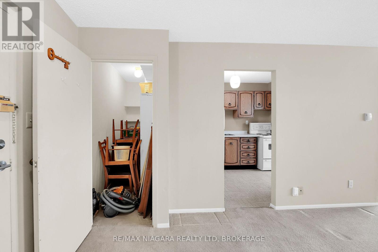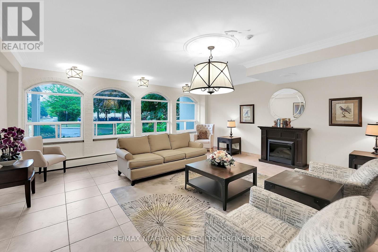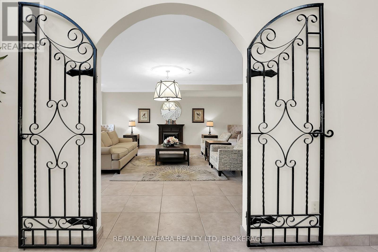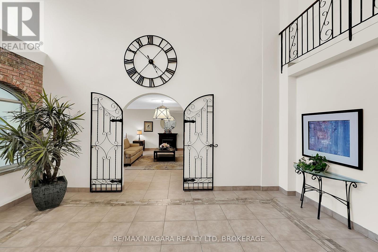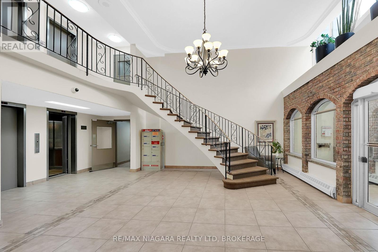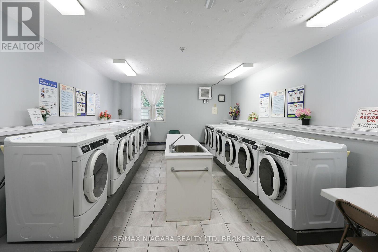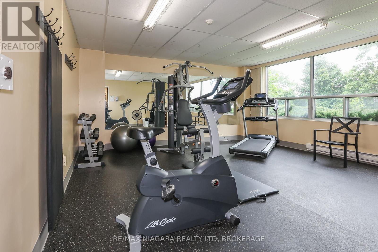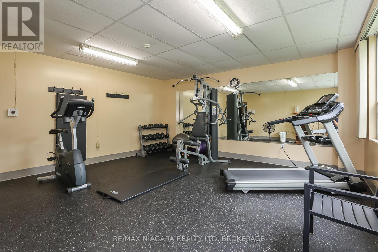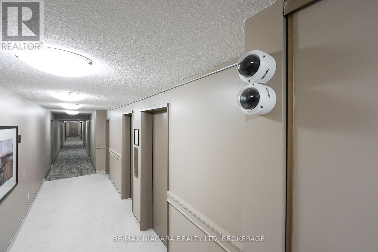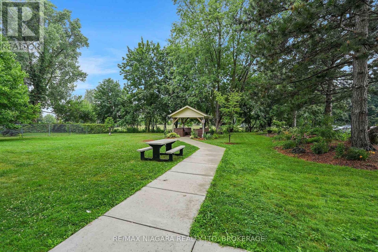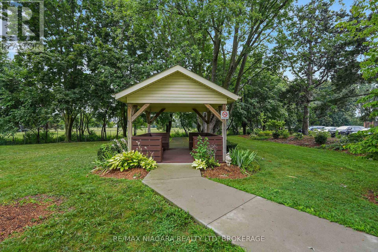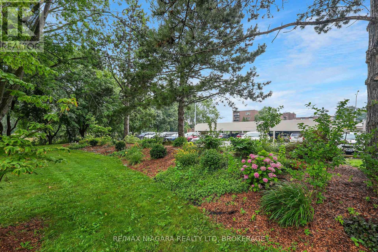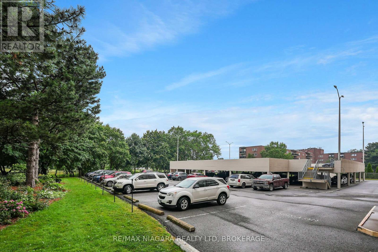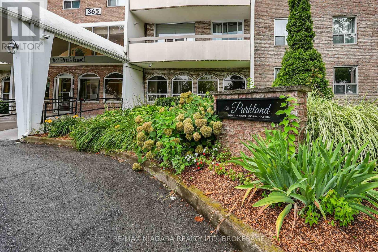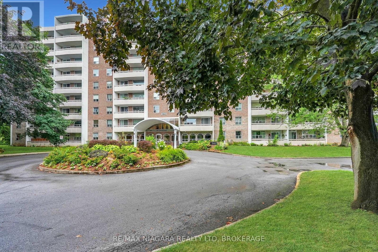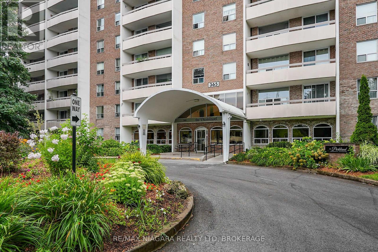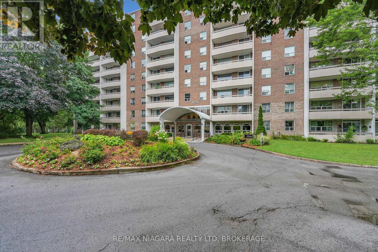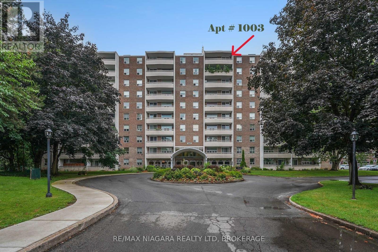1 Bedroom
1 Bathroom
700 - 799 ft2
Wall Unit
Radiant Heat
Landscaped
$259,900Maintenance, Heat, Water, Common Area Maintenance, Parking
$501.31 Monthly
Open and airy 1-bedroom penthouse offering peace and privacy with no neighbors above. Inviting layout with a sun-filled living and dining area, sliding doors off dining room to a spacious and private balcony with panoramic city views. Generous size bedroom with ample closets plus in-suite storage. The Parklands condo complex offers laundry facilities in the building, fitness center, party room, car wash, elevators, bicycle storage, lots of visitors parking, landscaped grounds with green space, and a community garden with gazebo. Prime location walk to Fairview Mall, shops, banks, restaurants, and transit. Minutes to QEW, downtown St. Catharine's, and parks. Condo fee $501.31 includes heat, water, building insurance, parking, and maintenance. Ideal for retirees, first-time buyers, or investors - offering an excellent opportunity to add value and make it your own. Flexible closing available. Rare find at this price - schedule your viewing before it's gone! (id:56248)
Property Details
|
MLS® Number
|
X12321275 |
|
Property Type
|
Single Family |
|
Community Name
|
446 - Fairview |
|
Amenities Near By
|
Hospital, Park, Place Of Worship, Public Transit |
|
Community Features
|
Pets Allowed With Restrictions |
|
Features
|
Cul-de-sac, Elevator, Lighting, Balcony, Laundry- Coin Operated |
|
Parking Space Total
|
1 |
|
Structure
|
Patio(s) |
Building
|
Bathroom Total
|
1 |
|
Bedrooms Above Ground
|
1 |
|
Bedrooms Total
|
1 |
|
Age
|
51 To 99 Years |
|
Amenities
|
Exercise Centre, Party Room, Visitor Parking |
|
Appliances
|
Intercom, Stove, Refrigerator |
|
Basement Type
|
None |
|
Cooling Type
|
Wall Unit |
|
Exterior Finish
|
Brick |
|
Fire Protection
|
Controlled Entry |
|
Heating Fuel
|
Natural Gas |
|
Heating Type
|
Radiant Heat |
|
Size Interior
|
700 - 799 Ft2 |
|
Type
|
Apartment |
Parking
Land
|
Acreage
|
No |
|
Land Amenities
|
Hospital, Park, Place Of Worship, Public Transit |
|
Landscape Features
|
Landscaped |
|
Zoning Description
|
R3 |
Rooms
| Level |
Type |
Length |
Width |
Dimensions |
|
Main Level |
Kitchen |
3.05 m |
2.75 m |
3.05 m x 2.75 m |
|
Main Level |
Living Room |
5.08 m |
3.35 m |
5.08 m x 3.35 m |
|
Main Level |
Dining Room |
2.49 m |
2.49 m |
2.49 m x 2.49 m |
|
Main Level |
Bedroom |
4.08 m |
3.05 m |
4.08 m x 3.05 m |
|
Main Level |
Bathroom |
|
|
Measurements not available |
|
Main Level |
Utility Room |
2.6 m |
1.25 m |
2.6 m x 1.25 m |
https://www.realtor.ca/real-estate/28683142/1003-365-geneva-street-st-catharines-fairview-446-fairview

