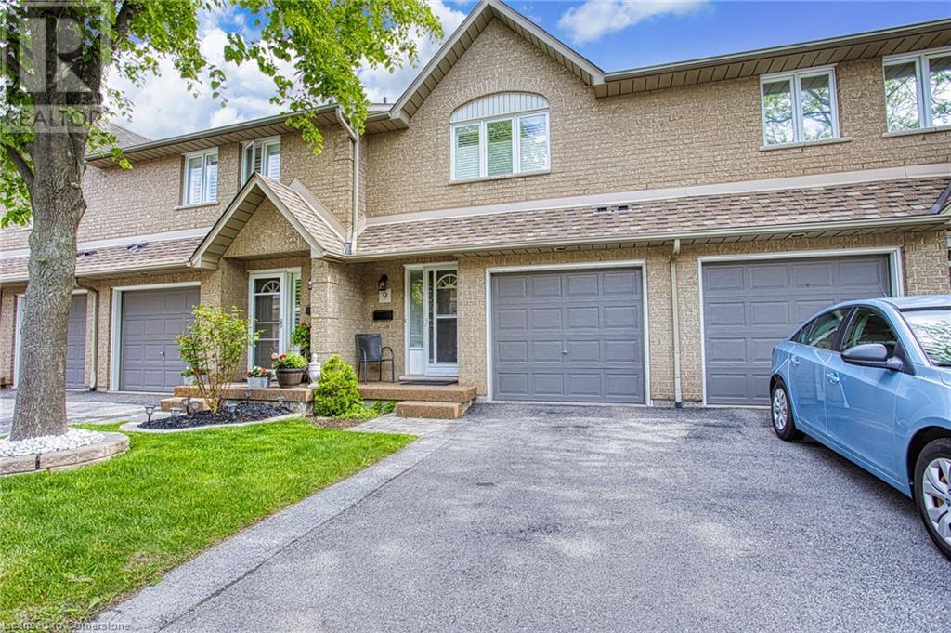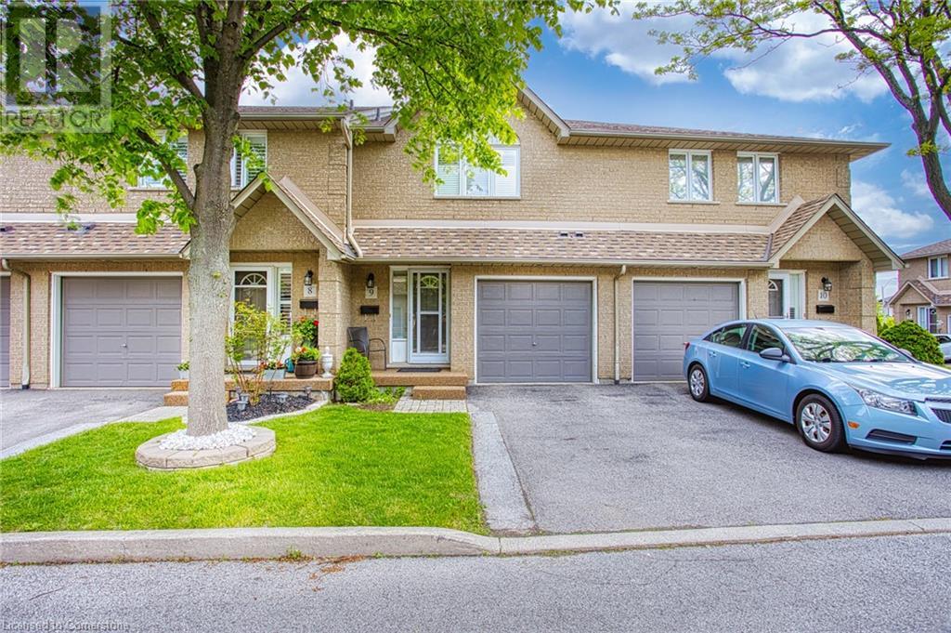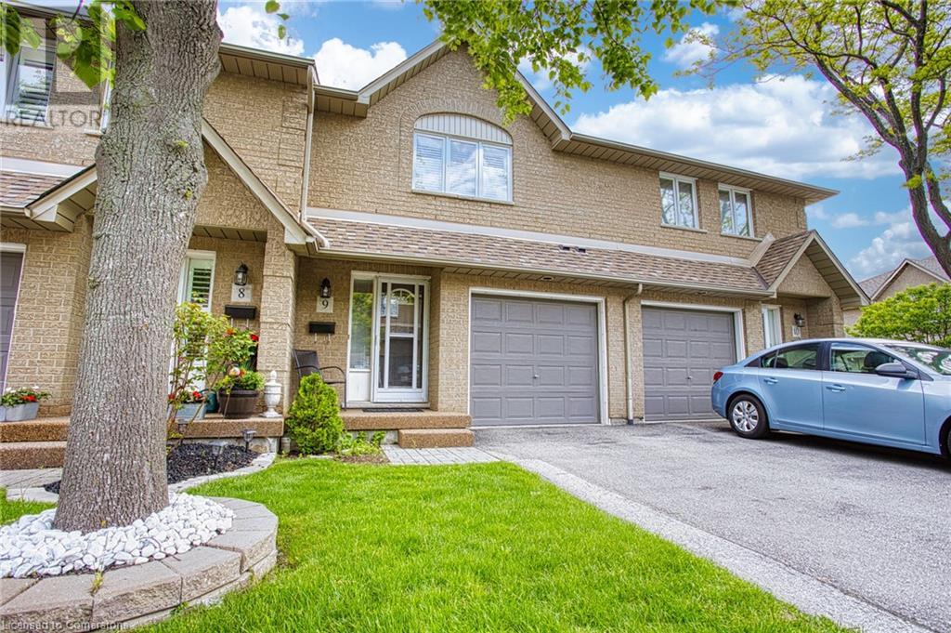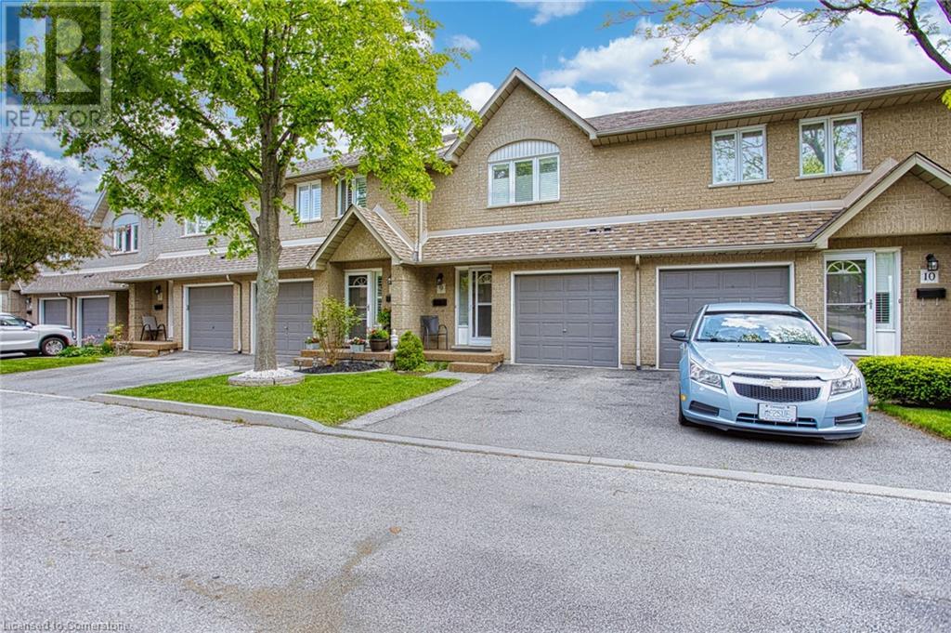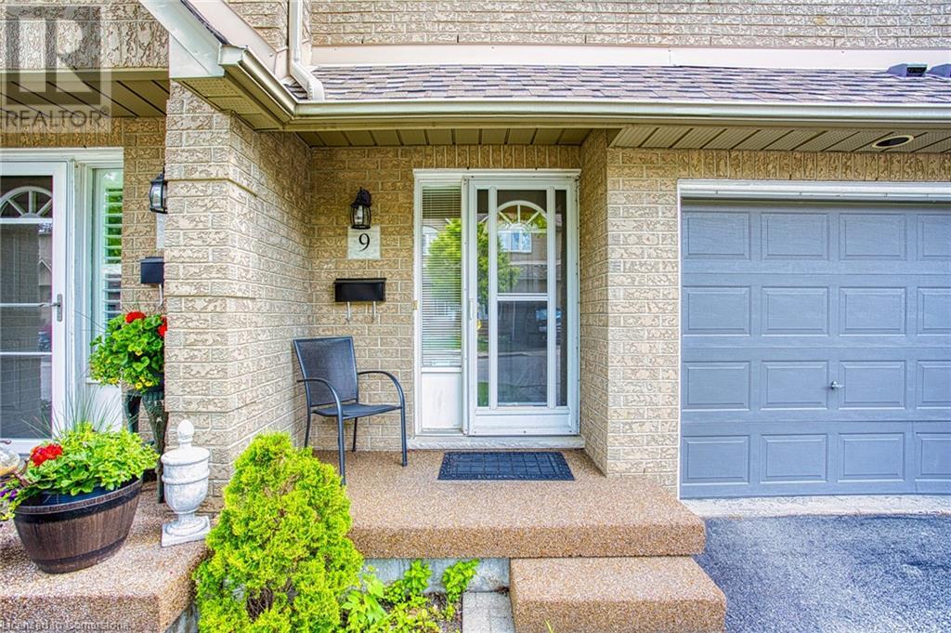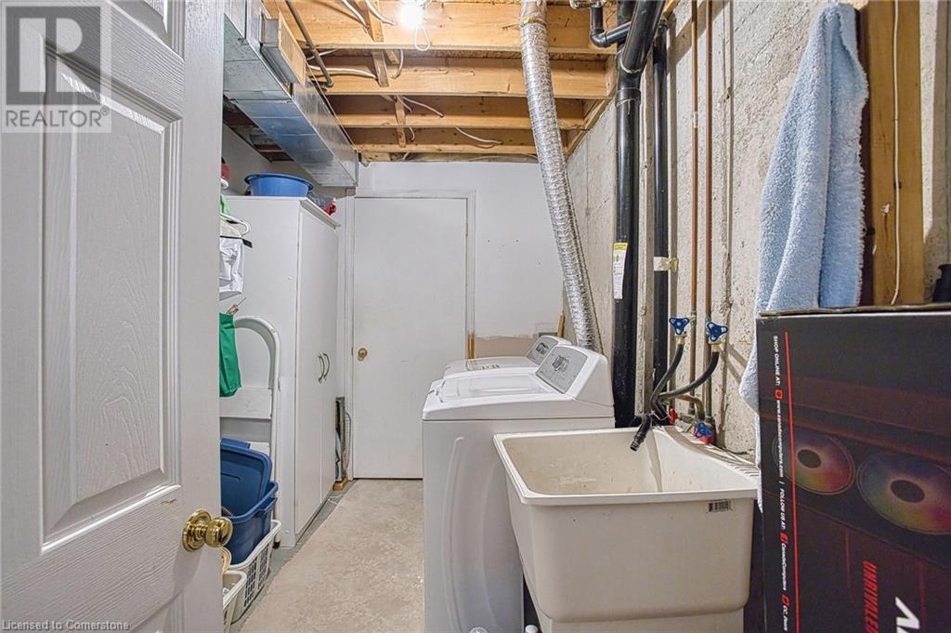3 Bedroom
3 Bathroom
2,139 ft2
2 Level
Central Air Conditioning
Forced Air
$599,900Maintenance, Insurance, Parking, Cable TV, Water
$602.31 Monthly
Welcome to 100 Vineberg Drive #9 – A Fantastic Opportunity in Upper Hamilton! Tucked away in a quiet, well-maintained enclave, this charming townhome offers the perfect balance of peaceful living with all the conveniences of the city just minutes away. Located in a desirable pocket of Upper Hamilton, this home is ideal for first-time buyers, young families, or those looking to downsize without compromising on space or location. Step inside and you’ll immediately appreciate the bright and inviting layout, thoughtfully designed for everyday comfort and functionality. The main level features an open-concept living and dining area with California shutters throughout, offering privacy and style. The spacious eat-in kitchen provides ample cabinet space and a great layout for cooking and entertaining. Upstairs, you’ll find generously sized bedrooms that offer plenty of room to relax, grow, or work from home. The finished lower level adds even more living space, perfect for a cozy family room, home office, gym, or play area—tailor it to suit your lifestyle! Outside, enjoy a low-maintenance yard and the tranquility of a quiet neighbourhood, with mature trees and friendly neighbours adding to the welcoming atmosphere. The home is situated just a short drive to Limeridge Mall, the LINC, grocery stores, schools, parks, and more—everything you need is within easy reach. This move-in-ready home combines space, style, and location—all at an incredible value. Whether you’re starting out, settling down, or simplifying life, 100 Vineberg Drive #9 is a place you’ll be proud to call home. (id:56248)
Property Details
|
MLS® Number
|
40735363 |
|
Property Type
|
Single Family |
|
Neigbourhood
|
Chappel East |
|
Amenities Near By
|
Park, Place Of Worship, Public Transit, Schools, Shopping |
|
Community Features
|
Quiet Area, School Bus |
|
Features
|
Automatic Garage Door Opener |
|
Parking Space Total
|
2 |
Building
|
Bathroom Total
|
3 |
|
Bedrooms Above Ground
|
3 |
|
Bedrooms Total
|
3 |
|
Appliances
|
Central Vacuum, Dishwasher, Dryer, Microwave, Refrigerator, Stove, Washer, Hood Fan, Window Coverings, Garage Door Opener |
|
Architectural Style
|
2 Level |
|
Basement Development
|
Finished |
|
Basement Type
|
Full (finished) |
|
Construction Style Attachment
|
Attached |
|
Cooling Type
|
Central Air Conditioning |
|
Exterior Finish
|
Brick |
|
Half Bath Total
|
1 |
|
Heating Fuel
|
Natural Gas |
|
Heating Type
|
Forced Air |
|
Stories Total
|
2 |
|
Size Interior
|
2,139 Ft2 |
|
Type
|
Row / Townhouse |
|
Utility Water
|
Municipal Water |
Parking
Land
|
Access Type
|
Road Access, Highway Nearby |
|
Acreage
|
No |
|
Land Amenities
|
Park, Place Of Worship, Public Transit, Schools, Shopping |
|
Sewer
|
Municipal Sewage System |
|
Size Total Text
|
Unknown |
|
Zoning Description
|
Rt-20/s-1252 |
Rooms
| Level |
Type |
Length |
Width |
Dimensions |
|
Second Level |
4pc Bathroom |
|
|
7'9'' x 9'4'' |
|
Second Level |
Bedroom |
|
|
8'7'' x 14'3'' |
|
Second Level |
Bedroom |
|
|
8'9'' x 14'3'' |
|
Second Level |
Full Bathroom |
|
|
8'9'' x 6'0'' |
|
Second Level |
Primary Bedroom |
|
|
15'6'' x 11'9'' |
|
Basement |
Laundry Room |
|
|
7'3'' x 10'7'' |
|
Basement |
Recreation Room |
|
|
17'8'' x 24'5'' |
|
Main Level |
Living Room |
|
|
9'4'' x 18'5'' |
|
Main Level |
Dining Room |
|
|
8'4'' x 12'2'' |
|
Main Level |
Kitchen |
|
|
8'4'' x 12'2'' |
|
Main Level |
2pc Bathroom |
|
|
2'11'' x 6'10'' |
|
Main Level |
Foyer |
|
|
5'3'' x 12'1'' |
https://www.realtor.ca/real-estate/28406057/100-vineberg-drive-unit-9-hamilton

