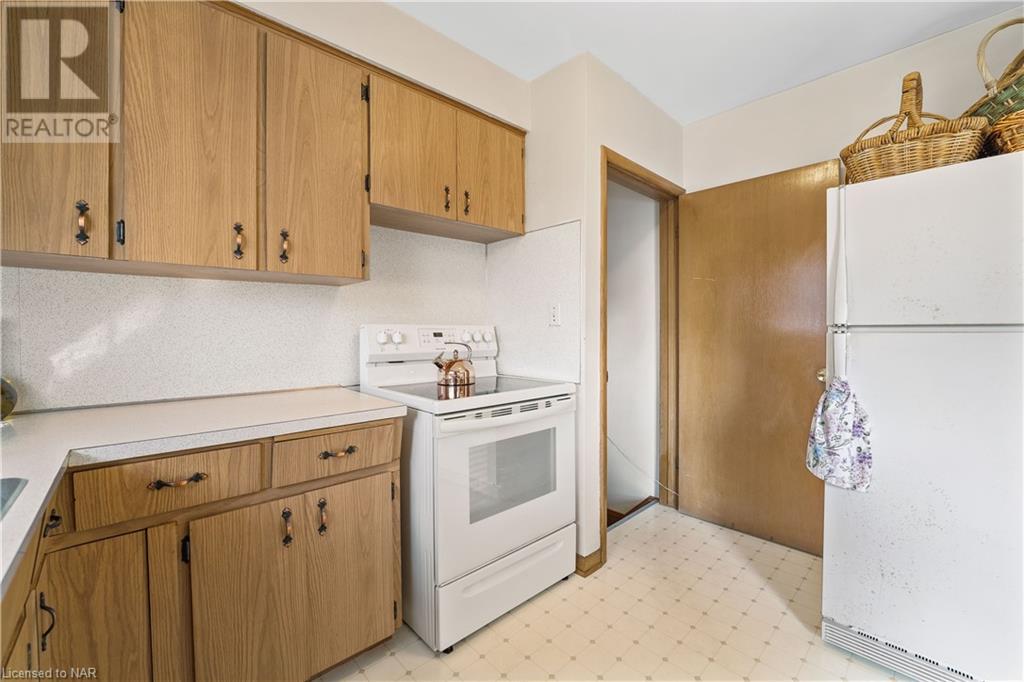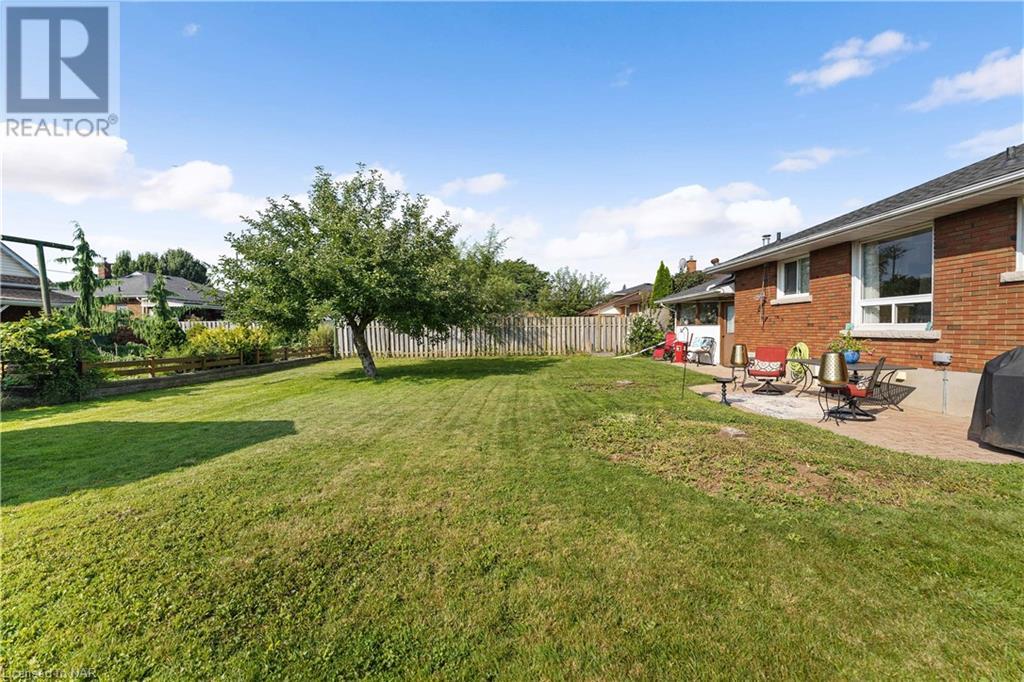3 Bedroom
1 Bathroom
2004 sqft
Bungalow
Fireplace
Central Air Conditioning
Forced Air
$669,000
Welcome to 10 Sikorski Ave, St. Catharines—a spacious, all-brick detached bungalow perfect for first-time buyers, downsizers, or savvy investors. Situated on a generous 65 x 116 ft lot in a peaceful North-End neighborhood, this home offers a fantastic opportunity to secure a prime piece of real estate.As you arrive, you’re greeted by a large concrete driveway leading to a 1.5-car attached garage, with a covered front porch that invites you inside. The main level features a bright, airy living room with hardwood flooring and a large bay window that fills the space with natural light. Flowing from the living room is the dining area and kitchen, equipped with ample counter space and cabinetry, offering a perfect view of the expansive backyard.This well-maintained home boasts three spacious bedrooms, all with hardwood flooring, and a 4-piece bathroom. The lower level provides additional living space with an open-concept family room, a cozy gas fireplace, and a games area—ideal for entertaining. There’s also a laundry area, cold room, and a large workshop that could easily be converted into a fourth bedroom. With a separate entrance to the basement, this space is perfect for an in-law suite or a potential rental unit, providing additional income opportunities.Step outside from the kitchen into the oversized, fully fenced backyard, perfect for pets, children, or outdoor gatherings. This property is located in a quiet area with easy access to amenities, schools, parks, and the QEW, making it an ideal location for families and commuters alike.Whether you’re looking to enter the market, downsize, or invest, this home offers endless potential in a sought-after neighborhood. Don’t miss out on this opportunity! (id:56248)
Property Details
|
MLS® Number
|
40632820 |
|
Property Type
|
Single Family |
|
AmenitiesNearBy
|
Public Transit, Schools, Shopping |
|
CommunityFeatures
|
Quiet Area |
|
EquipmentType
|
None |
|
ParkingSpaceTotal
|
4 |
|
RentalEquipmentType
|
None |
|
Structure
|
Porch |
Building
|
BathroomTotal
|
1 |
|
BedroomsAboveGround
|
3 |
|
BedroomsTotal
|
3 |
|
Appliances
|
Dryer, Refrigerator, Stove, Washer, Garage Door Opener |
|
ArchitecturalStyle
|
Bungalow |
|
BasementDevelopment
|
Finished |
|
BasementType
|
Full (finished) |
|
ConstructionStyleAttachment
|
Detached |
|
CoolingType
|
Central Air Conditioning |
|
ExteriorFinish
|
Brick, Stone |
|
FireplacePresent
|
Yes |
|
FireplaceTotal
|
1 |
|
FoundationType
|
Poured Concrete |
|
HeatingFuel
|
Natural Gas |
|
HeatingType
|
Forced Air |
|
StoriesTotal
|
1 |
|
SizeInterior
|
2004 Sqft |
|
Type
|
House |
|
UtilityWater
|
Municipal Water |
Parking
Land
|
AccessType
|
Highway Nearby |
|
Acreage
|
No |
|
FenceType
|
Fence |
|
LandAmenities
|
Public Transit, Schools, Shopping |
|
Sewer
|
Municipal Sewage System |
|
SizeDepth
|
116 Ft |
|
SizeFrontage
|
65 Ft |
|
SizeTotalText
|
Under 1/2 Acre |
|
ZoningDescription
|
R1 |
Rooms
| Level |
Type |
Length |
Width |
Dimensions |
|
Basement |
Cold Room |
|
|
8'4'' x 5' |
|
Basement |
Workshop |
|
|
16'6'' x 11'6'' |
|
Basement |
Laundry Room |
|
|
13'0'' x 11'6'' |
|
Basement |
Games Room |
|
|
23'0'' x 11'6'' |
|
Basement |
Family Room |
|
|
20'2'' x 14'0'' |
|
Main Level |
4pc Bathroom |
|
|
7'6'' x 7'3'' |
|
Main Level |
Bedroom |
|
|
10'6'' x 9'2'' |
|
Main Level |
Bedroom |
|
|
10'6'' x 9'10'' |
|
Main Level |
Primary Bedroom |
|
|
14'0'' x 9'10'' |
|
Main Level |
Kitchen |
|
|
11'0'' x 8'8'' |
|
Main Level |
Dinette |
|
|
11'0'' x 9'0'' |
|
Main Level |
Living Room |
|
|
17'0'' x 11'10'' |
|
Main Level |
Foyer |
|
|
4'0'' x 3'6'' |
https://www.realtor.ca/real-estate/27307709/10-sikorski-avenue-st-catharines




























