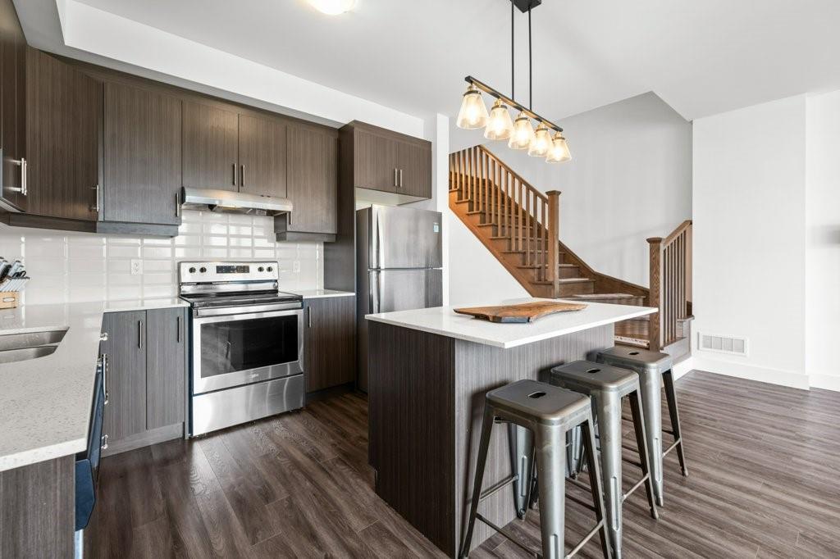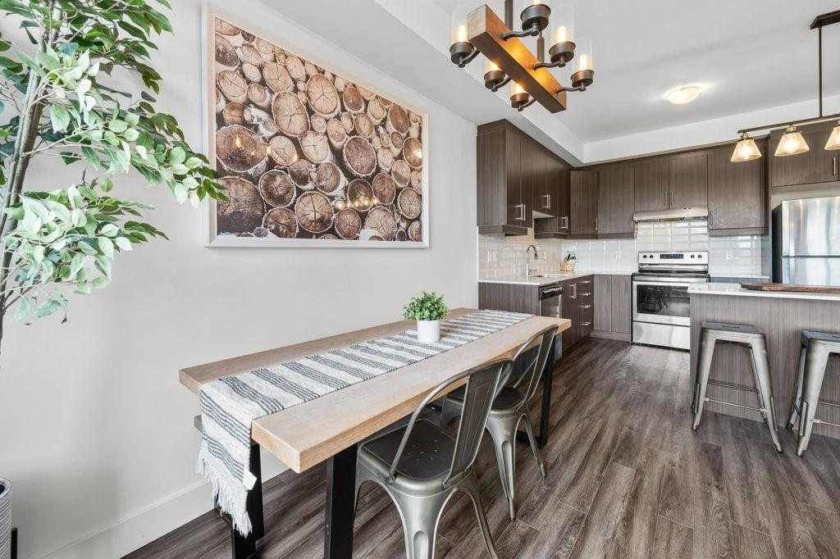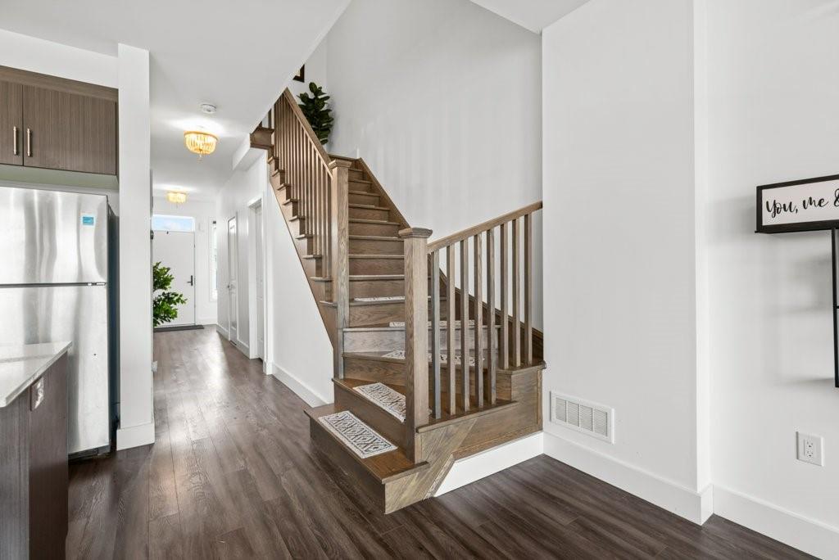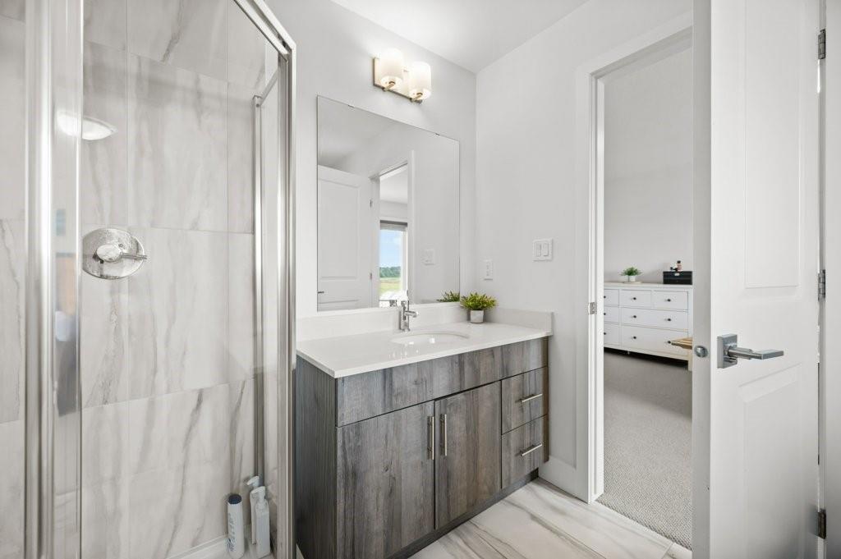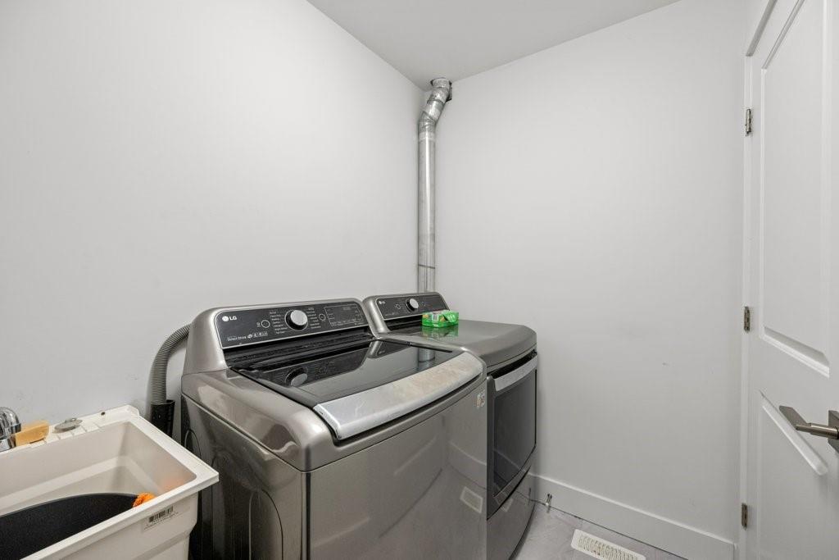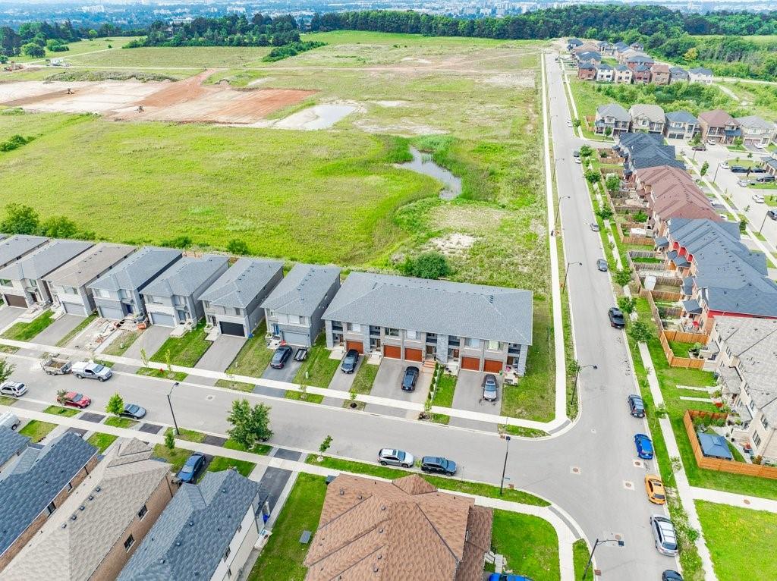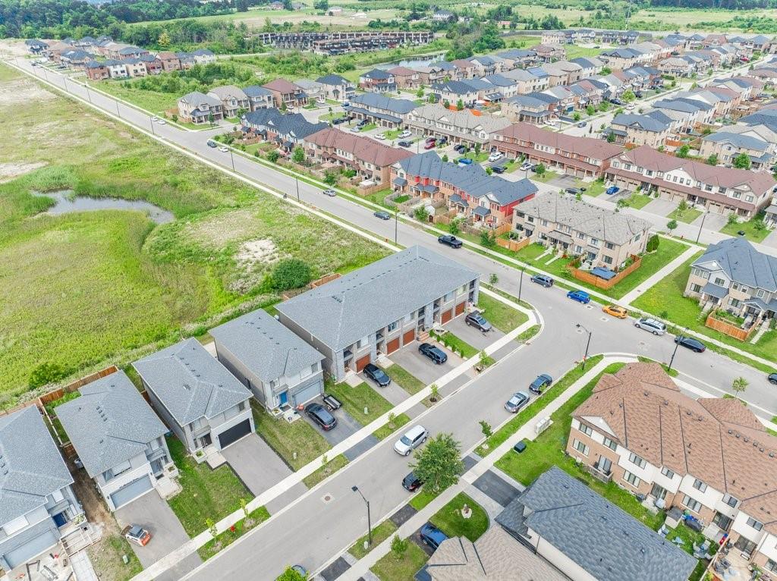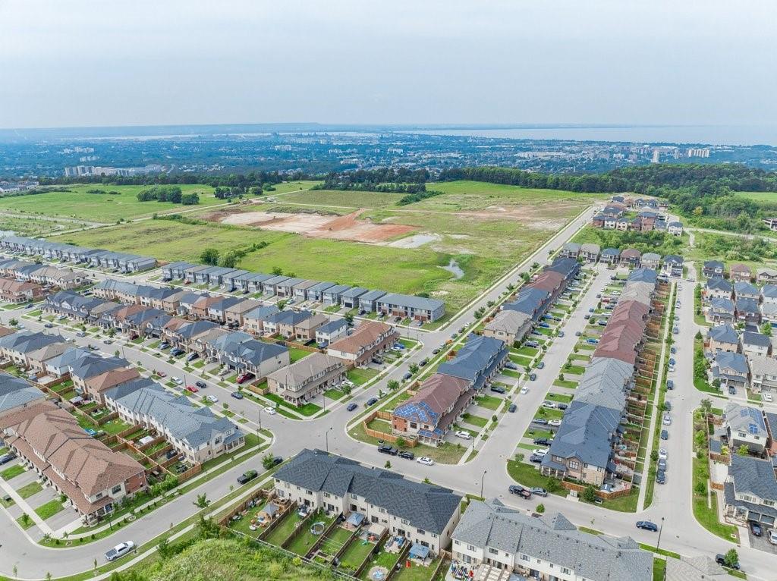3 Bedroom
3 Bathroom
1600 sqft
2 Level
Air Exchanger, Central Air Conditioning
Forced Air
$829,987
Make this beautiful and rarely available townhome built by the exceptional builder Priva Homes, known for high-quality construction and finishes, your next home! This incredible enclave backs onto tranquil, natural green space providing the perfect background for private family functions or peaceful, quiet time alone. It must be seen to experience the superior level of form, function and high-end materials which sets it apart. Truly a home for those who appreciate the finer things in life. Modern design throughout, with stunning lighting, modern trim, flooring, huge bright windows, granite countertops, and soaker tub in ensuite are just some of the upgraded details you will love. This spacious, true two-storey home makes great use of space with its large, bright rooms, high ceilings and approximately 2200 square feet of total living space available with a basement ready for your dream rec room, additional bedrooms or nanny suite. Nestled in the perfect spot close to schools, Heritage Green sports park, the natural splendor of the Escarpment with its hiking and waterfalls, shopping, and quick access to multiple major highways for the commuter. Be the first to take advantage of the recent interest rate cuts and make this your next home today! (id:56248)
Property Details
|
MLS® Number
|
H4201148 |
|
Property Type
|
Single Family |
|
AmenitiesNearBy
|
Schools |
|
EquipmentType
|
Water Heater |
|
Features
|
Park Setting, Park/reserve, Paved Driveway, Automatic Garage Door Opener |
|
ParkingSpaceTotal
|
2 |
|
RentalEquipmentType
|
Water Heater |
|
ViewType
|
View |
Building
|
BathroomTotal
|
3 |
|
BedroomsAboveGround
|
3 |
|
BedroomsTotal
|
3 |
|
Appliances
|
Dishwasher, Dryer, Refrigerator, Stove, Washer, Window Coverings |
|
ArchitecturalStyle
|
2 Level |
|
BasementDevelopment
|
Unfinished |
|
BasementType
|
Full (unfinished) |
|
ConstructedDate
|
2019 |
|
ConstructionStyleAttachment
|
Attached |
|
CoolingType
|
Air Exchanger, Central Air Conditioning |
|
ExteriorFinish
|
Brick, Stone |
|
FoundationType
|
Poured Concrete |
|
HalfBathTotal
|
1 |
|
HeatingFuel
|
Natural Gas |
|
HeatingType
|
Forced Air |
|
StoriesTotal
|
2 |
|
SizeExterior
|
1600 Sqft |
|
SizeInterior
|
1600 Sqft |
|
Type
|
Row / Townhouse |
|
UtilityWater
|
Municipal Water |
Parking
Land
|
Acreage
|
No |
|
LandAmenities
|
Schools |
|
Sewer
|
Municipal Sewage System |
|
SizeDepth
|
100 Ft |
|
SizeFrontage
|
21 Ft |
|
SizeIrregular
|
21 X 100 |
|
SizeTotalText
|
21 X 100|under 1/2 Acre |
|
SoilType
|
Clay |
Rooms
| Level |
Type |
Length |
Width |
Dimensions |
|
Second Level |
Laundry Room |
|
|
Measurements not available |
|
Second Level |
4pc Bathroom |
|
|
Measurements not available |
|
Second Level |
4pc Ensuite Bath |
|
|
Measurements not available |
|
Second Level |
Bedroom |
|
|
11' '' x 9' 6'' |
|
Second Level |
Bedroom |
|
|
12' 8'' x 9' 2'' |
|
Second Level |
Primary Bedroom |
|
|
16' 1'' x 12' '' |
|
Ground Level |
Foyer |
|
|
Measurements not available |
|
Ground Level |
2pc Bathroom |
|
|
Measurements not available |
|
Ground Level |
Family Room |
|
|
16' 1'' x 11' '' |
|
Ground Level |
Dinette |
|
|
10' '' x 8' '' |
|
Ground Level |
Kitchen |
|
|
14' 7'' x 9' '' |
https://www.realtor.ca/real-estate/27211063/10-bedrock-drive-stoney-creek







