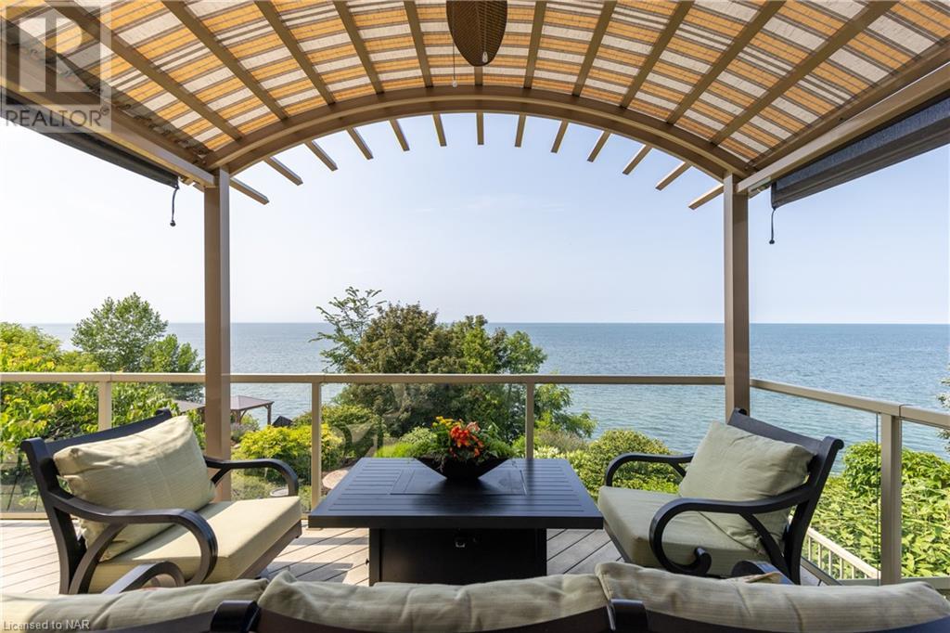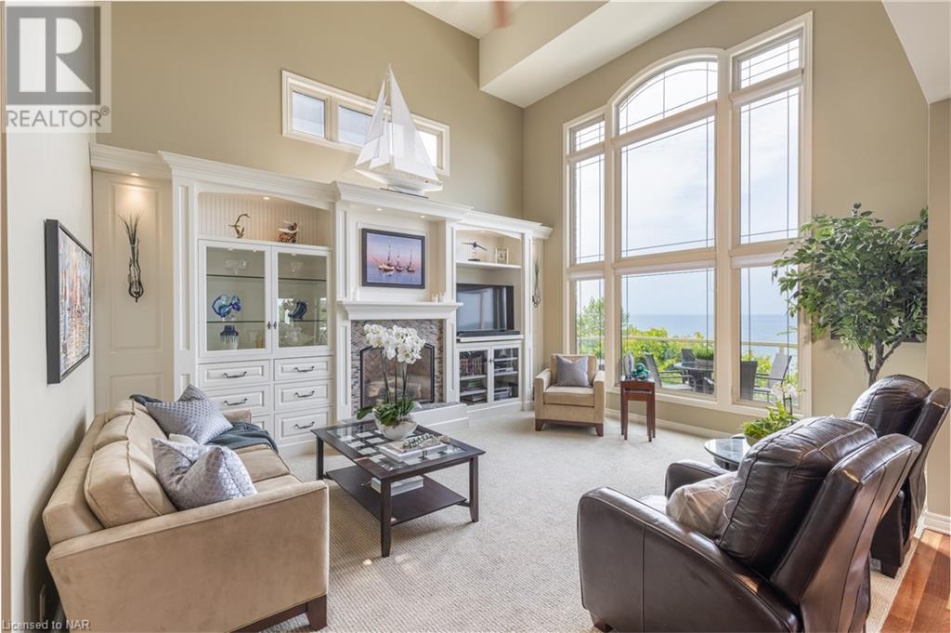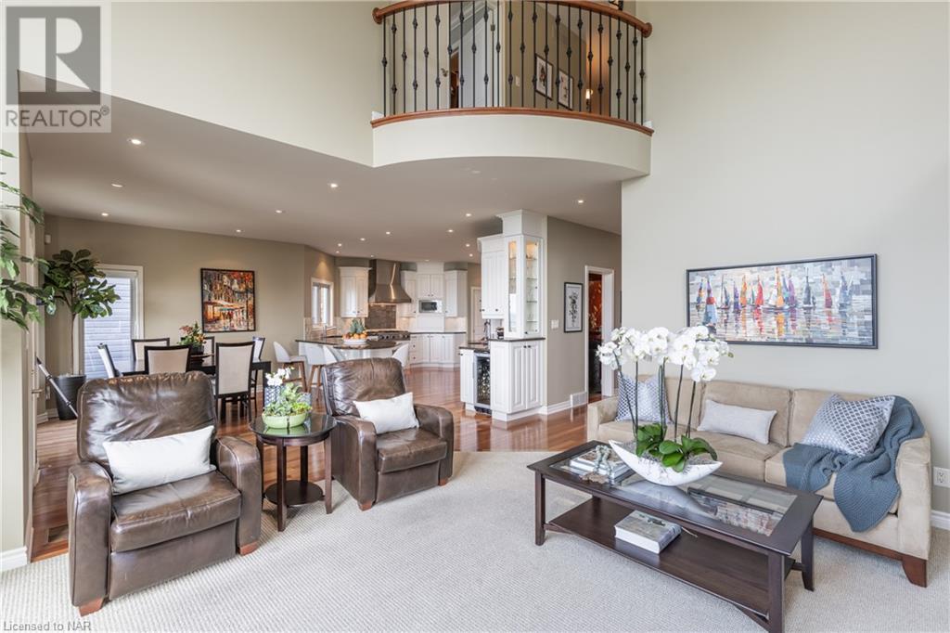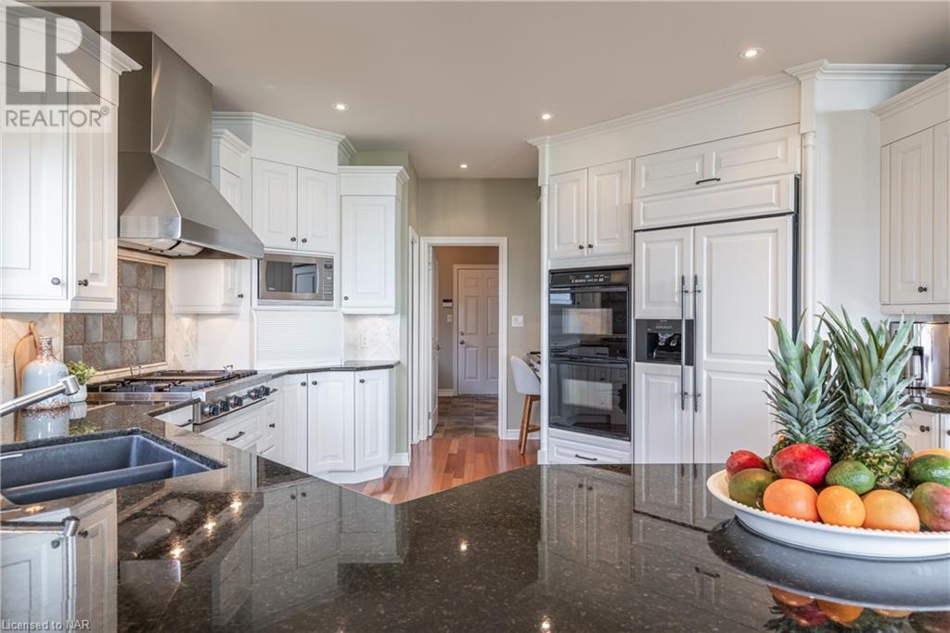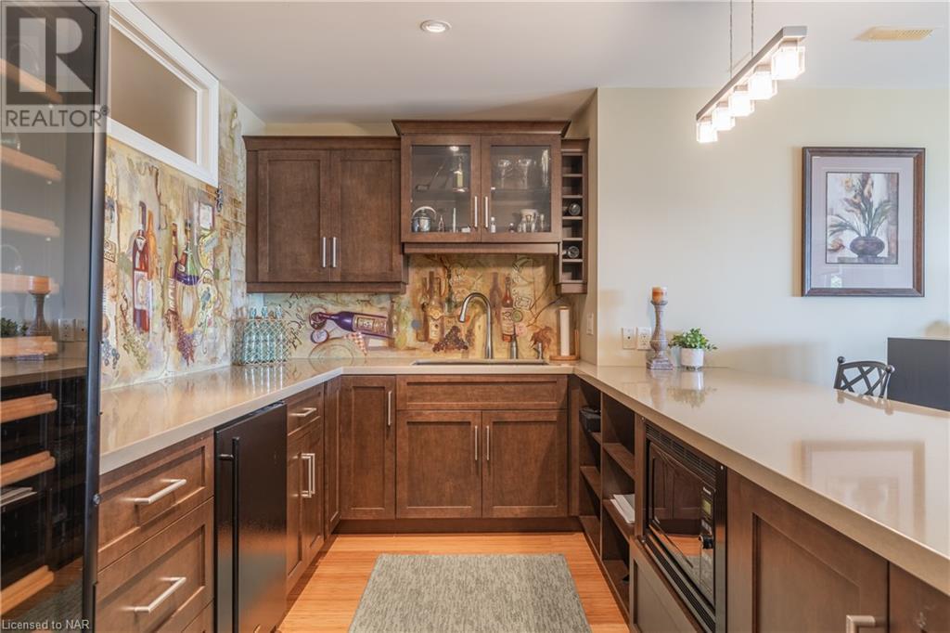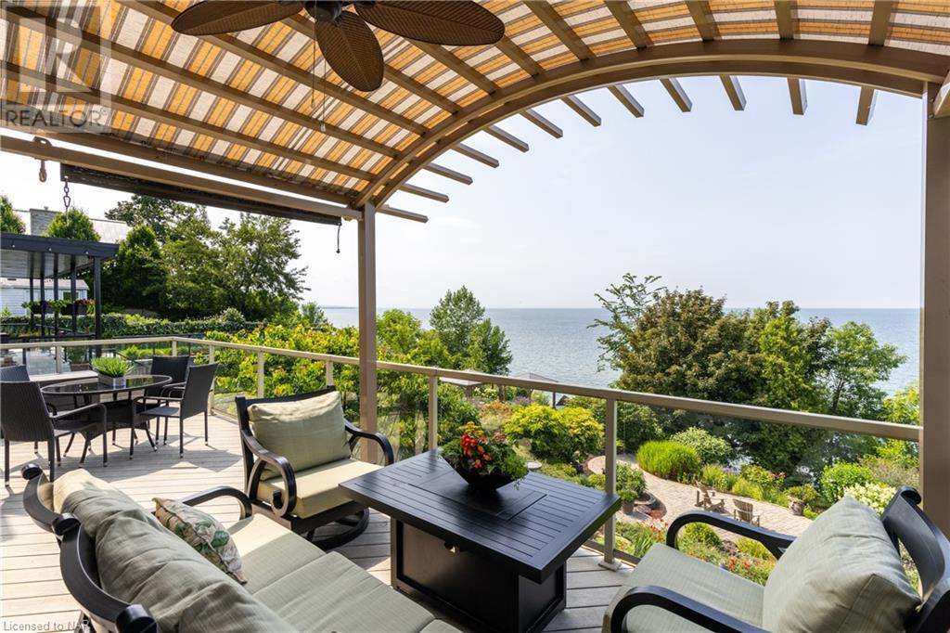4 Bedroom
4 Bathroom
2844 sqft
2 Level
Fireplace
Central Air Conditioning
In Floor Heating, Forced Air
Landscaped
$2,849,900
WELCOME TO WATERFRONT LIVING AT YOUR LAKEFRONT DREAM HOME WITH PRIVATE RIPARIAN OWNERSHIP! Enjoy dramatic sunsets and gorgeous views of Lake Ontario and the Toronto skyline in this beautiful custom home by Pym & Cooper. Beautiful full in-law suite on lower level with walk out to covered patio, beautiful gardens, awesome lake views. Enjoy over 3000 sq. ft. of living space with 4 bedrooms and 3.5 baths in this professionally designed home with Open Greatroom, Chef's kitchen with granite, large island, walk in pantry, beverage centre, 2 storey Livingroom with fireplace, custom bookshelves, wall to wall and floor to ceiling windows overlooking stunning water views. Main floor bedroom with ensuite, main floor laundry, garage w/interior access. Walk out to full deck with glass railing, covered pergola. Lower level in-law suite with bamboo wood floors, full kitchen w/350 bottle wine fridge, fireplace, caesarstone counters, walk out w/interlocking patio, lush landscaping, sound insulation between lower and main level. Exercise room, plenty of storage, r/i bath. Extensive lush professional landscape/hardscape leads to full waterfront access with shoreline protection. Enjoy paddle boarding, jet skiing, full waterfront living on your own private shore! (id:56248)
Property Details
|
MLS® Number
|
40622861 |
|
Property Type
|
Single Family |
|
Neigbourhood
|
Port Dalhousie |
|
AmenitiesNearBy
|
Beach, Park, Public Transit, Schools |
|
CommunityFeatures
|
School Bus |
|
Features
|
Conservation/green Belt, Sump Pump, Automatic Garage Door Opener, In-law Suite |
|
ParkingSpaceTotal
|
4 |
|
ViewType
|
Lake View |
Building
|
BathroomTotal
|
4 |
|
BedroomsAboveGround
|
4 |
|
BedroomsTotal
|
4 |
|
Appliances
|
Central Vacuum, Dishwasher, Dryer, Oven - Built-in, Refrigerator, Washer, Range - Gas, Microwave Built-in, Gas Stove(s), Hood Fan, Window Coverings, Wine Fridge, Garage Door Opener |
|
ArchitecturalStyle
|
2 Level |
|
BasementDevelopment
|
Partially Finished |
|
BasementType
|
Full (partially Finished) |
|
ConstructedDate
|
2005 |
|
ConstructionStyleAttachment
|
Detached |
|
CoolingType
|
Central Air Conditioning |
|
ExteriorFinish
|
Brick, Stone |
|
FireProtection
|
Smoke Detectors, Security System |
|
FireplaceFuel
|
Electric |
|
FireplacePresent
|
Yes |
|
FireplaceTotal
|
2 |
|
FireplaceType
|
Other - See Remarks |
|
Fixture
|
Ceiling Fans |
|
FoundationType
|
Poured Concrete |
|
HalfBathTotal
|
1 |
|
HeatingFuel
|
Natural Gas |
|
HeatingType
|
In Floor Heating, Forced Air |
|
StoriesTotal
|
2 |
|
SizeInterior
|
2844 Sqft |
|
Type
|
House |
|
UtilityWater
|
Municipal Water |
Parking
Land
|
AccessType
|
Water Access, Road Access, Highway Nearby |
|
Acreage
|
No |
|
LandAmenities
|
Beach, Park, Public Transit, Schools |
|
LandscapeFeatures
|
Landscaped |
|
Sewer
|
Municipal Sewage System |
|
SizeDepth
|
219 Ft |
|
SizeFrontage
|
59 Ft |
|
SizeTotalText
|
Under 1/2 Acre |
|
ZoningDescription
|
R2, G1 |
Rooms
| Level |
Type |
Length |
Width |
Dimensions |
|
Second Level |
4pc Bathroom |
|
|
Measurements not available |
|
Second Level |
Bedroom |
|
|
14'3'' x 14'2'' |
|
Second Level |
Bedroom |
|
|
19'7'' x 16'7'' |
|
Second Level |
Full Bathroom |
|
|
Measurements not available |
|
Second Level |
Primary Bedroom |
|
|
15'5'' x 14'11'' |
|
Lower Level |
Storage |
|
|
28'4'' x 25'1'' |
|
Lower Level |
Recreation Room |
|
|
30'8'' x 20'0'' |
|
Lower Level |
Kitchen |
|
|
12'2'' x 7'0'' |
|
Lower Level |
Exercise Room |
|
|
12' x 10'11'' |
|
Main Level |
2pc Bathroom |
|
|
Measurements not available |
|
Main Level |
4pc Bathroom |
|
|
Measurements not available |
|
Main Level |
Laundry Room |
|
|
10'2'' x 8'9'' |
|
Main Level |
Bedroom |
|
|
12'5'' x 11'4'' |
|
Main Level |
Living Room |
|
|
17'3'' x 15'6'' |
|
Main Level |
Dinette |
|
|
15'9'' x 13'1'' |
|
Main Level |
Kitchen |
|
|
20'3'' x 17'4'' |
https://www.realtor.ca/real-estate/27211523/10-12-colton-avenue-st-catharines







