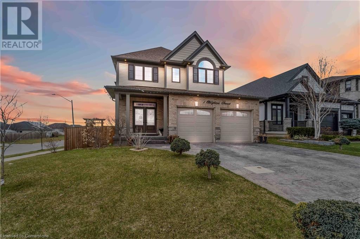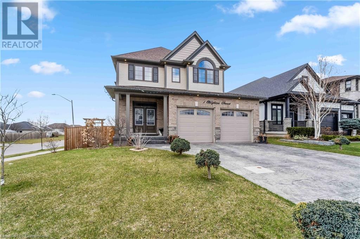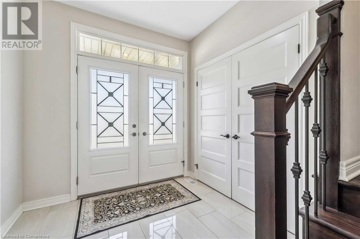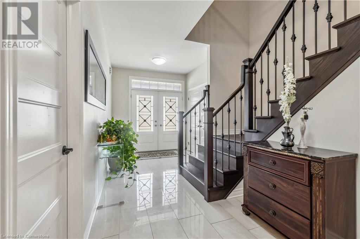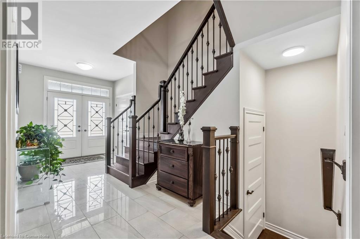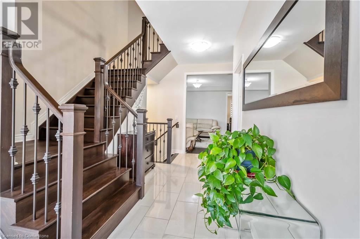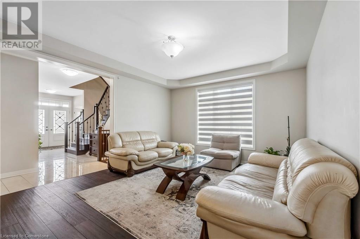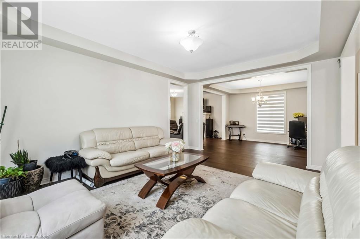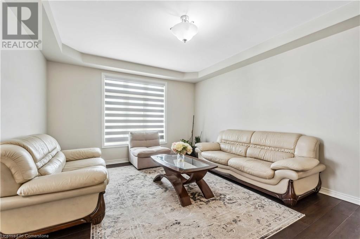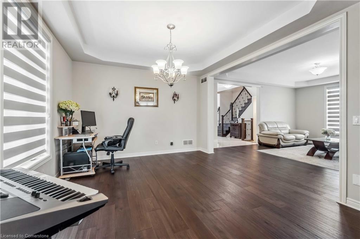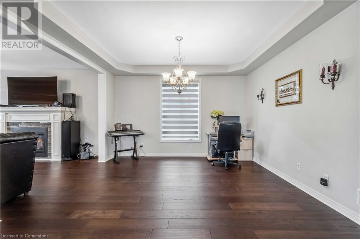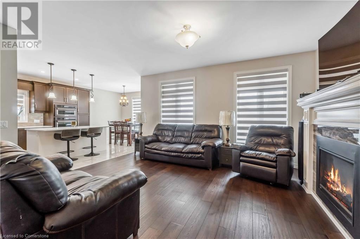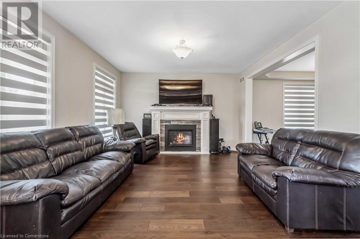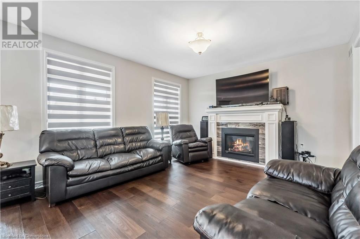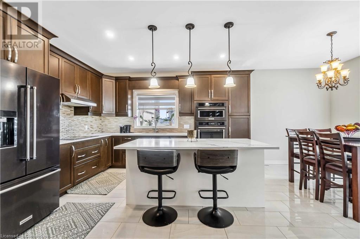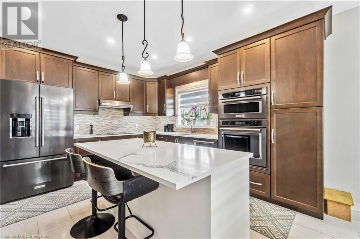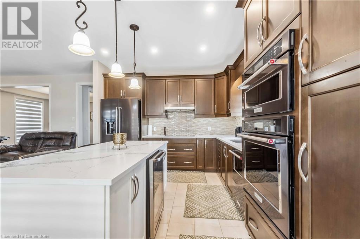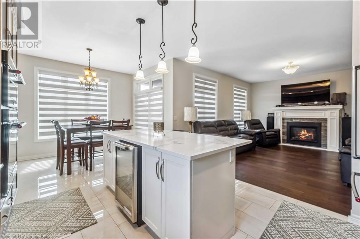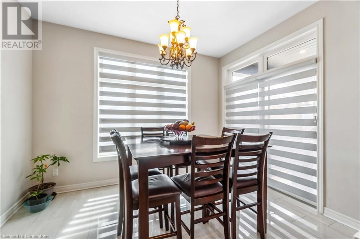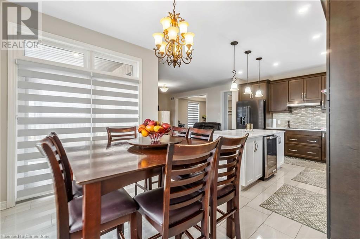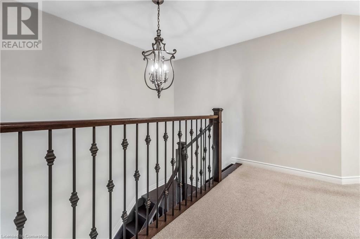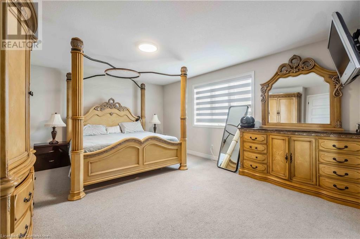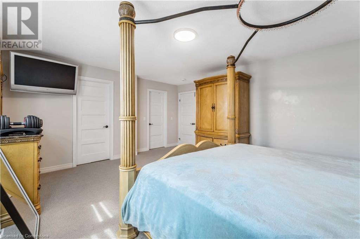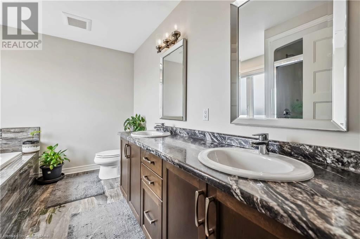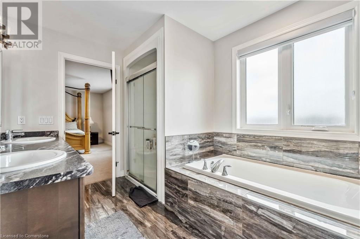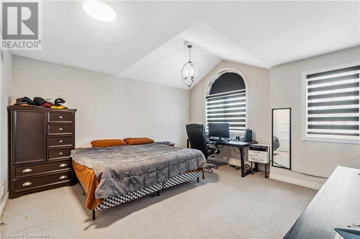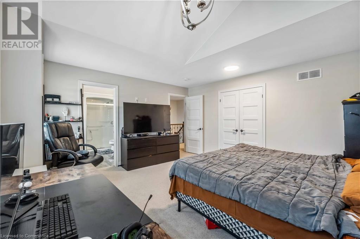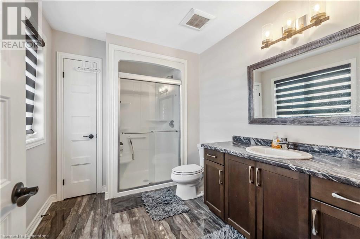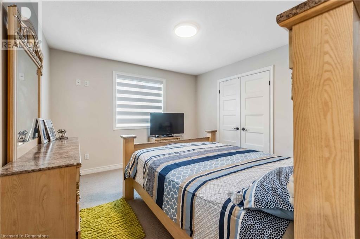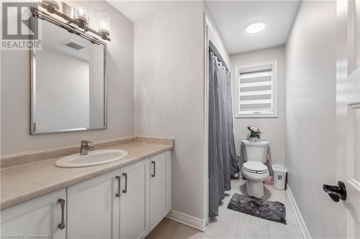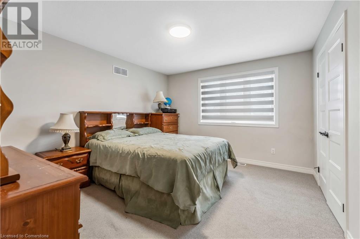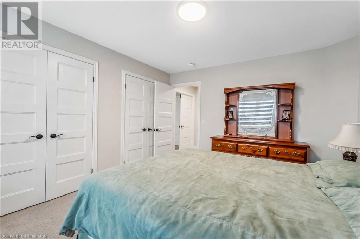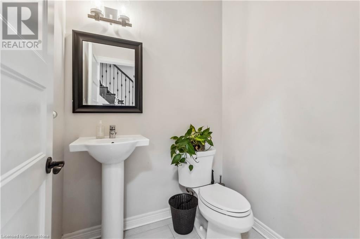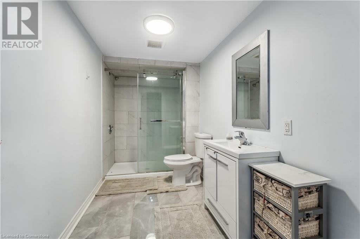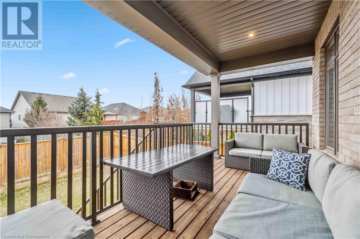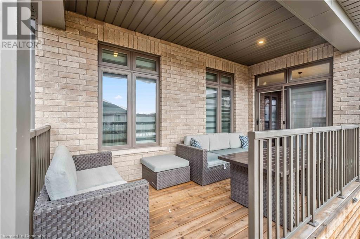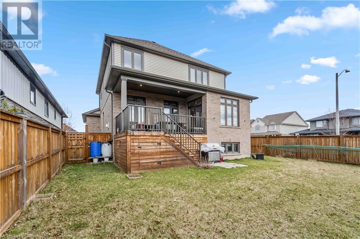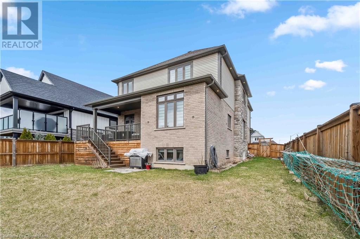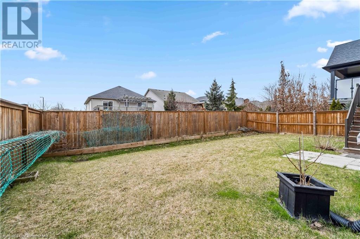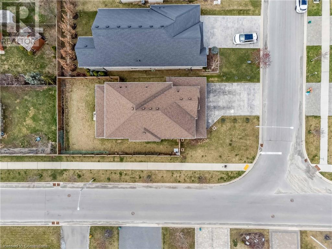4 Bedroom
5 Bathroom
2,820 ft2
2 Level
Fireplace
Central Air Conditioning
Forced Air
$1,199,900
Absolutely Stunning Executive 2 Storey Home Built By Award Winning Rinaldi Homes and Loaded with Builder Upgrades Throughout! This is a perfect turn-key home for a large family or Multi-generational living. Featuring 9 ft Ceilings, 4 spacious Bedrooms, 2 of which have full ensuite bathrooms and 4 Bathrooms throughout. Functional open concept floorplan extensively upgraded throughout and incredible curb appeal. Upon entry you will feel the instant wow-factor in the grand foyer greeted by the soaring wood staircase, stunning tiles and hand scraped hardwood floors. This is the Perfect layout for the entertainer. Family room with natural gas fireplace, Open Living room to Dining room to bright large eat-in kitchen with quartz counters, island and window surround with walkout to raised covered patio and large private fenced yard. Second level features Oversized Primary Bedroom Retreat with large sitting area, spacious walk-in closet and full 5-PC ensuite with soaker tub, double vanity and separate shower. Secondary suite features 3-PC ensuite. 2 additional large bedrooms and 4-PC bath. Lower level unspoiled with potential for future recreation room and additional bedrooms and has a finished 3-PC Bath. Quiet family oriented location, close to Parks, Highway, Shopping and all amenities. Flexible closing available, book your tour today! (id:56248)
Property Details
|
MLS® Number
|
40730655 |
|
Property Type
|
Single Family |
|
Amenities Near By
|
Playground, Shopping |
|
Community Features
|
Quiet Area |
|
Equipment Type
|
Water Heater |
|
Features
|
Crushed Stone Driveway, Automatic Garage Door Opener |
|
Parking Space Total
|
6 |
|
Rental Equipment Type
|
Water Heater |
Building
|
Bathroom Total
|
5 |
|
Bedrooms Above Ground
|
4 |
|
Bedrooms Total
|
4 |
|
Architectural Style
|
2 Level |
|
Basement Development
|
Partially Finished |
|
Basement Type
|
Full (partially Finished) |
|
Constructed Date
|
2018 |
|
Construction Style Attachment
|
Detached |
|
Cooling Type
|
Central Air Conditioning |
|
Exterior Finish
|
Brick Veneer, Stone, Vinyl Siding |
|
Fireplace Present
|
Yes |
|
Fireplace Total
|
1 |
|
Half Bath Total
|
1 |
|
Heating Fuel
|
Natural Gas |
|
Heating Type
|
Forced Air |
|
Stories Total
|
2 |
|
Size Interior
|
2,820 Ft2 |
|
Type
|
House |
|
Utility Water
|
Municipal Water |
Parking
Land
|
Access Type
|
Road Access |
|
Acreage
|
No |
|
Land Amenities
|
Playground, Shopping |
|
Sewer
|
Municipal Sewage System |
|
Size Depth
|
115 Ft |
|
Size Frontage
|
59 Ft |
|
Size Total Text
|
Under 1/2 Acre |
|
Zoning Description
|
R1d-2 |
Rooms
| Level |
Type |
Length |
Width |
Dimensions |
|
Second Level |
4pc Bathroom |
|
|
Measurements not available |
|
Second Level |
Bedroom |
|
|
13'8'' x 11'9'' |
|
Second Level |
Bedroom |
|
|
12'0'' x 11'4'' |
|
Second Level |
3pc Bathroom |
|
|
Measurements not available |
|
Second Level |
Bedroom |
|
|
14'7'' x 14'4'' |
|
Second Level |
Full Bathroom |
|
|
Measurements not available |
|
Second Level |
Primary Bedroom |
|
|
17'0'' x 13'7'' |
|
Basement |
3pc Bathroom |
|
|
Measurements not available |
|
Main Level |
2pc Bathroom |
|
|
Measurements not available |
|
Main Level |
Laundry Room |
|
|
11'3'' x 7'2'' |
|
Main Level |
Great Room |
|
|
16'4'' x 13'8'' |
|
Main Level |
Eat In Kitchen |
|
|
11'6'' x 17'1'' |
|
Main Level |
Dining Room |
|
|
12'0'' x 13'6'' |
|
Main Level |
Living Room |
|
|
13'0'' x 13'6'' |
https://www.realtor.ca/real-estate/28430039/1-hopkins-street-thorold

