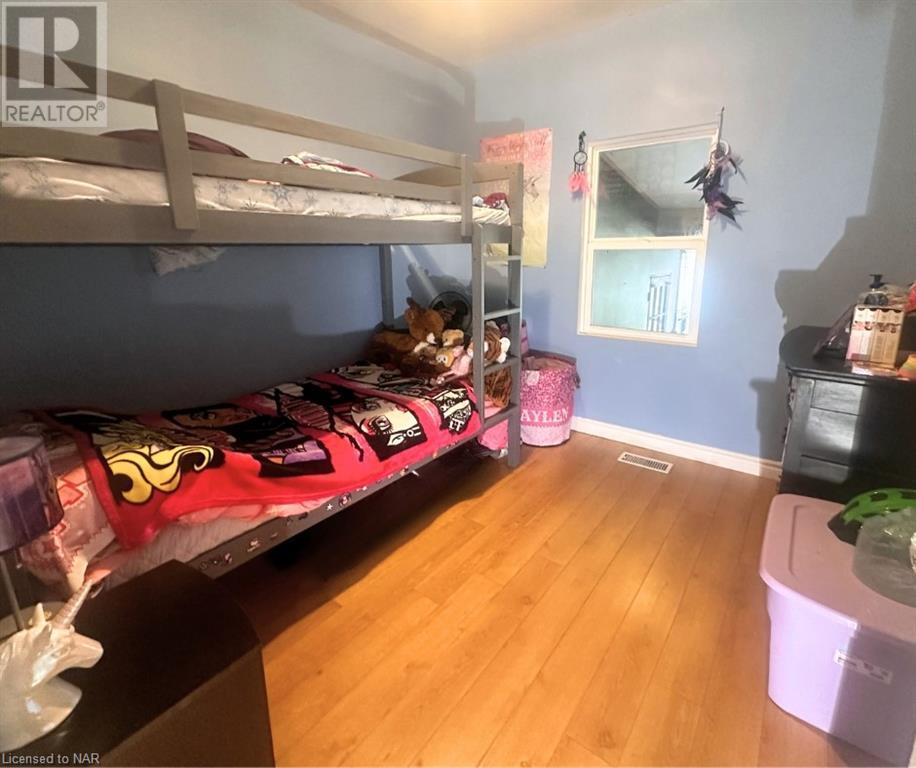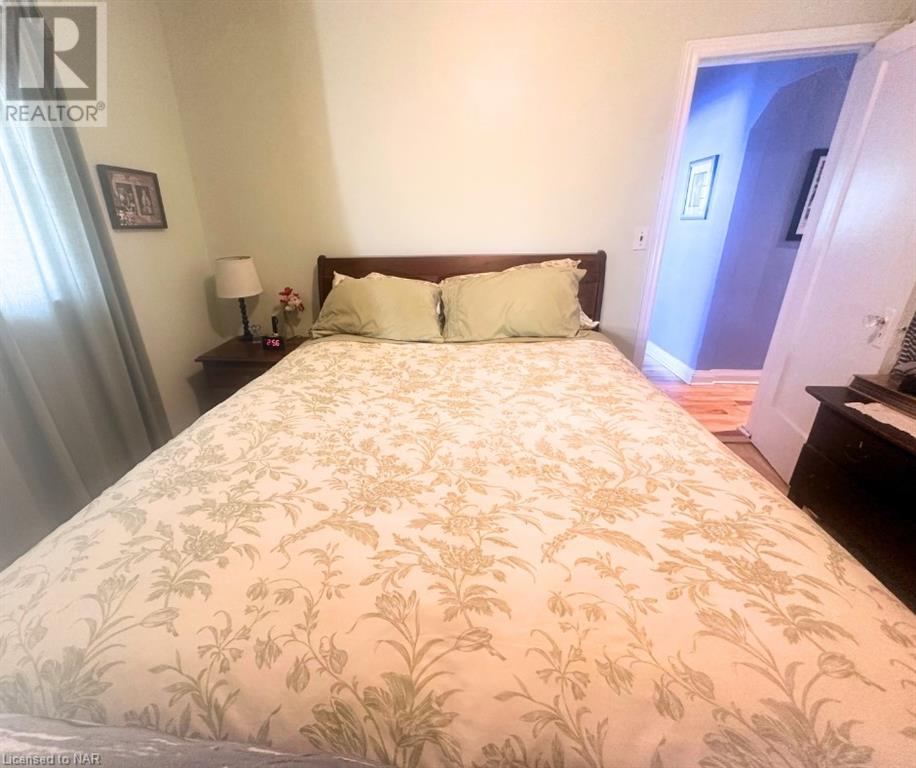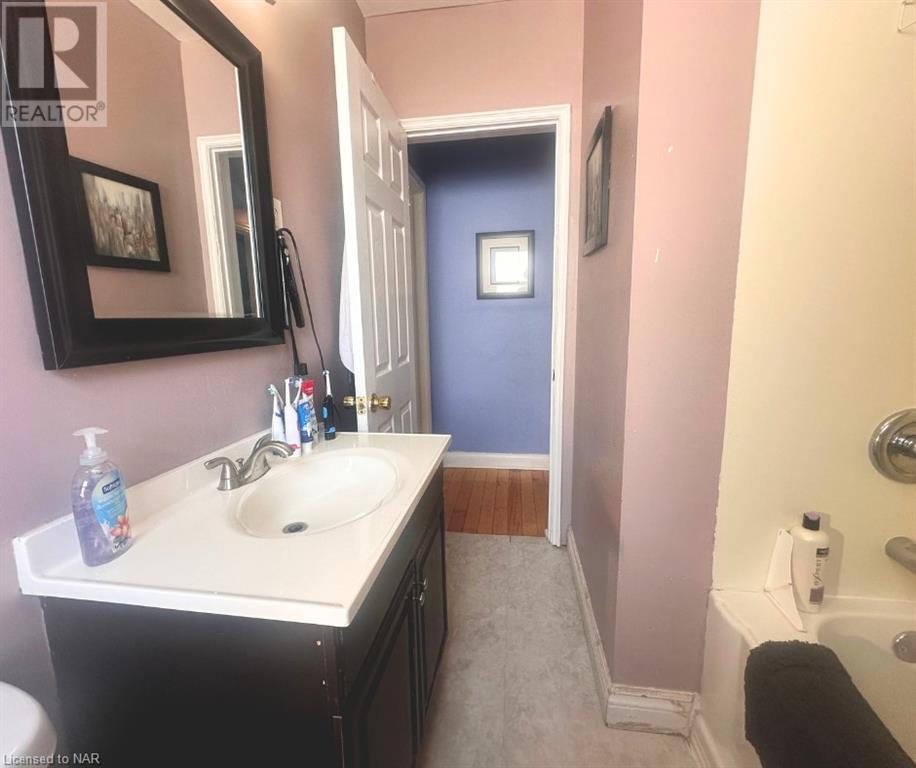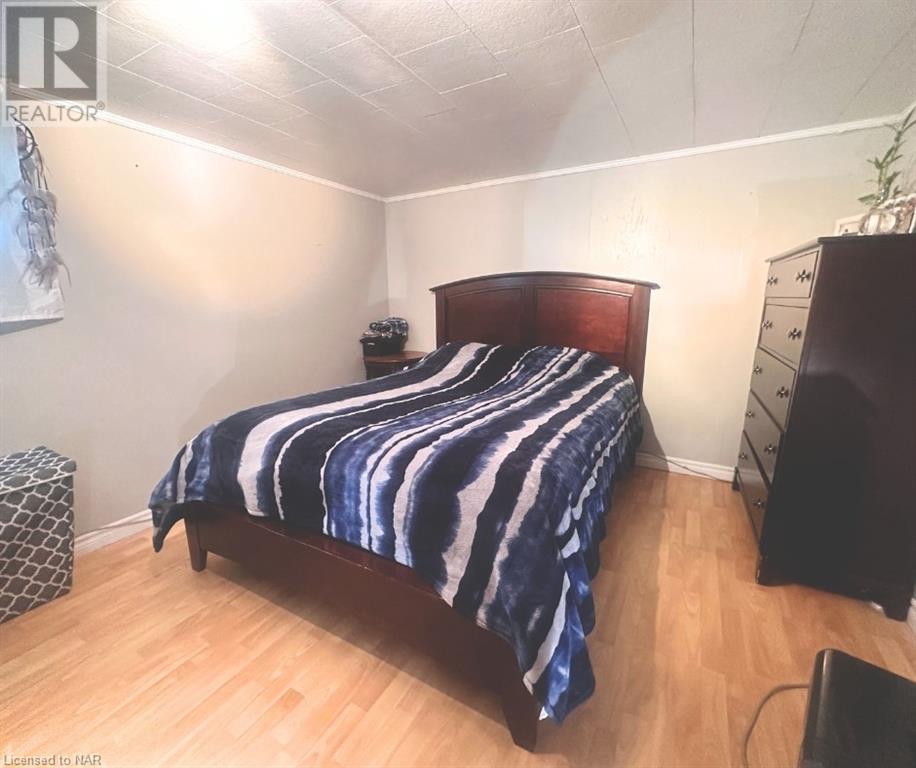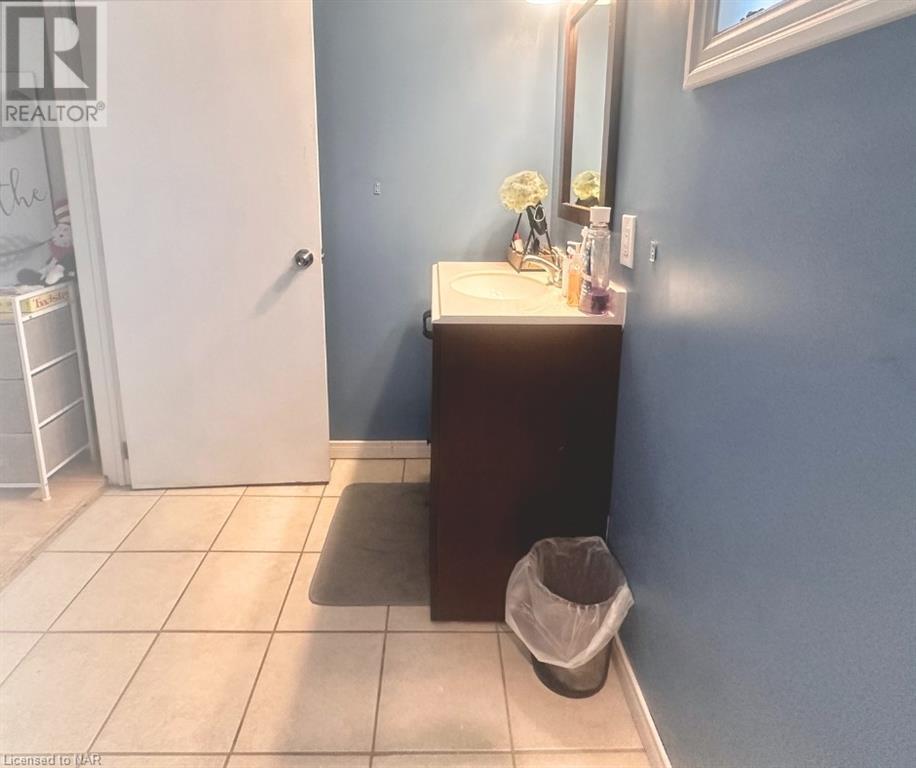4 Bedroom
2 Bathroom
1800 sqft
Bungalow
Central Air Conditioning
Forced Air
$549,900
Welcome to 1 Cedardale Avenue! This adorable bungalow is situated on a corner lot on a quiet street, nestled in trees and greenery. This house offers an oversized double driveway that leads up to the fenced backyard with large covered patio. Let's explore! As we step through the front door, A small foyer offers a wardrobe. We walk through the good sized living room. To the left is the galley kitchen with double sink, plenty of cabinets and counter space and lots of natural light coming in! To the right are the bedrooms. The main floor offers three good sized bedrooms. A 4-piece bathroom services the main floor. We walk through the kitchen (notice the pantry and storage space!. Straight ahead is the good sized 3 season sunroom! We descend into the basement. Here, we find a good sized recreation room, the fourth bedroom, a workshop, a 4-piece bathroom and the laundry room. This space has a gas stove in there as well as kitchen cabinets and could be easily converted into a second kitchen or kitchenette! We are going to look at the garden, exiting the house through the side door. To our right is the large, concrete, covered patio with a small shed. What a lovely place to enjoy the shade and spend time outside! The backyard is private and fully fenced. No need to worry about kids and pets running off! FAG/CA, and shingles are all redone in 2011, along with most doors and windows. 1 Cedardale is great for first time buyers, an excellent investment property or an lovely family home! (id:56248)
Property Details
|
MLS® Number
|
40606776 |
|
Property Type
|
Single Family |
|
Neigbourhood
|
Merritton |
|
EquipmentType
|
Water Heater |
|
ParkingSpaceTotal
|
4 |
|
RentalEquipmentType
|
Water Heater |
Building
|
BathroomTotal
|
2 |
|
BedroomsAboveGround
|
3 |
|
BedroomsBelowGround
|
1 |
|
BedroomsTotal
|
4 |
|
Appliances
|
Dryer, Refrigerator, Washer, Gas Stove(s), Window Coverings |
|
ArchitecturalStyle
|
Bungalow |
|
BasementDevelopment
|
Finished |
|
BasementType
|
Full (finished) |
|
ConstructedDate
|
1949 |
|
ConstructionStyleAttachment
|
Detached |
|
CoolingType
|
Central Air Conditioning |
|
ExteriorFinish
|
Other, Vinyl Siding |
|
Fixture
|
Ceiling Fans |
|
FoundationType
|
Block |
|
HeatingFuel
|
Natural Gas |
|
HeatingType
|
Forced Air |
|
StoriesTotal
|
1 |
|
SizeInterior
|
1800 Sqft |
|
Type
|
House |
|
UtilityWater
|
Municipal Water |
Land
|
Acreage
|
No |
|
Sewer
|
Municipal Sewage System |
|
SizeDepth
|
110 Ft |
|
SizeFrontage
|
50 Ft |
|
SizeTotalText
|
Under 1/2 Acre |
|
ZoningDescription
|
R2 |
Rooms
| Level |
Type |
Length |
Width |
Dimensions |
|
Basement |
3pc Bathroom |
|
|
Measurements not available |
|
Basement |
Workshop |
|
|
Measurements not available |
|
Basement |
Bedroom |
|
|
10'7'' x 16'0'' |
|
Basement |
Laundry Room |
|
|
10'3'' x 6'5'' |
|
Basement |
Recreation Room |
|
|
21'9'' x 12'0'' |
|
Main Level |
4pc Bathroom |
|
|
Measurements not available |
|
Main Level |
Sunroom |
|
|
18'0'' x 15'10'' |
|
Main Level |
Bedroom |
|
|
11'0'' x 10'0'' |
|
Main Level |
Bedroom |
|
|
9'0'' x 9'0'' |
|
Main Level |
Primary Bedroom |
|
|
12'7'' x 11'0'' |
|
Main Level |
Kitchen |
|
|
20'0'' x 8'0'' |
|
Main Level |
Living Room |
|
|
12'4'' x 17'4'' |
https://www.realtor.ca/real-estate/27084982/1-cedardale-avenue-st-catharines










