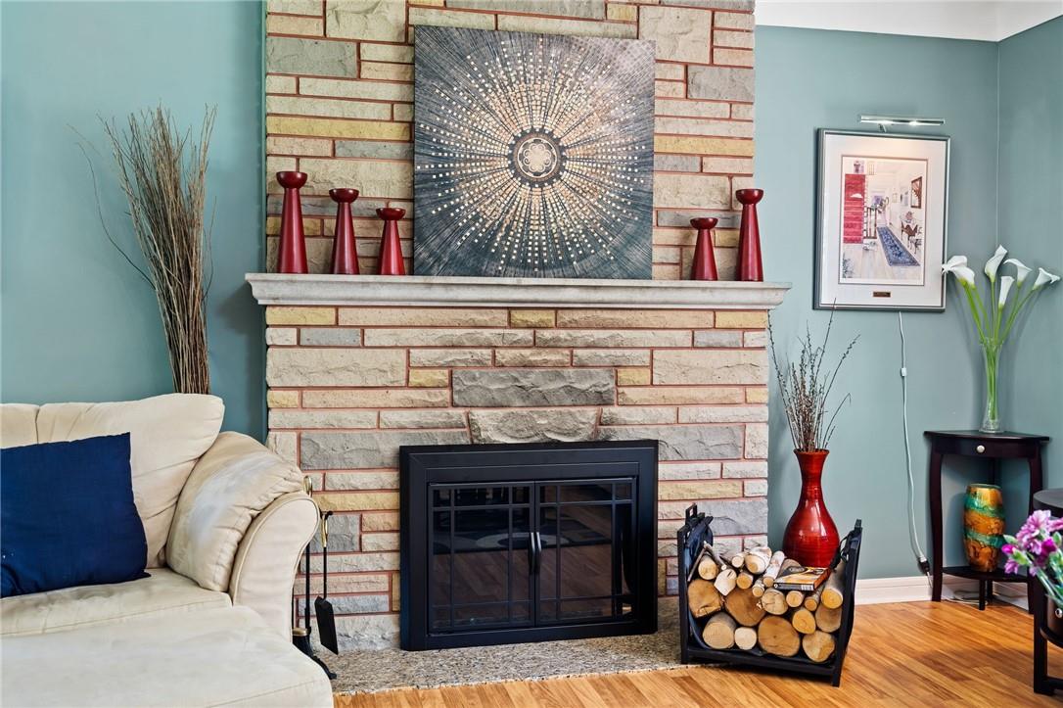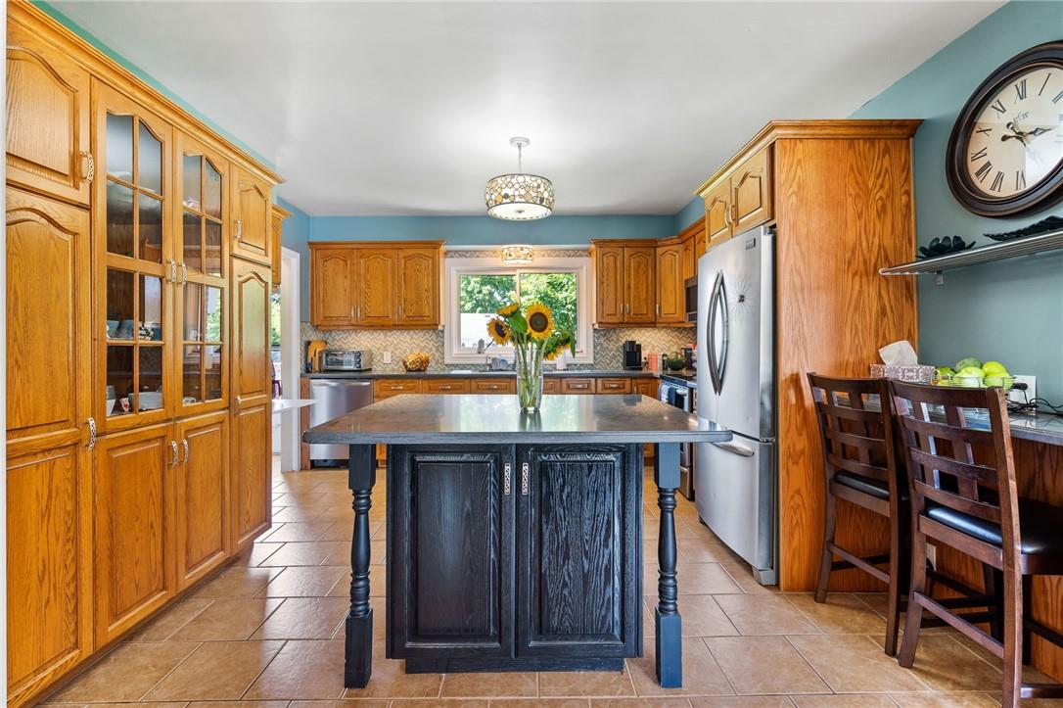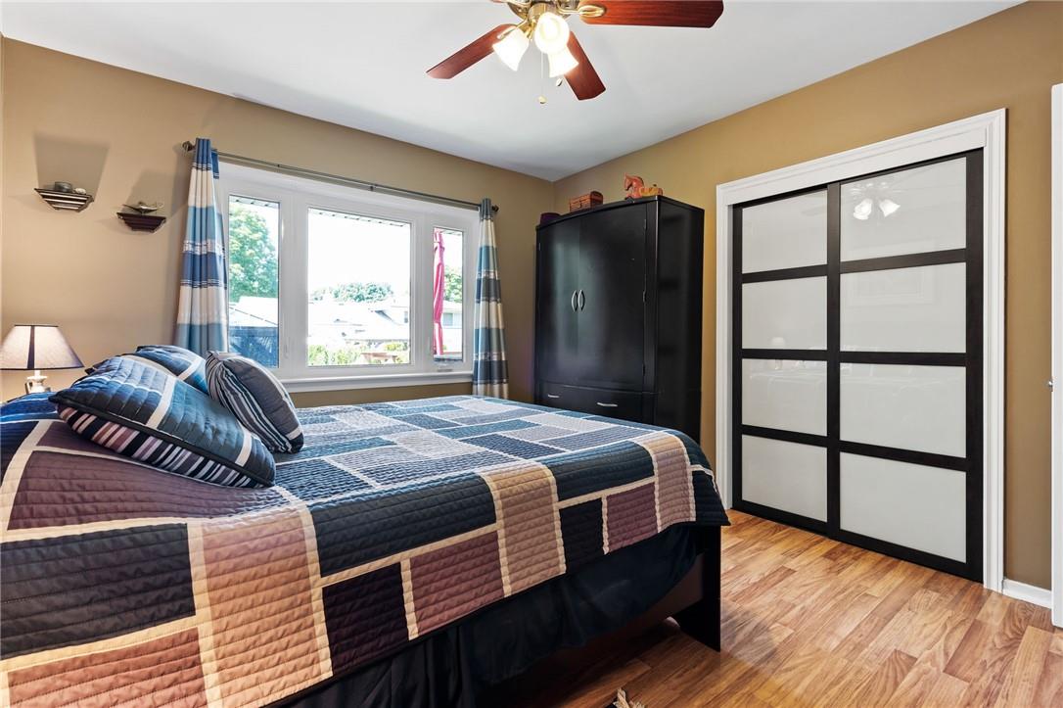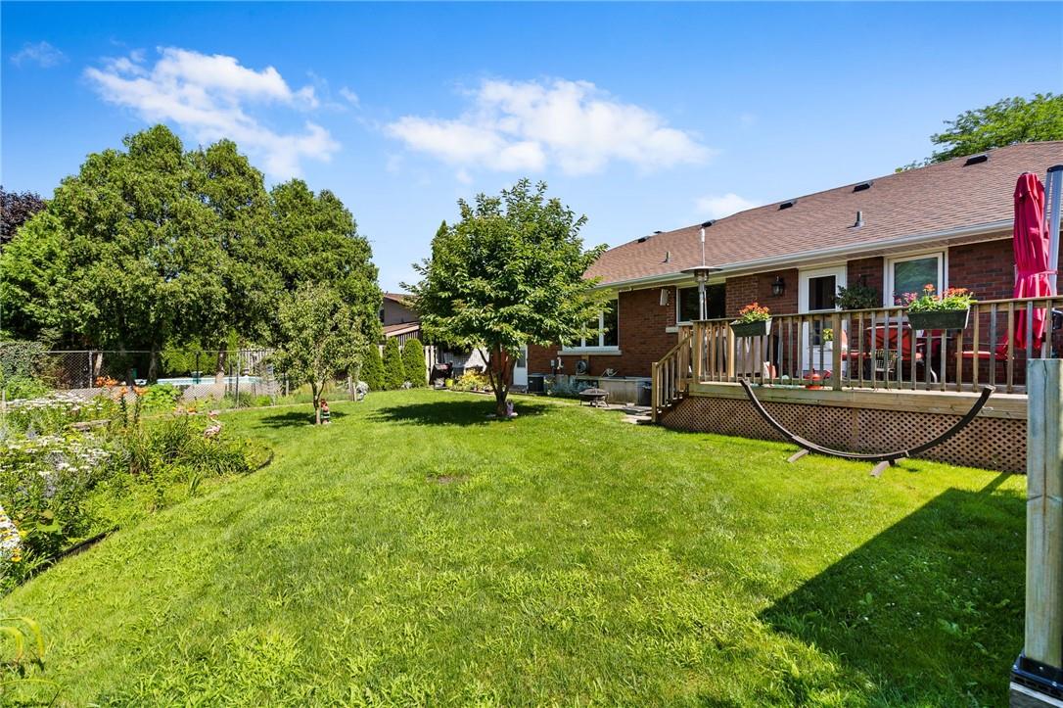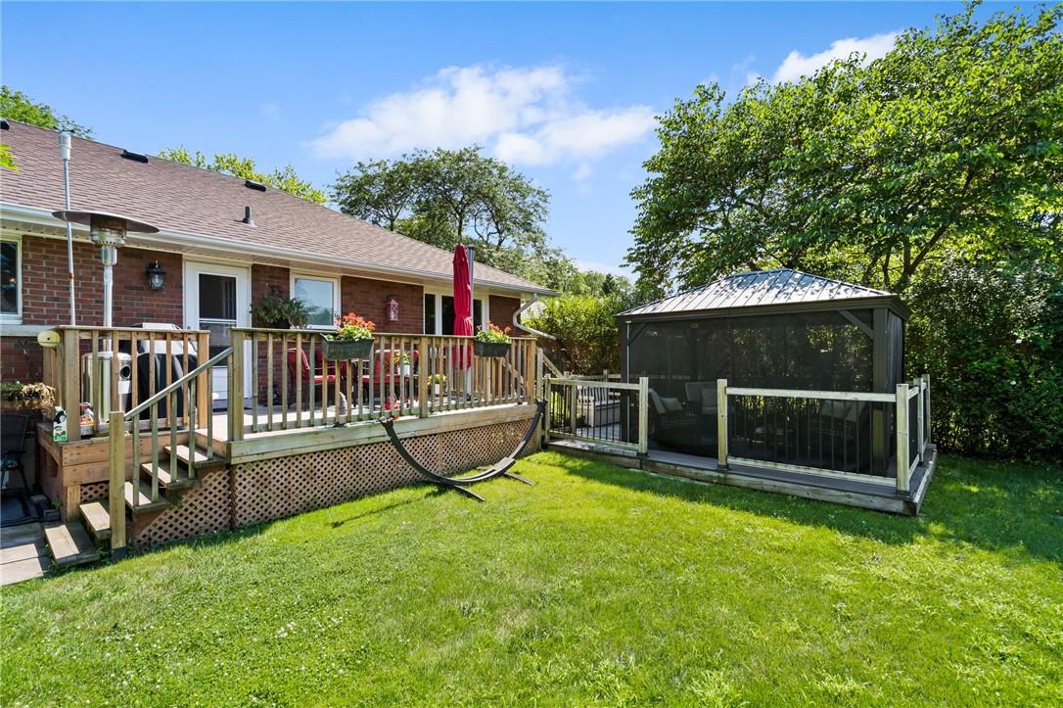4 Bedroom
2 Bathroom
1758 sqft
Bungalow
Central Air Conditioning
Forced Air
$799,990
Welcome to this charming 4-bedroom, 2-bathroom bungalow nestled in one of the most sought-after neighborhoods in St. Catharines. This beautifully maintained home offers a perfect blend of comfort and convenience, making it an ideal choice for families and professionals alike. This home is situated on a large lot and boasts spacious rooms throughout. The open-concept kitchen, living, and dining area make it ideal for entertaining. Additional features include security cameras and a full alarm system, as well as a newer roof, furnace, and air conditioning. There's also a shed in the backyard for backyard storage. Don’t miss the opportunity to own this fantastic bungalow in one of St. Catharines’ best neighborhoods. Schedule your private showing today! (id:56248)
Property Details
|
MLS® Number
|
H4200593 |
|
Property Type
|
Single Family |
|
Neigbourhood
|
Scottlea |
|
EquipmentType
|
None |
|
ParkingSpaceTotal
|
3 |
|
RentalEquipmentType
|
None |
Building
|
BathroomTotal
|
2 |
|
BedroomsAboveGround
|
3 |
|
BedroomsBelowGround
|
1 |
|
BedroomsTotal
|
4 |
|
Appliances
|
Dryer, Refrigerator, Stove, Washer & Dryer |
|
ArchitecturalStyle
|
Bungalow |
|
BasementDevelopment
|
Finished |
|
BasementType
|
Full (finished) |
|
ConstructionStyleAttachment
|
Detached |
|
CoolingType
|
Central Air Conditioning |
|
ExteriorFinish
|
Brick |
|
FoundationType
|
Block |
|
HeatingFuel
|
Natural Gas |
|
HeatingType
|
Forced Air |
|
StoriesTotal
|
1 |
|
SizeExterior
|
1758 Sqft |
|
SizeInterior
|
1758 Sqft |
|
Type
|
House |
|
UtilityWater
|
Municipal Water |
Parking
Land
|
Acreage
|
No |
|
Sewer
|
Private Sewer |
|
SizeDepth
|
110 Ft |
|
SizeFrontage
|
75 Ft |
|
SizeIrregular
|
75 X 110 |
|
SizeTotalText
|
75 X 110|under 1/2 Acre |
|
SoilType
|
Clay |
Rooms
| Level |
Type |
Length |
Width |
Dimensions |
|
Basement |
Bedroom |
|
|
11' 1'' x 12' 9'' |
|
Basement |
Recreation Room |
|
|
14' 6'' x 17' 2'' |
|
Basement |
Laundry Room |
|
|
12' 6'' x 9' 8'' |
|
Basement |
3pc Bathroom |
|
|
Measurements not available |
|
Ground Level |
Bedroom |
|
|
13' 4'' x 10' 3'' |
|
Ground Level |
4pc Bathroom |
|
|
Measurements not available |
|
Ground Level |
Living Room |
|
|
22' 10'' x 14' 6'' |
|
Ground Level |
Bedroom |
|
|
13' 4'' x 11' 4'' |
|
Ground Level |
Bedroom |
|
|
13' 4'' x 10' 4'' |
|
Ground Level |
Kitchen |
|
|
13' 3'' x 12' 4'' |
|
Ground Level |
Dining Room |
|
|
10' 9'' x 14' 7'' |
https://www.realtor.ca/real-estate/27192463/441-scott-street-st-catharines











