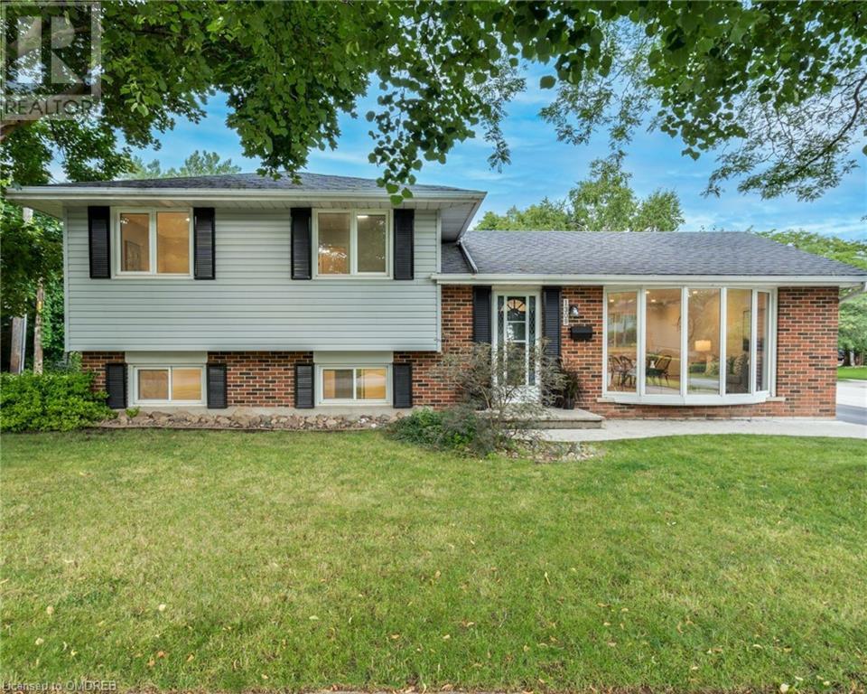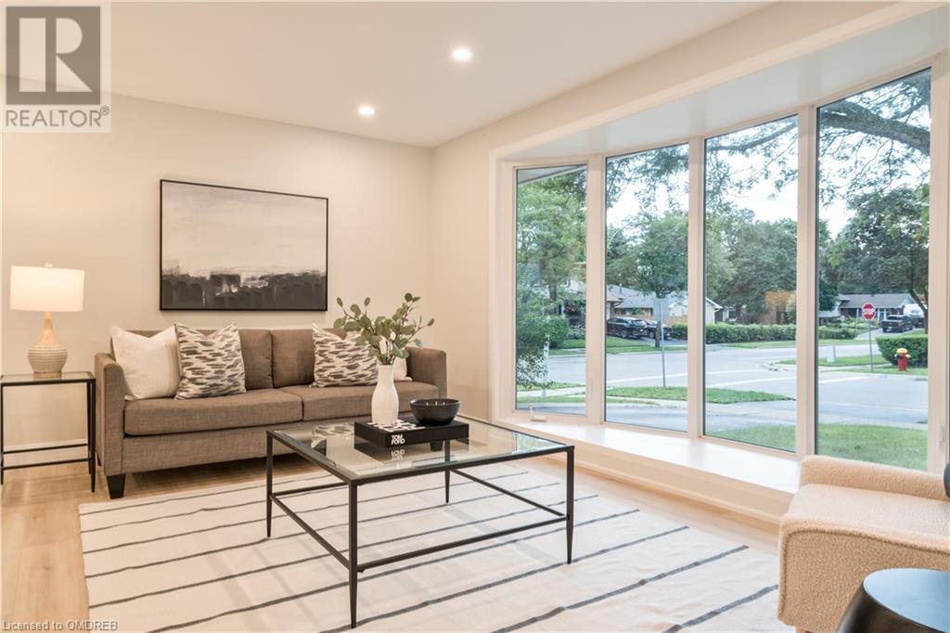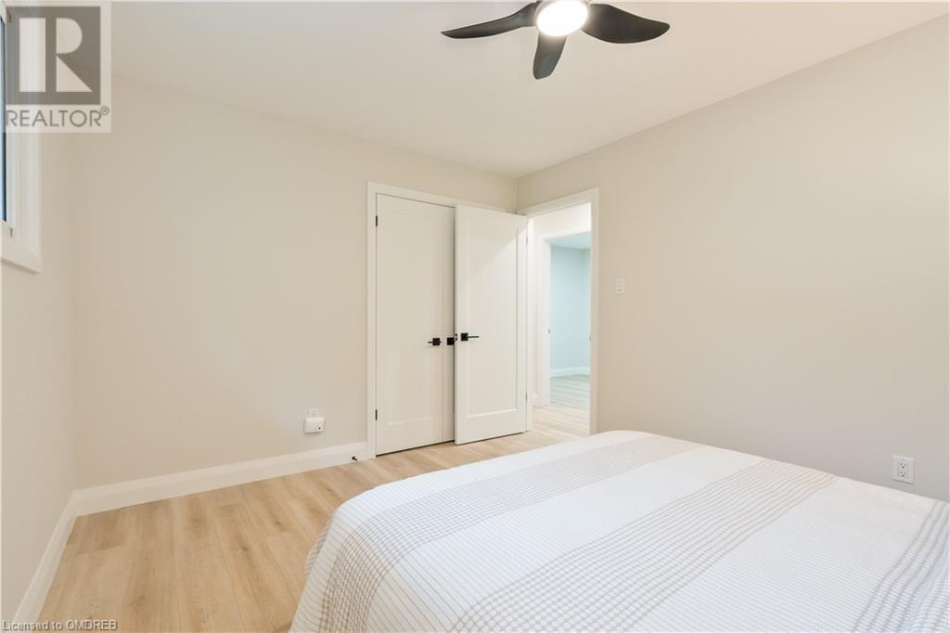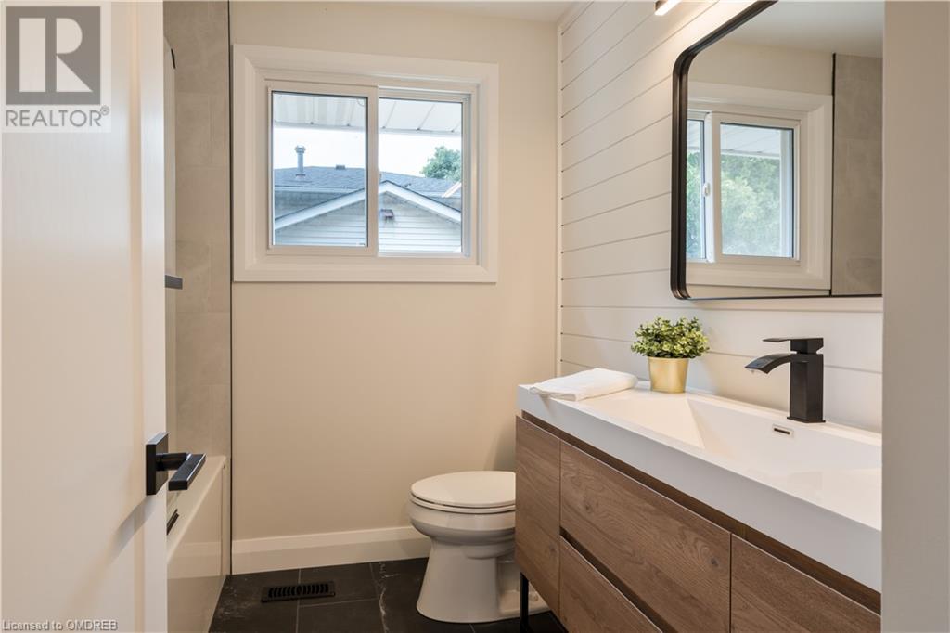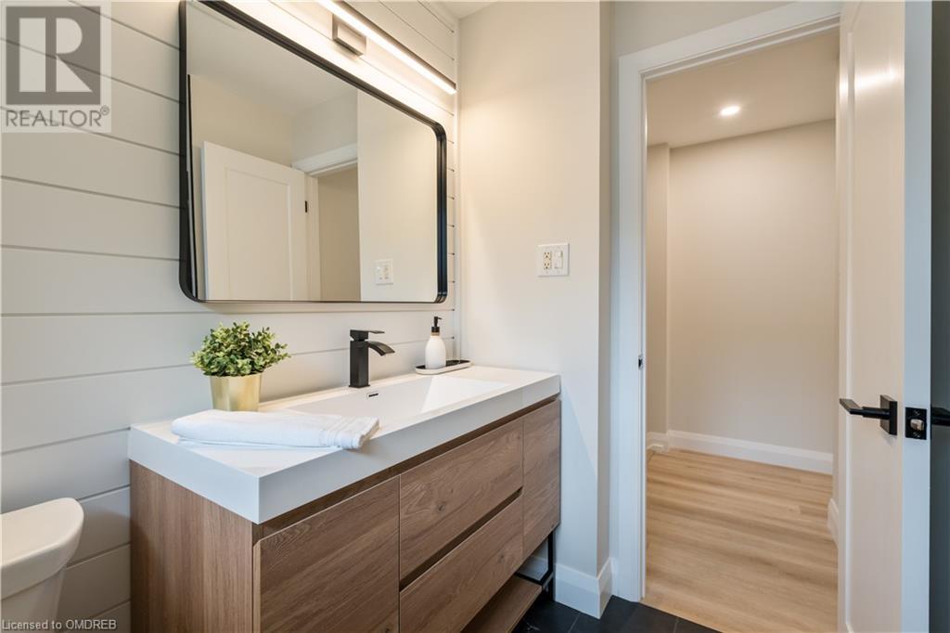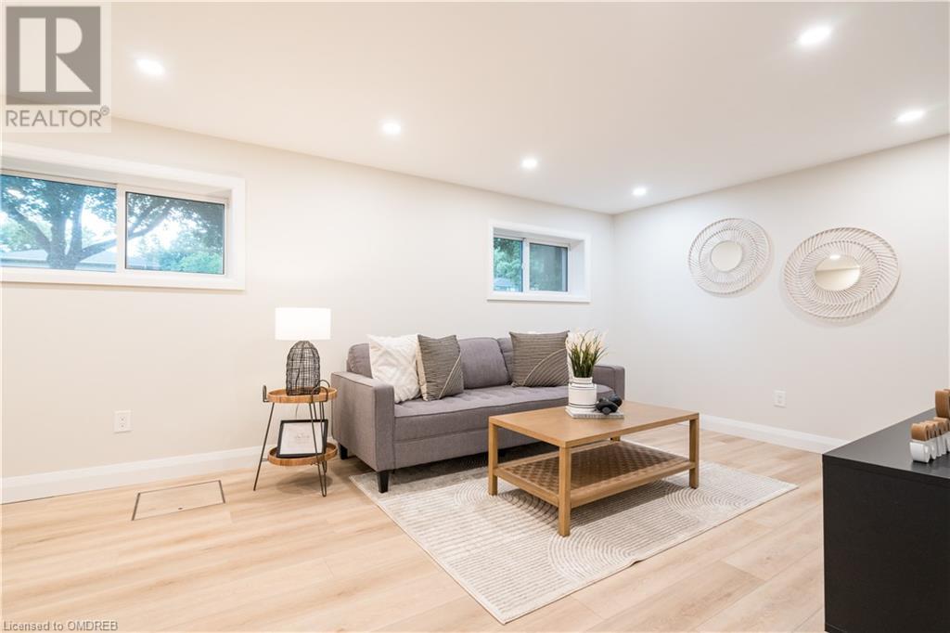1309 Majestic Drive Burlington, Ontario L7M 1G2
3 Bedroom
2 Bathroom
1115 sqft
Central Air Conditioning
Forced Air
$1,150,000
Welcome to 1309 Majestic Dr., A Gorgeous 3 Bed, 1.5 Bath Side Split in Burlington's Palmer Area! This Property Has Been Renovated Throughout, Boasting A New, Stylish Look Ready For You To Call Home! Enjoy open concept living, an oversized Island for Entertaining And Modern Finishes Throughout. Located On A Corner Lot, Take Advantage Of A Convenient Location With Quick Access To The 403, Restaurants, and Shopping, While Still Being Tucked Away On A Quiet Street. At This Price In This Location, 1309 Majestic Dr. Can't Be Beat! (id:56248)
Open House
This property has open houses!
July
27
Saturday
Starts at:
2:00 pm
Ends at:4:00 pm
July
28
Sunday
Starts at:
2:00 pm
Ends at:4:00 pm
Property Details
| MLS® Number | 40619398 |
| Property Type | Single Family |
| Neigbourhood | Palmer |
| AmenitiesNearBy | Park, Place Of Worship, Public Transit, Schools |
| EquipmentType | Water Heater |
| Features | Paved Driveway |
| ParkingSpaceTotal | 2 |
| RentalEquipmentType | Water Heater |
| Structure | Shed |
Building
| BathroomTotal | 2 |
| BedroomsAboveGround | 3 |
| BedroomsTotal | 3 |
| Appliances | Dishwasher, Dryer, Refrigerator, Stove, Washer, Microwave Built-in |
| BasementDevelopment | Partially Finished |
| BasementType | Full (partially Finished) |
| ConstructedDate | 1967 |
| ConstructionStyleAttachment | Detached |
| CoolingType | Central Air Conditioning |
| ExteriorFinish | Brick, Vinyl Siding |
| FoundationType | Poured Concrete |
| HalfBathTotal | 1 |
| HeatingFuel | Natural Gas |
| HeatingType | Forced Air |
| SizeInterior | 1115 Sqft |
| Type | House |
| UtilityWater | Municipal Water |
Land
| Acreage | No |
| LandAmenities | Park, Place Of Worship, Public Transit, Schools |
| Sewer | Municipal Sewage System |
| SizeDepth | 60 Ft |
| SizeFrontage | 100 Ft |
| SizeTotalText | Under 1/2 Acre |
| ZoningDescription | R3.2 |
Rooms
| Level | Type | Length | Width | Dimensions |
|---|---|---|---|---|
| Second Level | 4pc Bathroom | 7' x 7'4'' | ||
| Second Level | Bedroom | 8'11'' x 8'7'' | ||
| Second Level | Bedroom | 12'4'' x 8'10'' | ||
| Second Level | Primary Bedroom | 10'4'' x 12'5'' | ||
| Basement | Utility Room | 9'3'' x 19'9'' | ||
| Basement | 2pc Bathroom | Measurements not available | ||
| Basement | Family Room | 10'9'' x 19'0'' | ||
| Main Level | Foyer | 11'3'' x 4'8'' | ||
| Main Level | Kitchen/dining Room | 9'3'' x 14'7'' | ||
| Main Level | Dining Room | 9'10'' x 9'0'' | ||
| Main Level | Living Room | 11'4'' x 16'9'' |
https://www.realtor.ca/real-estate/27191605/1309-majestic-drive-burlington


