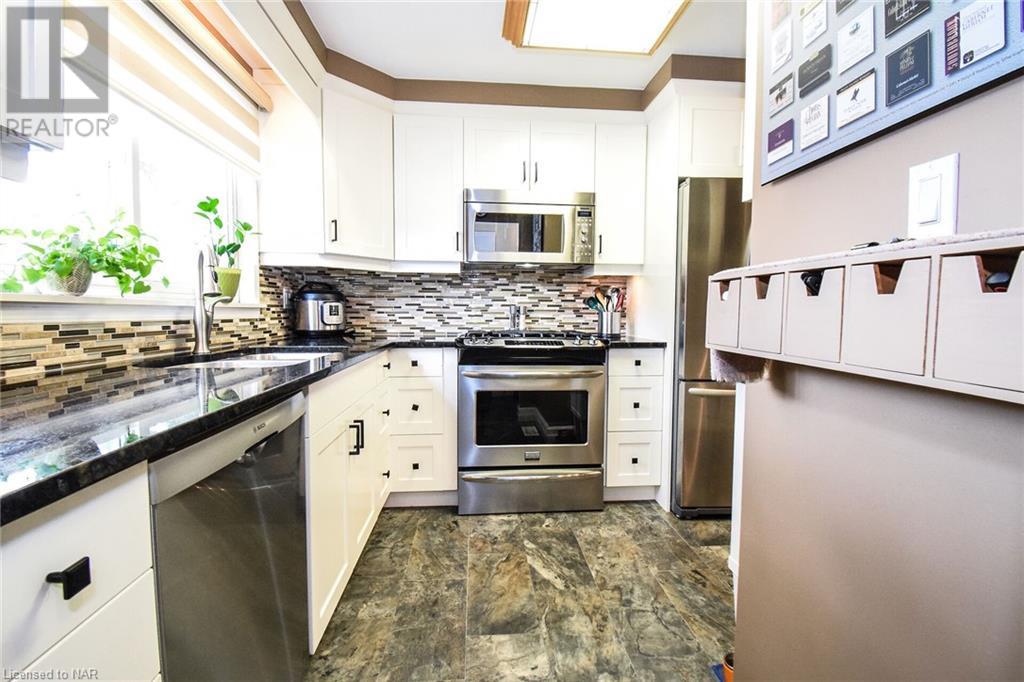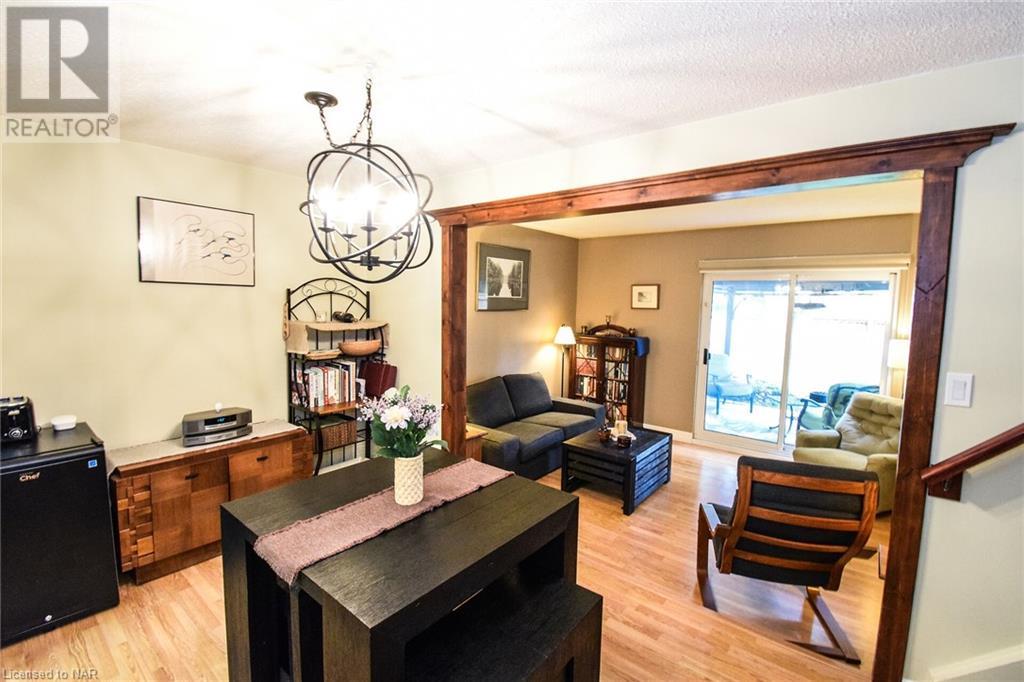151 Linwell Road Unit# 47 St. Catharines, Ontario L2N 6P3
3 Bedroom
2 Bathroom
1303 sqft
2 Level
Fireplace
Central Air Conditioning
Forced Air
$465,000Maintenance, Insurance, Cable TV, Water, Parking
$325 Monthly
Maintenance, Insurance, Cable TV, Water, Parking
$325 MonthlyLocated in a prime North St. Catharines area, this is a lovely 3-bedroom, 1.5-bathroom townhouse. Just minutes from Port Dalhousie and close proximity to shopping centres, restaurants, and essential services. The bright kitchen has been updated and features stainless steel appliances as well as granite countertops. The dining space is open to the living room which has patio door access to the outdoor space. The main bath on the 2nd floor has been beautifully renovated. The finished rec room in the basement offers additional living space. The low condo fees make this townhouse super affordable!! (id:56248)
Property Details
| MLS® Number | 40610464 |
| Property Type | Single Family |
| Neigbourhood | Henley |
| AmenitiesNearBy | Public Transit, Schools, Shopping |
| EquipmentType | None |
| ParkingSpaceTotal | 1 |
| RentalEquipmentType | None |
Building
| BathroomTotal | 2 |
| BedroomsAboveGround | 3 |
| BedroomsTotal | 3 |
| Appliances | Dishwasher, Dryer, Refrigerator, Washer, Range - Gas, Microwave Built-in |
| ArchitecturalStyle | 2 Level |
| BasementDevelopment | Finished |
| BasementType | Full (finished) |
| ConstructedDate | 1974 |
| ConstructionStyleAttachment | Attached |
| CoolingType | Central Air Conditioning |
| ExteriorFinish | Brick Veneer, Vinyl Siding |
| FireplaceFuel | Electric |
| FireplacePresent | Yes |
| FireplaceTotal | 1 |
| FireplaceType | Other - See Remarks |
| Fixture | Ceiling Fans |
| FoundationType | Poured Concrete |
| HalfBathTotal | 1 |
| HeatingFuel | Natural Gas |
| HeatingType | Forced Air |
| StoriesTotal | 2 |
| SizeInterior | 1303 Sqft |
| Type | Row / Townhouse |
| UtilityWater | Municipal Water |
Land
| AccessType | Highway Access |
| Acreage | No |
| LandAmenities | Public Transit, Schools, Shopping |
| Sewer | Municipal Sewage System |
| ZoningDescription | R4 |
Rooms
| Level | Type | Length | Width | Dimensions |
|---|---|---|---|---|
| Second Level | 4pc Bathroom | 7'1'' x 5'11'' | ||
| Second Level | Bedroom | 10'9'' x 7'10'' | ||
| Second Level | Bedroom | 14'1'' x 8'5'' | ||
| Second Level | Primary Bedroom | 14'3'' x 8'11'' | ||
| Lower Level | Utility Room | 8'11'' x 8'5'' | ||
| Lower Level | Laundry Room | 10'6'' x 7'11'' | ||
| Lower Level | Family Room | 16'9'' x 15'10'' | ||
| Main Level | 2pc Bathroom | 5'11'' x 3'3'' | ||
| Main Level | Living Room | 16'2'' x 10'8'' | ||
| Main Level | Dining Room | 12'10'' x 7'7'' | ||
| Main Level | Kitchen | 9'6'' x 9'0'' |
https://www.realtor.ca/real-estate/27188563/151-linwell-road-unit-47-st-catharines







































