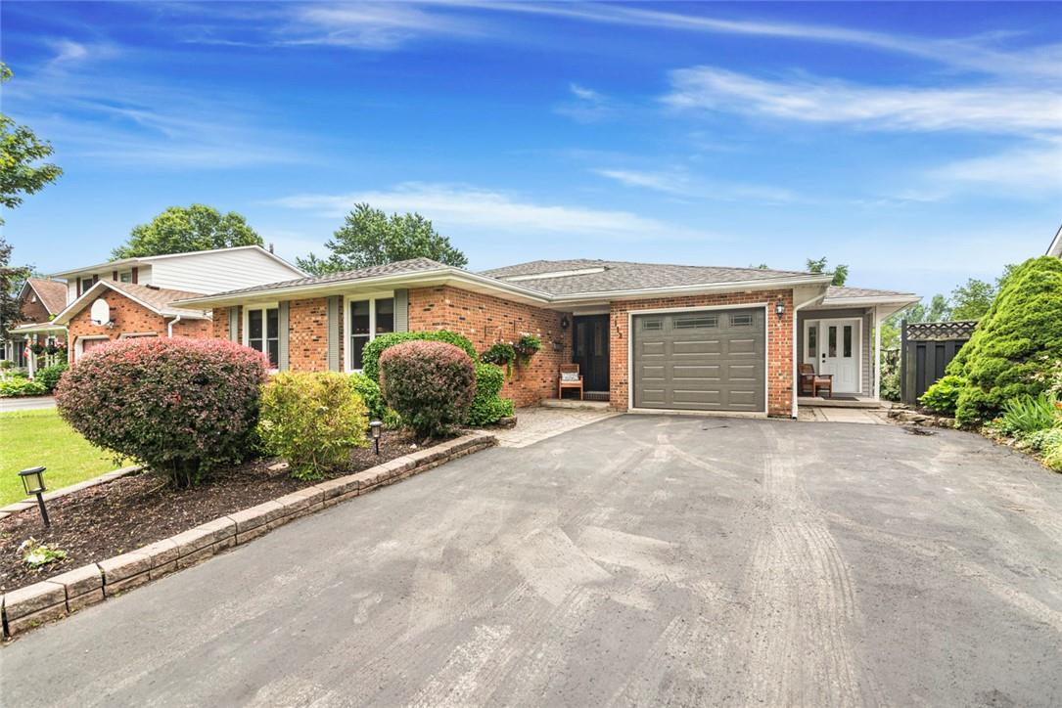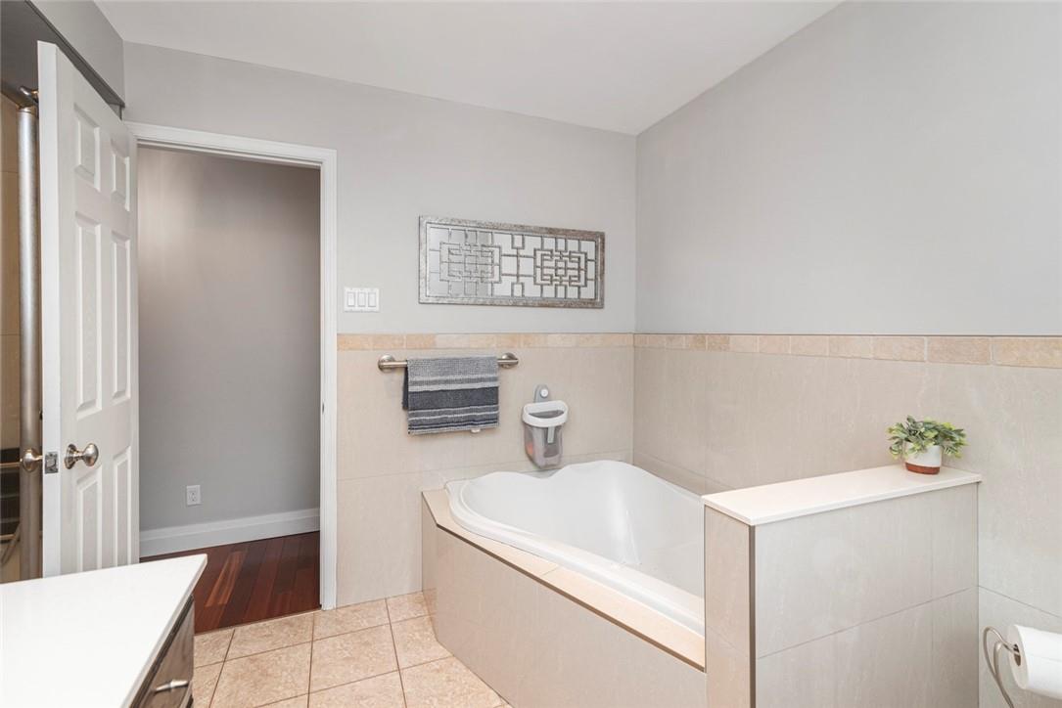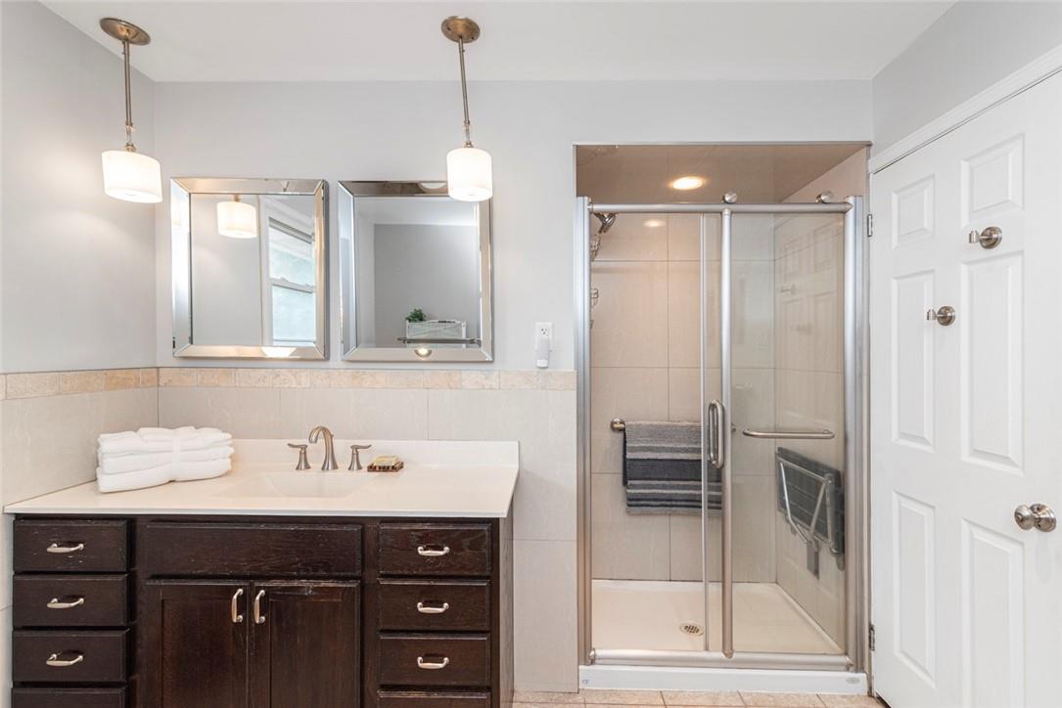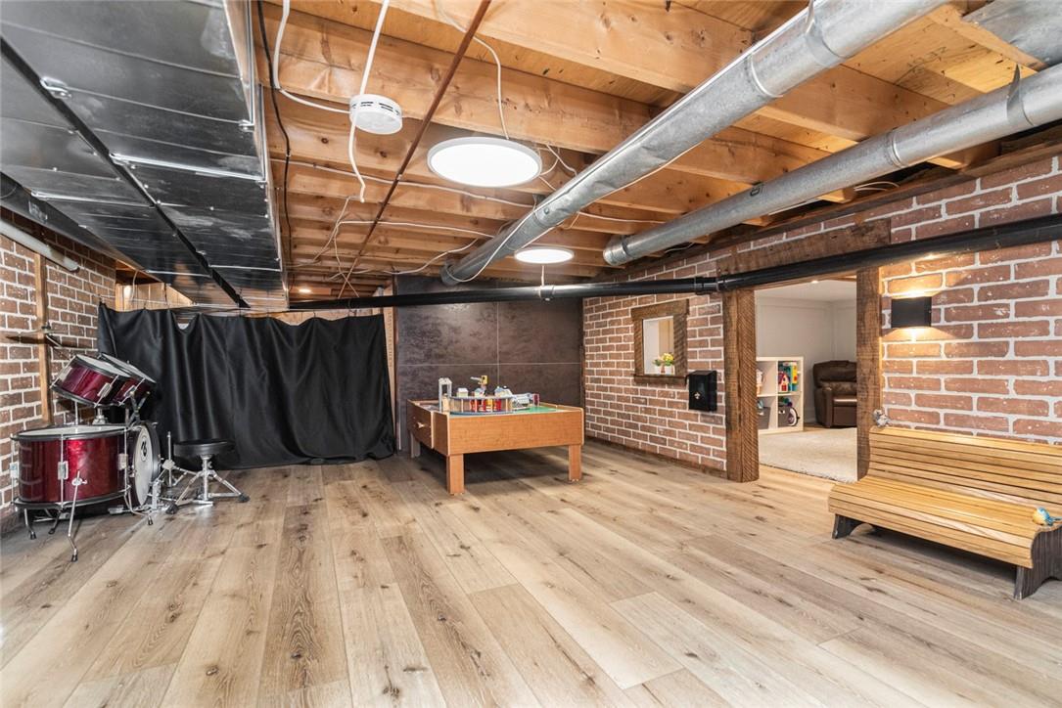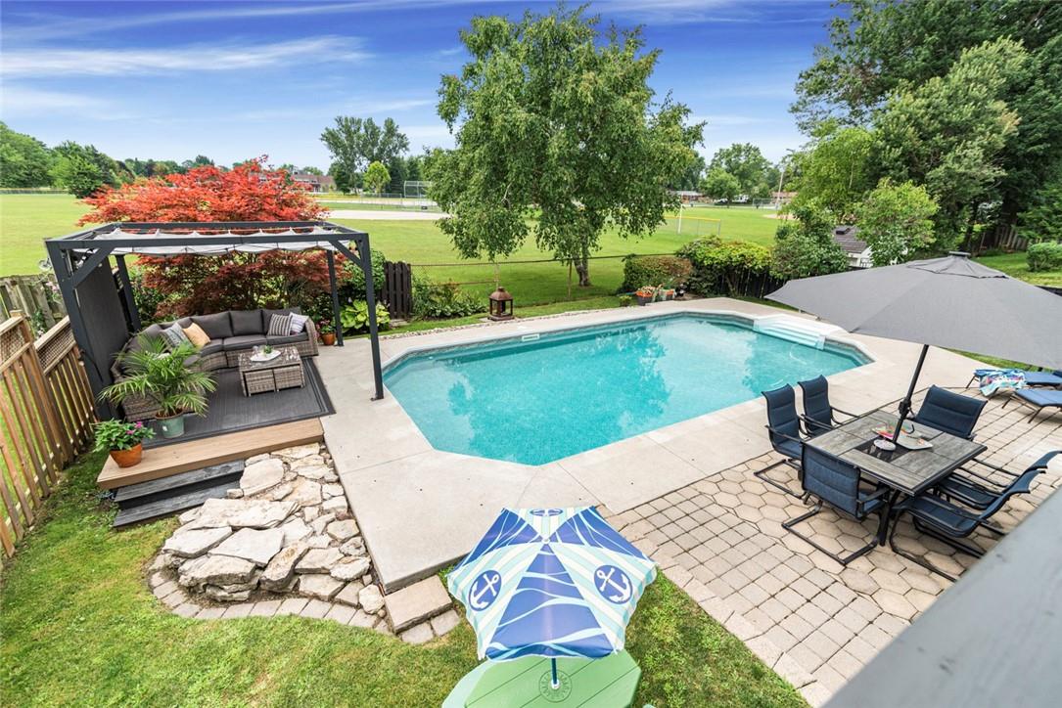4 Bedroom
3 Bathroom
1700 sqft
Fireplace
Inground Pool
Central Air Conditioning
Forced Air
$744,900
Unique split-bungalow in sought after neighbourhood backing onto park and recreational facilities; your backyard oasis awaits you. Inground pool with concrete perimeter, pergola and upper patio deck to enjoy your morning coffee while overlooking landscaped rear yard. Over 1800 sqft of living space. Main floor features jatoba hardwood flooring throughout kitchen, dining and living rooms and main floor family room. Finished basement include 3 piece bathroom, den or bedroom with large bright egress windows, a surprise childrens play area and storage complete this lower level. (id:56248)
Property Details
|
MLS® Number
|
H4200643 |
|
Property Type
|
Single Family |
|
AmenitiesNearBy
|
Hospital, Schools |
|
EquipmentType
|
Water Heater |
|
Features
|
Park Setting, Park/reserve, Double Width Or More Driveway, Paved Driveway, Gazebo, Automatic Garage Door Opener, In-law Suite |
|
ParkingSpaceTotal
|
5 |
|
PoolType
|
Inground Pool |
|
RentalEquipmentType
|
Water Heater |
Building
|
BathroomTotal
|
3 |
|
BedroomsAboveGround
|
4 |
|
BedroomsTotal
|
4 |
|
Appliances
|
Dishwasher, Dryer, Microwave, Refrigerator, Stove, Washer |
|
BasementDevelopment
|
Finished |
|
BasementType
|
Full (finished) |
|
ConstructionStyleAttachment
|
Detached |
|
CoolingType
|
Central Air Conditioning |
|
ExteriorFinish
|
Brick, Vinyl Siding |
|
FireplaceFuel
|
Electric,gas |
|
FireplacePresent
|
Yes |
|
FireplaceType
|
Other - See Remarks,other - See Remarks |
|
FoundationType
|
Poured Concrete |
|
HeatingFuel
|
Natural Gas |
|
HeatingType
|
Forced Air |
|
SizeExterior
|
1700 Sqft |
|
SizeInterior
|
1700 Sqft |
|
Type
|
House |
|
UtilityWater
|
Municipal Water |
Parking
|
Attached Garage
|
|
|
Inside Entry
|
|
Land
|
Acreage
|
No |
|
LandAmenities
|
Hospital, Schools |
|
Sewer
|
Municipal Sewage System |
|
SizeDepth
|
118 Ft |
|
SizeFrontage
|
60 Ft |
|
SizeIrregular
|
60 X 118.63 |
|
SizeTotalText
|
60 X 118.63|under 1/2 Acre |
Rooms
| Level |
Type |
Length |
Width |
Dimensions |
|
Second Level |
Bedroom |
|
|
14' 7'' x 9' 5'' |
|
Second Level |
Bedroom |
|
|
10' 2'' x 11' '' |
|
Second Level |
Primary Bedroom |
|
|
12' '' x 11' 3'' |
|
Lower Level |
Utility Room |
|
|
Measurements not available |
|
Lower Level |
Recreation Room |
|
|
24' 5'' x 12' 4'' |
|
Lower Level |
Den |
|
|
10' 9'' x 8' 10'' |
|
Lower Level |
3pc Bathroom |
|
|
Measurements not available |
|
Ground Level |
Family Room |
|
|
13' 4'' x 15' 2'' |
|
Ground Level |
Laundry Room |
|
|
5' '' x 6' '' |
|
Ground Level |
4pc Bathroom |
|
|
Measurements not available |
|
Ground Level |
3pc Ensuite Bath |
|
|
Measurements not available |
|
Ground Level |
Primary Bedroom |
|
|
12' '' x 11' 3'' |
|
Ground Level |
Living Room |
|
|
16' 6'' x 12' '' |
|
Ground Level |
Dining Room |
|
|
10' 4'' x 10' 10'' |
|
Ground Level |
Eat In Kitchen |
|
|
12' '' x 10' 10'' |
|
Ground Level |
Foyer |
|
|
11' '' x 6' 4'' |
https://www.realtor.ca/real-estate/27187988/112-jarrett-place-dunnville



