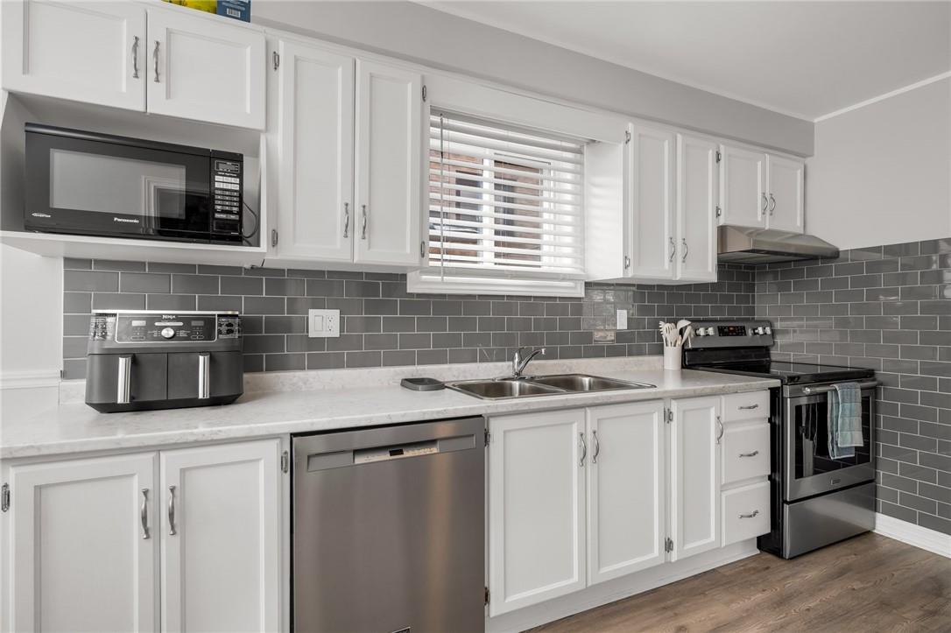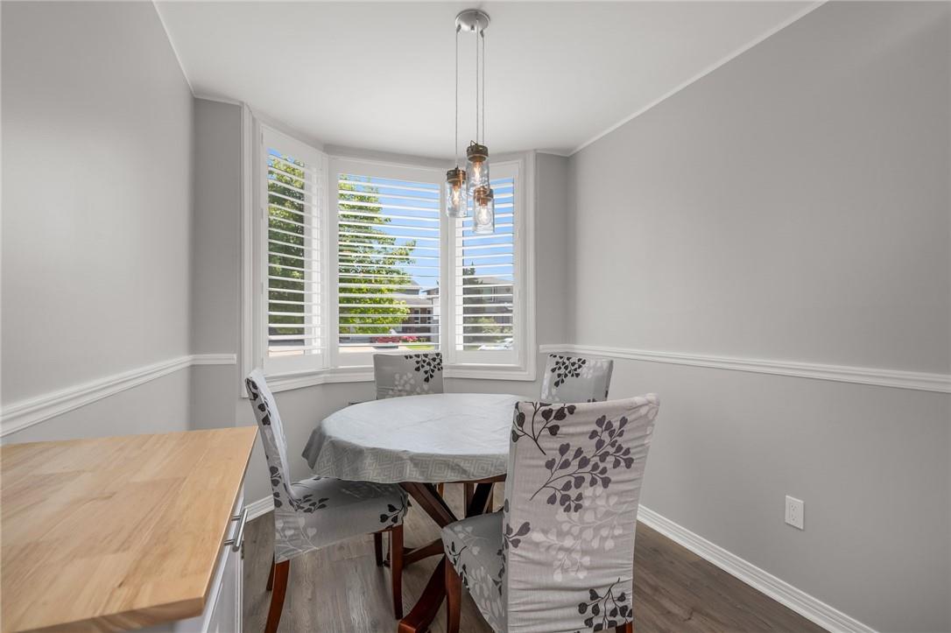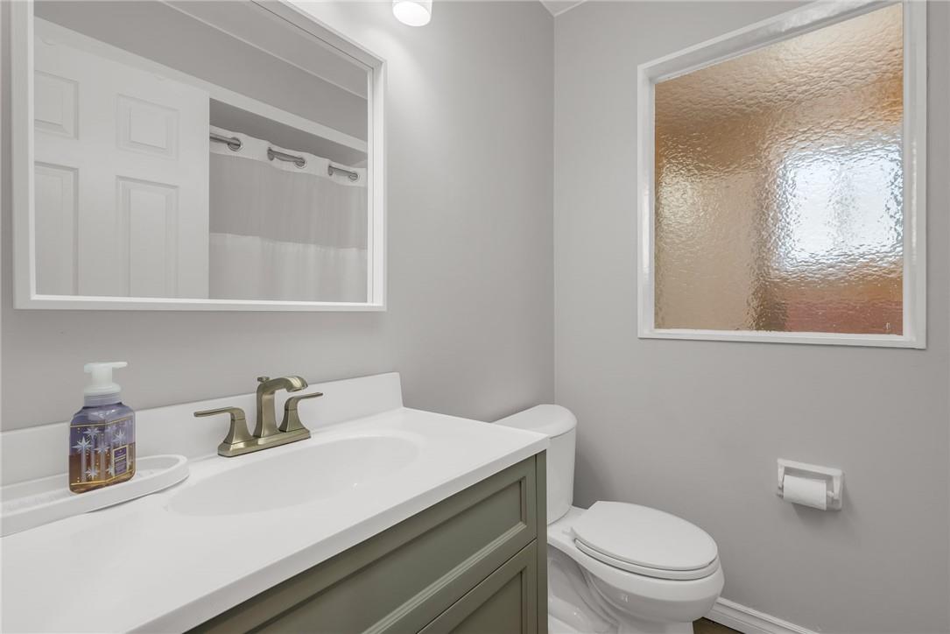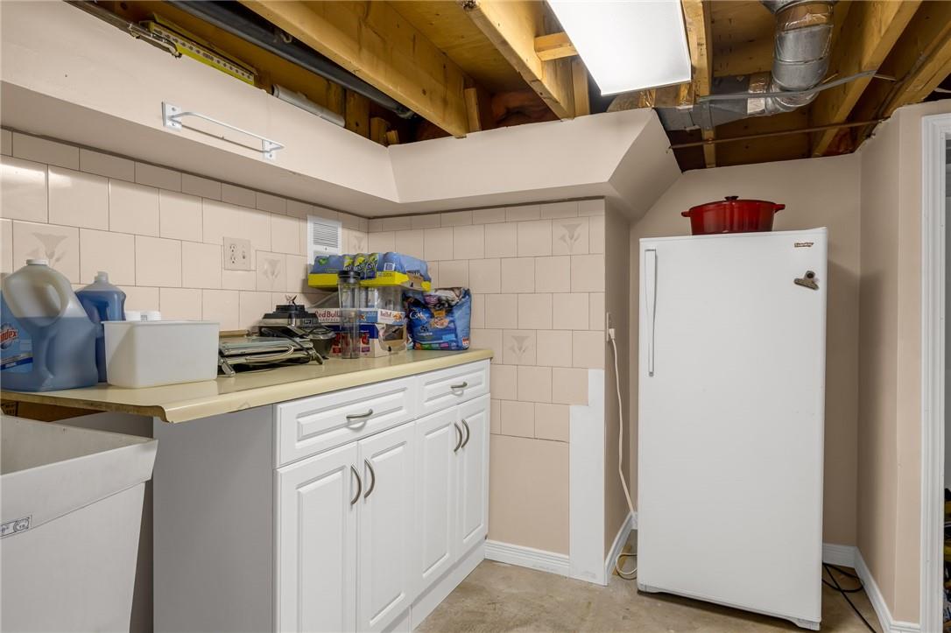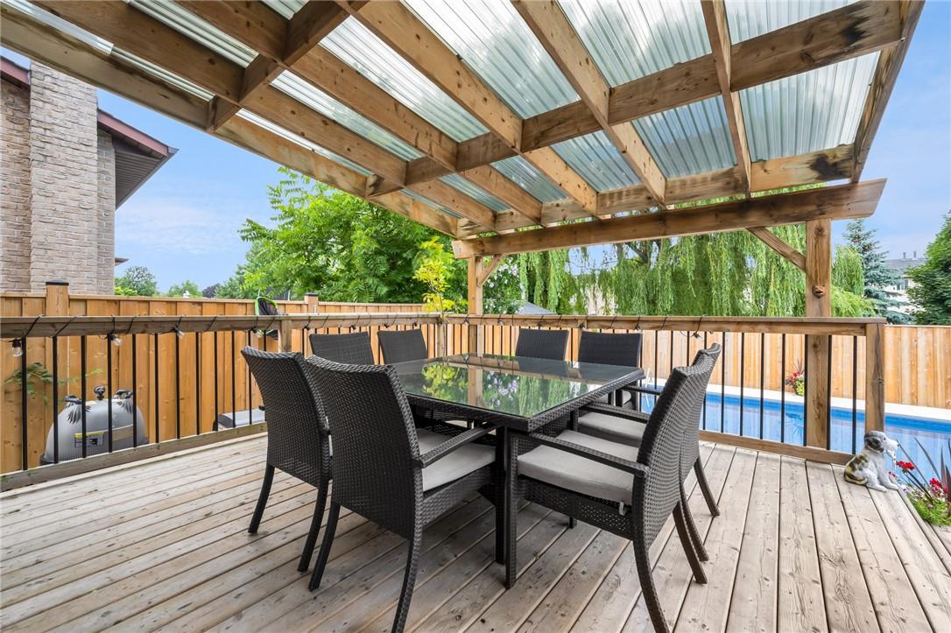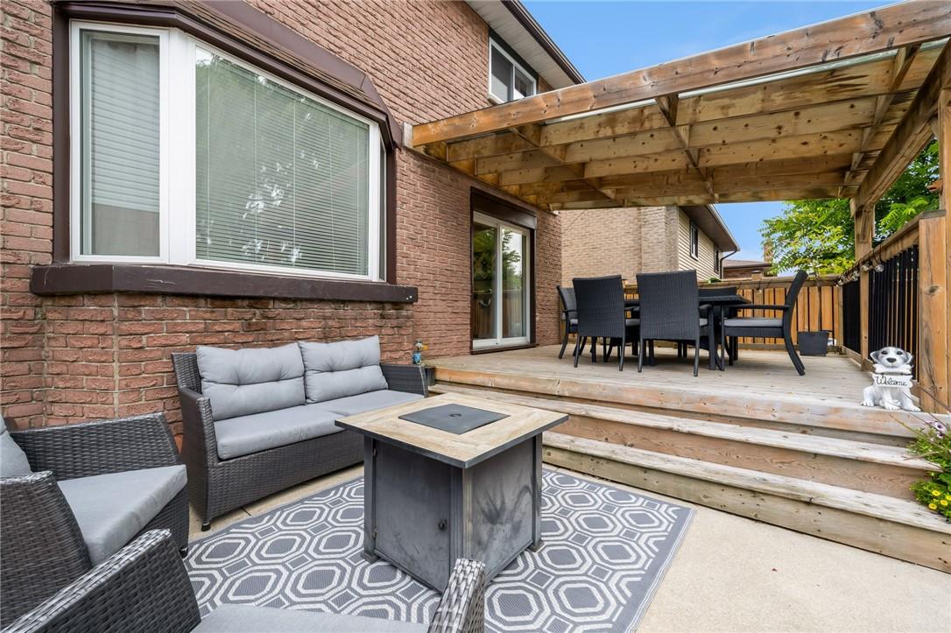4 Bedroom
3 Bathroom
1438 sqft
2 Level
Inground Pool
Central Air Conditioning
Forced Air
$949,990
Welcome to 31 Trenholme Crescent, a hidden gem tucked away in the sought after Trenholme Neighbourhood. This impressive 2-storey, 3+1 bedroom, 2.5 bathroom home boasts a timeless solid brick exterior and is a testament to caring ownership. With a premium location, this residence offers proximity to parks, shopping, golf courses, arterial roadways, and scenic walking and biking trails, ensuring convenience and leisure at your doorstep. Step inside to discover a welcoming interior with a practical layout and a generous amount of natural light from the updated Nordik windows (2021/2022). The main level features spacious living areas ideal for both relaxation and gatherings, complemented by a functional kitchen designed for culinary enthusiasts. Transition from indoor dining to the spacious raised deck through large sliding doors and be welcomed by your private backyard retreat. Here you will find a beautiful saltwater inground swimming pool (2022), low maintenance landscaping, and fully fenced yard offering the ultimate setting for summer entertainment or private place to rejuvenate. Parking is a breeze with a double-wide driveway providing space for 4 vehicles, in addition to a 1.5 car garage that offers room for storage or pursuing hobbies. Don't miss the opportunity to call the Trenholme Neighbourhood home. Schedule your private tour today and see for yourself why this Hamilton location is so desirable. Total living space is 2143 sq ft. (id:56248)
Property Details
|
MLS® Number
|
H4200671 |
|
Property Type
|
Single Family |
|
Neigbourhood
|
Mount Albion |
|
AmenitiesNearBy
|
Public Transit, Schools |
|
CommunityFeatures
|
Quiet Area |
|
EquipmentType
|
Water Heater |
|
Features
|
Park Setting, Park/reserve, Double Width Or More Driveway, Automatic Garage Door Opener |
|
ParkingSpaceTotal
|
5 |
|
PoolType
|
Inground Pool |
|
RentalEquipmentType
|
Water Heater |
Building
|
BathroomTotal
|
3 |
|
BedroomsAboveGround
|
3 |
|
BedroomsBelowGround
|
1 |
|
BedroomsTotal
|
4 |
|
Appliances
|
Dishwasher, Dryer, Freezer, Microwave, Refrigerator, Stove, Washer & Dryer, Window Coverings |
|
ArchitecturalStyle
|
2 Level |
|
BasementDevelopment
|
Finished |
|
BasementType
|
Full (finished) |
|
ConstructedDate
|
1986 |
|
ConstructionMaterial
|
Concrete Block, Concrete Walls |
|
ConstructionStyleAttachment
|
Detached |
|
CoolingType
|
Central Air Conditioning |
|
ExteriorFinish
|
Brick, Concrete |
|
FoundationType
|
Poured Concrete |
|
HalfBathTotal
|
1 |
|
HeatingFuel
|
Natural Gas |
|
HeatingType
|
Forced Air |
|
StoriesTotal
|
2 |
|
SizeExterior
|
1438 Sqft |
|
SizeInterior
|
1438 Sqft |
|
Type
|
House |
|
UtilityWater
|
Municipal Water |
Parking
Land
|
Acreage
|
No |
|
LandAmenities
|
Public Transit, Schools |
|
Sewer
|
Municipal Sewage System |
|
SizeDepth
|
110 Ft |
|
SizeFrontage
|
41 Ft |
|
SizeIrregular
|
41.1 X 110.15 |
|
SizeTotalText
|
41.1 X 110.15|under 1/2 Acre |
|
ZoningDescription
|
R1 |
Rooms
| Level |
Type |
Length |
Width |
Dimensions |
|
Second Level |
3pc Bathroom |
|
|
4' 2'' x 5' 8'' |
|
Second Level |
Bedroom |
|
|
10' 3'' x 13' 3'' |
|
Second Level |
Bedroom |
|
|
10' 9'' x 13' 8'' |
|
Second Level |
2pc Ensuite Bath |
|
|
5' 1'' x 6' 11'' |
|
Second Level |
Primary Bedroom |
|
|
10' 9'' x 13' 11'' |
|
Basement |
Storage |
|
|
7' 9'' x 9' 8'' |
|
Basement |
Laundry Room |
|
|
4' 5'' x 8' 7'' |
|
Basement |
Bedroom |
|
|
9' 8'' x 10' 3'' |
|
Ground Level |
Living Room |
|
|
14' 2'' x 15' 6'' |
|
Ground Level |
Dining Room |
|
|
9' 11'' x 10' 4'' |
|
Ground Level |
3pc Bathroom |
|
|
2' 10'' x 7' 4'' |
|
Ground Level |
Dinette |
|
|
7' 11'' x 8' 2'' |
|
Ground Level |
Kitchen |
|
|
7' 6'' x 11' 11'' |
|
Ground Level |
Foyer |
|
|
5' 11'' x 8' 7'' |
https://www.realtor.ca/real-estate/27187986/31-trenholme-crescent-hamilton









