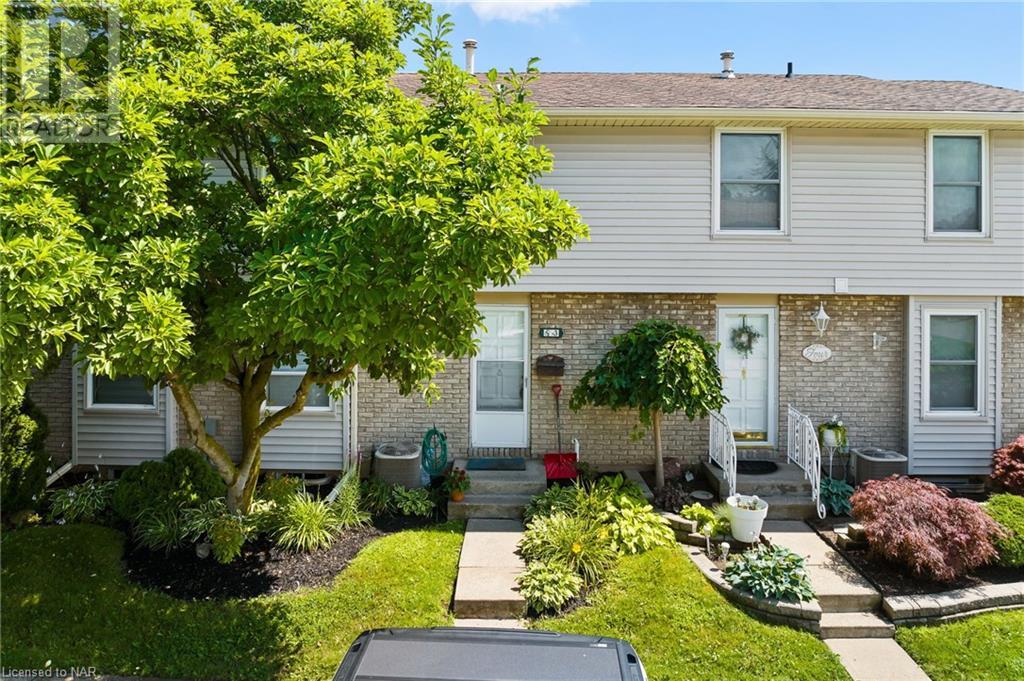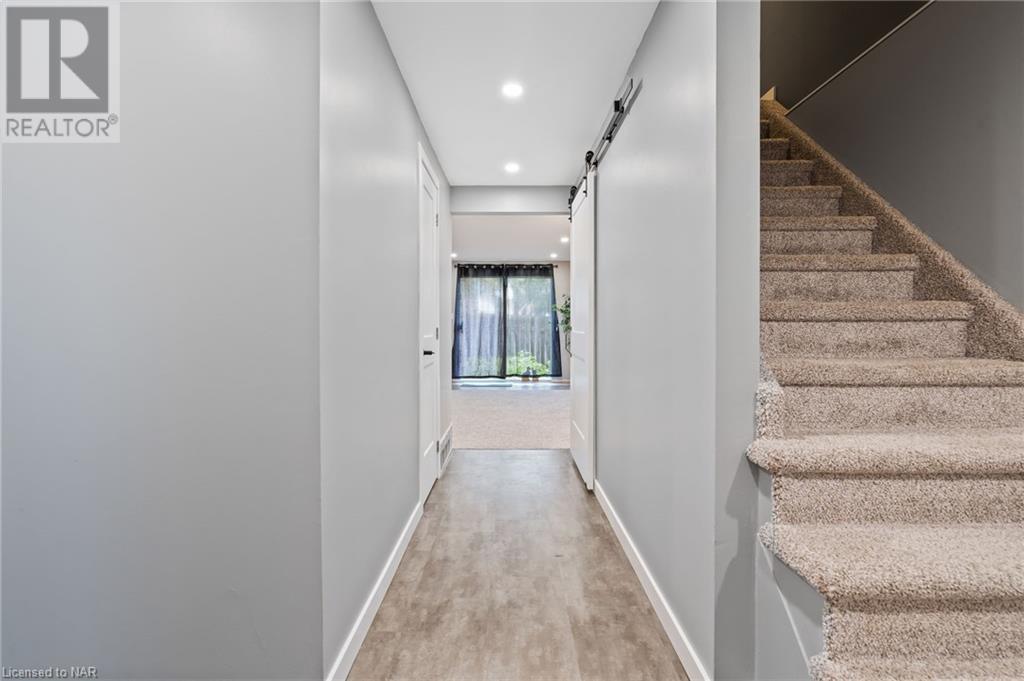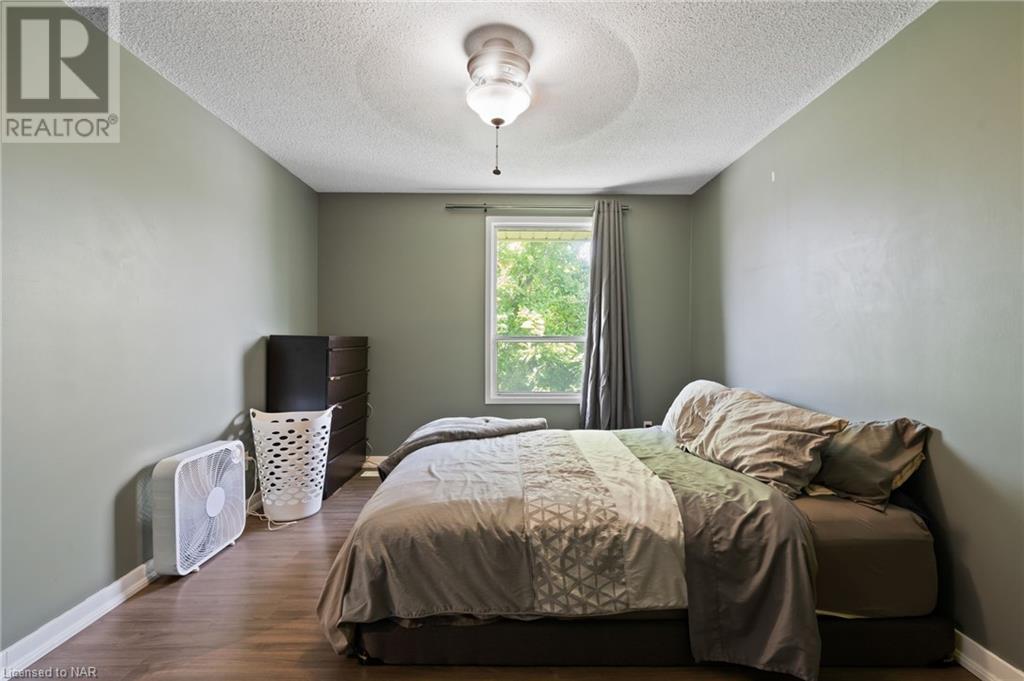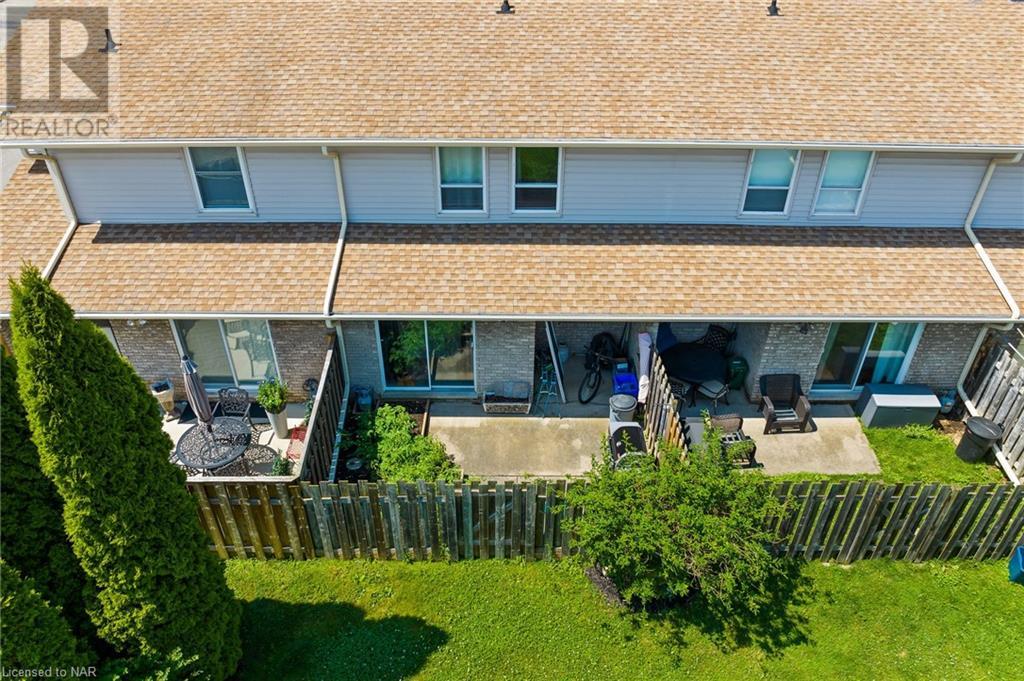3 Bedroom
2 Bathroom
1460 sqft
2 Level
Central Air Conditioning
Forced Air
$464,999
This inviting 3-bedroom, 1.5-bath condo features a large living room, perfect for relaxing and entertaining. Lots of storage space in the kitchen, complete with a separate dining area for family meals and gatherings. Enjoy the comfort of large bedrooms, providing ample space for rest and relaxation. The basement boasts a large finished recreation room, ideal for entertainment, hobbies, or as a play area. Additionally, the in-suite laundry adds convenience to your daily routine. Just a 10-minute walk to various amenities, including shopping centers, restaurants, parks, and schools. Enjoy walking the pier and taking in the sunsets on the beach in Port Dalhousie just a short drive away. Easy access to the QEW ensures a hassle-free commute, making this condo a perfect choice for families and professionals alike. (id:56248)
Property Details
|
MLS® Number
|
40621804 |
|
Property Type
|
Single Family |
|
AmenitiesNearBy
|
Public Transit, Schools, Shopping |
|
CommunityFeatures
|
School Bus |
|
EquipmentType
|
Water Heater |
|
ParkingSpaceTotal
|
1 |
|
RentalEquipmentType
|
Water Heater |
Building
|
BathroomTotal
|
2 |
|
BedroomsAboveGround
|
3 |
|
BedroomsTotal
|
3 |
|
Appliances
|
Dryer, Stove, Washer |
|
ArchitecturalStyle
|
2 Level |
|
BasementDevelopment
|
Partially Finished |
|
BasementType
|
Full (partially Finished) |
|
ConstructionStyleAttachment
|
Attached |
|
CoolingType
|
Central Air Conditioning |
|
ExteriorFinish
|
Aluminum Siding, Brick Veneer |
|
HalfBathTotal
|
1 |
|
HeatingFuel
|
Natural Gas |
|
HeatingType
|
Forced Air |
|
StoriesTotal
|
2 |
|
SizeInterior
|
1460 Sqft |
|
Type
|
Apartment |
|
UtilityWater
|
Municipal Water |
Parking
Land
|
AccessType
|
Highway Nearby |
|
Acreage
|
No |
|
LandAmenities
|
Public Transit, Schools, Shopping |
|
Sewer
|
Municipal Sewage System |
|
ZoningDescription
|
R3 |
Rooms
| Level |
Type |
Length |
Width |
Dimensions |
|
Second Level |
4pc Bathroom |
|
|
Measurements not available |
|
Second Level |
Bedroom |
|
|
10'0'' x 8'0'' |
|
Second Level |
Bedroom |
|
|
11'0'' x 9'0'' |
|
Second Level |
Primary Bedroom |
|
|
13'0'' x 10'0'' |
|
Basement |
Recreation Room |
|
|
Measurements not available |
|
Main Level |
2pc Bathroom |
|
|
Measurements not available |
|
Main Level |
Living Room |
|
|
16'0'' x 11'0'' |
|
Main Level |
Dining Room |
|
|
13'0'' x 8'0'' |
|
Main Level |
Kitchen |
|
|
16'0'' x 8'0'' |
https://www.realtor.ca/real-estate/27186883/242-lakeport-road-unit-3-st-catharines































