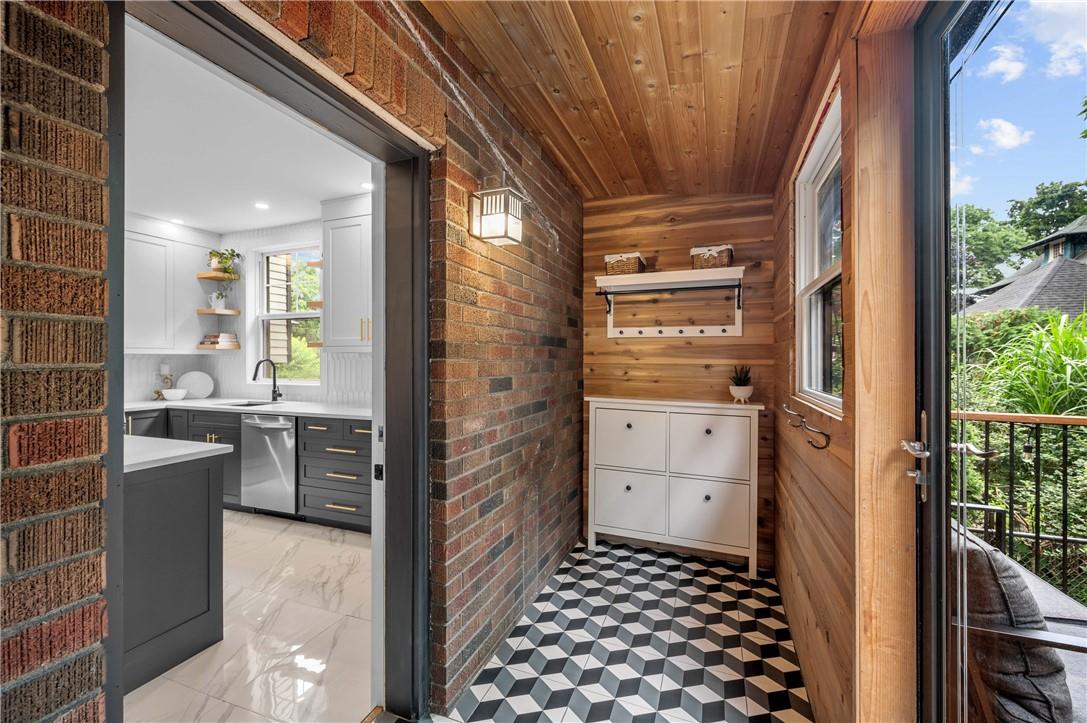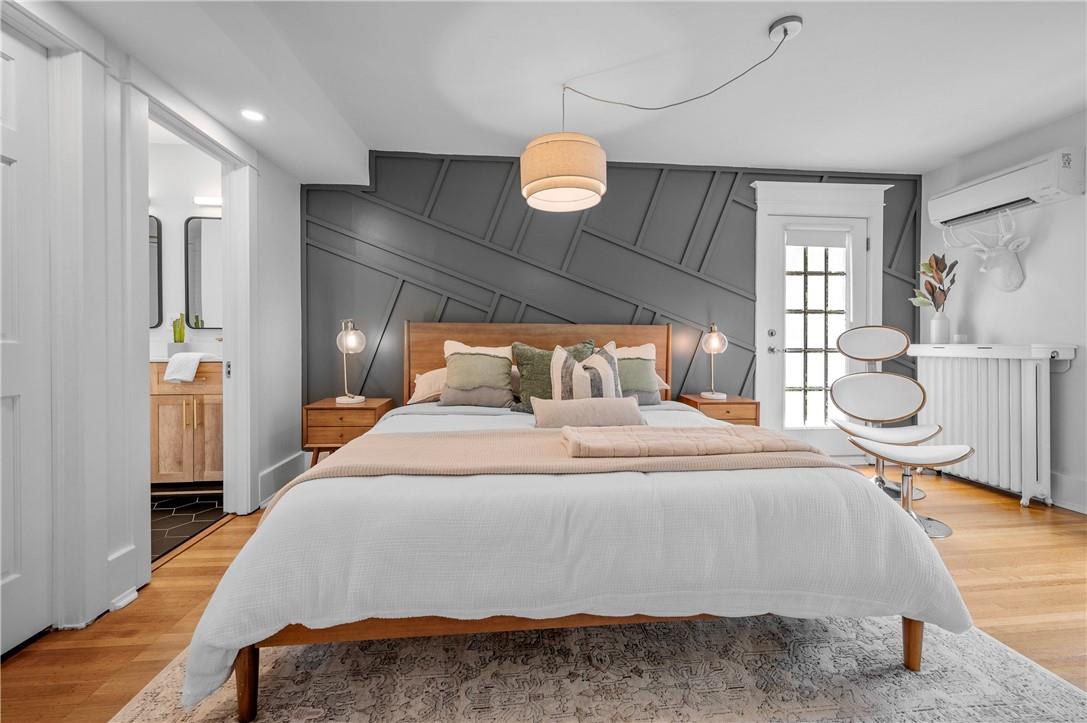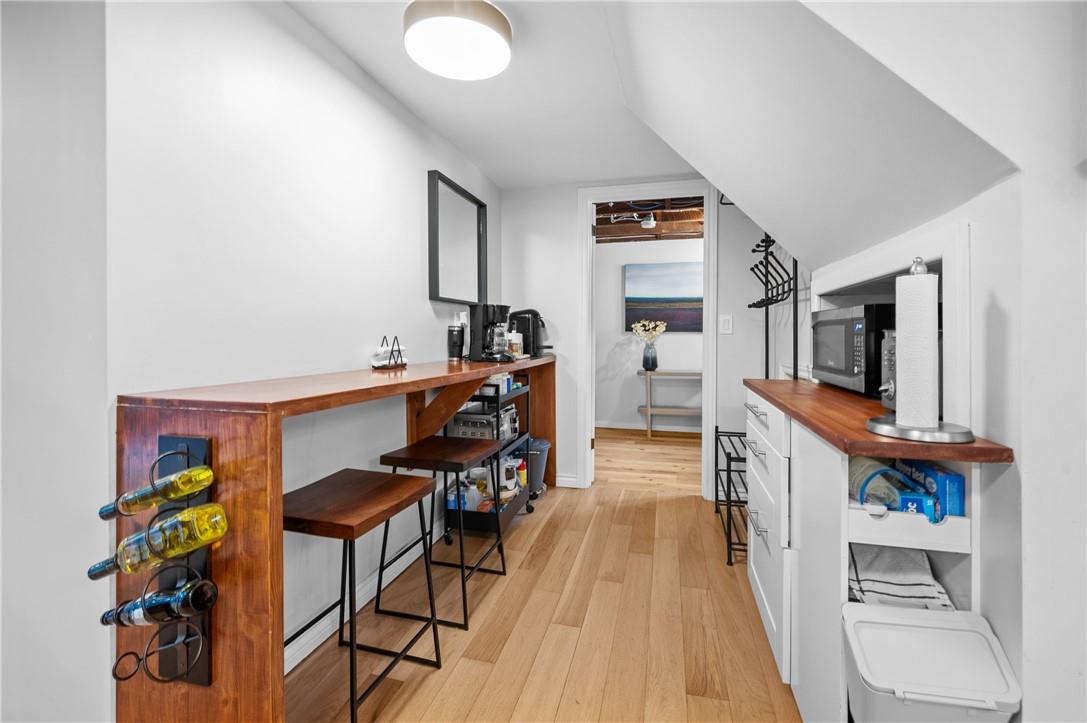5 Bedroom
4 Bathroom
2229 sqft
Wall Unit
Boiler
$1,199,900
A circa 1925 Edwardian home nestled in the historic St. Clair neighbourhood. Meticulously revitalized in 2022 to preserve its original charm while introducing modern conveniences, this 5-bedroom, 4-bathroom residence seamlessly blends vintage elegance with contemporary living. You're greeted by impeccably refinished original oak flooring that runs throughout the home, complementing the fresh, open concept design of the living room with herringbone tile fireplace, dining room and custom kitchen. The kitchen features new appliances and is ideal for culinary enthusiasts and entertaining alike. 3 bathrooms have been tastefully remodeled, including an ensuite off the primary bedroom, ensuring both style and functionality. Main floor office offers serene, 270-degree backyard views, perfect for remote workdays bathed in natural light. Ascend to the fully finished loft space, providing a versatile area for relaxation or creative pursuits. Professionally landscaped backyard, fully fenced for privacy, boasts a spacious deck, ideal for gatherings, and includes a single car garage with driveway parking for three cars—offering both convenience and ample space. The basement, fully renovated in 2022, features 1 bedroom plus den in-law suite with a separate entrance &laundry. Recent updates include a new roof /24, BAXI boiler (2015) & BAXI hot water tank (2021) add to the home's efficiency and comfort. Conveniently walkable to multiple parks, including Gage Park, one of Hamilton's most iconic landscapes, this home is situated in one of the city's most cherished neighborhoods. It blends historic character with contemporary luxury, offering a unique opportunity to own a piece of St. Clair's rich heritage. Whether enjoying the warmth of the original oak floors, entertaining in the expansive backyard, or benefiting from the income potential of the in-law suite, this residence is designed to fulfill the desires of modern living while honoring its storied past. Discover the timeless eleg ance and endless possibilities of this St. Clair gem (id:56248)
Open House
This property has open houses!
Starts at:
2:00 pm
Ends at:
4:00 pm
Property Details
|
MLS® Number
|
H4200299 |
|
Property Type
|
Single Family |
|
AmenitiesNearBy
|
Hospital, Public Transit, Schools |
|
CommunityFeatures
|
Quiet Area |
|
EquipmentType
|
None |
|
Features
|
Park Setting, Park/reserve, Paved Driveway, Carpet Free |
|
ParkingSpaceTotal
|
6 |
|
RentalEquipmentType
|
None |
Building
|
BathroomTotal
|
4 |
|
BedroomsAboveGround
|
4 |
|
BedroomsBelowGround
|
1 |
|
BedroomsTotal
|
5 |
|
Appliances
|
Dishwasher, Dryer, Freezer, Refrigerator, Stove, Washer, Window Coverings |
|
BasementDevelopment
|
Finished |
|
BasementType
|
Full (finished) |
|
ConstructedDate
|
1925 |
|
ConstructionStyleAttachment
|
Detached |
|
CoolingType
|
Wall Unit |
|
ExteriorFinish
|
Brick |
|
FoundationType
|
Block |
|
HalfBathTotal
|
1 |
|
HeatingFuel
|
Natural Gas |
|
HeatingType
|
Boiler |
|
StoriesTotal
|
3 |
|
SizeExterior
|
2229 Sqft |
|
SizeInterior
|
2229 Sqft |
|
Type
|
House |
|
UtilityWater
|
Municipal Water |
Parking
Land
|
Acreage
|
No |
|
LandAmenities
|
Hospital, Public Transit, Schools |
|
Sewer
|
Municipal Sewage System |
|
SizeDepth
|
99 Ft |
|
SizeFrontage
|
41 Ft |
|
SizeIrregular
|
41.01 X 99 |
|
SizeTotalText
|
41.01 X 99|under 1/2 Acre |
|
SoilType
|
Clay |
Rooms
| Level |
Type |
Length |
Width |
Dimensions |
|
Second Level |
4pc Bathroom |
|
|
Measurements not available |
|
Second Level |
Bedroom |
|
|
10' 8'' x 9' 10'' |
|
Second Level |
Bedroom |
|
|
10' 7'' x 15' 10'' |
|
Second Level |
4pc Ensuite Bath |
|
|
Measurements not available |
|
Second Level |
Primary Bedroom |
|
|
10' 8'' x 16' 6'' |
|
Third Level |
Bedroom |
|
|
14' 9'' x 12' 7'' |
|
Basement |
Den |
|
|
Measurements not available |
|
Basement |
Bedroom |
|
|
Measurements not available |
|
Basement |
3pc Bathroom |
|
|
Measurements not available |
|
Basement |
Living Room |
|
|
Measurements not available |
|
Basement |
Kitchen |
|
|
Measurements not available |
|
Basement |
Laundry Room |
|
|
Measurements not available |
|
Ground Level |
Mud Room |
|
|
3' 11'' x 12' 11'' |
|
Ground Level |
2pc Bathroom |
|
|
Measurements not available |
|
Ground Level |
Kitchen |
|
|
13' 7'' x 9' 7'' |
|
Ground Level |
Office |
|
|
11' 0'' x 12' 2'' |
|
Ground Level |
Dining Room |
|
|
12' 0'' x 16' 5'' |
|
Ground Level |
Living Room |
|
|
15' 9'' x 15' 10'' |
https://www.realtor.ca/real-estate/27186163/146-delaware-avenue-hamilton





















































