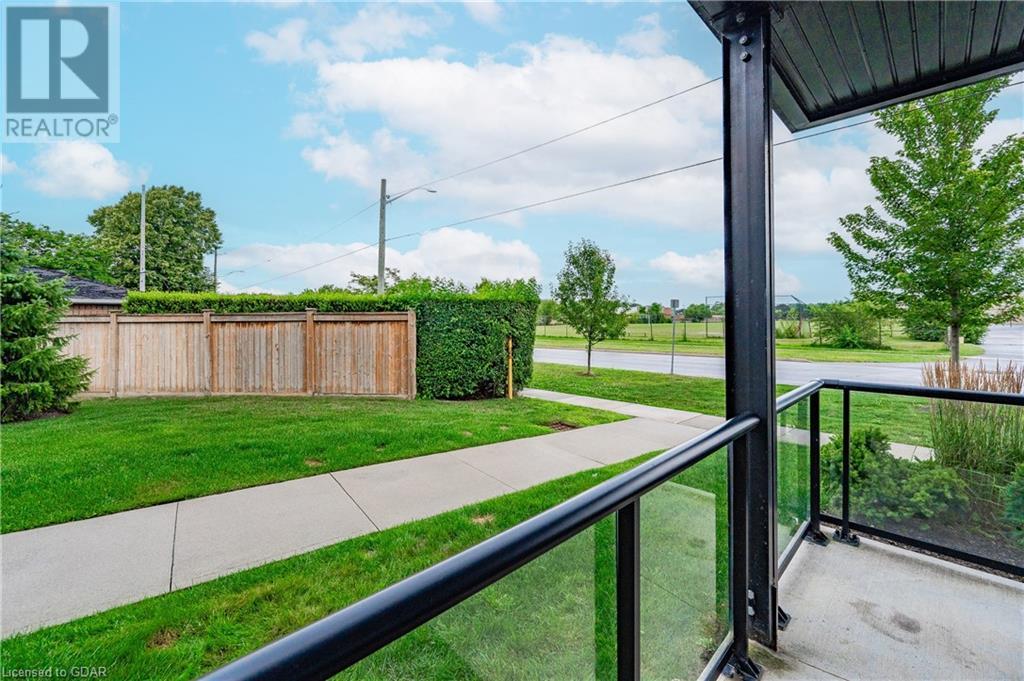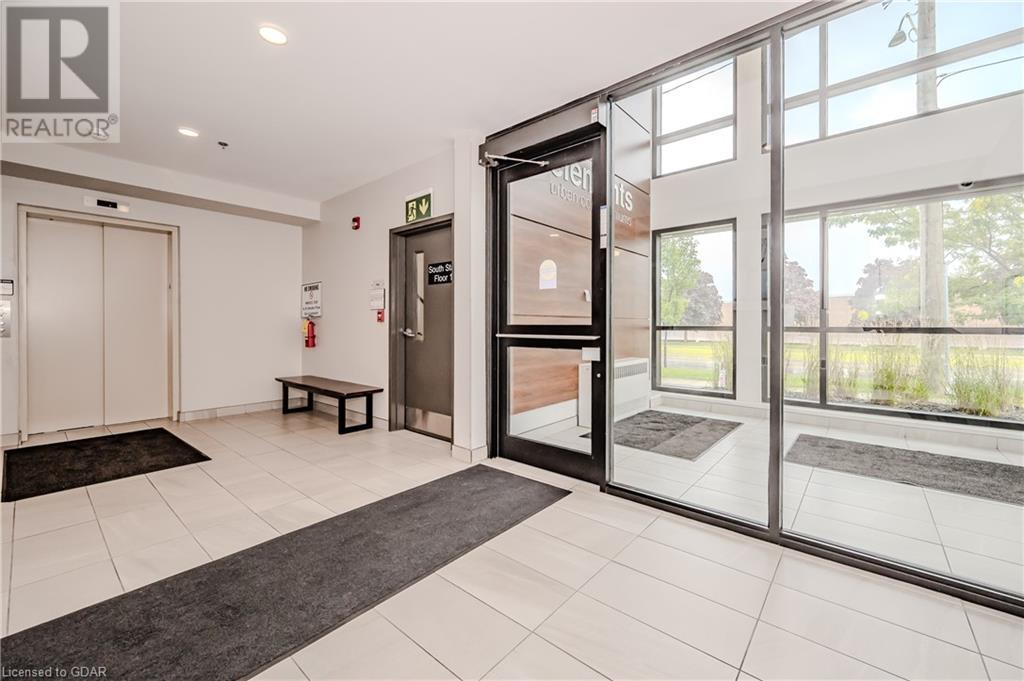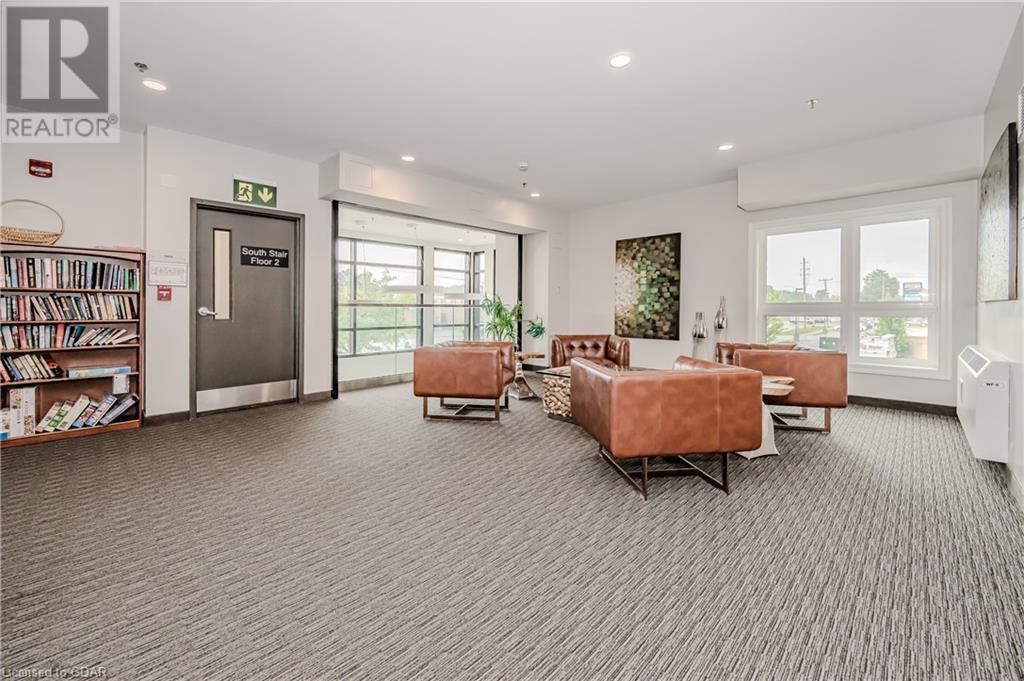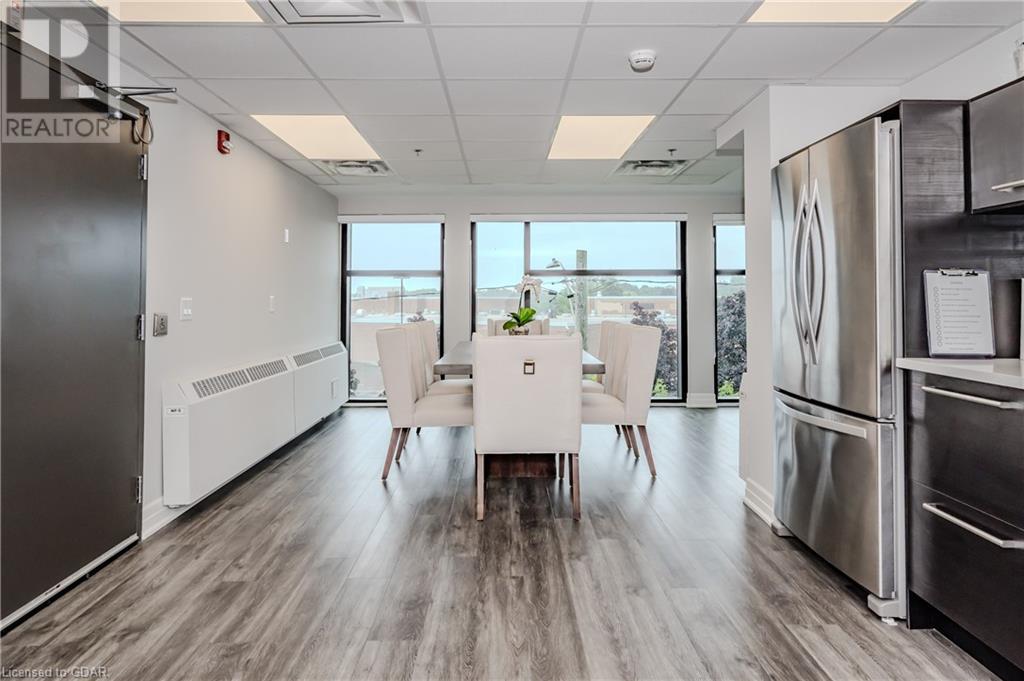212 Lakeport Road Unit# 108 St. Catharines, Ontario L2N 4R5
$559,500Maintenance, Insurance, Property Management, Water, Parking
$393.74 Monthly
Maintenance, Insurance, Property Management, Water, Parking
$393.74 MonthlyWelcome To Luxury Living At The Elements Urban Condominium Building. Located In The Sought After North End Within Walking Distance Of Port Dalhousie. Meticulously Maintained 2 Bedroom, 2 Bath, Ground Floor, Corner Unit. Be Prepared To Be Impressed With A Fantastic Layout And Open Concept Living Making Entertaining A Breeze. Patio Doors Lead To A Covered Patio. Main Bedroom Features A 3 Pc Ensuite With A Walkin Closet And Brick Like Feature Wall. Second Bedroom can be a den or office as well. 4 Pc Bath And In-Suite Laundry. This Lovely Home Is Beautifully Decorated And Offers A Mix Of California Shutters And Privacy Blinds. Building Has A Party Room (3rd floor), Lounge/Games Area On The Second Floor And No Smoking In The Building. Pets Are Allowed But With Restrictions. This Unit Comes With 2 Parking Spaces One Being Underground And One Surface Parking. Also Included Is A Large Sized Locker Directly Behind The Parking Spot. This Is A Gorgeous Well Maintained Property. (id:56248)
Property Details
| MLS® Number | 40618902 |
| Property Type | Single Family |
| Neigbourhood | Henley |
| AmenitiesNearBy | Beach, Public Transit, Shopping |
| Features | Balcony, Automatic Garage Door Opener |
| ParkingSpaceTotal | 2 |
| StorageType | Locker |
Building
| BathroomTotal | 2 |
| BedroomsAboveGround | 2 |
| BedroomsTotal | 2 |
| Amenities | Exercise Centre, Party Room |
| Appliances | Dishwasher, Dryer, Refrigerator, Stove, Washer, Microwave Built-in, Window Coverings, Garage Door Opener |
| BasementType | None |
| ConstructedDate | 2019 |
| ConstructionStyleAttachment | Attached |
| CoolingType | Central Air Conditioning |
| ExteriorFinish | Brick Veneer |
| Fixture | Ceiling Fans |
| HeatingFuel | Natural Gas |
| HeatingType | Forced Air |
| StoriesTotal | 1 |
| SizeInterior | 950 Sqft |
| Type | Apartment |
| UtilityWater | Municipal Water |
Parking
| Underground | |
| Covered | |
| Visitor Parking |
Land
| AccessType | Highway Access |
| Acreage | No |
| LandAmenities | Beach, Public Transit, Shopping |
| Sewer | Municipal Sewage System |
| ZoningDescription | R4 |
Rooms
| Level | Type | Length | Width | Dimensions |
|---|---|---|---|---|
| Main Level | 4pc Bathroom | Measurements not available | ||
| Main Level | Bedroom | 12'6'' x 9'11'' | ||
| Main Level | Full Bathroom | Measurements not available | ||
| Main Level | Primary Bedroom | 11'3'' x 10'6'' | ||
| Main Level | Dining Room | 10'11'' x 6'5'' | ||
| Main Level | Kitchen | 12'5'' x 6'8'' | ||
| Main Level | Living Room | 17'10'' x 11'1'' | ||
| Main Level | Foyer | 10'0'' x 7'0'' |
https://www.realtor.ca/real-estate/27180188/212-lakeport-road-unit-108-st-catharines














































