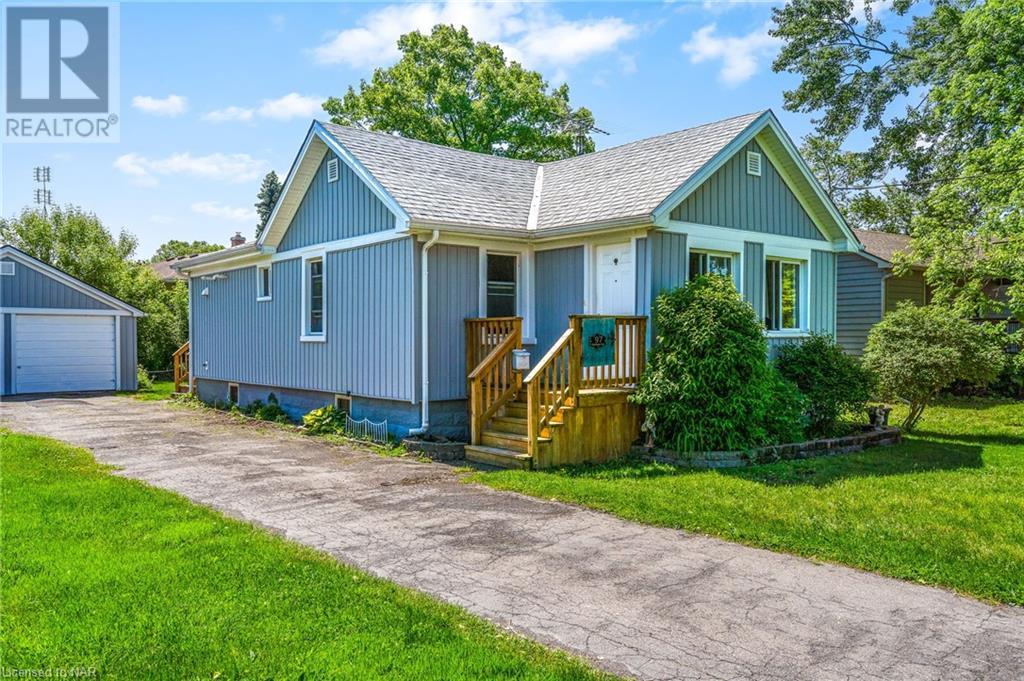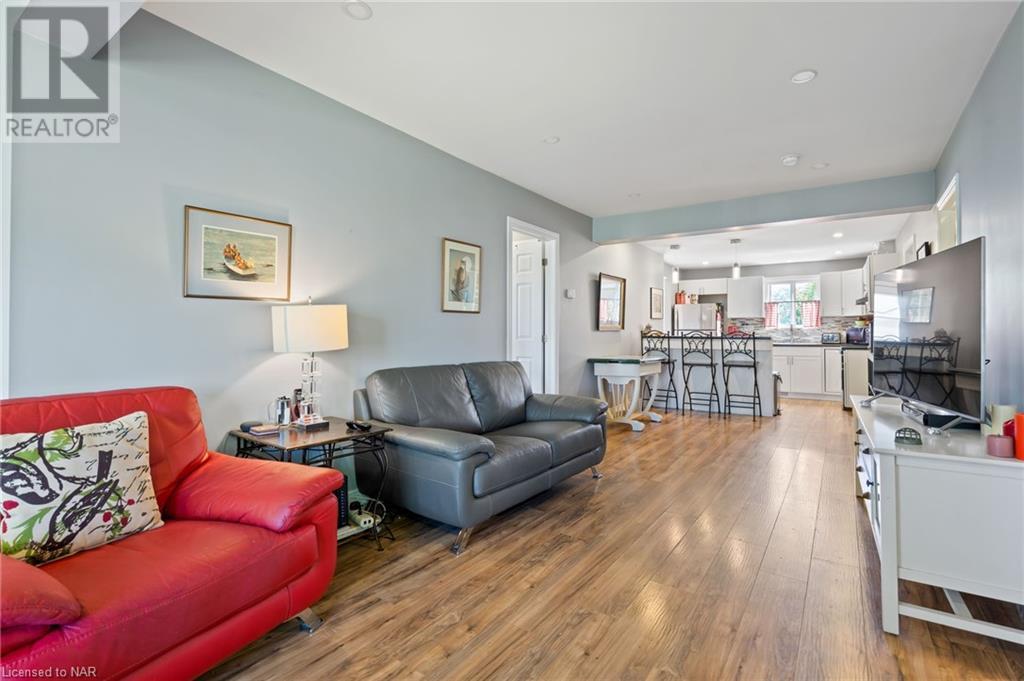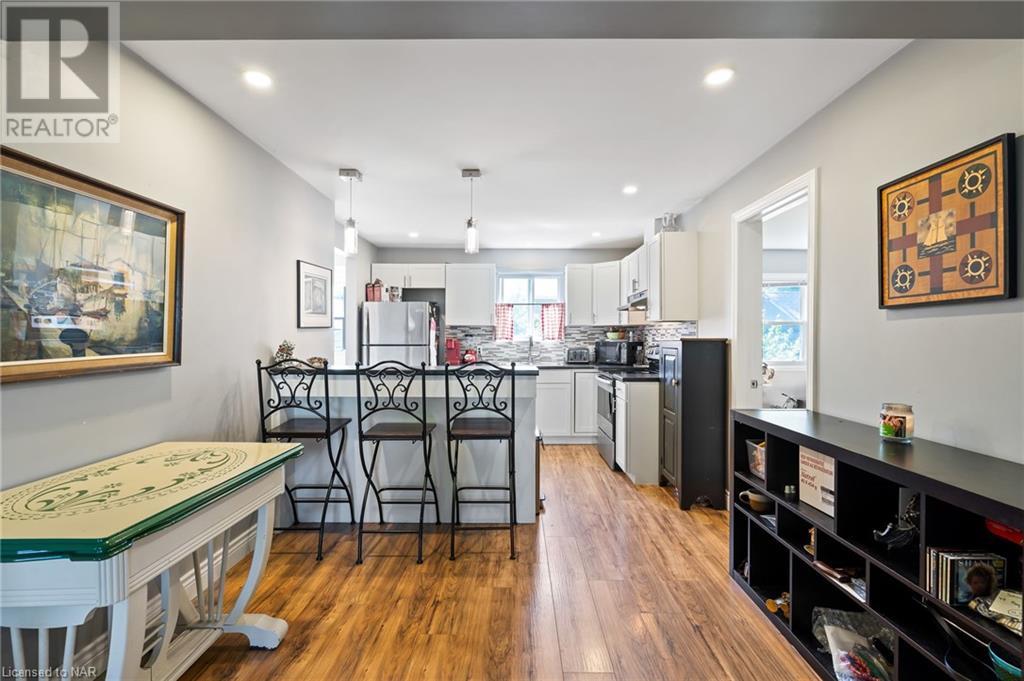3 Bedroom
2 Bathroom
1050 sqft
Bungalow
Central Air Conditioning
Forced Air
$549,900
Move into this 3 bedroom bungalow with peace of mind that it was fully renovated approximately 5 years ago! The plumbing, electrical, mechanics, siding, and roof were redone so all you have to worry about is what paint colours to choose! This easy low maintenance bungalow is perfect for someone looking to downsize or looking to start out. This inviting open concept home offers a spacious primary bedroom with 4 pc ensuite and 2 additional bedrooms. Cozy up at the breakfast bar overlooking the modern and bright kitchen with ample cabinetry. From the kitchen you'll find laundry, utilities, and storage. The backdoor leads to a deck that is easy access for those summer BBQs. The backyard feels very private - perfect for gatherings with friends and lots of sun for a potential garden. The double detached garage is perfect for parking your car and still having room for your toys or a workshop in the garage. (id:56248)
Property Details
|
MLS® Number
|
40594728 |
|
Property Type
|
Single Family |
|
AmenitiesNearBy
|
Beach, Golf Nearby, Marina, Park, Place Of Worship, Schools |
|
ParkingSpaceTotal
|
8 |
Building
|
BathroomTotal
|
2 |
|
BedroomsAboveGround
|
3 |
|
BedroomsTotal
|
3 |
|
ArchitecturalStyle
|
Bungalow |
|
BasementDevelopment
|
Unfinished |
|
BasementType
|
Crawl Space (unfinished) |
|
ConstructedDate
|
1924 |
|
ConstructionStyleAttachment
|
Detached |
|
CoolingType
|
Central Air Conditioning |
|
ExteriorFinish
|
Vinyl Siding |
|
FoundationType
|
Block |
|
HeatingFuel
|
Natural Gas |
|
HeatingType
|
Forced Air |
|
StoriesTotal
|
1 |
|
SizeInterior
|
1050 Sqft |
|
Type
|
House |
|
UtilityWater
|
Municipal Water |
Parking
Land
|
AccessType
|
Road Access |
|
Acreage
|
No |
|
LandAmenities
|
Beach, Golf Nearby, Marina, Park, Place Of Worship, Schools |
|
Sewer
|
Municipal Sewage System |
|
SizeDepth
|
125 Ft |
|
SizeFrontage
|
68 Ft |
|
SizeIrregular
|
0.195 |
|
SizeTotal
|
0.195 Ac|under 1/2 Acre |
|
SizeTotalText
|
0.195 Ac|under 1/2 Acre |
|
ZoningDescription
|
R1 |
Rooms
| Level |
Type |
Length |
Width |
Dimensions |
|
Main Level |
4pc Bathroom |
|
|
8'9'' x 4'10'' |
|
Main Level |
4pc Bathroom |
|
|
8'6'' x 5'10'' |
|
Main Level |
Bedroom |
|
|
9'11'' x 8'9'' |
|
Main Level |
Bedroom |
|
|
15'4'' x 8'9'' |
|
Main Level |
Primary Bedroom |
|
|
15'3'' x 9'6'' |
|
Main Level |
Kitchen |
|
|
15'7'' x 11'0'' |
|
Main Level |
Living Room/dining Room |
|
|
15'3'' x 10'1'' |
|
Main Level |
Foyer |
|
|
14'2'' x 7'3'' |
https://www.realtor.ca/real-estate/26942010/97-chippawa-road-port-colborne







































