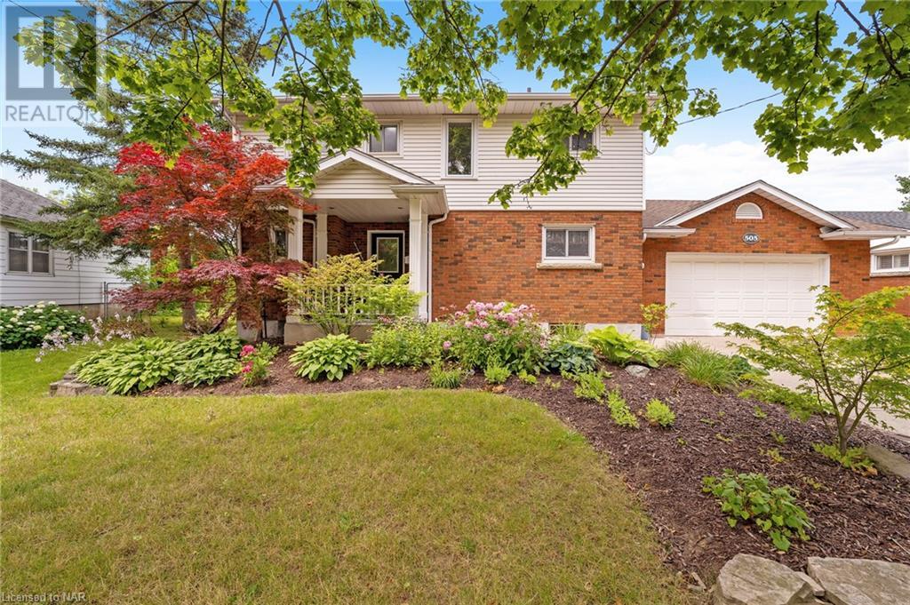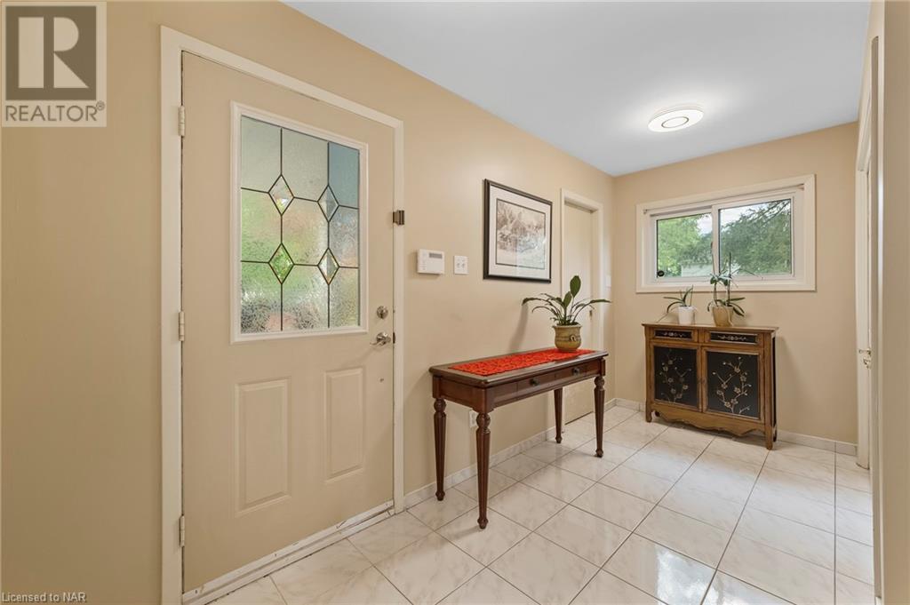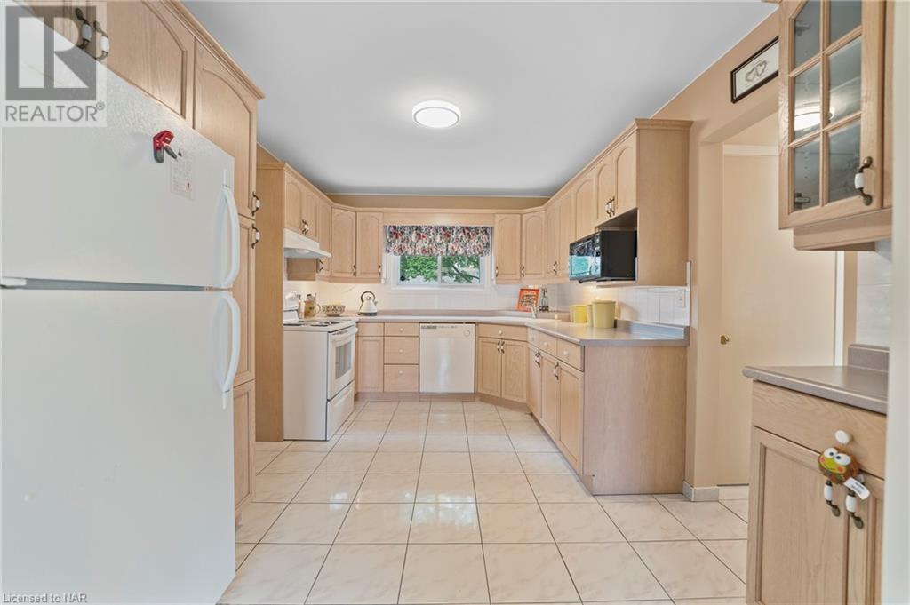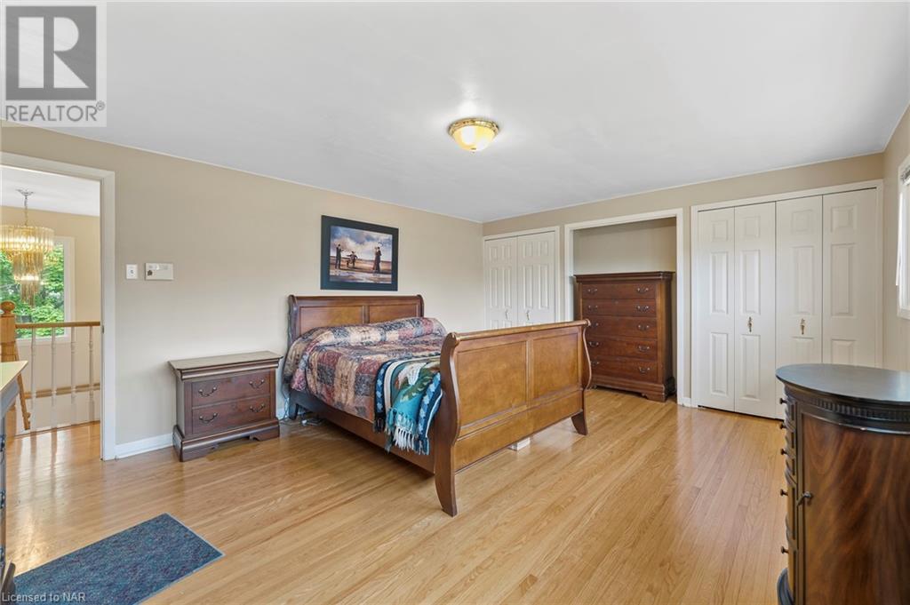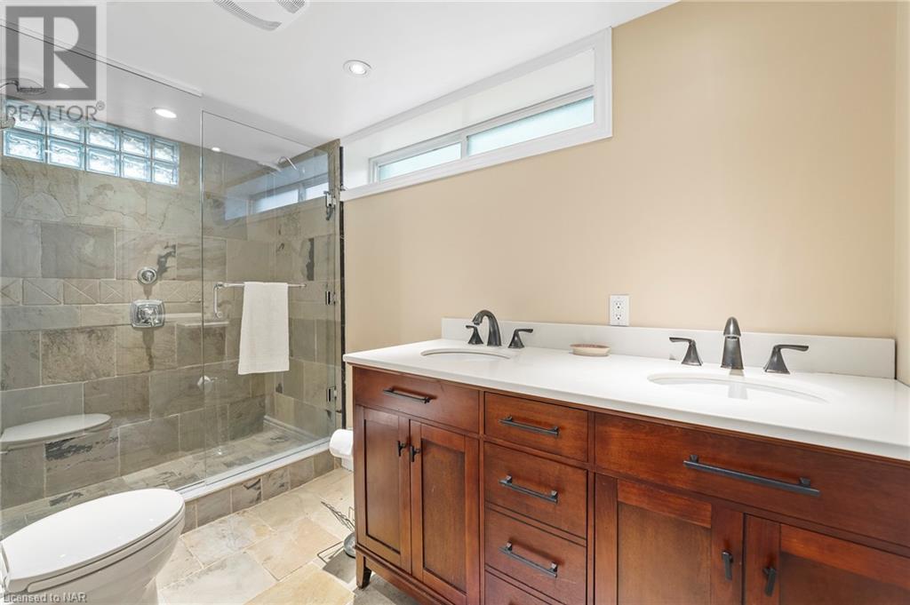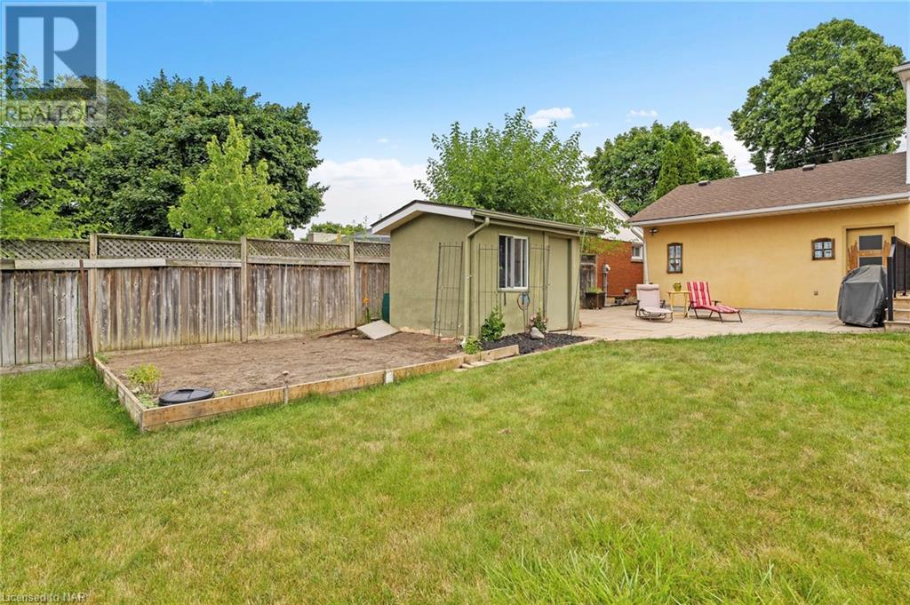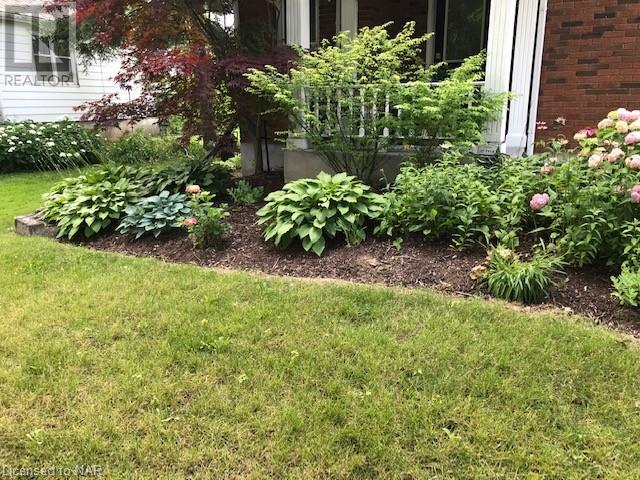3 Bedroom
3 Bathroom
1656 sqft
2 Level
Central Air Conditioning
Forced Air
$729,000
Discover this gorgeous 2-storey home located in the heart of St. Catharines, perfect for a growing family. This home features 3 spacious bedrooms and 3 well-appointed bathrooms. Enjoy the convenience of a large 2-car attached garage and a double-wide driveway, offering ample parking space. Step into the fully fenced backyard, ideal for entertaining or providing a safe haven for kids and pets to play freely. The beautifully landscaped grounds enhance the home's curb appeal. Upon entering, you'll be greeted by an inviting foyer. Down the hall, a cozy family room with a double-wide patio door opens to a private deck and backyard, allowing natural light to flood the space. The home boasts large windows throughout, ensuring a bright and airy atmosphere. The separate dining space is perfect for family meals and gatherings. The kitchen is spacious, featuring tile flooring, an abundance of cupboard space, and ample countertop space for meal preparations. A convenient 2-piece bathroom is located on the main floor. Upstairs, you'll find three generously sized bedrooms and a beautifully updated 4-piece bathroom. The finished basement offers an oversized rec room, a laundry space, and an additional 4-piece bathroom. The backyard is a true oasis, fully fenced for privacy, with a massive deck and two separate doors leading into the house. Additional features include an extra storage shed and meticulous landscaping. This home is conveniently located close to shopping and excellent schools. Don't miss out on this stunning family home in St. Catharines! (id:56248)
Property Details
|
MLS® Number
|
40613342 |
|
Property Type
|
Single Family |
|
AmenitiesNearBy
|
Place Of Worship, Public Transit, Schools, Shopping |
|
CommunityFeatures
|
Quiet Area, School Bus |
|
EquipmentType
|
Water Heater |
|
ParkingSpaceTotal
|
5 |
|
RentalEquipmentType
|
Water Heater |
Building
|
BathroomTotal
|
3 |
|
BedroomsAboveGround
|
3 |
|
BedroomsTotal
|
3 |
|
Appliances
|
Dishwasher, Dryer, Microwave, Refrigerator, Stove, Washer, Window Coverings |
|
ArchitecturalStyle
|
2 Level |
|
BasementDevelopment
|
Finished |
|
BasementType
|
Full (finished) |
|
ConstructionStyleAttachment
|
Detached |
|
CoolingType
|
Central Air Conditioning |
|
ExteriorFinish
|
Brick, Vinyl Siding |
|
FoundationType
|
Poured Concrete |
|
HalfBathTotal
|
1 |
|
HeatingFuel
|
Natural Gas |
|
HeatingType
|
Forced Air |
|
StoriesTotal
|
2 |
|
SizeInterior
|
1656 Sqft |
|
Type
|
House |
|
UtilityWater
|
Municipal Water |
Parking
Land
|
AccessType
|
Highway Access |
|
Acreage
|
No |
|
LandAmenities
|
Place Of Worship, Public Transit, Schools, Shopping |
|
Sewer
|
Municipal Sewage System |
|
SizeDepth
|
120 Ft |
|
SizeFrontage
|
65 Ft |
|
SizeTotalText
|
Under 1/2 Acre |
|
ZoningDescription
|
R1 |
Rooms
| Level |
Type |
Length |
Width |
Dimensions |
|
Second Level |
4pc Bathroom |
|
|
Measurements not available |
|
Second Level |
Bedroom |
|
|
10'3'' x 8'0'' |
|
Second Level |
Bedroom |
|
|
13'2'' x 12'3'' |
|
Second Level |
Primary Bedroom |
|
|
16'7'' x 13'2'' |
|
Basement |
Laundry Room |
|
|
Measurements not available |
|
Basement |
4pc Bathroom |
|
|
Measurements not available |
|
Basement |
Family Room |
|
|
23'4'' x 21'4'' |
|
Main Level |
2pc Bathroom |
|
|
Measurements not available |
|
Main Level |
Kitchen |
|
|
13'5'' x 9'10'' |
|
Main Level |
Dining Room |
|
|
13'10'' x 12'4'' |
|
Main Level |
Living Room |
|
|
15'5'' x 12'10'' |
|
Main Level |
Foyer |
|
|
13'6'' x 8'2'' |
https://www.realtor.ca/real-estate/27176158/505-vine-street-st-catharines

