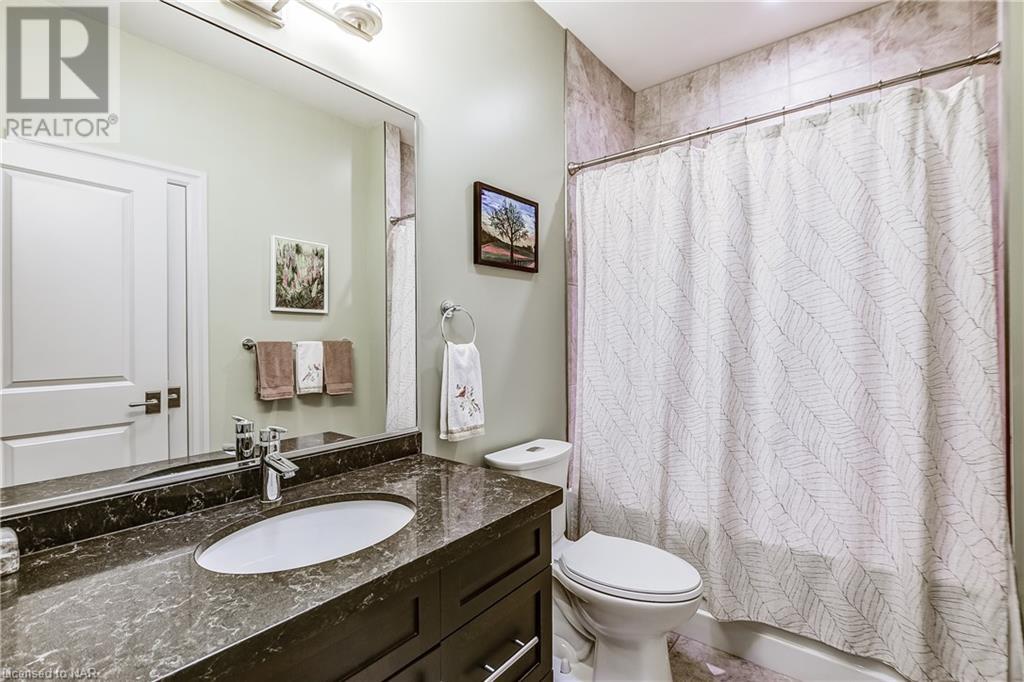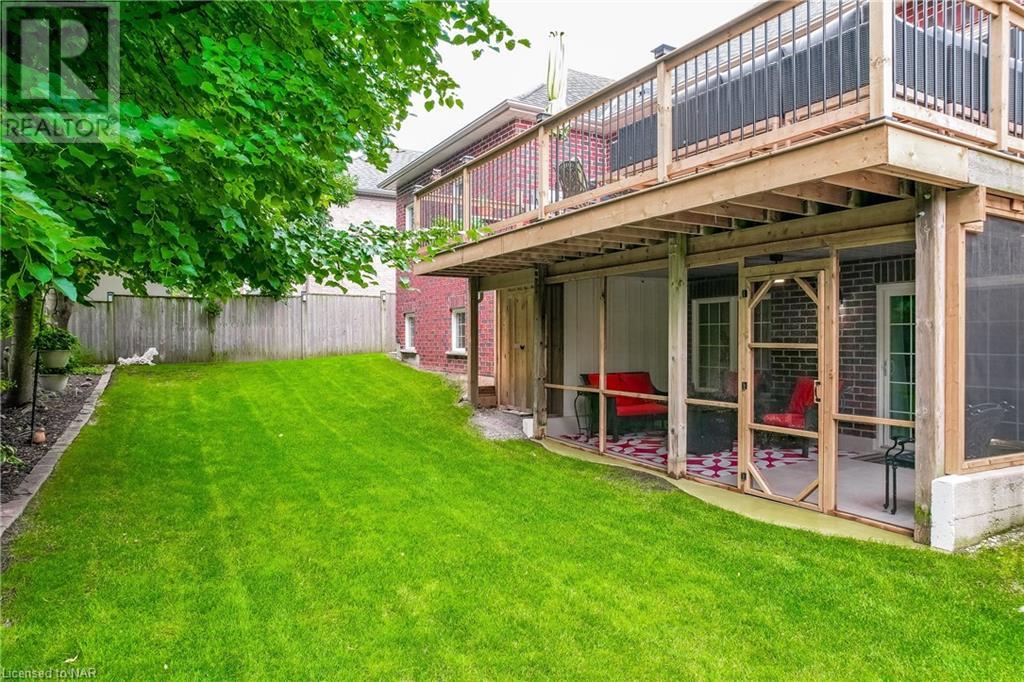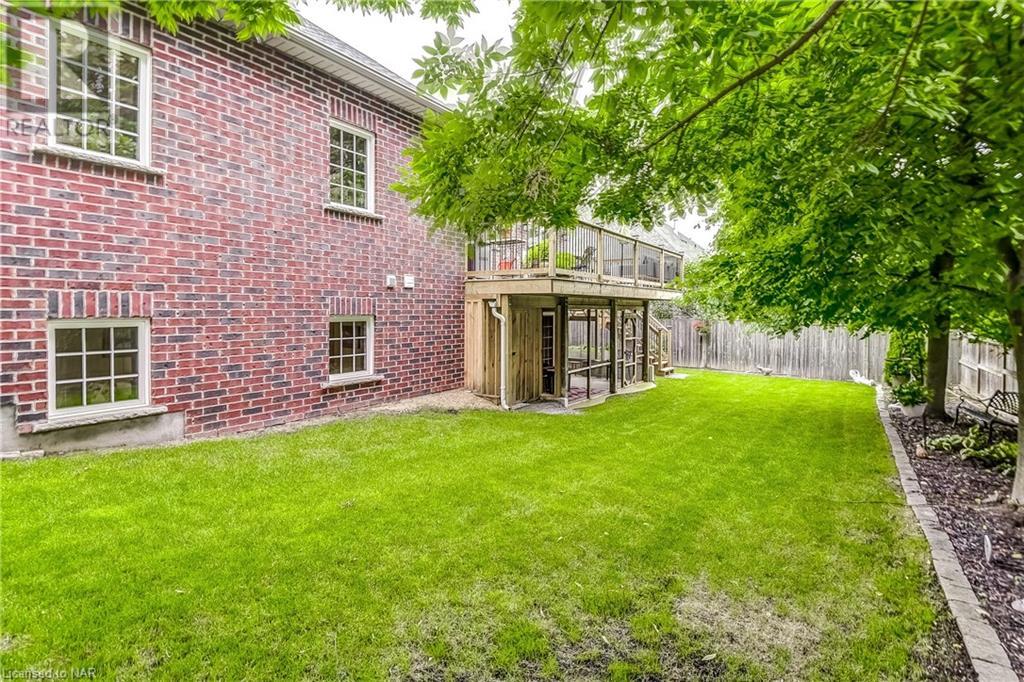4 Bedroom
3 Bathroom
2650 sqft
Bungalow
Fireplace
Central Air Conditioning
Forced Air
$1,579,000
Located in the beautiful village of St Davids, Niagara-on-the-Lake, with the Niagara Escarpment as a backdrop, sits this incredible and spacious bungalow with fully finished walk-out basement. Built in 2008 to a high standard, this home has much character. As you enter the large foyer, the open concept living room with gas fireplace offers vaulted ceiling, and dining room offers space for 8 to dine easily. The kitchen features Jenn-Air stainless appliances and lots of cabinets along with granite counter tops and a large island. The patio door off the kitchen leads to a newly constructed, large deck with plenty of space for outdoor dining with a view over the private, enclosed back yard surrounded by mature trees. There are two bedrooms on the main floor, one being the primary bedroom with walk-in closet and very large, well appointed ensuite bathroom. There is a family bathroom and a main floor laundry room, leading to the double garage. The solid wood staircase leads to the lower level where you will find two further bedrooms and a full bathroom. The recreation room has lots of room for a home theatre area and a pool table with walk-out access to a screened in porch, built in shed and the wide back yard. A large storage room completes the lower level. The floor benefits from wood effect ceramic tile and is fully heated, making it cozy during winter time. Close to shopping, restaurants and wineries, walking distance to St Davids School, and with quick access to highways, this home offers so much, it must be seen to fully appreciate all that is on offer. (id:56248)
Property Details
|
MLS® Number
|
40617159 |
|
Property Type
|
Single Family |
|
AmenitiesNearBy
|
Golf Nearby, Schools |
|
EquipmentType
|
None, Water Heater |
|
Features
|
Automatic Garage Door Opener |
|
ParkingSpaceTotal
|
6 |
|
RentalEquipmentType
|
None, Water Heater |
Building
|
BathroomTotal
|
3 |
|
BedroomsAboveGround
|
2 |
|
BedroomsBelowGround
|
2 |
|
BedroomsTotal
|
4 |
|
Appliances
|
Central Vacuum, Dishwasher, Dryer, Refrigerator, Stove, Washer, Window Coverings |
|
ArchitecturalStyle
|
Bungalow |
|
BasementDevelopment
|
Finished |
|
BasementType
|
Full (finished) |
|
ConstructedDate
|
2008 |
|
ConstructionStyleAttachment
|
Detached |
|
CoolingType
|
Central Air Conditioning |
|
ExteriorFinish
|
Stone |
|
FireplacePresent
|
Yes |
|
FireplaceTotal
|
1 |
|
FoundationType
|
Poured Concrete |
|
HeatingFuel
|
Natural Gas |
|
HeatingType
|
Forced Air |
|
StoriesTotal
|
1 |
|
SizeInterior
|
2650 Sqft |
|
Type
|
House |
|
UtilityWater
|
Municipal Water |
Parking
Land
|
AccessType
|
Highway Access, Highway Nearby |
|
Acreage
|
No |
|
LandAmenities
|
Golf Nearby, Schools |
|
Sewer
|
Municipal Sewage System |
|
SizeDepth
|
97 Ft |
|
SizeFrontage
|
69 Ft |
|
SizeTotalText
|
Under 1/2 Acre |
|
ZoningDescription
|
R1 |
Rooms
| Level |
Type |
Length |
Width |
Dimensions |
|
Basement |
4pc Bathroom |
|
|
Measurements not available |
|
Basement |
Bonus Room |
|
|
17'5'' x 9'0'' |
|
Basement |
Workshop |
|
|
21'0'' x 12'10'' |
|
Basement |
Bedroom |
|
|
12'6'' x 11'8'' |
|
Basement |
Bedroom |
|
|
15'8'' x 9'9'' |
|
Basement |
Recreation Room |
|
|
23'10'' x 17'9'' |
|
Main Level |
4pc Bathroom |
|
|
Measurements not available |
|
Main Level |
Full Bathroom |
|
|
Measurements not available |
|
Main Level |
Laundry Room |
|
|
9'4'' x 7'5'' |
|
Main Level |
Bedroom |
|
|
9'11'' x 9'8'' |
|
Main Level |
Primary Bedroom |
|
|
13'11'' x 11'11'' |
|
Main Level |
Kitchen |
|
|
19'4'' x 14'4'' |
|
Main Level |
Dining Room |
|
|
13'0'' x 11'8'' |
|
Main Level |
Living Room |
|
|
15'9'' x 13'0'' |
https://www.realtor.ca/real-estate/27175360/11-bunny-glen-drive-niagara-on-the-lake














































