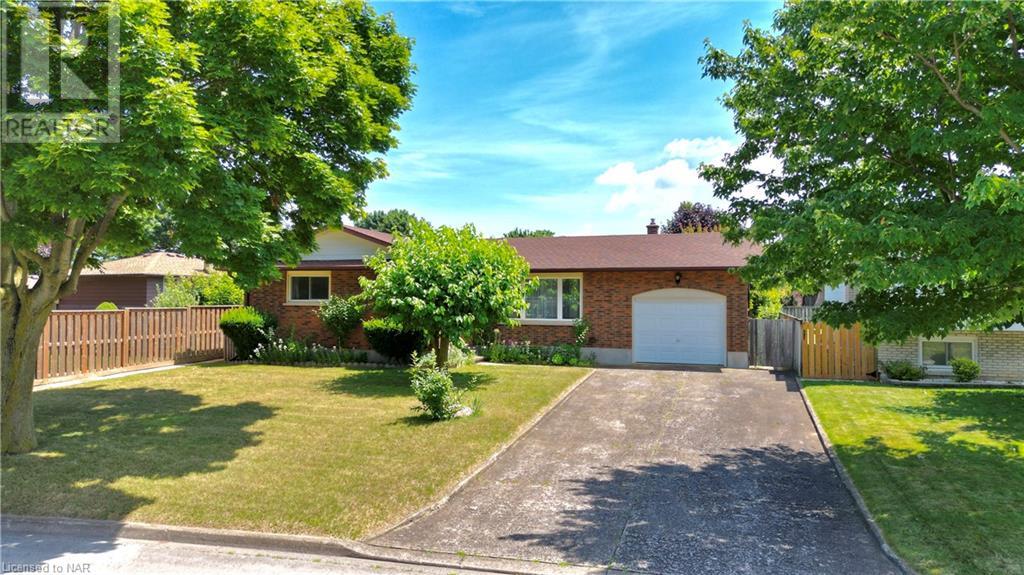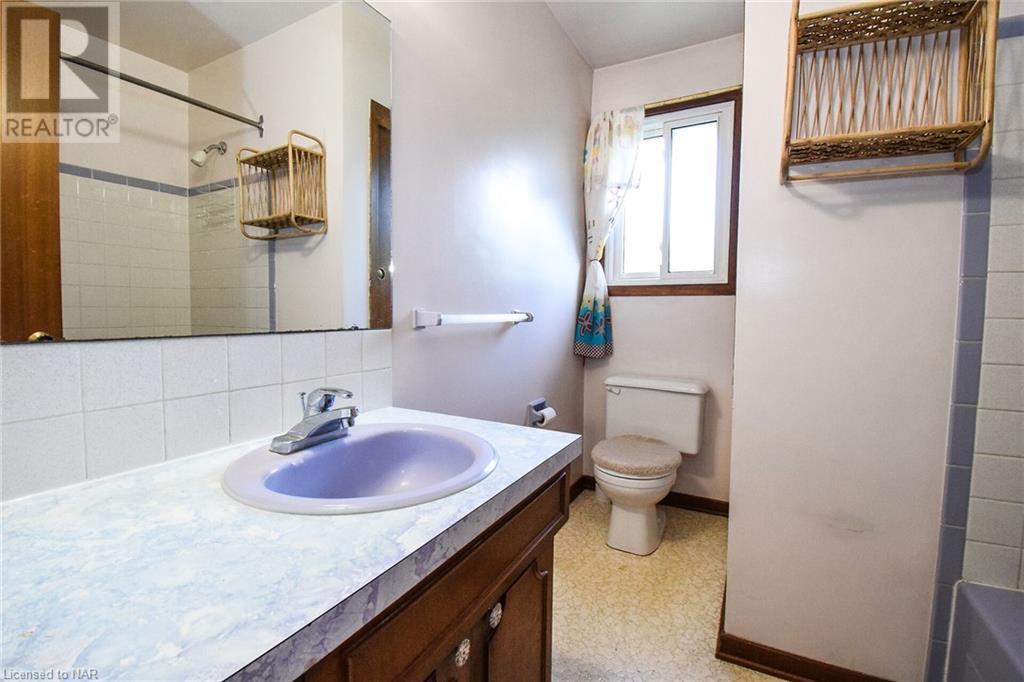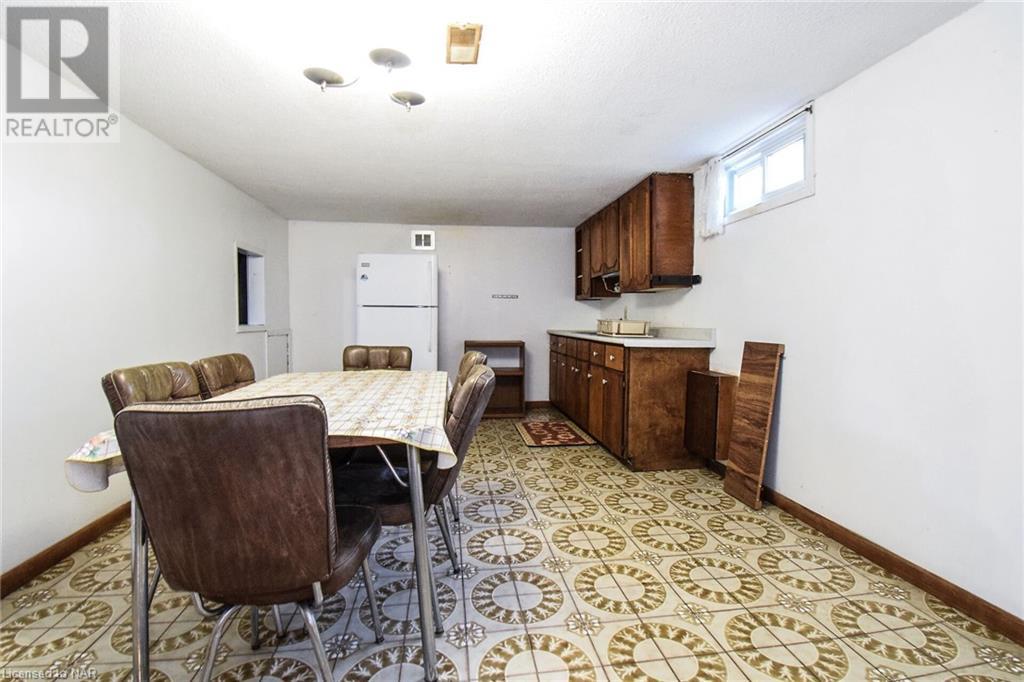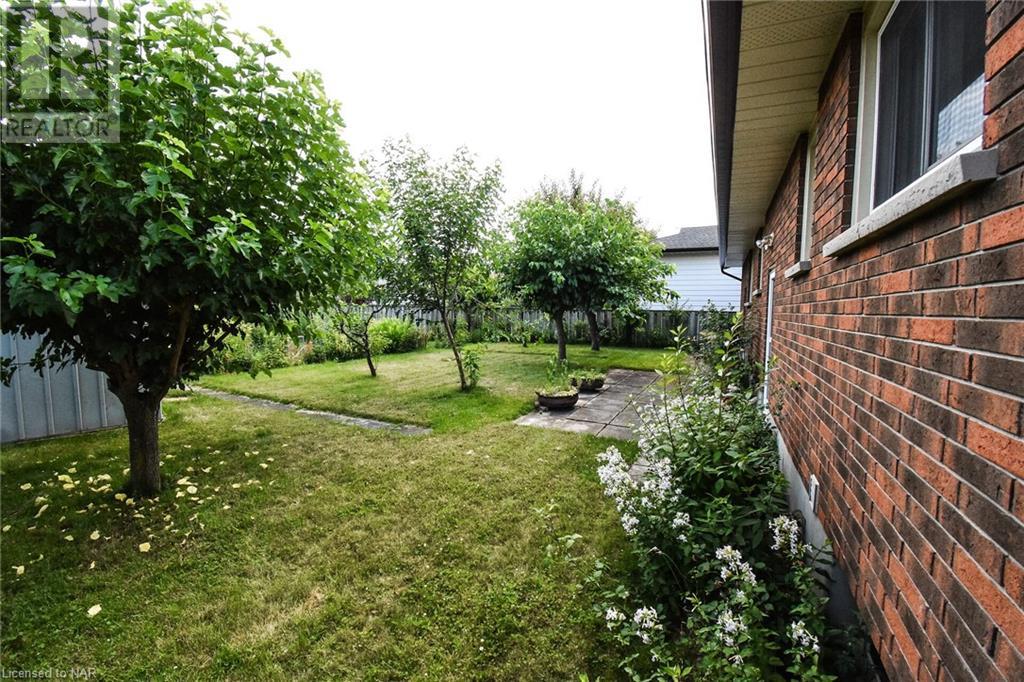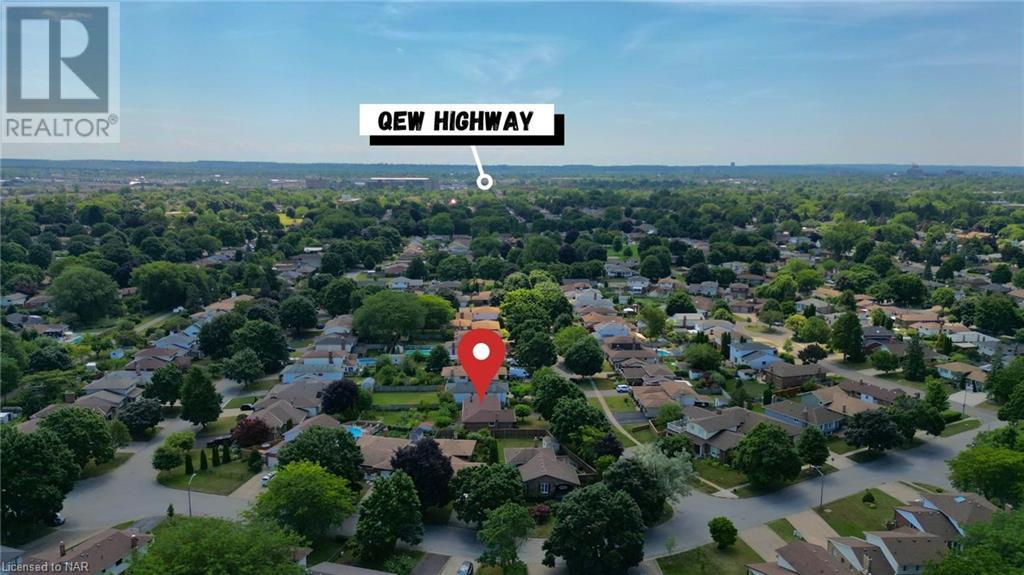3 Bedroom
2 Bathroom
2277 sqft
Bungalow
Fireplace
Central Air Conditioning
Forced Air
$735,000
Great north end St. Catharines location!! Quiet and family friendly neighbourhood. This 3 bedroom, 2 bathroom brick bungalow has something for everyone. The main level opens to a spacious living room & dining room. Kitchen cabinets offering plenty of storage. Three bright bedrooms all with excellent storage/closet space & 4pc bathroom. Large backyard great for outdoor entertaining and all your family gatherings. The fully finished basement offers a large rec-room, 3pc bathroom and large eat-in kitchen with much more space to expand your living needs. This space can be potentially converted into an in-law suite or a complete second unit with back door access to the fully finished basement. Updates include roof, windows, furnace, A/C, eaves troughs, exterior doors & garage door. This home is perfect for a growing family. Minutes to all amenities, schools, daycare and best of all the Lake Ontario shoreline, great restaurants, Welland Canal Trails for all your outdoor activities. This is a must see to appreciate!! (id:56248)
Property Details
|
MLS® Number
|
40618228 |
|
Property Type
|
Single Family |
|
AmenitiesNearBy
|
Hospital, Park, Place Of Worship, Playground, Public Transit, Schools, Shopping |
|
CommunicationType
|
High Speed Internet |
|
CommunityFeatures
|
Quiet Area |
|
EquipmentType
|
Water Heater |
|
ParkingSpaceTotal
|
5 |
|
RentalEquipmentType
|
Water Heater |
|
Structure
|
Shed |
Building
|
BathroomTotal
|
2 |
|
BedroomsAboveGround
|
3 |
|
BedroomsTotal
|
3 |
|
Appliances
|
Dryer, Refrigerator, Stove, Washer, Window Coverings |
|
ArchitecturalStyle
|
Bungalow |
|
BasementDevelopment
|
Finished |
|
BasementType
|
Full (finished) |
|
ConstructedDate
|
1974 |
|
ConstructionStyleAttachment
|
Detached |
|
CoolingType
|
Central Air Conditioning |
|
ExteriorFinish
|
Brick |
|
FireplaceFuel
|
Wood |
|
FireplacePresent
|
Yes |
|
FireplaceTotal
|
1 |
|
FireplaceType
|
Other - See Remarks |
|
FoundationType
|
Block |
|
HeatingFuel
|
Natural Gas |
|
HeatingType
|
Forced Air |
|
StoriesTotal
|
1 |
|
SizeInterior
|
2277 Sqft |
|
Type
|
House |
|
UtilityWater
|
Municipal Water |
Parking
Land
|
AccessType
|
Road Access, Highway Access, Highway Nearby |
|
Acreage
|
No |
|
LandAmenities
|
Hospital, Park, Place Of Worship, Playground, Public Transit, Schools, Shopping |
|
Sewer
|
Municipal Sewage System |
|
SizeDepth
|
145 Ft |
|
SizeFrontage
|
60 Ft |
|
SizeIrregular
|
0.17 |
|
SizeTotal
|
0.17 Ac|under 1/2 Acre |
|
SizeTotalText
|
0.17 Ac|under 1/2 Acre |
|
ZoningDescription
|
R1 |
Rooms
| Level |
Type |
Length |
Width |
Dimensions |
|
Basement |
3pc Bathroom |
|
|
Measurements not available |
|
Basement |
Laundry Room |
|
|
23'5'' x 11'7'' |
|
Basement |
Eat In Kitchen |
|
|
23'4'' x 11'6'' |
|
Basement |
Recreation Room |
|
|
28'8'' x 13'10'' |
|
Main Level |
4pc Bathroom |
|
|
Measurements not available |
|
Main Level |
Bedroom |
|
|
8'11'' x 11'11'' |
|
Main Level |
Bedroom |
|
|
14'2'' x 10'0'' |
|
Main Level |
Bedroom |
|
|
10'7'' x 8'11'' |
|
Main Level |
Dining Room |
|
|
11'11'' x 8'6'' |
|
Main Level |
Living Room |
|
|
17'6'' x 11'6'' |
|
Main Level |
Kitchen |
|
|
11'6'' x 9'6'' |
Utilities
|
Electricity
|
Available |
|
Natural Gas
|
Available |
https://www.realtor.ca/real-estate/27175299/24-shade-tree-crescent-st-catharines



