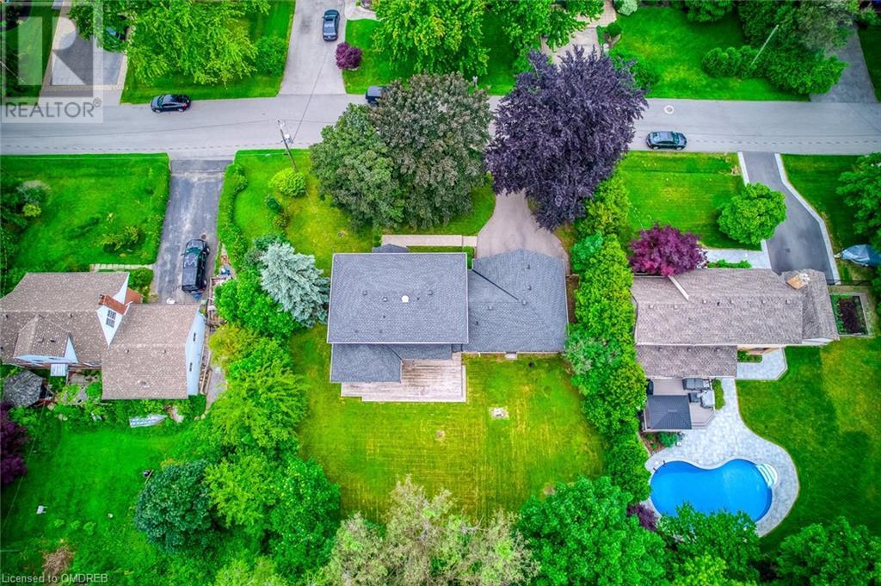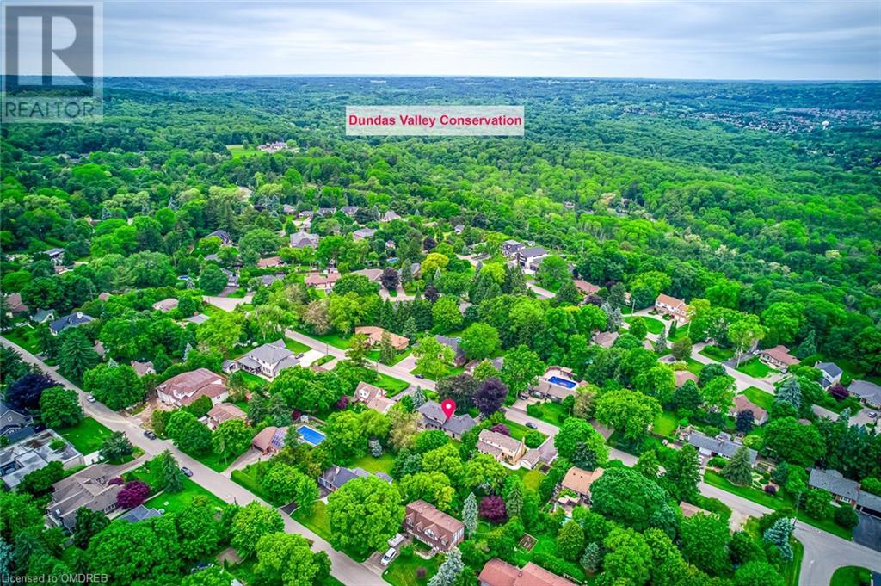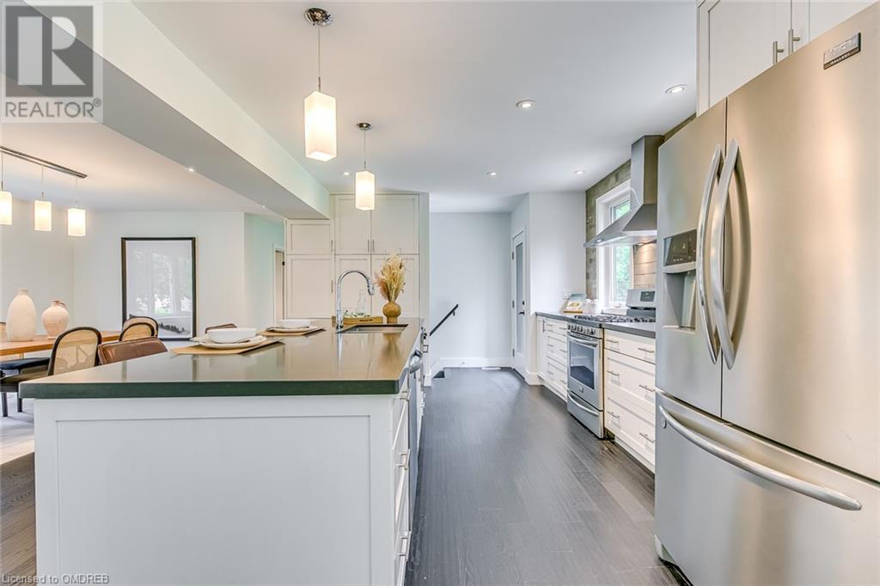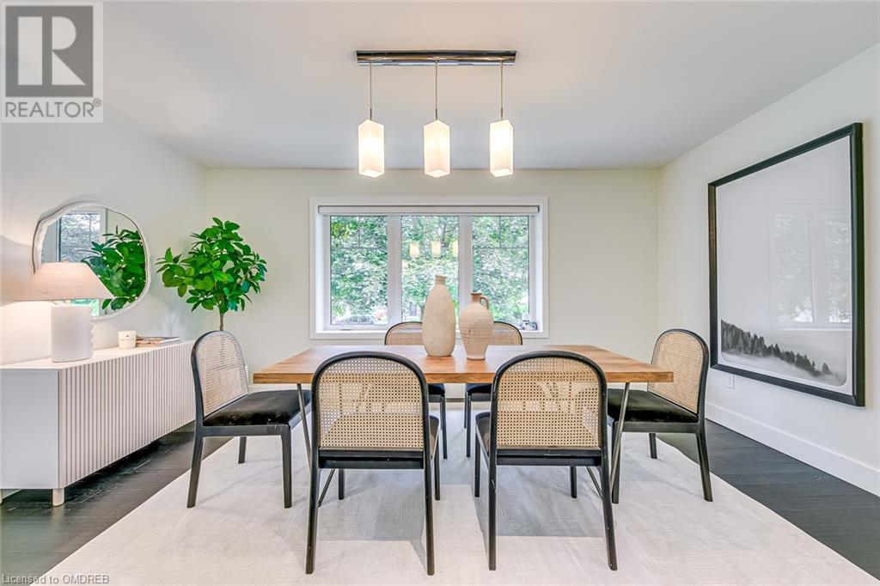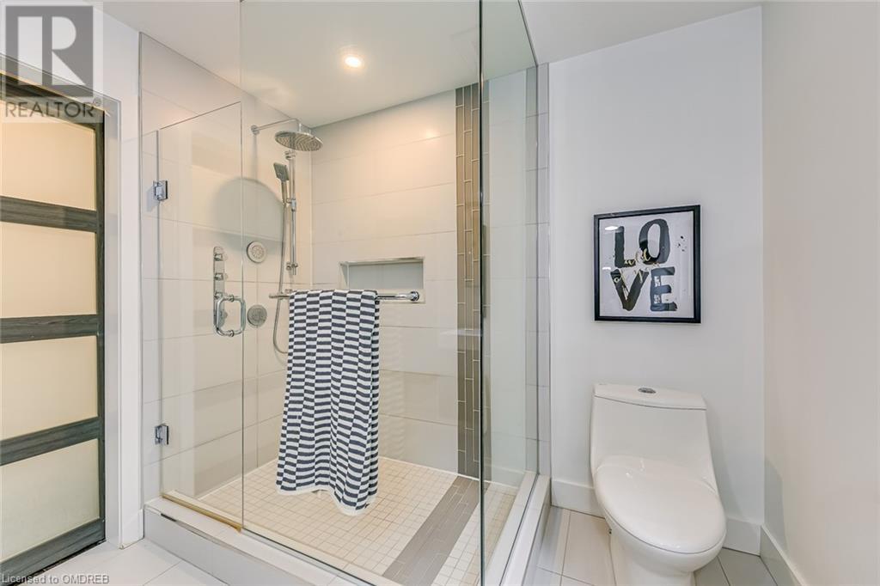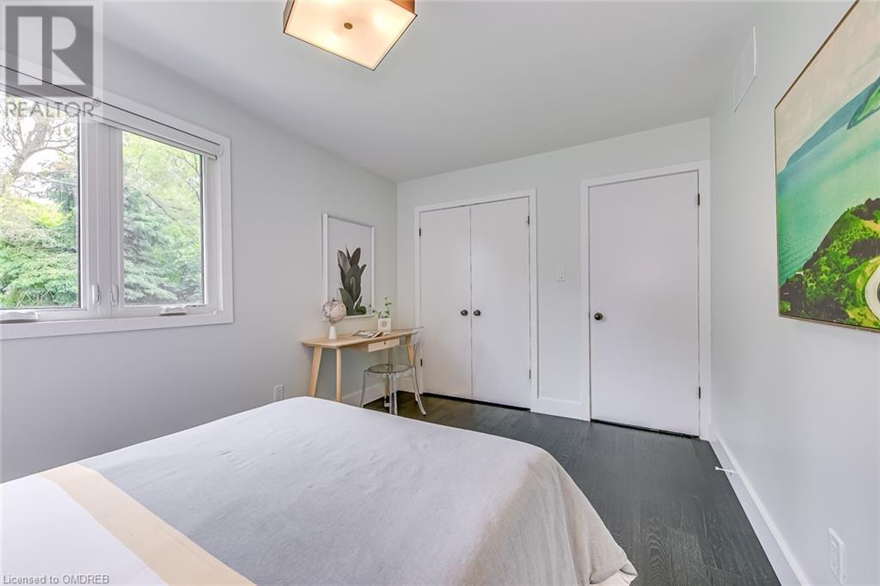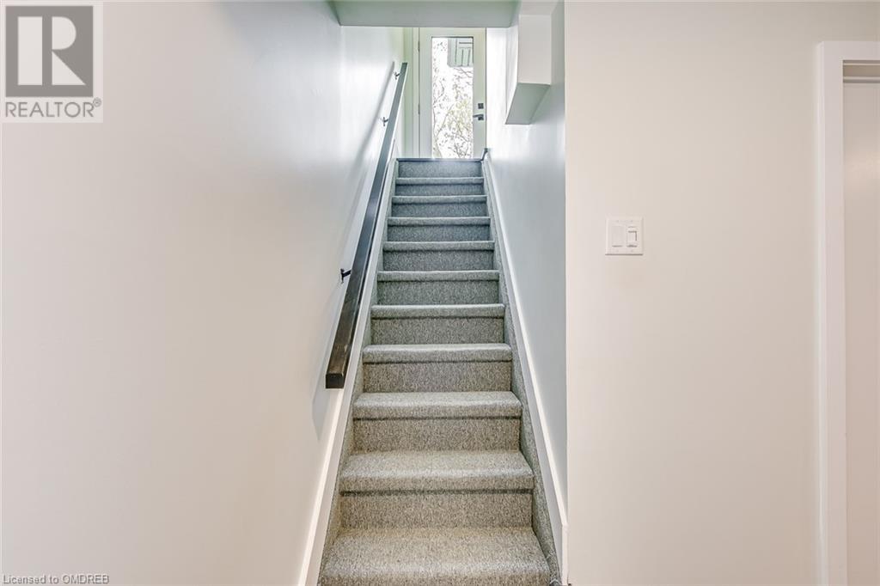4 Bedroom
4 Bathroom
2027 sqft
2 Level
Fireplace
Central Air Conditioning
Forced Air
$1,349,000
Contemporary Design! Open Plan Transformation on a 100' lot in Ancaster Heights. Close to Hwy & Many Amenities. Top quality workmanship & thought to every detail. Features include: Custom kitchen w/large island, Quartz counters, S/S appliances, Hardwood Floor Throughout, 4 Top notch bathroom designs, Ensuite w/glass shower & barn door, closet organizer in Master Bedroom, Main floor living room w/gas Fireplace feature wall is bright & airy overlooking backyard. Custom Hunter Douglas shades, Feature brick walls, Additional 715 sq ft fin basement is teen's retreat w/gorgeous 3pc bath & extra bdrm. NEST control & much more incl: Double oversized garage will fit any truck, Extensive backyard decking, Gas BBQ hook-up, neutral decor, This home suits the most discriminating buyer looking for a special unique home on a gorgeous lot close to everything. This home is within the catchment of top-rated schools, conservation areas, vibrant shopping areas, and the Ancaster Mill. (id:56248)
Property Details
|
MLS® Number
|
40620299 |
|
Property Type
|
Single Family |
|
Neigbourhood
|
Ancaster Heights |
|
AmenitiesNearBy
|
Golf Nearby, Hospital, Public Transit |
|
EquipmentType
|
Water Heater |
|
Features
|
Paved Driveway, Automatic Garage Door Opener |
|
ParkingSpaceTotal
|
4 |
|
RentalEquipmentType
|
Water Heater |
Building
|
BathroomTotal
|
4 |
|
BedroomsAboveGround
|
3 |
|
BedroomsBelowGround
|
1 |
|
BedroomsTotal
|
4 |
|
Appliances
|
Dishwasher, Dryer, Microwave, Refrigerator, Stove, Gas Stove(s), Hood Fan, Window Coverings, Garage Door Opener |
|
ArchitecturalStyle
|
2 Level |
|
BasementDevelopment
|
Finished |
|
BasementType
|
Full (finished) |
|
ConstructionStyleAttachment
|
Detached |
|
CoolingType
|
Central Air Conditioning |
|
ExteriorFinish
|
Aluminum Siding, Brick, Other, Vinyl Siding |
|
FireplacePresent
|
Yes |
|
FireplaceTotal
|
1 |
|
FoundationType
|
Poured Concrete |
|
HalfBathTotal
|
1 |
|
HeatingFuel
|
Natural Gas |
|
HeatingType
|
Forced Air |
|
StoriesTotal
|
2 |
|
SizeInterior
|
2027 Sqft |
|
Type
|
House |
|
UtilityWater
|
Municipal Water |
Parking
Land
|
AccessType
|
Highway Access |
|
Acreage
|
No |
|
LandAmenities
|
Golf Nearby, Hospital, Public Transit |
|
Sewer
|
Municipal Sewage System |
|
SizeDepth
|
120 Ft |
|
SizeFrontage
|
100 Ft |
|
SizeTotalText
|
Under 1/2 Acre |
|
ZoningDescription
|
Residential |
Rooms
| Level |
Type |
Length |
Width |
Dimensions |
|
Second Level |
5pc Bathroom |
|
|
Measurements not available |
|
Second Level |
4pc Bathroom |
|
|
Measurements not available |
|
Second Level |
Bedroom |
|
|
9'4'' x 12'5'' |
|
Second Level |
Bedroom |
|
|
9'3'' x 11'8'' |
|
Second Level |
Primary Bedroom |
|
|
12'4'' x 21'10'' |
|
Basement |
3pc Bathroom |
|
|
Measurements not available |
|
Basement |
Laundry Room |
|
|
9'2'' x 14'11'' |
|
Basement |
Recreation Room |
|
|
11'10'' x 33'3'' |
|
Basement |
Bedroom |
|
|
11'7'' x 9'7'' |
|
Main Level |
Mud Room |
|
|
14'0'' x 5'6'' |
|
Main Level |
2pc Bathroom |
|
|
Measurements not available |
|
Main Level |
Dining Room |
|
|
11'7'' x 15'6'' |
|
Main Level |
Kitchen |
|
|
12'3'' x 13'10'' |
|
Main Level |
Den |
|
|
12'4'' x 9'4'' |
|
Main Level |
Living Room |
|
|
18'2'' x 15'10'' |
https://www.realtor.ca/real-estate/27169985/818-haig-road-ancaster


