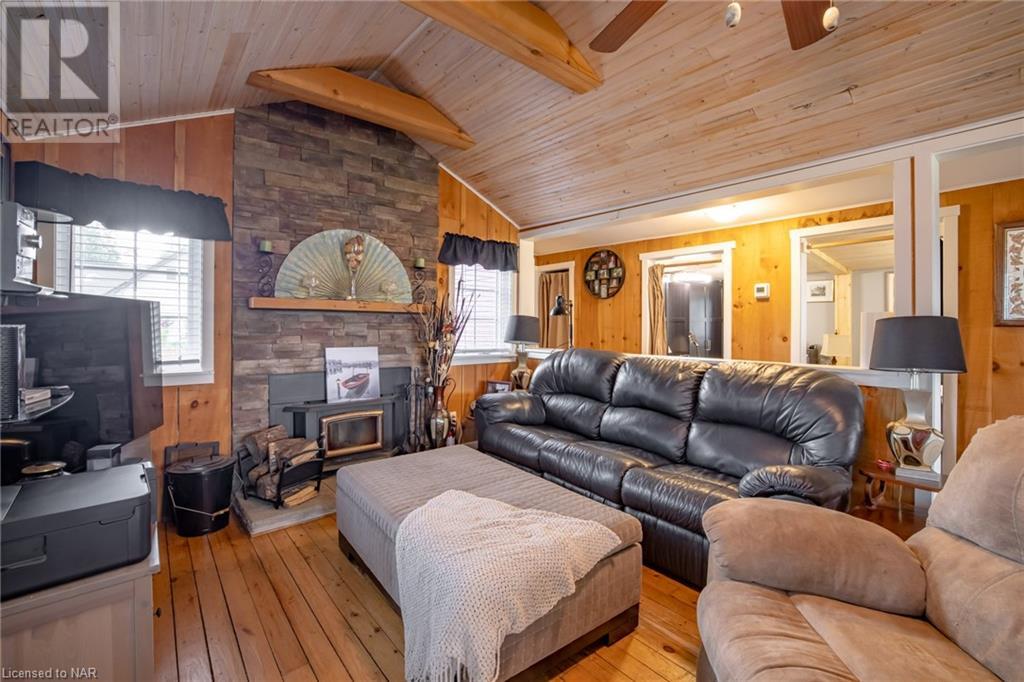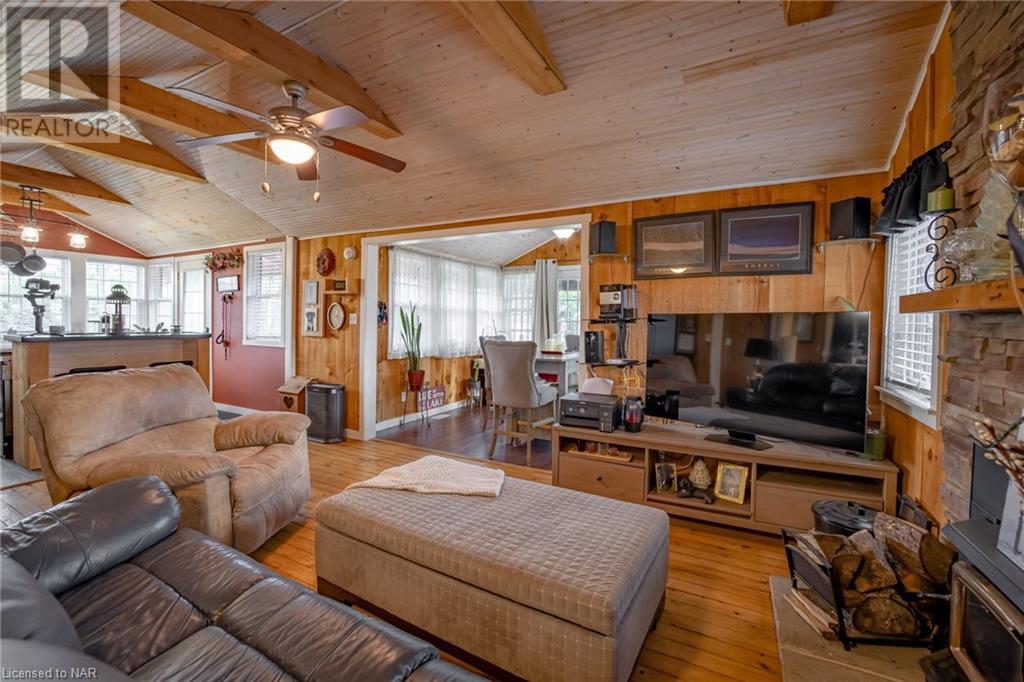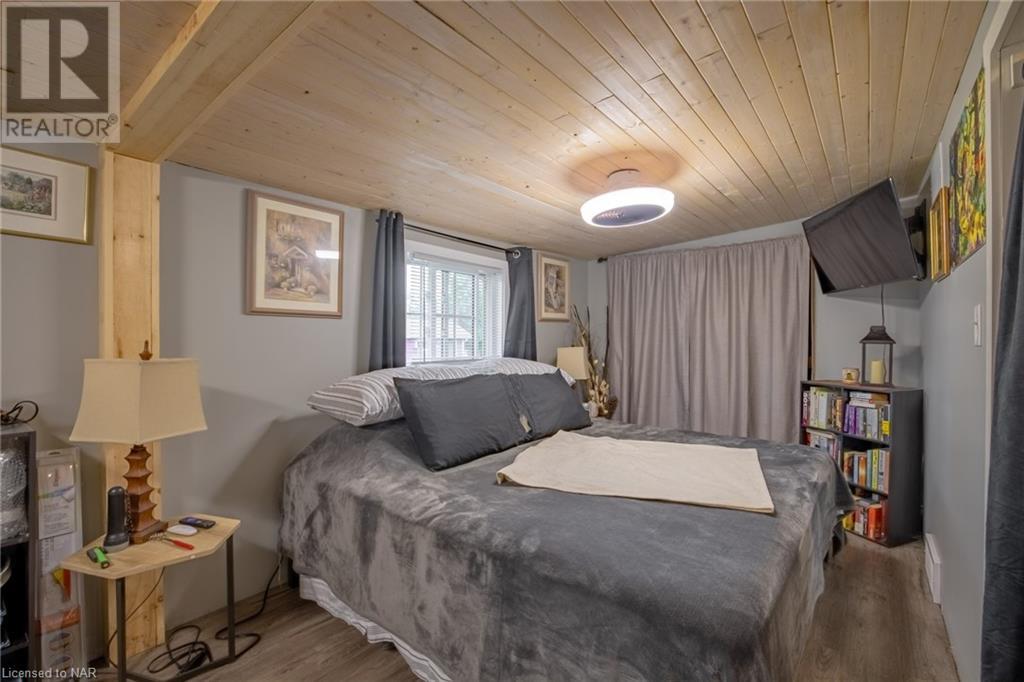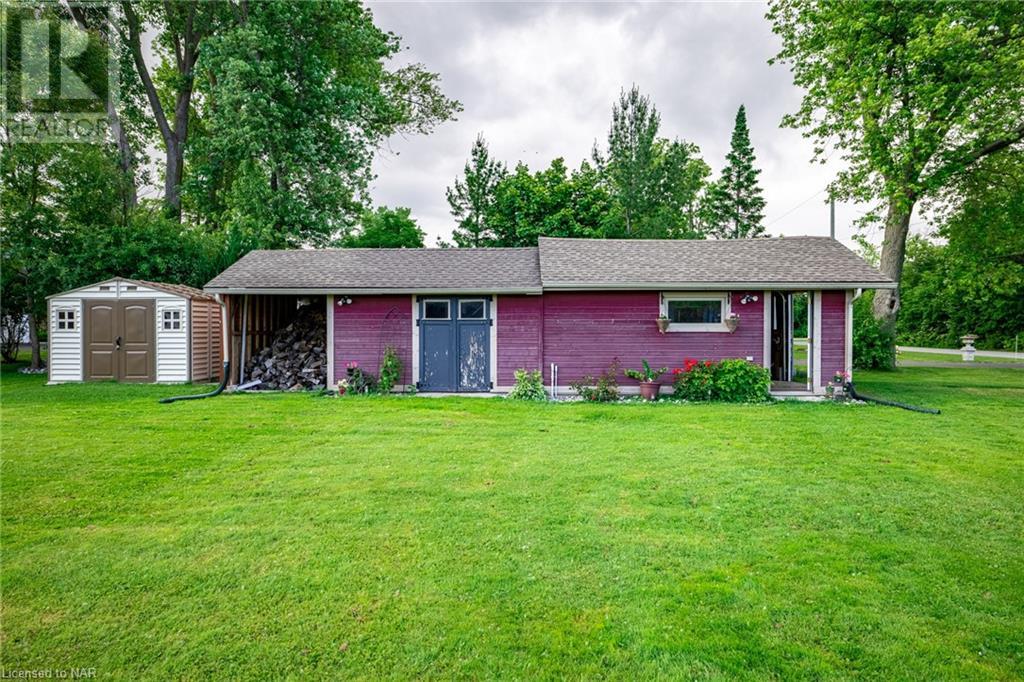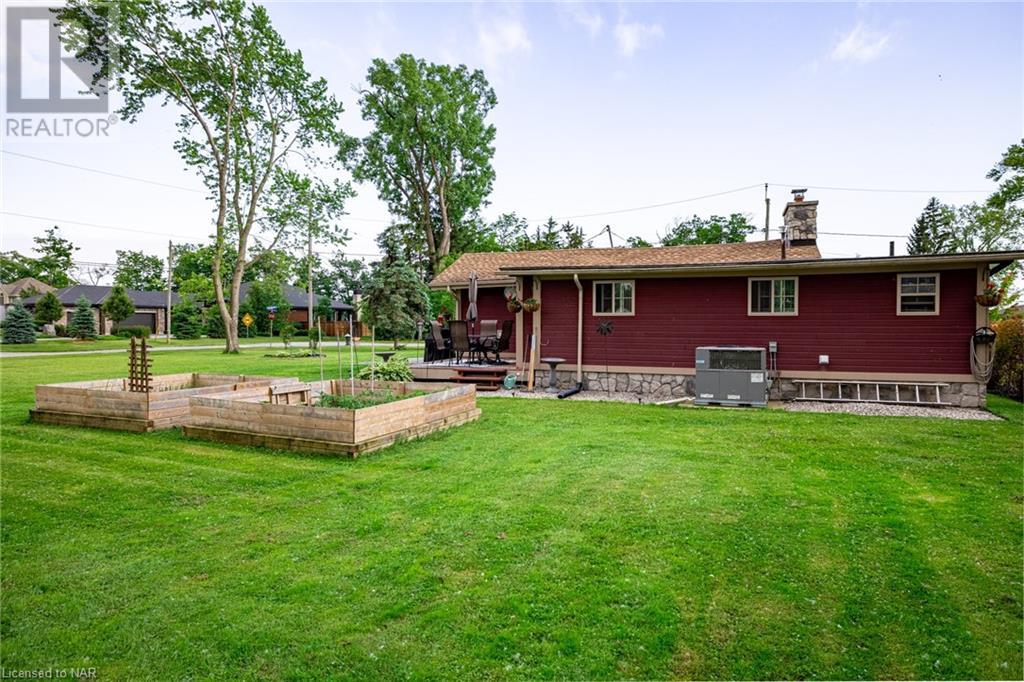1 Bedroom
1 Bathroom
813 sqft
Bungalow
Fireplace
Central Air Conditioning
Heat Pump
Landscaped
$899,000
Location at its best to include a small development opportunity or simple enjoyment looking across at desirable Lake Erie. Yes located on Northshore Drive, across the street and near the public access this large corner lot of 113.71 ft X 169.24 ft has much potential. The addorble home can remain and a severance completed to create another lot is of possibility. Or a further development of a few lots pending the home removal and town of fort Erie approvals. This package is seldom available and opportunity knocks. The area is in much demand and CLEARY one of Ridgeways most sought after locations. Ridgeway’s downtown is a short walk away with its shops, restaurants, market and year round walking trail. The quaint area will appeal to every buyer young and old alike. The professional pics and drone video are attached for a sneak peak of what is offered. However your arranged tour will impress in person as you view this property with great confidence. (id:56248)
Property Details
|
MLS® Number
|
40603332 |
|
Property Type
|
Single Family |
|
AmenitiesNearBy
|
Park, Place Of Worship, Public Transit, Schools, Shopping |
|
CommunityFeatures
|
Quiet Area, School Bus |
|
ParkingSpaceTotal
|
5 |
|
ViewType
|
Lake View |
Building
|
BathroomTotal
|
1 |
|
BedroomsAboveGround
|
1 |
|
BedroomsTotal
|
1 |
|
ArchitecturalStyle
|
Bungalow |
|
BasementDevelopment
|
Unfinished |
|
BasementType
|
Crawl Space (unfinished) |
|
ConstructedDate
|
1947 |
|
ConstructionMaterial
|
Wood Frame |
|
ConstructionStyleAttachment
|
Detached |
|
CoolingType
|
Central Air Conditioning |
|
ExteriorFinish
|
Wood |
|
FireplacePresent
|
Yes |
|
FireplaceTotal
|
1 |
|
HeatingFuel
|
Natural Gas |
|
HeatingType
|
Heat Pump |
|
StoriesTotal
|
1 |
|
SizeInterior
|
813 Sqft |
|
Type
|
House |
|
UtilityWater
|
Municipal Water |
Parking
Land
|
Acreage
|
No |
|
LandAmenities
|
Park, Place Of Worship, Public Transit, Schools, Shopping |
|
LandscapeFeatures
|
Landscaped |
|
Sewer
|
Municipal Sewage System |
|
SizeDepth
|
159 Ft |
|
SizeFrontage
|
114 Ft |
|
SizeTotalText
|
1/2 - 1.99 Acres |
|
ZoningDescription
|
R1 |
Rooms
| Level |
Type |
Length |
Width |
Dimensions |
|
Main Level |
3pc Bathroom |
|
|
Measurements not available |
|
Main Level |
Bedroom |
|
|
17'4'' x 8'2'' |
|
Main Level |
Dinette |
|
|
10'9'' x 9'6'' |
|
Main Level |
Kitchen |
|
|
11'4'' x 11'10'' |
|
Main Level |
Living Room |
|
|
17'10'' x 9'3'' |
https://www.realtor.ca/real-estate/27032306/3348-north-shore-drive-ridgeway











