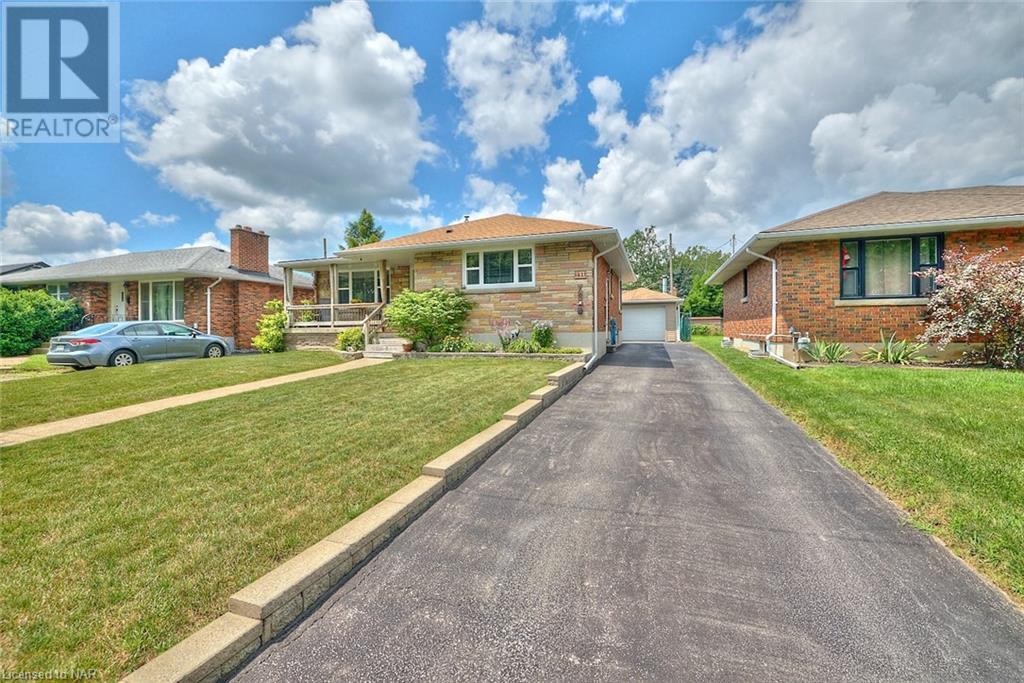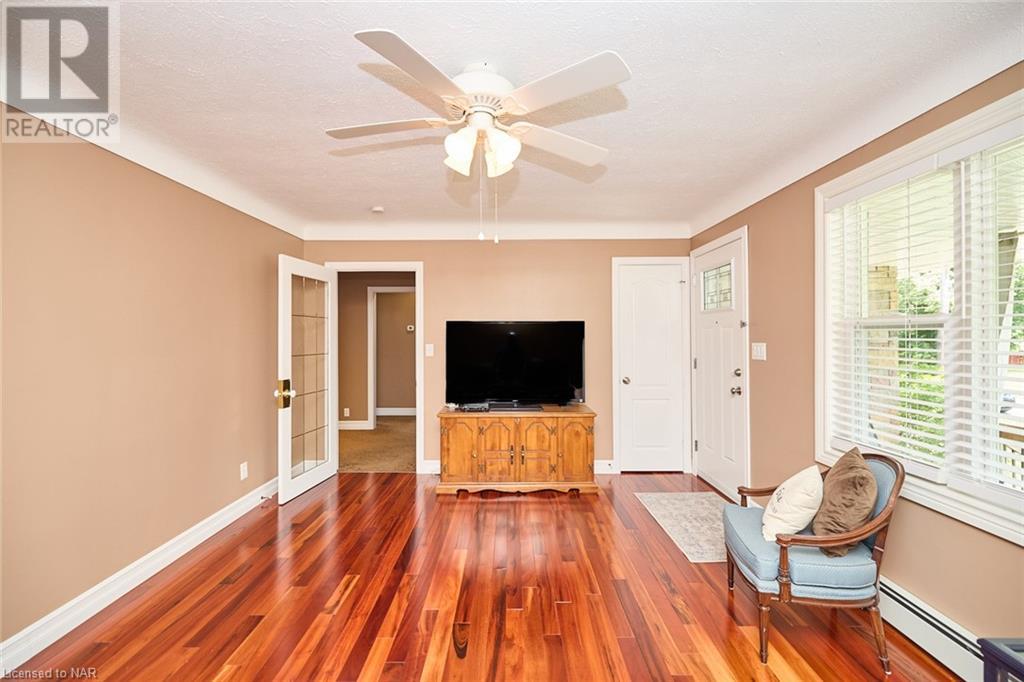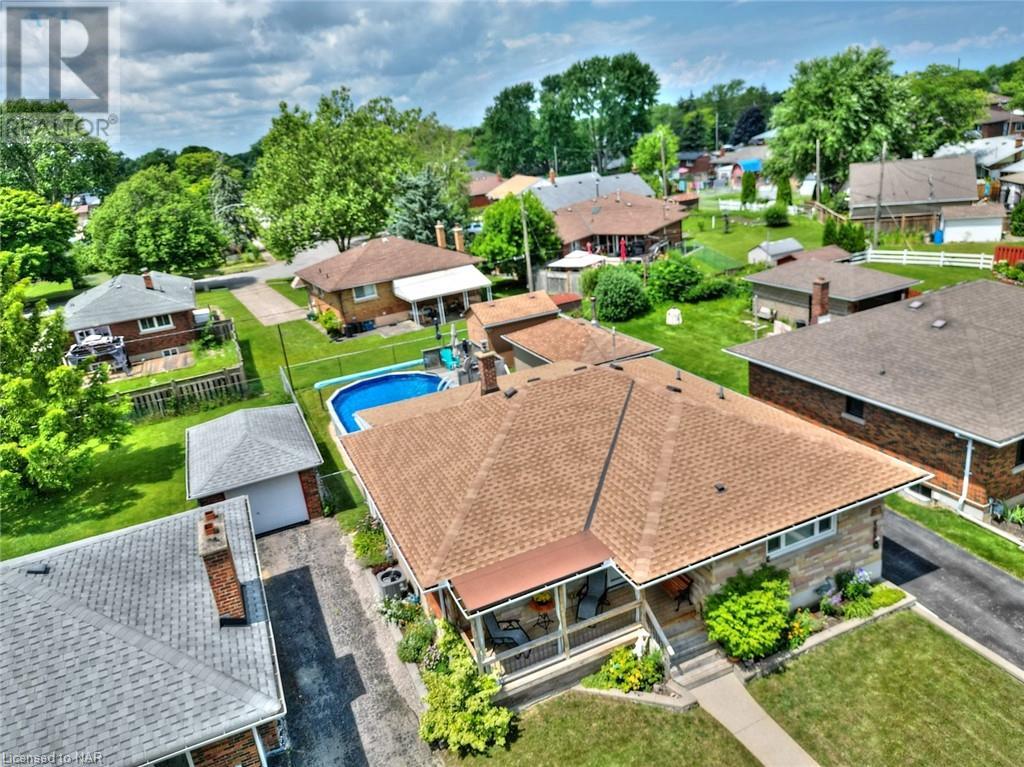3 Bedroom
2 Bathroom
2200 sqft
Bungalow
Above Ground Pool
Central Air Conditioning
Hot Water Radiator Heat, Stove
$699,500
Nothing to do in this completely upgraded 3 bedroom plus, 2 bath, bungalow in the heart of Thorold ON. It sits on a quiet tree lined street in a family friendly neighborhood, making this the perfect family home. Minutes to Brock U, Pen Centre, Schools and Parks makes this a very convenient location. Enjoy the rest of the summer in your sparkling 18x33 above ground pool with newer liner 2021, pool pump 2023 and new solar blanket 2024. Just a few of the upgrades include, Beautiful Millbrook kitchen 2018, Natural gas fired, high efficiency, boiler 2022, AC 2023, roof 2021, newer windows, and central vacuum, plus many more. Fully finished basement has a large family room with beautiful bamboo flooring with gas heating stove, large office, and rough in for additional kitchen, making it easily converted to an in-law suite. Tons of storage, large laundry room and bathroom complete the lower level re-model. Newer single car garage and backyard shed give you plenty of room for storage. The workmanship throughout the home has been done to the to the most exacting standards and is obvious upon entering. Truly a find! (id:56248)
Property Details
|
MLS® Number
|
40610436 |
|
Property Type
|
Single Family |
|
AmenitiesNearBy
|
Park, Place Of Worship, Playground, Public Transit, Schools, Shopping |
|
CommunityFeatures
|
Quiet Area, Community Centre, School Bus |
|
Features
|
Paved Driveway |
|
ParkingSpaceTotal
|
5 |
|
PoolType
|
Above Ground Pool |
Building
|
BathroomTotal
|
2 |
|
BedroomsAboveGround
|
3 |
|
BedroomsTotal
|
3 |
|
Appliances
|
Central Vacuum, Dishwasher, Dryer, Refrigerator, Satellite Dish, Stove, Washer, Hood Fan, Window Coverings |
|
ArchitecturalStyle
|
Bungalow |
|
BasementDevelopment
|
Finished |
|
BasementType
|
Full (finished) |
|
ConstructionStyleAttachment
|
Detached |
|
CoolingType
|
Central Air Conditioning |
|
ExteriorFinish
|
Brick |
|
FireProtection
|
Smoke Detectors |
|
Fixture
|
Ceiling Fans |
|
FoundationType
|
Block |
|
HeatingFuel
|
Natural Gas |
|
HeatingType
|
Hot Water Radiator Heat, Stove |
|
StoriesTotal
|
1 |
|
SizeInterior
|
2200 Sqft |
|
Type
|
House |
|
UtilityWater
|
Municipal Water |
Parking
Land
|
AccessType
|
Road Access, Highway Access, Highway Nearby |
|
Acreage
|
No |
|
LandAmenities
|
Park, Place Of Worship, Playground, Public Transit, Schools, Shopping |
|
Sewer
|
Municipal Sewage System |
|
SizeDepth
|
120 Ft |
|
SizeFrontage
|
55 Ft |
|
SizeTotalText
|
Under 1/2 Acre |
|
ZoningDescription
|
R1 |
Rooms
| Level |
Type |
Length |
Width |
Dimensions |
|
Basement |
3pc Bathroom |
|
|
Measurements not available |
|
Basement |
Laundry Room |
|
|
12'8'' x 6'7'' |
|
Basement |
Storage |
|
|
21'8'' x 12'5'' |
|
Basement |
Cold Room |
|
|
5'8'' x 5'0'' |
|
Basement |
Family Room |
|
|
18'0'' x 12'0'' |
|
Basement |
Office |
|
|
15'0'' x 19'2'' |
|
Main Level |
4pc Bathroom |
|
|
7'8'' x 6'6'' |
|
Main Level |
Bedroom |
|
|
12'0'' x 11'0'' |
|
Main Level |
Bedroom |
|
|
10'0'' x 10'0'' |
|
Main Level |
Primary Bedroom |
|
|
13'0'' x 10'0'' |
|
Main Level |
Eat In Kitchen |
|
|
14'4'' x 15'8'' |
|
Main Level |
Living Room |
|
|
12'6'' x 16'0'' |
https://www.realtor.ca/real-estate/27169921/41-parkdale-drive-thorold

















































