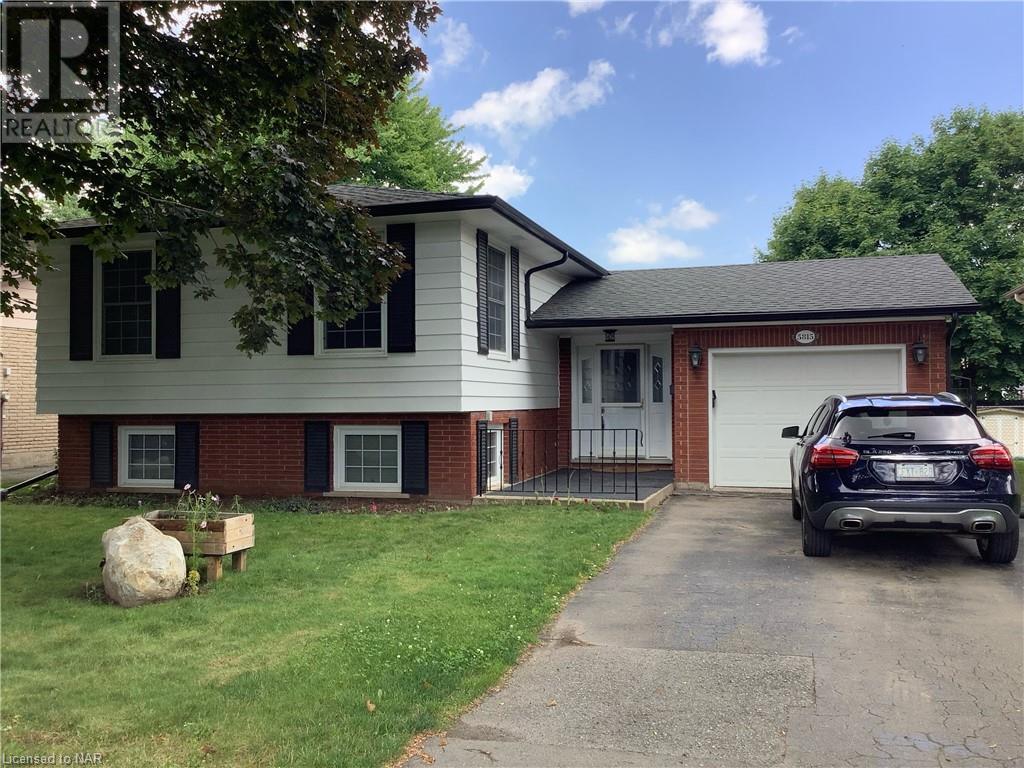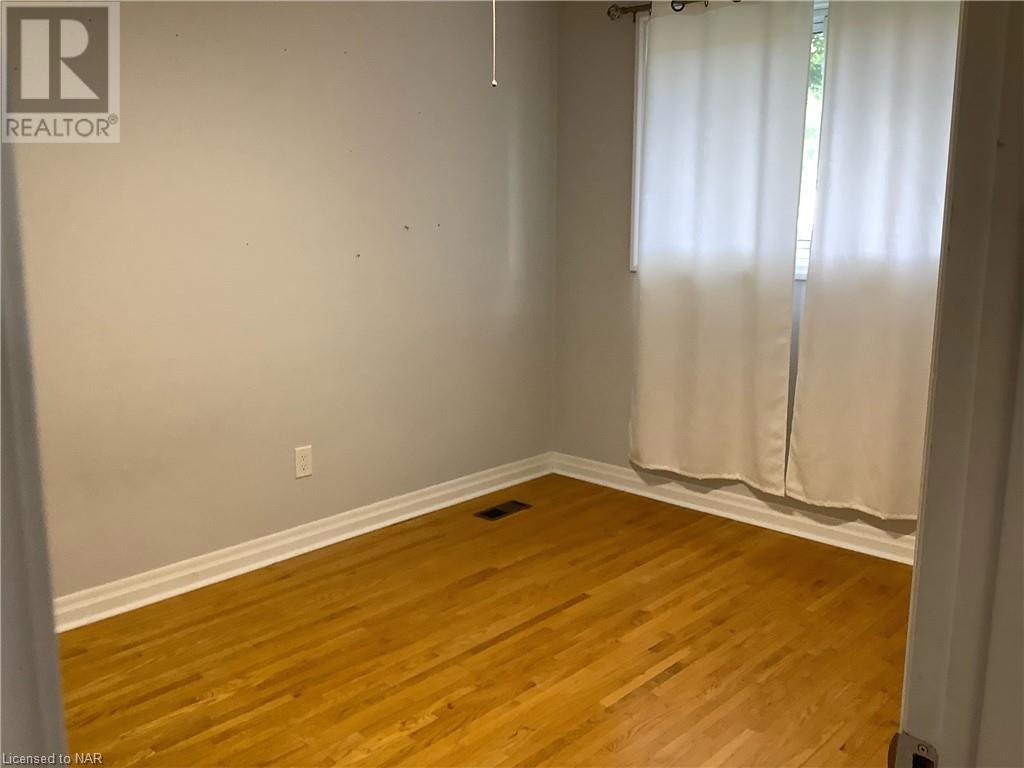3 Bedroom
2 Bathroom
2110 sqft
Raised Bungalow
Fireplace
Central Air Conditioning
Forced Air
$2,950 MonthlyInsurance
AVAILABLE FOR LEASE! Beautiful 1,100+ sq ft bi-level in prime North End neighbourhood. Large foyer with double closet and access to backyard. Open concept main floor, hardwood floors. Kitchen totally redone 2023, huge breakfast bar/island, tons of cabinets. Wall to wall pantry. 3 good size bedrooms, 2nd bedroom with patio doors to small deck and stairs to 2 tier deck. 4pc bathroom (Jacuzzi bathtub). Lower level with huge family room, wet bar, laminate flooring plus recreation room with gas fireplace (could be 4th bedrm), 3pc bath with walk-in shower (2022) Step outside to huge 2 tier deck, fully fenced in private backyard. Excellent area, close to schools, parks, highway access and US border and Niagara River Parkway. Tenant to pay for all utilities, phone, cable, and Internet. AAA tenants need only apply. Min 1 year lease. Please include credit check, rental app. This is a non-smoking property. References required, letter of employment, first and last months rent. (id:56248)
Property Details
|
MLS® Number
|
40619637 |
|
Property Type
|
Single Family |
|
AmenitiesNearBy
|
Hospital, Park, Place Of Worship, Playground, Public Transit, Schools, Shopping |
|
CommunityFeatures
|
Quiet Area, School Bus |
|
EquipmentType
|
Water Heater |
|
Features
|
Paved Driveway, Automatic Garage Door Opener |
|
ParkingSpaceTotal
|
5 |
|
RentalEquipmentType
|
Water Heater |
|
Structure
|
Shed |
Building
|
BathroomTotal
|
2 |
|
BedroomsAboveGround
|
3 |
|
BedroomsTotal
|
3 |
|
Appliances
|
Central Vacuum, Dishwasher, Dryer, Refrigerator, Stove, Water Meter, Washer, Hood Fan, Window Coverings, Garage Door Opener |
|
ArchitecturalStyle
|
Raised Bungalow |
|
BasementDevelopment
|
Partially Finished |
|
BasementType
|
Full (partially Finished) |
|
ConstructionStyleAttachment
|
Detached |
|
CoolingType
|
Central Air Conditioning |
|
ExteriorFinish
|
Aluminum Siding, Brick Veneer |
|
FireProtection
|
Smoke Detectors |
|
FireplacePresent
|
Yes |
|
FireplaceTotal
|
1 |
|
Fixture
|
Ceiling Fans |
|
HeatingFuel
|
Natural Gas |
|
HeatingType
|
Forced Air |
|
StoriesTotal
|
1 |
|
SizeInterior
|
2110 Sqft |
|
Type
|
House |
|
UtilityWater
|
Municipal Water |
Parking
Land
|
AccessType
|
Highway Access, Highway Nearby |
|
Acreage
|
No |
|
FenceType
|
Fence |
|
LandAmenities
|
Hospital, Park, Place Of Worship, Playground, Public Transit, Schools, Shopping |
|
Sewer
|
Municipal Sewage System |
|
SizeDepth
|
120 Ft |
|
SizeFrontage
|
52 Ft |
|
SizeTotalText
|
Under 1/2 Acre |
|
ZoningDescription
|
Res |
Rooms
| Level |
Type |
Length |
Width |
Dimensions |
|
Lower Level |
3pc Bathroom |
|
|
Measurements not available |
|
Lower Level |
Recreation Room |
|
|
20'10'' x 10'10'' |
|
Lower Level |
Family Room |
|
|
20'2'' x 19'0'' |
|
Main Level |
4pc Bathroom |
|
|
Measurements not available |
|
Main Level |
Bedroom |
|
|
9'10'' x 8'0'' |
|
Main Level |
Bedroom |
|
|
11'6'' x 8'10'' |
|
Main Level |
Primary Bedroom |
|
|
12'6'' x 9'5'' |
|
Main Level |
Kitchen |
|
|
15'3'' x 9'7'' |
|
Main Level |
Dining Room |
|
|
9'9'' x 9'9'' |
|
Main Level |
Living Room |
|
|
17'0'' x 12'0'' |
|
Main Level |
Foyer |
|
|
8'6'' x 8'0'' |
https://www.realtor.ca/real-estate/27166572/5815-theresa-street-niagara-falls
















