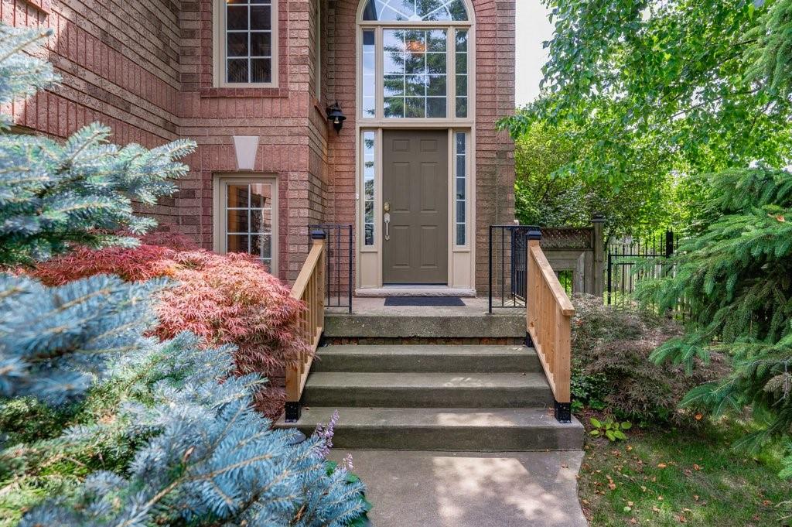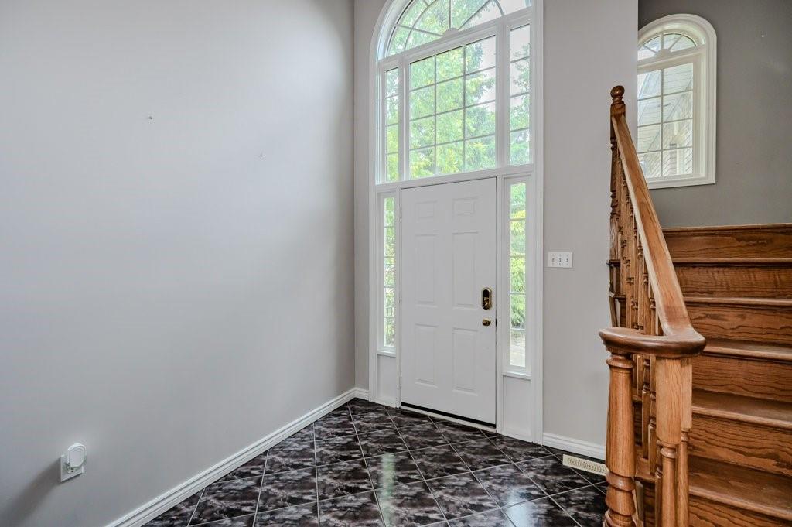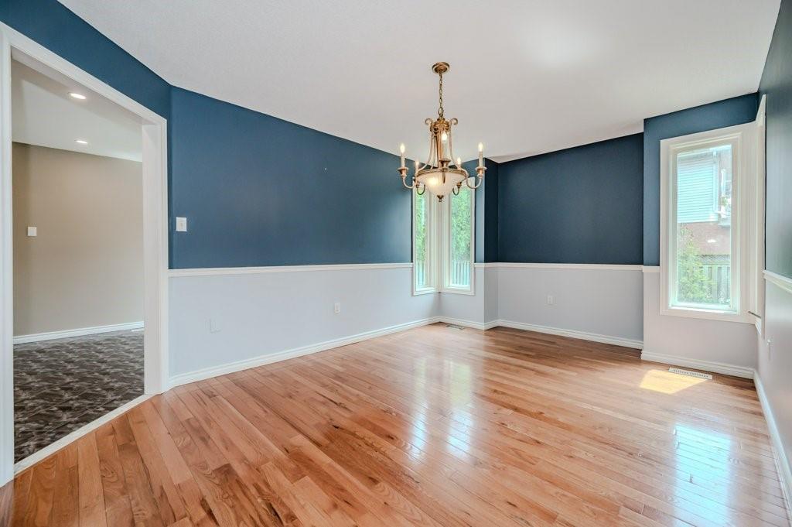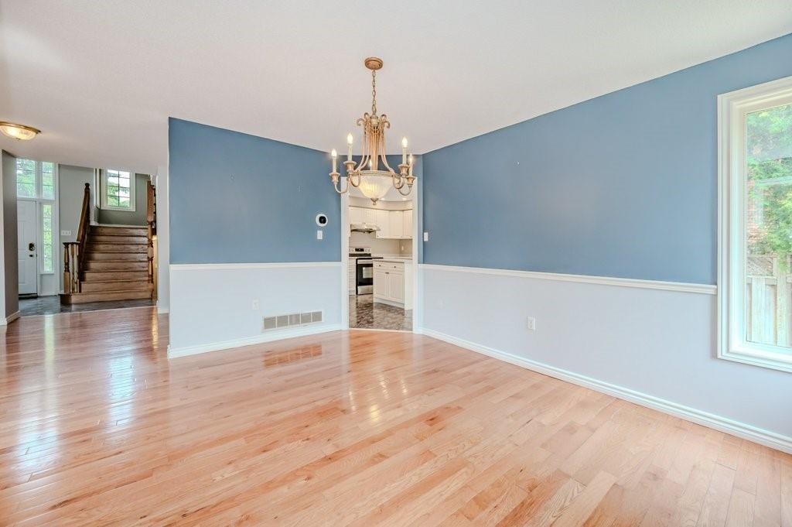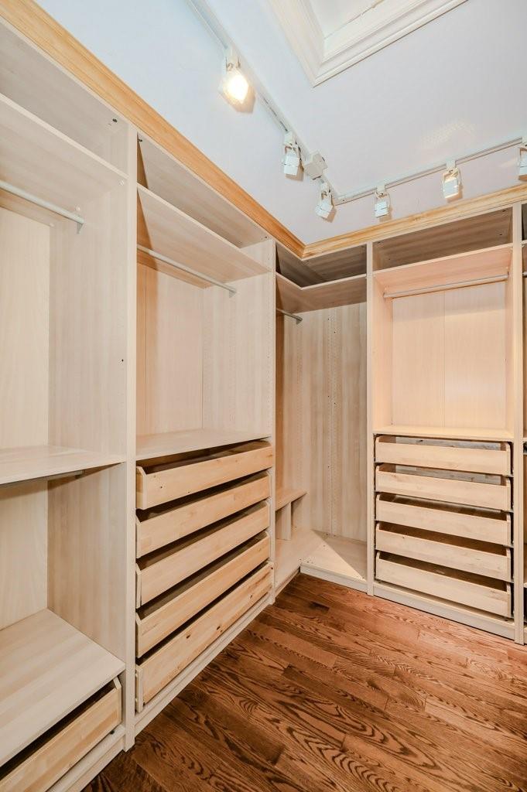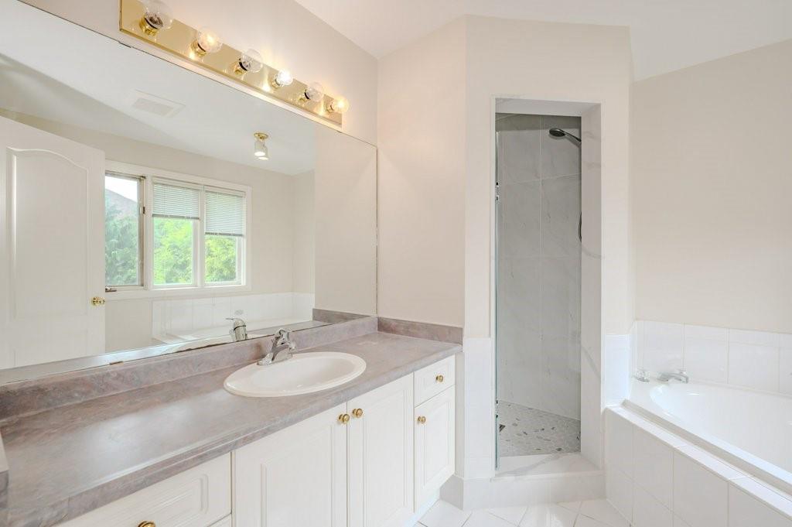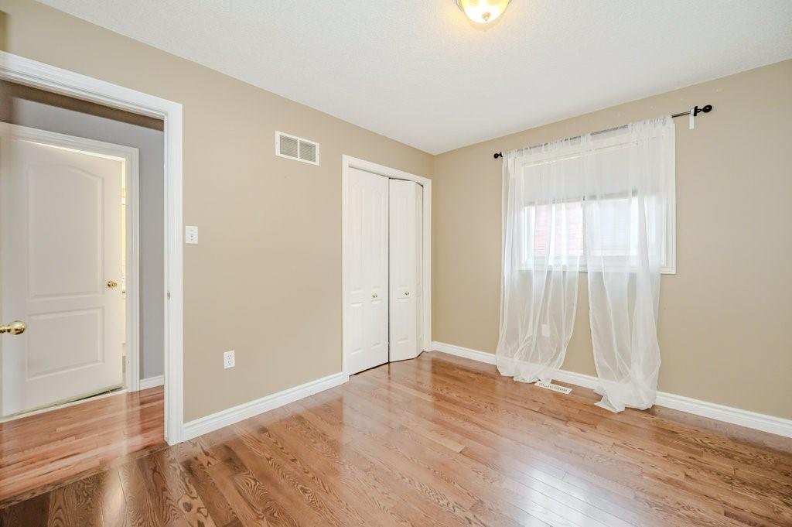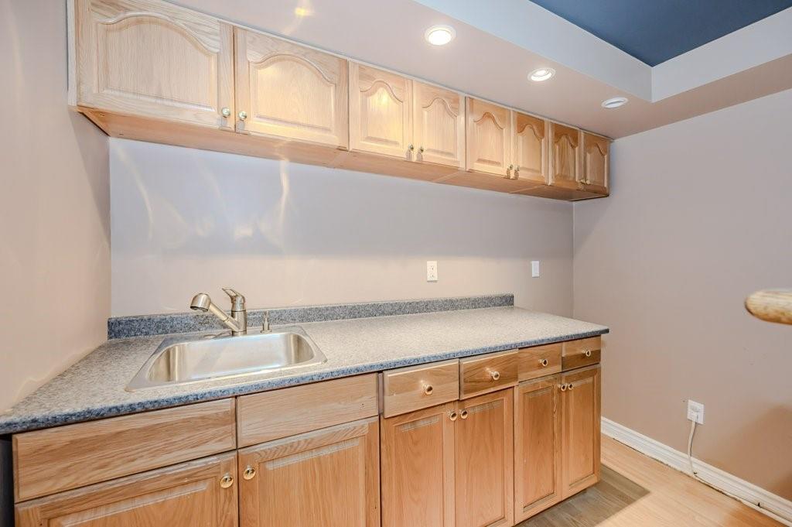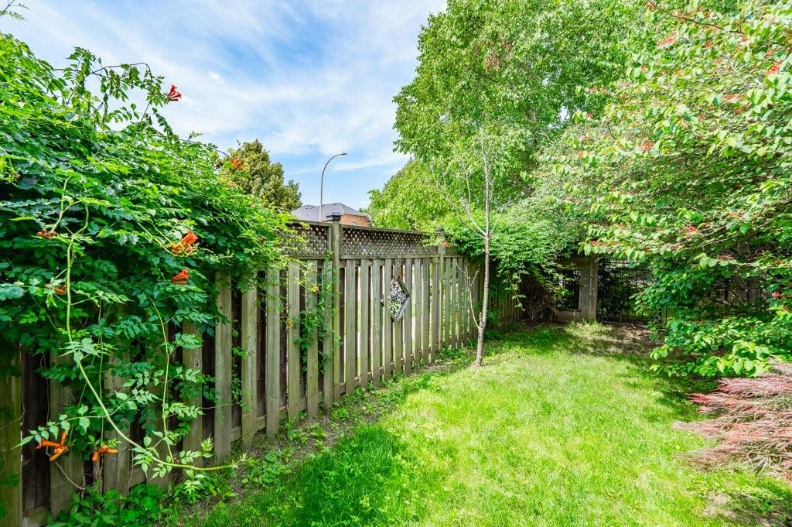2 Canter Court Ancaster, Ontario L9K 1K7
4 Bedroom
4 Bathroom
2423 sqft
2 Level
Fireplace
Central Air Conditioning
Forced Air
$4,050 Monthly
Located in the heart of Ancaster Meadowlands Neighbourhood, this double garage double driveway detached house features 3+ 1 Bedrooms, 4 Bathrooms, additional family room and fully finished basement provides more than 3,000 square feet living spaces. Steps to Kitty Murray Park and short walk distance to Ancaster Meadow Elementary School and Golflinks Ancaster Power Centre Shopping Areas. (id:56248)
Property Details
| MLS® Number | H4200087 |
| Property Type | Single Family |
| AmenitiesNearBy | Public Transit, Schools |
| EquipmentType | Water Heater |
| Features | Park Setting, Park/reserve, Double Width Or More Driveway, Carpet Free, No Pet Home, Sump Pump, Automatic Garage Door Opener |
| ParkingSpaceTotal | 6 |
| RentalEquipmentType | Water Heater |
Building
| BathroomTotal | 4 |
| BedroomsAboveGround | 3 |
| BedroomsBelowGround | 1 |
| BedroomsTotal | 4 |
| Appliances | Dishwasher, Dryer, Refrigerator, Stove, Washer & Dryer, Range, Window Coverings |
| ArchitecturalStyle | 2 Level |
| BasementDevelopment | Finished |
| BasementType | Full (finished) |
| ConstructedDate | 1997 |
| ConstructionStyleAttachment | Detached |
| CoolingType | Central Air Conditioning |
| ExteriorFinish | Brick, Vinyl Siding |
| FireplaceFuel | Gas |
| FireplacePresent | Yes |
| FireplaceType | Other - See Remarks |
| FoundationType | Poured Concrete |
| HalfBathTotal | 1 |
| HeatingFuel | Natural Gas |
| HeatingType | Forced Air |
| StoriesTotal | 2 |
| SizeExterior | 2423 Sqft |
| SizeInterior | 2423 Sqft |
| Type | House |
| UtilityWater | Municipal Water |
Land
| Acreage | No |
| LandAmenities | Public Transit, Schools |
| Sewer | Municipal Sewage System |
| SizeDepth | 117 Ft |
| SizeFrontage | 61 Ft |
| SizeIrregular | 61.84 X 117.22 |
| SizeTotalText | 61.84 X 117.22|under 1/2 Acre |
| SoilType | Loam |
Rooms
| Level | Type | Length | Width | Dimensions |
|---|---|---|---|---|
| Second Level | 4pc Bathroom | 7' 5'' x 12' '' | ||
| Second Level | Bedroom | 11' 1'' x 12' '' | ||
| Second Level | Bedroom | 11' 3'' x 12' '' | ||
| Second Level | Primary Bedroom | 20' 9'' x 11' 11'' | ||
| Second Level | 4pc Ensuite Bath | 8' 11'' x 9' 1'' | ||
| Second Level | Family Room | 20' 1'' x 18' '' | ||
| Basement | 3pc Bathroom | Measurements not available | ||
| Basement | Recreation Room | Measurements not available | ||
| Basement | Bedroom | Measurements not available | ||
| Ground Level | 2pc Bathroom | 5' 2'' x 5' 11'' | ||
| Ground Level | Laundry Room | 9' 5'' x 7' 7'' | ||
| Ground Level | Breakfast | 6' 6'' x 8' 11'' | ||
| Ground Level | Kitchen | 14' 1'' x 14' 8'' | ||
| Ground Level | Dining Room | 15' 6'' x 11' 0'' | ||
| Ground Level | Living Room | 20' 5'' x 14' 1'' | ||
| Ground Level | Foyer | 9' 4'' x 7' 1'' |
https://www.realtor.ca/real-estate/27163124/2-canter-court-ancaster



