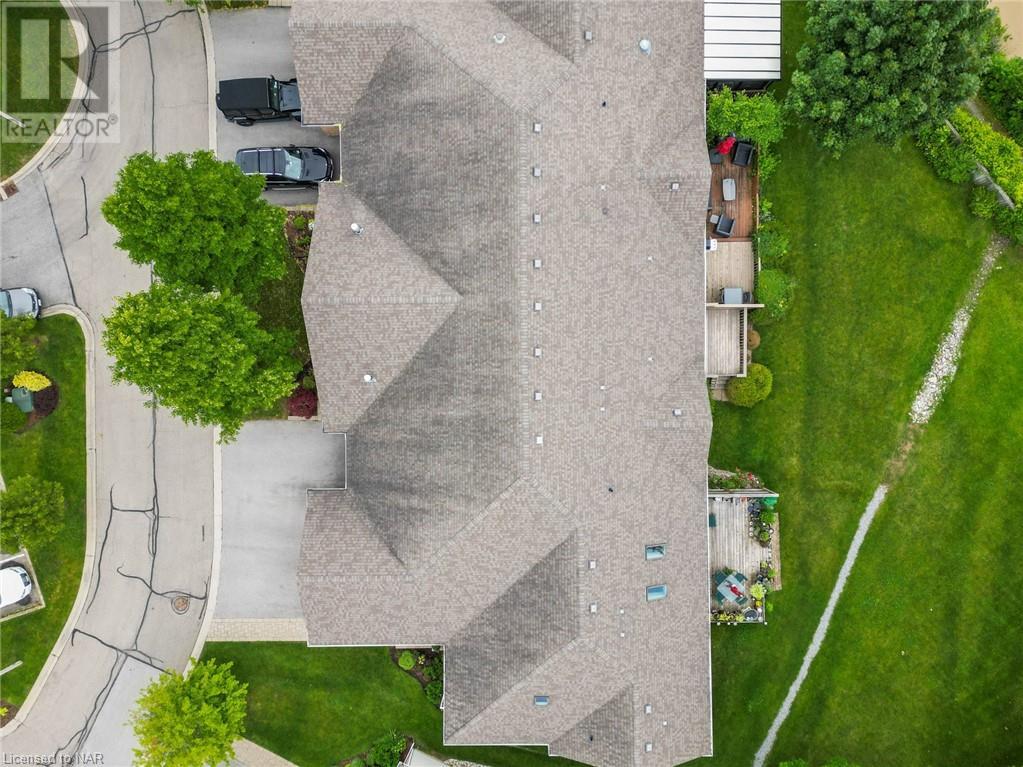1439 Niagara Stone Road Unit# 18 Niagara-On-The-Lake, Ontario L0S 1J0
$799,000Maintenance, Insurance, Landscaping, Property Management, Water
$632.80 Monthly
Maintenance, Insurance, Landscaping, Property Management, Water
$632.80 MonthlySOUGHT AFTER BUNGALOW TOWNHOUSE in the exclusive GLENBROOK ESTATES. This cluster of 32 townhomes is tucked away off of the main street in the lovely community of Virgil. This townhouse has the enviable position of backing onto the Lower Virgil Water Reservoir. The views from your deck and through the windows are lovely, regardless of the time of year. In the summer, you can relax watching the sun dance on the water while in the winter, the pond resembles a perfect, undisturbed winter scene. Located in a quiet enclave, Glenbrook Estates is an established, secluded townhouse development in NIAGARA-ON-THE-LAKE in the heart of all that Niagara has to offer. Wineries, golf, theatre, world class entertainment shopping, restaurants, bike paths, parks, community centre and all within a stone's throw. The perfect retirement lifestyle. Within this living space of 1380 sq.ft. the living room features a cathedral ceiling that gives the home a sense of grandeur and a gas fireplace for a cozy atmosphere on chilly nights. The primary suite includes a spacious bedroom with a large south facing window dressed in California shutters, a 4 pce. bath and a walk-in closet but the most special thing about this home is the location within the development. Enjoy the water view and the peaceful setting with your morning coffee on the deck directly off the kitchen. The kitchen also features a vaulted ceiling. The second bedroom on the main floor makes a great guest room or could be used as a TV room. The pristine basement awaits your personal creativity but a 3 pce. bathroom is already complete. Come here to find a friendly, welcoming community and the beginning of that new lifestyle that you have been craving! (id:56248)
Property Details
| MLS® Number | 40604751 |
| Property Type | Single Family |
| AmenitiesNearBy | Golf Nearby, Shopping |
| CommunityFeatures | Quiet Area |
| EquipmentType | Water Heater |
| Features | Cul-de-sac, Conservation/green Belt, Automatic Garage Door Opener |
| ParkingSpaceTotal | 2 |
| RentalEquipmentType | Water Heater |
| ViewType | View Of Water |
Building
| BathroomTotal | 3 |
| BedroomsAboveGround | 2 |
| BedroomsTotal | 2 |
| Appliances | Central Vacuum, Dishwasher, Dryer, Microwave, Refrigerator, Washer, Hood Fan, Window Coverings, Garage Door Opener |
| ArchitecturalStyle | Bungalow |
| BasementDevelopment | Partially Finished |
| BasementType | Full (partially Finished) |
| ConstructedDate | 1998 |
| ConstructionStyleAttachment | Attached |
| CoolingType | Central Air Conditioning |
| ExteriorFinish | Brick Veneer, Vinyl Siding |
| FireplacePresent | Yes |
| FireplaceTotal | 1 |
| HalfBathTotal | 1 |
| HeatingFuel | Natural Gas |
| HeatingType | Forced Air |
| StoriesTotal | 1 |
| SizeInterior | 1380 Sqft |
| Type | Row / Townhouse |
| UtilityWater | Municipal Water |
Parking
| Attached Garage |
Land
| Acreage | No |
| LandAmenities | Golf Nearby, Shopping |
| LandscapeFeatures | Landscaped |
| Sewer | Municipal Sewage System |
| SizeTotalText | Under 1/2 Acre |
| ZoningDescription | Rm1-16 |
Rooms
| Level | Type | Length | Width | Dimensions |
|---|---|---|---|---|
| Basement | 3pc Bathroom | Measurements not available | ||
| Main Level | 2pc Bathroom | 6'0'' x 5'5'' | ||
| Main Level | Bedroom | 12'5'' x 8'5'' | ||
| Main Level | Full Bathroom | 9'0'' x 5'11'' | ||
| Main Level | Primary Bedroom | 16'0'' x 11'3'' | ||
| Main Level | Dinette | 11'9'' x 8'9'' | ||
| Main Level | Kitchen | 12'2'' x 11'4'' | ||
| Main Level | Dining Room | 16'9'' x 11'9'' | ||
| Main Level | Living Room | 17'10'' x 11'4'' |
https://www.realtor.ca/real-estate/27046978/1439-niagara-stone-road-unit-18-niagara-on-the-lake




































