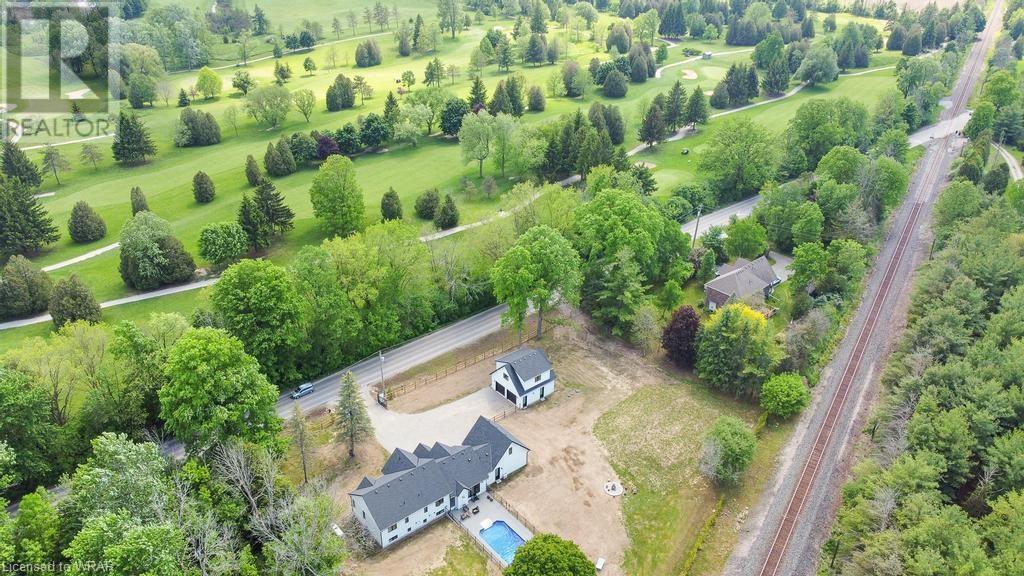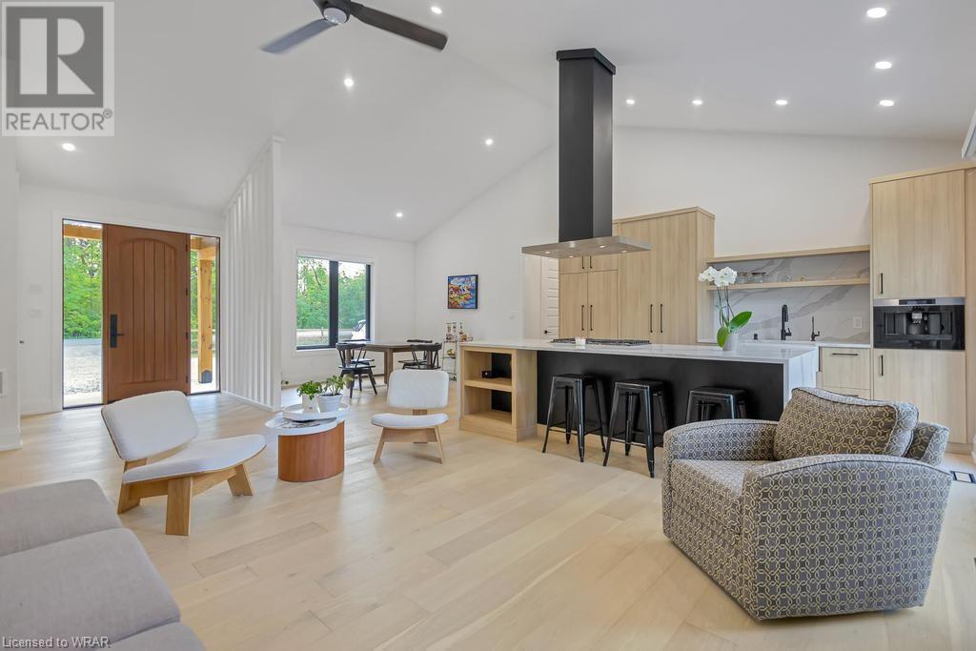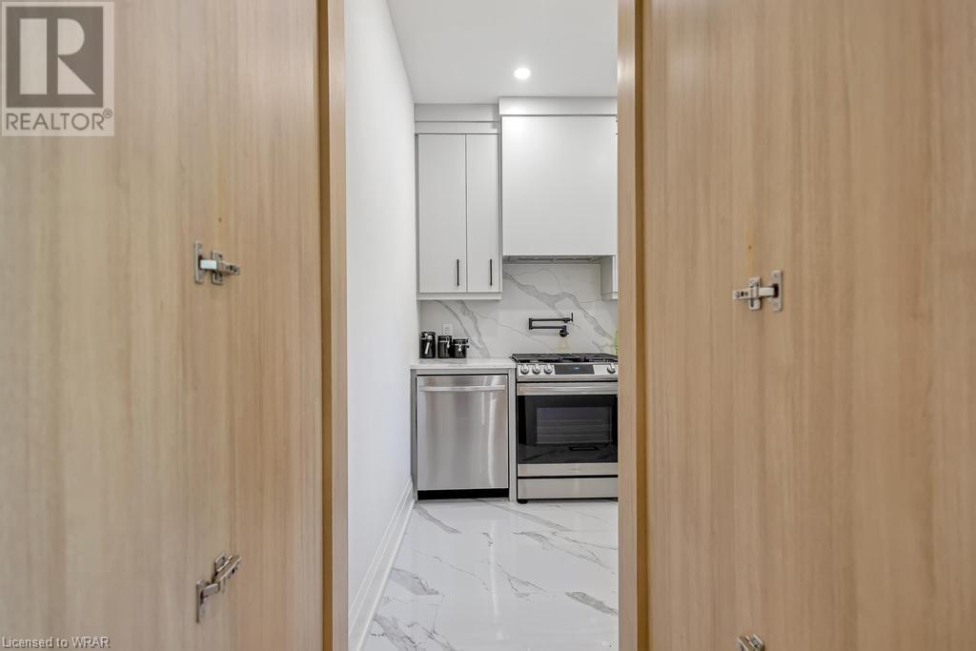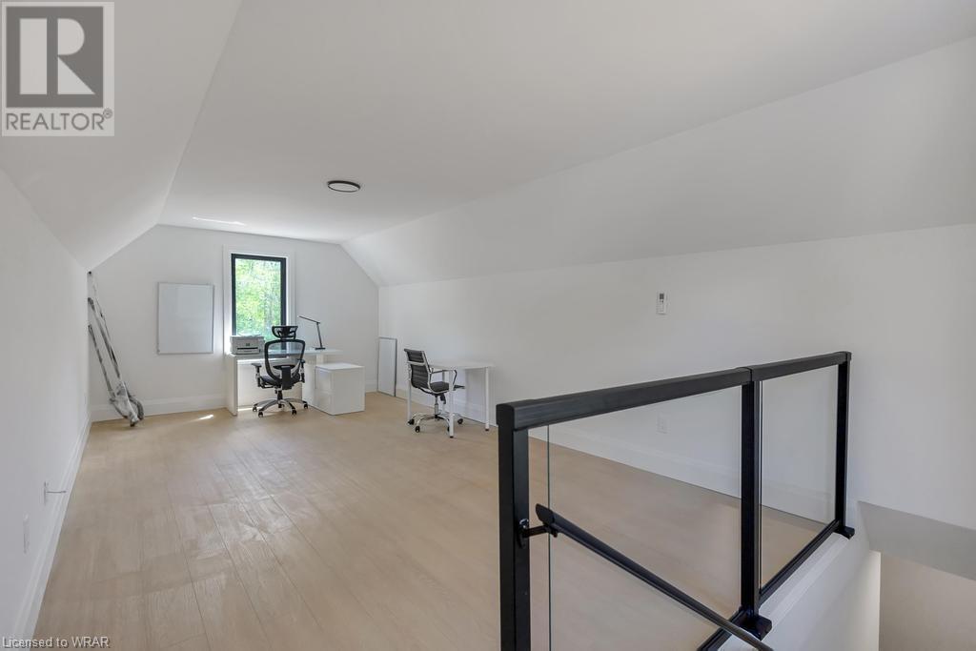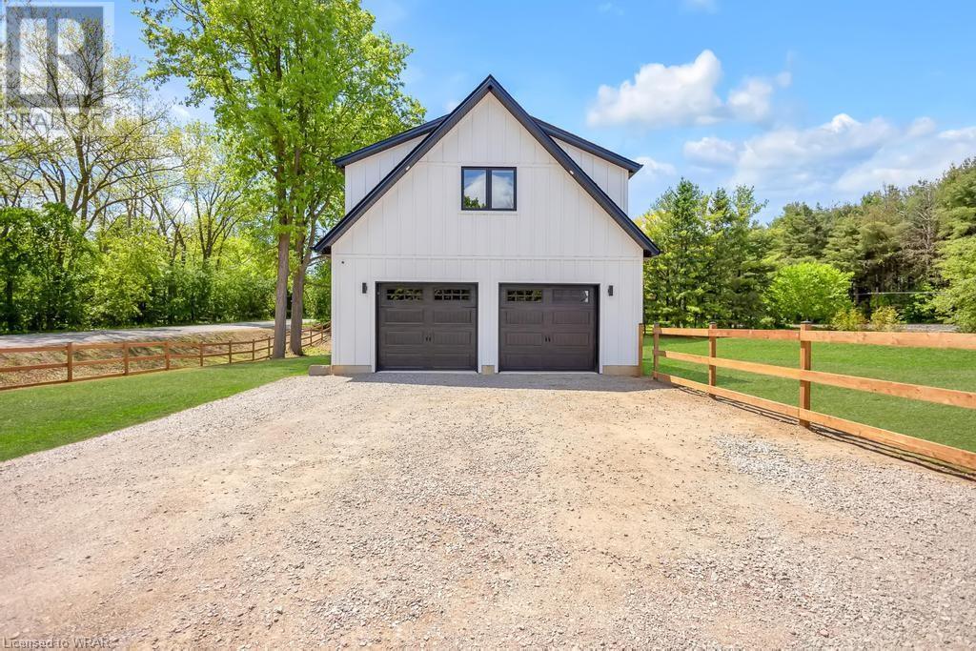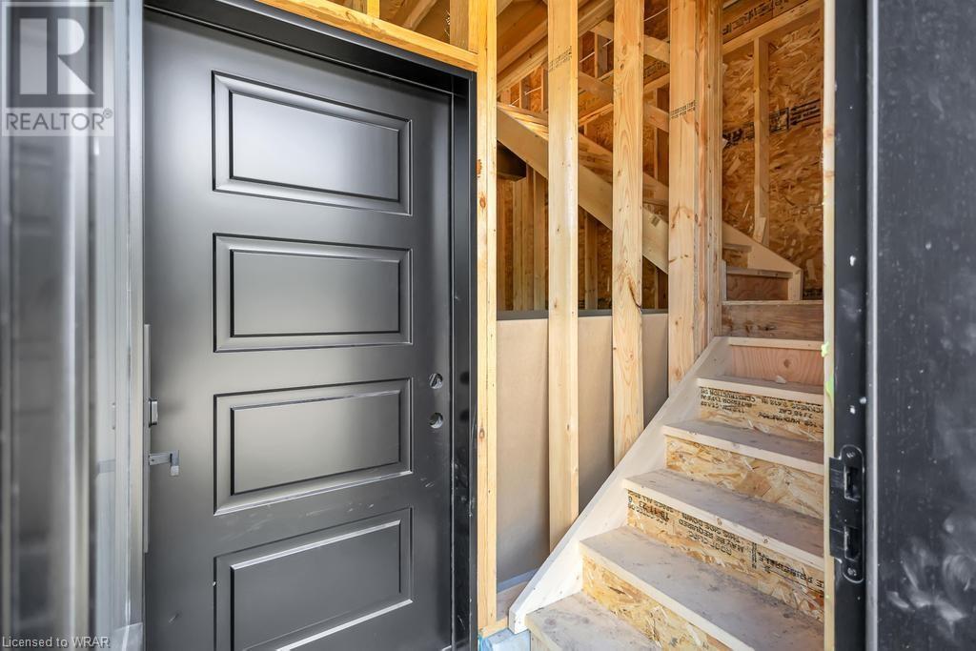5 Bedroom
6 Bathroom
3071 sqft
Bungalow
Central Air Conditioning
Forced Air
Acreage
$3,249,000
Welcome Home to this exquisite bungalow loft nestled on a picturesque 1.3 acre lot in Puslinch. The home spans over 3000 SqFt of meticulously designed living space & boasts unparalleled craftsmanship & modern design that evoke a custom farmhouse-like appeal. On your arrival, you are greeted by the grandeur entrance gates adding to the property's allure & security. Step inside to soaring ceilings & expansive windows that flood the interiors with sunlight & breathtaking views of the surrounding farm landscapes. Attention to detail is evident throughout in all the custom finishes. The home features total of 5 bedrooms & 6 bathrooms, each meticulously designed with upscale finishes such as high ceilings, big walk-in closets, luxurious private en-suites, hardwood floors, etc. The main floor showcases the living space with high ceilings, hardwood flooring & accent walls. The kitchen is a chef's dream featuring high-quality Calacatta Classic countertops with waterfall island, complemented by a full backsplash for a sleek & clean aesthetic. The same Calacatta Classic countertops & backsplash grace the Butler's Kitchen ensuring both style & functionality. The Bonus Room above the garage is ideal for a home office or tranquil retreat. The spacious framed and unfinished coach house above the detached double garage offers a blend of comfort & functionality with its two bedrooms, well-appointed living room, kitchen, laundry & bath layout. This space presents an opportunity for customization, allowing residents to tailor it to their unique preferences & needs. The home is equipped with a camera system for security. Conveniently located near major highways, this property offers the perfect blend of rural living & urban amenities. Ample parking with 4 car garage & parking space for over 20 cars, a heated swimming pool, & proximity to a prestigious golf course, this prime luxury neighbourhood embodies the epitome of upscale living and offers a lifestyle of luxury & sophistication. (id:56248)
Property Details
|
MLS® Number
|
40593539 |
|
Property Type
|
Single Family |
|
AmenitiesNearBy
|
Golf Nearby, Place Of Worship, Shopping |
|
CommunityFeatures
|
Quiet Area |
|
EquipmentType
|
Rental Water Softener |
|
Features
|
Conservation/green Belt, Country Residential, Automatic Garage Door Opener |
|
ParkingSpaceTotal
|
20 |
|
RentalEquipmentType
|
Rental Water Softener |
Building
|
BathroomTotal
|
6 |
|
BedroomsAboveGround
|
3 |
|
BedroomsBelowGround
|
2 |
|
BedroomsTotal
|
5 |
|
Appliances
|
Dishwasher, Dryer, Refrigerator, Stove, Washer, Microwave Built-in, Hood Fan, Window Coverings, Garage Door Opener |
|
ArchitecturalStyle
|
Bungalow |
|
BasementDevelopment
|
Finished |
|
BasementType
|
Full (finished) |
|
ConstructionStyleAttachment
|
Detached |
|
CoolingType
|
Central Air Conditioning |
|
ExteriorFinish
|
Stone |
|
FoundationType
|
Poured Concrete |
|
HalfBathTotal
|
1 |
|
HeatingFuel
|
Propane |
|
HeatingType
|
Forced Air |
|
StoriesTotal
|
1 |
|
SizeInterior
|
3071 Sqft |
|
Type
|
House |
|
UtilityWater
|
Well |
Parking
|
Attached Garage
|
|
|
Detached Garage
|
|
Land
|
AccessType
|
Highway Access, Highway Nearby |
|
Acreage
|
Yes |
|
LandAmenities
|
Golf Nearby, Place Of Worship, Shopping |
|
Sewer
|
Septic System |
|
SizeFrontage
|
273 Ft |
|
SizeIrregular
|
1.3 |
|
SizeTotal
|
1.3 Ac|1/2 - 1.99 Acres |
|
SizeTotalText
|
1.3 Ac|1/2 - 1.99 Acres |
|
ZoningDescription
|
A |
Rooms
| Level |
Type |
Length |
Width |
Dimensions |
|
Second Level |
Recreation Room |
|
|
12'4'' x 24'0'' |
|
Basement |
3pc Bathroom |
|
|
Measurements not available |
|
Basement |
3pc Bathroom |
|
|
Measurements not available |
|
Basement |
Bedroom |
|
|
9'9'' x 12'5'' |
|
Basement |
Bedroom |
|
|
9'10'' x 12'5'' |
|
Basement |
Family Room |
|
|
28'0'' x 16'5'' |
|
Main Level |
2pc Bathroom |
|
|
Measurements not available |
|
Main Level |
3pc Bathroom |
|
|
Measurements not available |
|
Main Level |
3pc Bathroom |
|
|
Measurements not available |
|
Main Level |
5pc Bathroom |
|
|
Measurements not available |
|
Main Level |
Bedroom |
|
|
10'9'' x 13'2'' |
|
Main Level |
Bedroom |
|
|
10'4'' x 13'2'' |
|
Main Level |
Primary Bedroom |
|
|
21'0'' x 12'9'' |
|
Main Level |
Laundry Room |
|
|
6'10'' x 10'3'' |
|
Main Level |
Dining Room |
|
|
11'9'' x 13'0'' |
|
Main Level |
Living Room |
|
|
12'7'' x 13'8'' |
|
Main Level |
Pantry |
|
|
9'3'' x 7'8'' |
|
Main Level |
Kitchen |
|
|
9'3'' x 13'2'' |
https://www.realtor.ca/real-estate/26940632/6614-gore-road-puslinch



