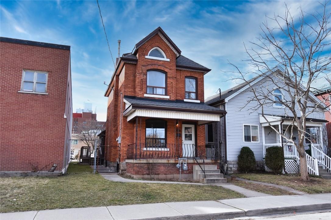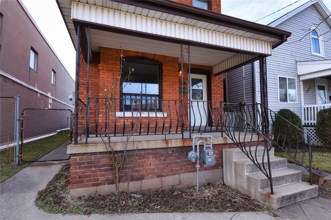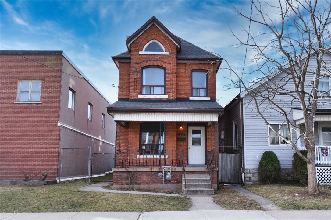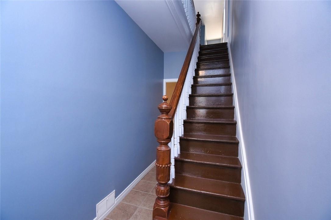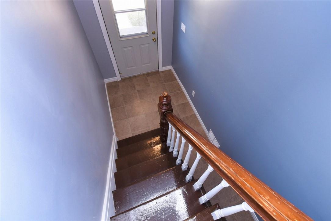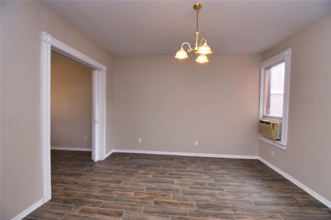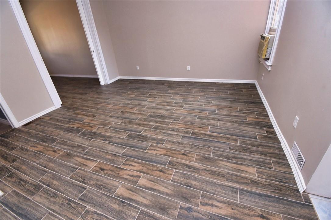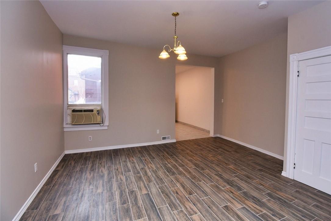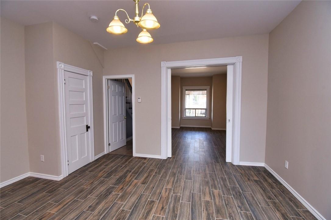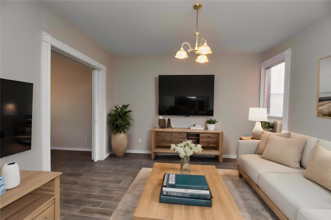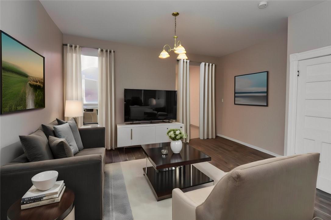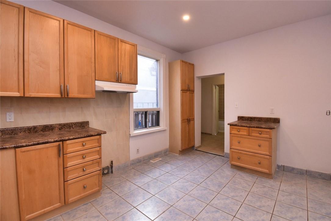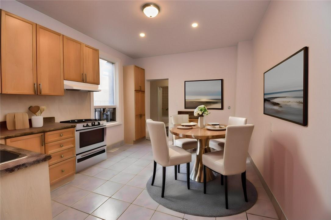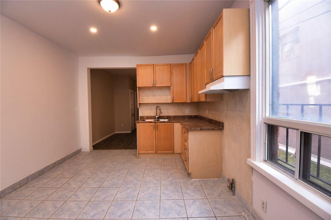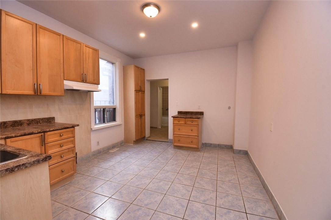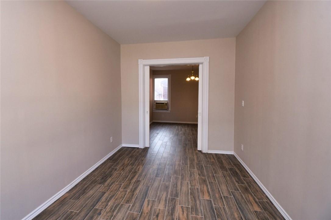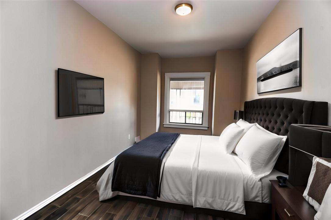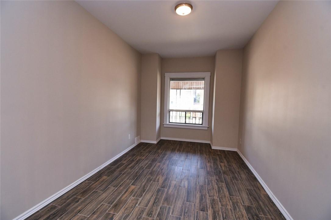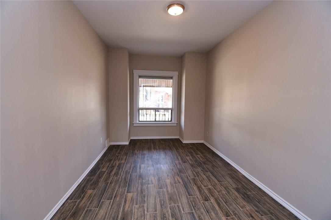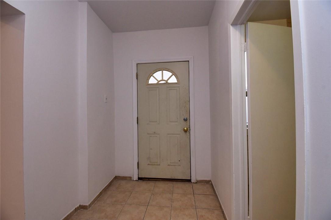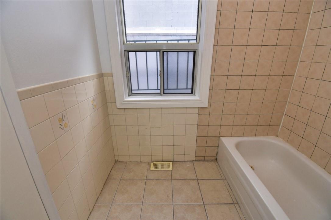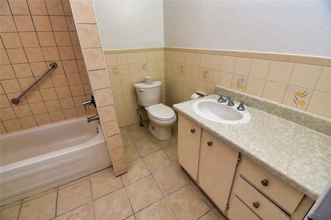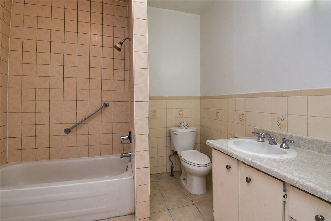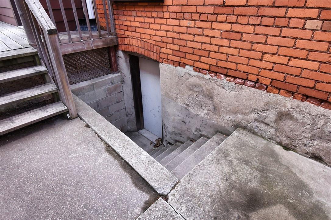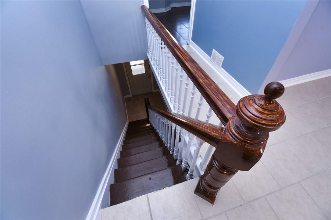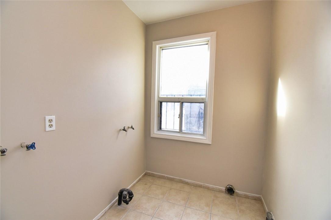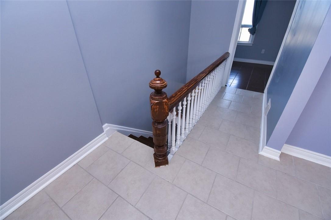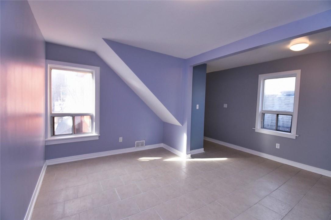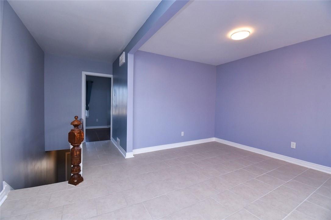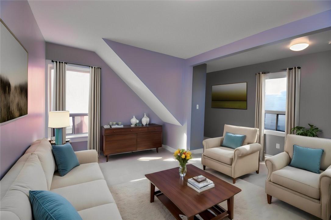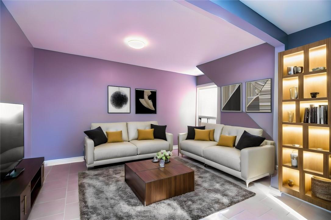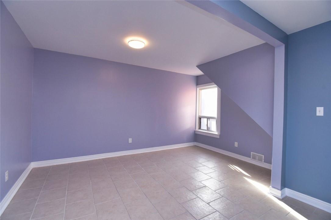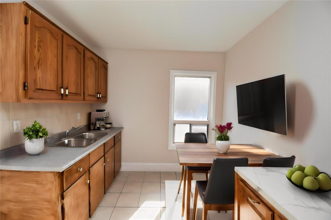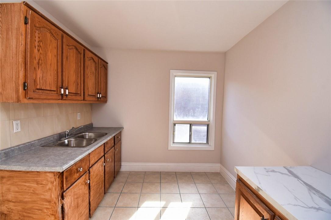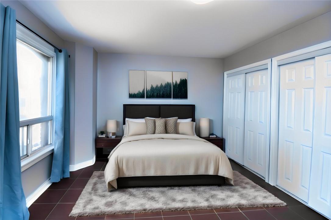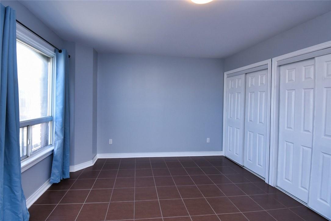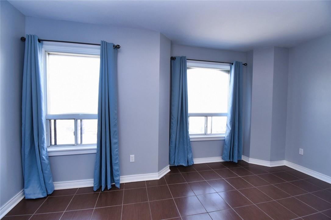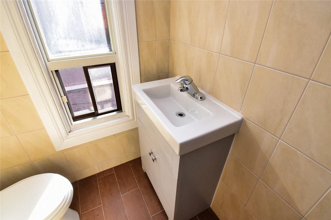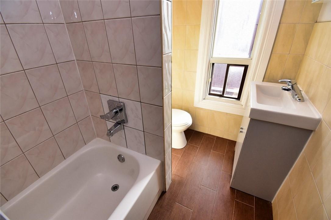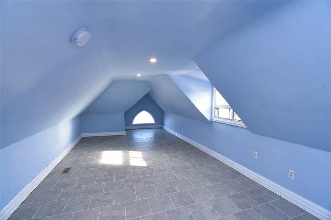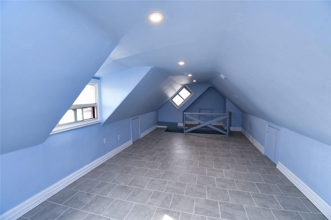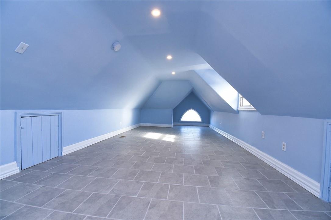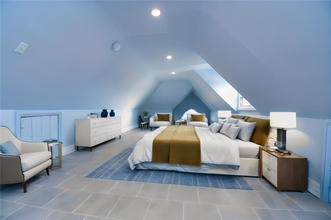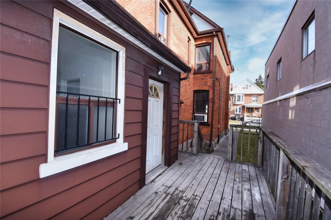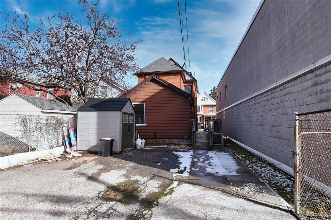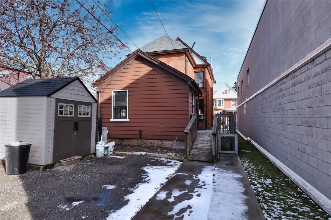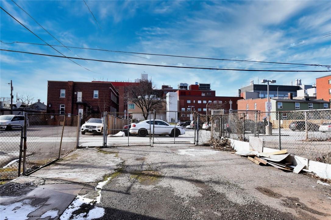2 Bedroom
2 Bathroom
2046 sqft
Forced Air
$749,000
Welcome to this all brick 2 ½ storey home near General Hospital. Lots of potential. Main floor kitchen, living room, bedroom, 4pce bath & laundry room. Second floor offers kitchen, living room, 4pce bath, bedroom plus finished attic (could be used as bedroom). Unfinished basement with foam insulated walls with walk-up. Shingles replaced in 2018 (id:56248)
Property Details
|
MLS® Number
|
H4186814 |
|
Property Type
|
Single Family |
|
AmenitiesNearBy
|
Public Transit, Recreation, Schools |
|
CommunityFeatures
|
Community Centre |
|
EquipmentType
|
None |
|
Features
|
Park Setting, Park/reserve, Paved Driveway, Carpet Free |
|
ParkingSpaceTotal
|
2 |
|
RentalEquipmentType
|
None |
Building
|
BathroomTotal
|
2 |
|
BedroomsAboveGround
|
2 |
|
BedroomsTotal
|
2 |
|
Appliances
|
None |
|
BasementDevelopment
|
Unfinished |
|
BasementType
|
Full (unfinished) |
|
ConstructionStyleAttachment
|
Detached |
|
ExteriorFinish
|
Aluminum Siding, Brick |
|
FoundationType
|
Stone |
|
HeatingFuel
|
Natural Gas |
|
HeatingType
|
Forced Air |
|
StoriesTotal
|
3 |
|
SizeExterior
|
2046 Sqft |
|
SizeInterior
|
2046 Sqft |
|
Type
|
House |
|
UtilityWater
|
Municipal Water |
Parking
Land
|
Acreage
|
No |
|
LandAmenities
|
Public Transit, Recreation, Schools |
|
Sewer
|
Municipal Sewage System |
|
SizeDepth
|
123 Ft |
|
SizeFrontage
|
23 Ft |
|
SizeIrregular
|
23.25 X 123 |
|
SizeTotalText
|
23.25 X 123|under 1/2 Acre |
|
SoilType
|
Clay |
Rooms
| Level |
Type |
Length |
Width |
Dimensions |
|
Second Level |
4pc Bathroom |
|
|
Measurements not available |
|
Second Level |
Bedroom |
|
|
15' 2'' x 12' '' |
|
Second Level |
Living Room |
|
|
14' 7'' x 10' 10'' |
|
Second Level |
Kitchen |
|
|
11' 5'' x 8' 8'' |
|
Third Level |
Attic |
|
|
27' '' x 11' 7'' |
|
Basement |
Utility Room |
|
|
Measurements not available |
|
Ground Level |
Laundry Room |
|
|
Measurements not available |
|
Ground Level |
4pc Bathroom |
|
|
Measurements not available |
|
Ground Level |
Bedroom |
|
|
13' 7'' x 9' 6'' |
|
Ground Level |
Living Room |
|
|
15' 1'' x 13' 5'' |
|
Ground Level |
Eat In Kitchen |
|
|
14' 6'' x 11' 5'' |
|
Ground Level |
Foyer |
|
|
14' '' x 5' 3'' |
https://www.realtor.ca/real-estate/26577117/281-east-avenue-n-hamilton

