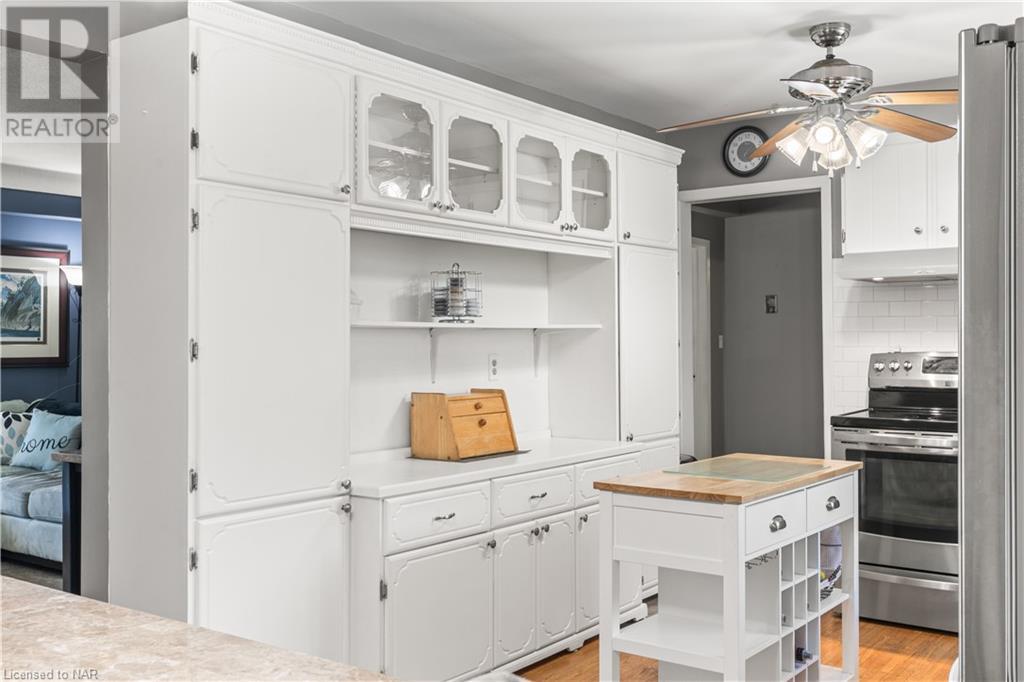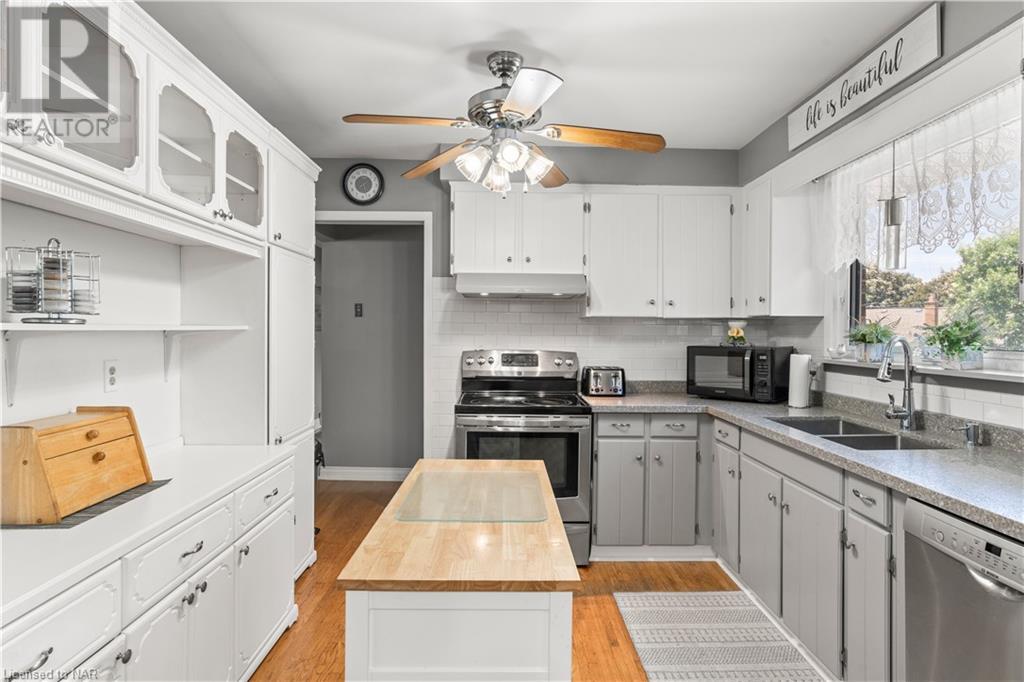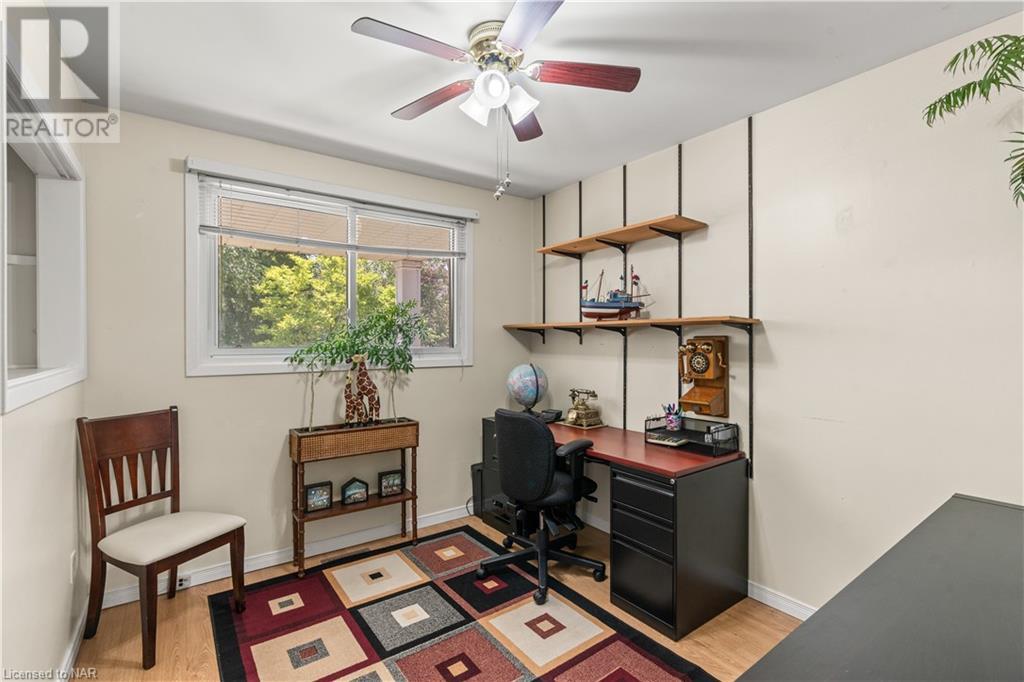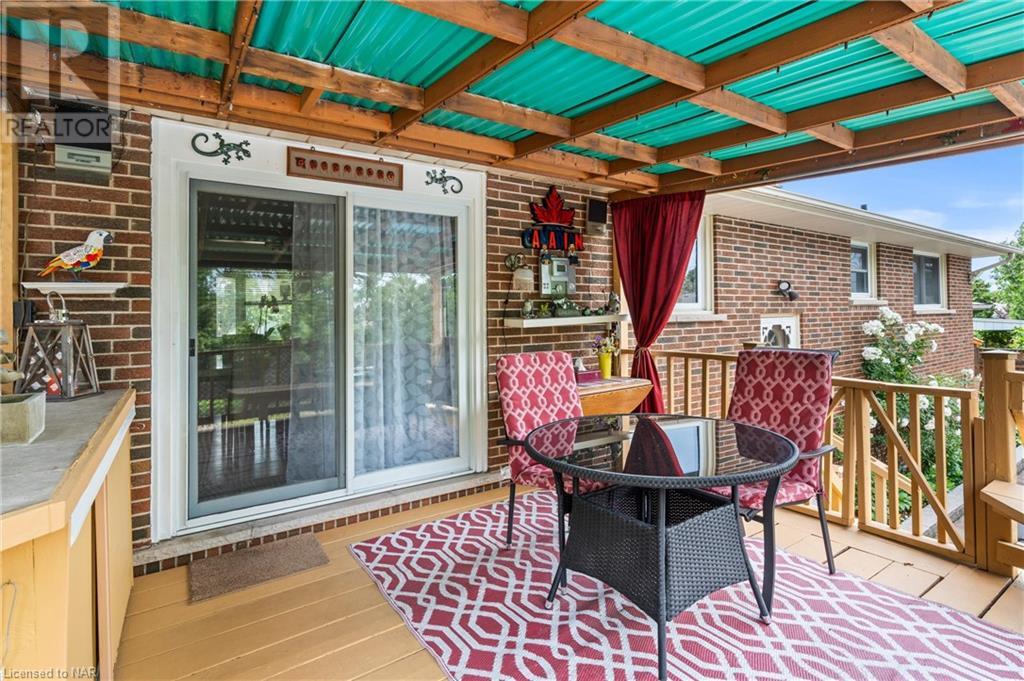4 Bedroom
2 Bathroom
2392 sqft
Raised Bungalow
Fireplace
Inground Pool
Central Air Conditioning
Forced Air
Landscaped
$719,900
A Backyard oasis awaits here. Don't miss out on this Northend raised bungalow featuring a large inground pool 20 by 40 in a private oversized irregular pie shaped lot. Featuring 3 plus one bedrooms, two baths, central air, gas fireplace. Lower level set up for in-law (gas line for stove). Loads of storage. Motor cycle shed with hydro and concrete floor and three other sheds. Close to all amenities, walking distance two malls and minutes from QEW highway access. Pool liner approx 3 years old, pool pump approx 5 years old. Previously had second kitchen in laundry room. (id:56248)
Property Details
|
MLS® Number
|
40603001 |
|
Property Type
|
Single Family |
|
AmenitiesNearBy
|
Public Transit, Schools, Shopping |
|
CommunityFeatures
|
Quiet Area |
|
EquipmentType
|
Water Heater |
|
Features
|
Paved Driveway, In-law Suite |
|
ParkingSpaceTotal
|
4 |
|
PoolType
|
Inground Pool |
|
RentalEquipmentType
|
Water Heater |
|
Structure
|
Workshop, Shed |
Building
|
BathroomTotal
|
2 |
|
BedroomsAboveGround
|
3 |
|
BedroomsBelowGround
|
1 |
|
BedroomsTotal
|
4 |
|
Appliances
|
Dishwasher, Dryer, Refrigerator, Stove, Washer |
|
ArchitecturalStyle
|
Raised Bungalow |
|
BasementDevelopment
|
Finished |
|
BasementType
|
Full (finished) |
|
ConstructedDate
|
1971 |
|
ConstructionStyleAttachment
|
Detached |
|
CoolingType
|
Central Air Conditioning |
|
ExteriorFinish
|
Brick, Vinyl Siding |
|
FireplacePresent
|
Yes |
|
FireplaceTotal
|
1 |
|
FoundationType
|
Poured Concrete |
|
HeatingFuel
|
Natural Gas |
|
HeatingType
|
Forced Air |
|
StoriesTotal
|
1 |
|
SizeInterior
|
2392 Sqft |
|
Type
|
House |
|
UtilityWater
|
Municipal Water |
Land
|
Acreage
|
No |
|
FenceType
|
Fence |
|
LandAmenities
|
Public Transit, Schools, Shopping |
|
LandscapeFeatures
|
Landscaped |
|
Sewer
|
Municipal Sewage System |
|
SizeDepth
|
131 Ft |
|
SizeFrontage
|
38 Ft |
|
SizeTotalText
|
Under 1/2 Acre |
|
ZoningDescription
|
Res |
Rooms
| Level |
Type |
Length |
Width |
Dimensions |
|
Lower Level |
Laundry Room |
|
|
10'8'' x 10'6'' |
|
Lower Level |
3pc Bathroom |
|
|
Measurements not available |
|
Lower Level |
Recreation Room |
|
|
22'8'' x 16'0'' |
|
Lower Level |
Bedroom |
|
|
13'1'' x 31'1'' |
|
Main Level |
4pc Bathroom |
|
|
Measurements not available |
|
Main Level |
Dinette |
|
|
10'6'' x 7'5'' |
|
Main Level |
Bedroom |
|
|
9'11'' x 9'0'' |
|
Main Level |
Bedroom |
|
|
11'2'' x 9'7'' |
|
Main Level |
Primary Bedroom |
|
|
13'0'' x 10'6'' |
|
Main Level |
Kitchen |
|
|
11'4'' x 10'10'' |
|
Main Level |
Living Room |
|
|
16'0'' x 15'11'' |
Utilities
|
Cable
|
Available |
|
Electricity
|
Available |
|
Natural Gas
|
Available |
|
Telephone
|
Available |
https://www.realtor.ca/real-estate/27050399/33-drury-crescent-st-catharines
















































