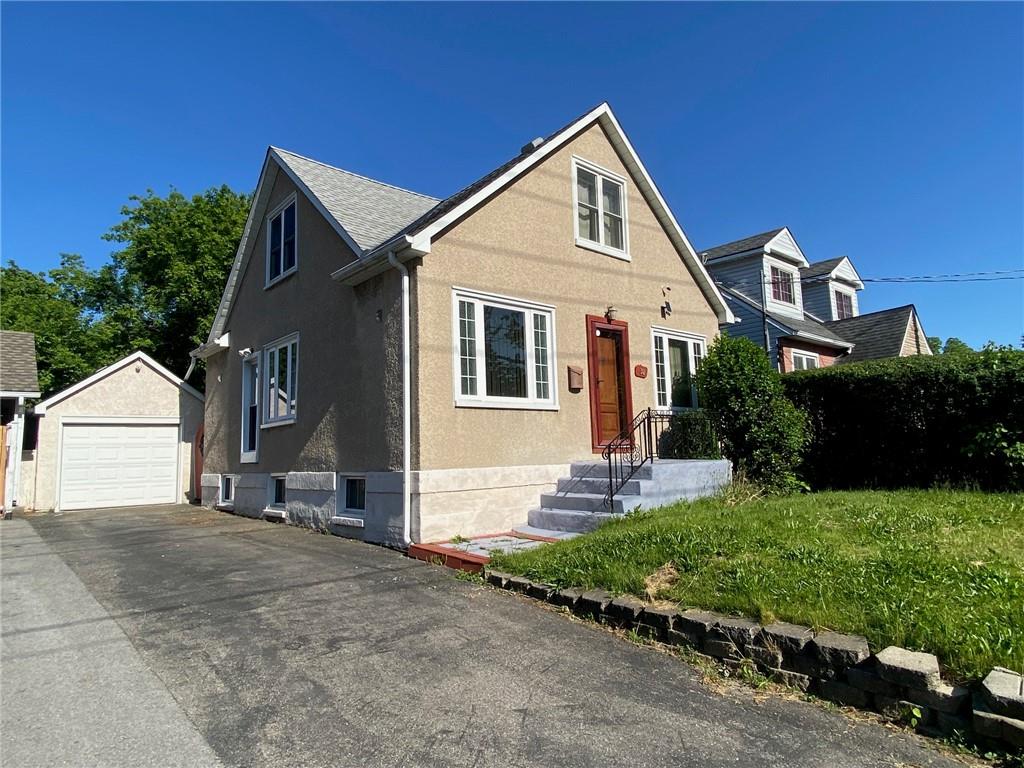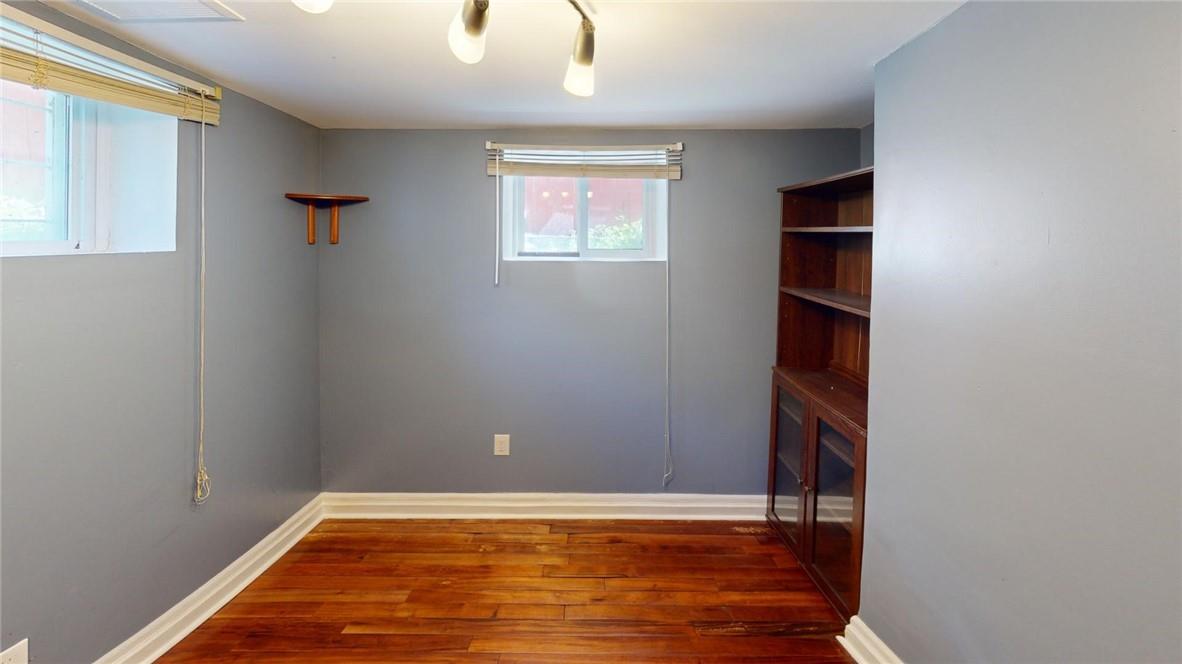5 Bedroom
2 Bathroom
1100 sqft
Central Air Conditioning
Forced Air
$540,000
Move in ready home in convenient St. Catharines location with parks, school and shopping nearby and public transit only steps away! The main floor features oak and cork flooring with a beautifully updated kitchen, and 2 piece bath. The upper level has 3 bedrooms and a 4 piece bath. There is a separate entrance to the basement with an additional 2 bedrooms! Outside you will find a detached garage, shed and gazebo. Please view the 3D Matterport for this lovely home and call for your private showing! (id:56248)
Property Details
|
MLS® Number
|
H4195743 |
|
Property Type
|
Single Family |
|
EquipmentType
|
None |
|
Features
|
Paved Driveway |
|
ParkingSpaceTotal
|
4 |
|
RentalEquipmentType
|
None |
Building
|
BathroomTotal
|
2 |
|
BedroomsAboveGround
|
3 |
|
BedroomsBelowGround
|
2 |
|
BedroomsTotal
|
5 |
|
BasementDevelopment
|
Finished |
|
BasementType
|
Full (finished) |
|
ConstructedDate
|
1948 |
|
ConstructionStyleAttachment
|
Detached |
|
CoolingType
|
Central Air Conditioning |
|
ExteriorFinish
|
Stucco |
|
FoundationType
|
Poured Concrete |
|
HalfBathTotal
|
1 |
|
HeatingFuel
|
Natural Gas |
|
HeatingType
|
Forced Air |
|
StoriesTotal
|
2 |
|
SizeExterior
|
1100 Sqft |
|
SizeInterior
|
1100 Sqft |
|
Type
|
House |
|
UtilityWater
|
Municipal Water |
Parking
Land
|
Acreage
|
No |
|
Sewer
|
Municipal Sewage System |
|
SizeDepth
|
178 Ft |
|
SizeFrontage
|
40 Ft |
|
SizeIrregular
|
40 X 178 |
|
SizeTotalText
|
40 X 178|under 1/2 Acre |
Rooms
| Level |
Type |
Length |
Width |
Dimensions |
|
Second Level |
4pc Bathroom |
|
|
Measurements not available |
|
Second Level |
Bedroom |
|
|
11' '' x 13' 6'' |
|
Second Level |
Bedroom |
|
|
9' 7'' x 8' 8'' |
|
Second Level |
Bedroom |
|
|
11' 6'' x 12' 4'' |
|
Sub-basement |
Bedroom |
|
|
8' 4'' x 9' 2'' |
|
Sub-basement |
Bedroom |
|
|
12' 2'' x 10' 6'' |
|
Sub-basement |
Recreation Room |
|
|
14' '' x 10' 2'' |
|
Ground Level |
2pc Bathroom |
|
|
Measurements not available |
|
Ground Level |
Kitchen/dining Room |
|
|
18' 1'' x 13' 4'' |
|
Ground Level |
Living Room |
|
|
23' 5'' x 11' 6'' |
https://www.realtor.ca/real-estate/26978009/38-haig-street-st-catharines






















