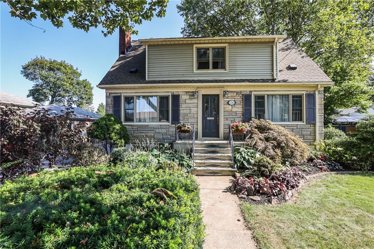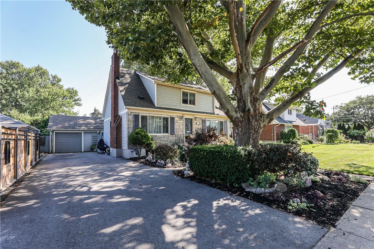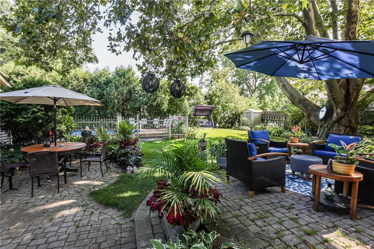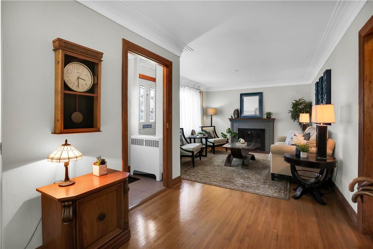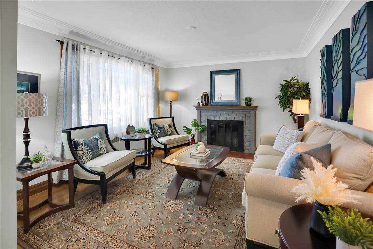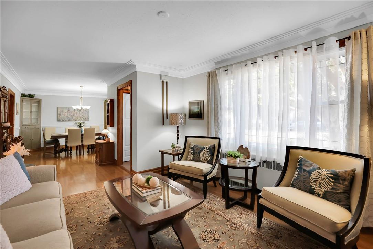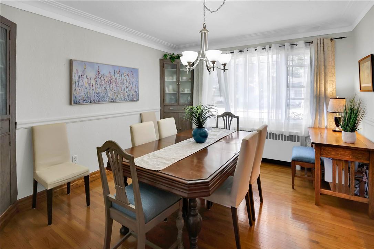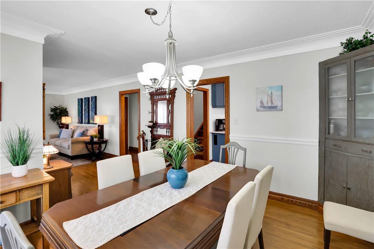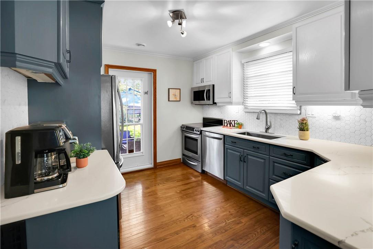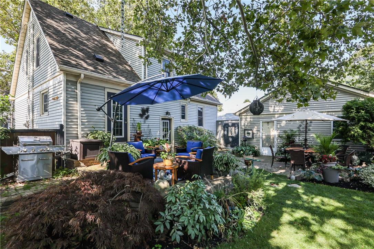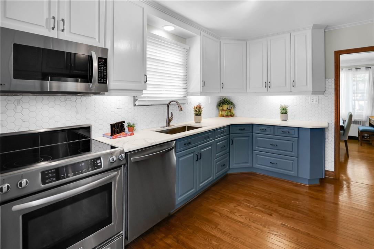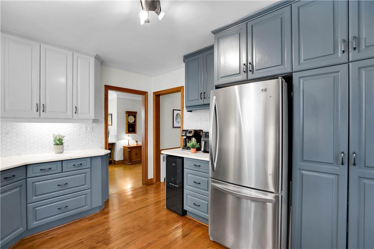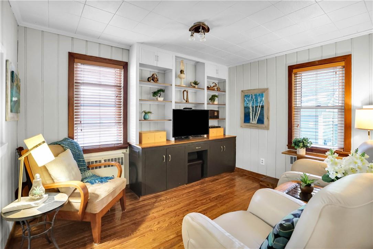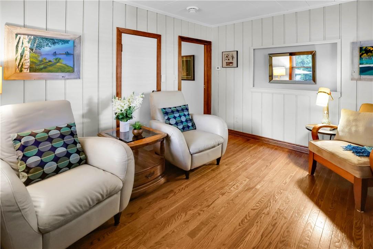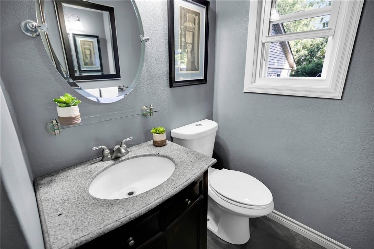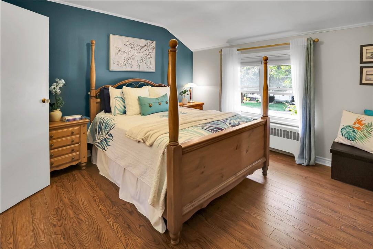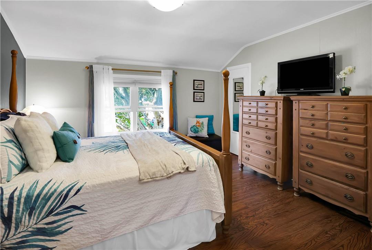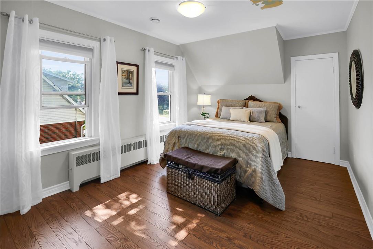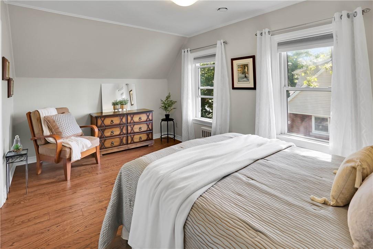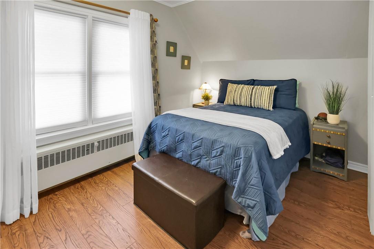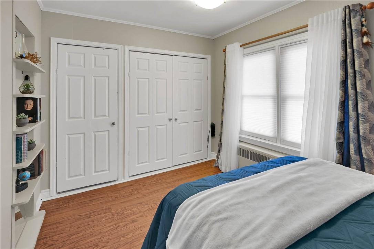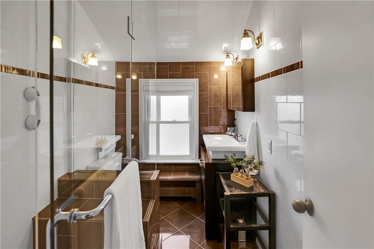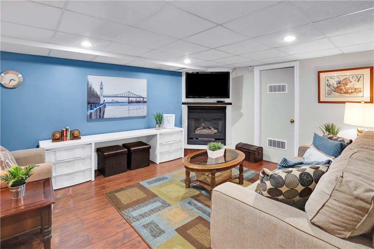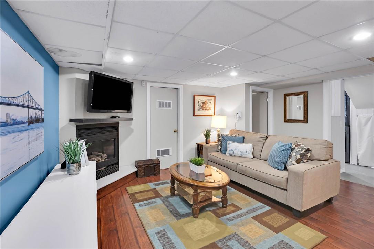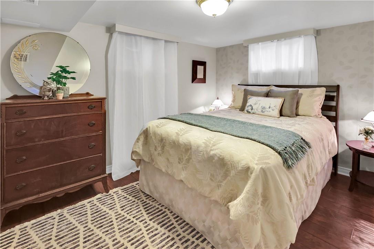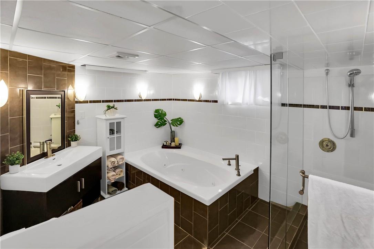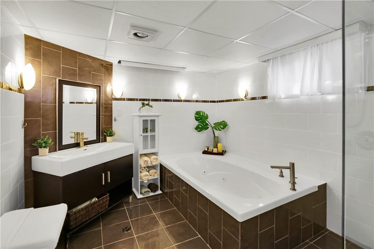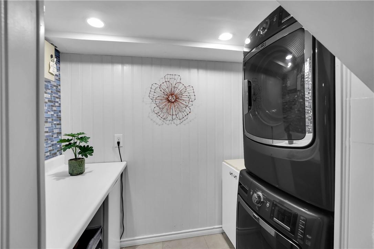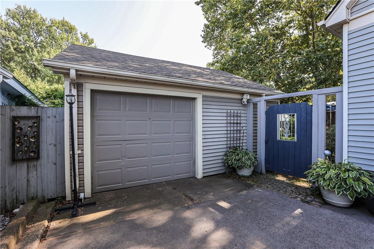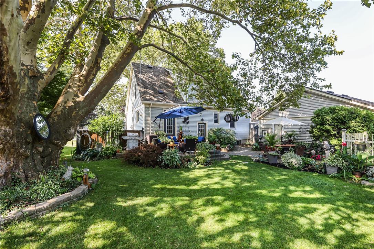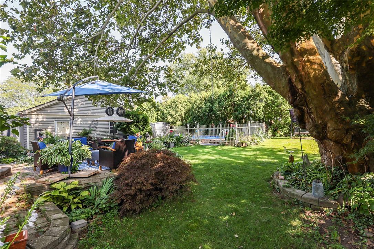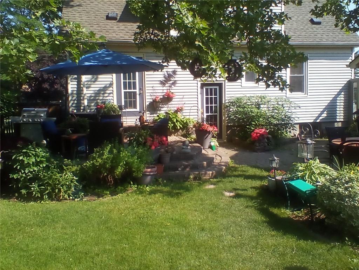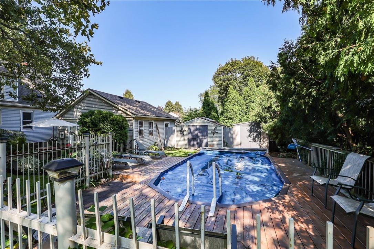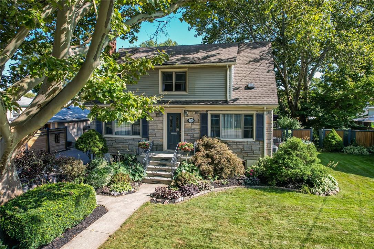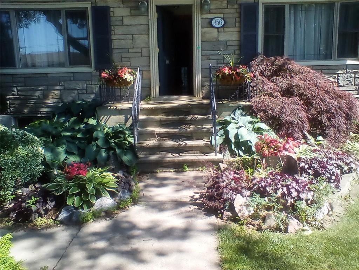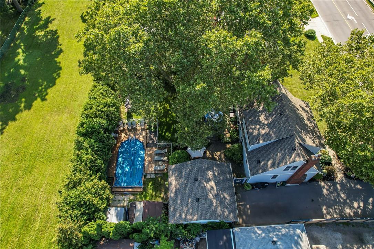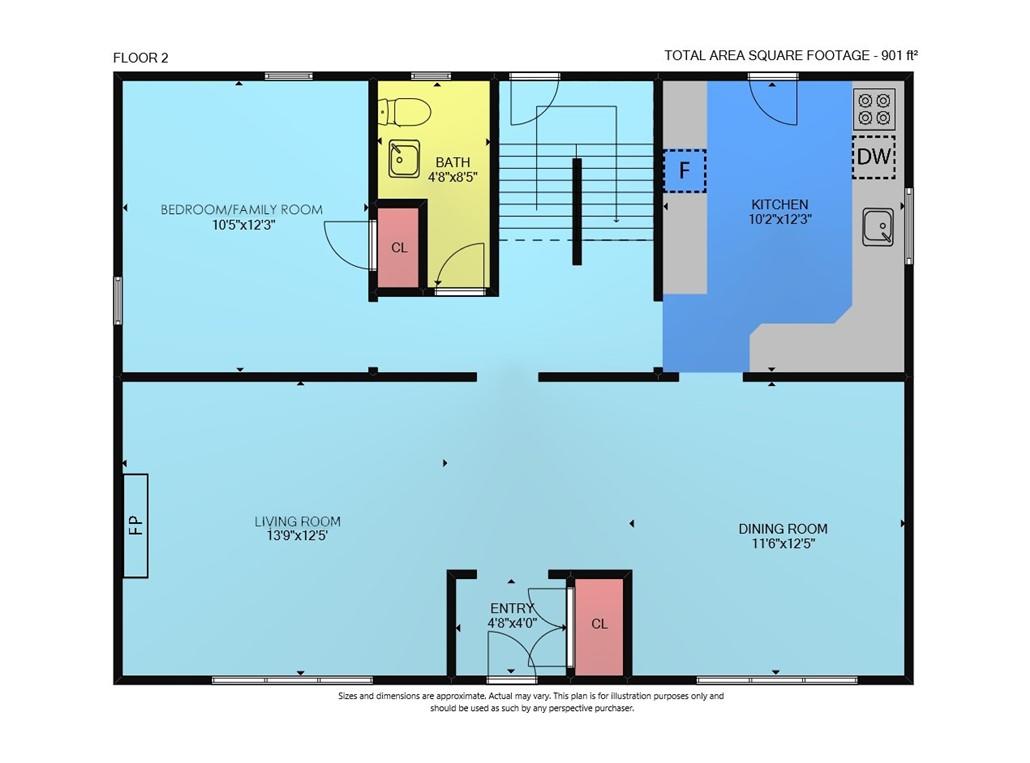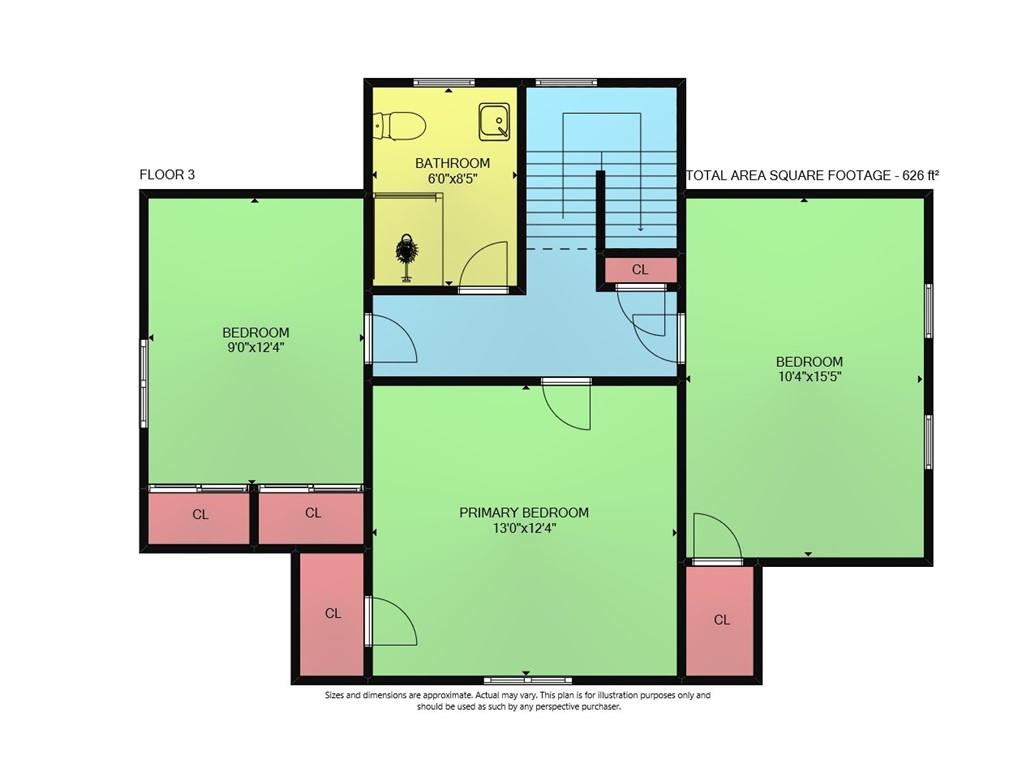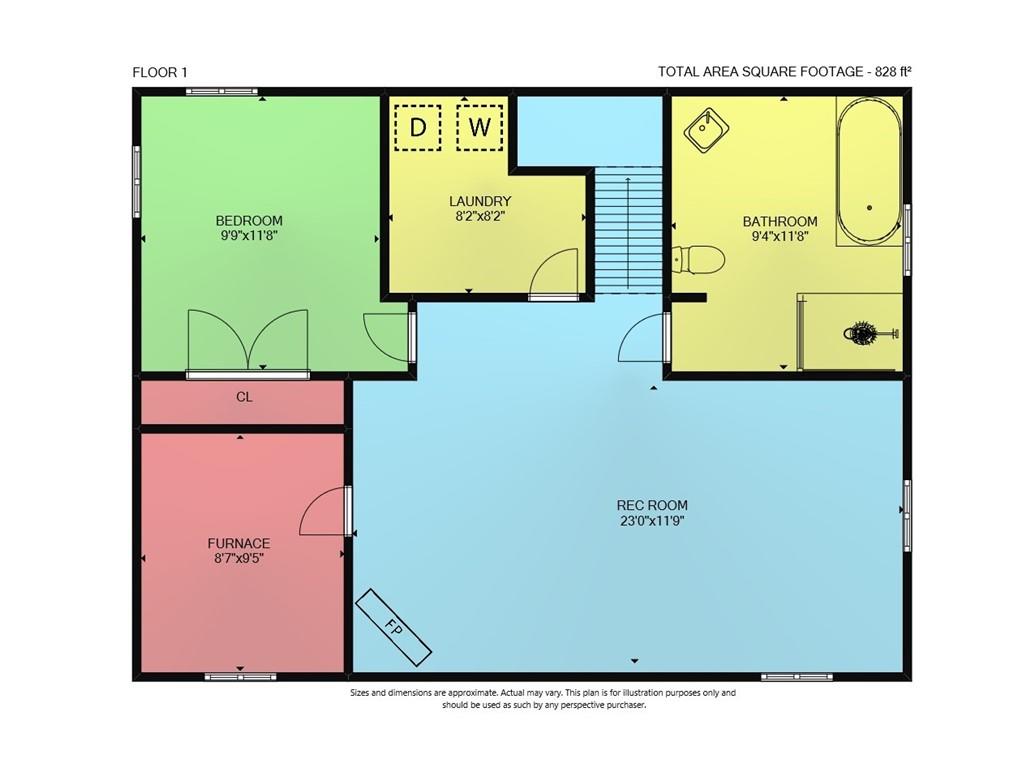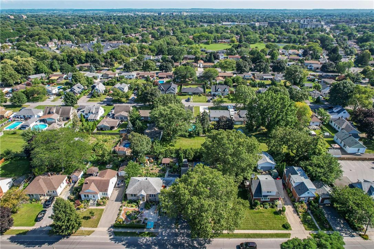4 Bedroom
3 Bathroom
1527 sqft
Fireplace
On Ground Pool
Central Air Conditioning
Radiant Heat, Boiler
$734,900
IN DESIRABLE NORTH END ST. CATHARINES … Nestled a PREMIUM 80’ x 125’ property at 356 Linwell Road in St. Catharines, find this FULLY FINISHED, 3 + 1 bedroom, 3 bathroom home with IN-LAW POTENTIAL and STUNNING YARD! Main level offers a sunlit living room with crown moulding and fireplace, formal dining room, spacious kitchen with modern updates ~ hexagon backsplash and painted cabinetry, stainless steel appliances and WALK OUT to gorgeous back yard haven! 2-pc bath PLUS MF family room (or extra bedroom!) complete the main level. A few steps down, WALK OUT to the PRIVATE and beautiful yard with ON-GROUND pool surrounded by iron fence and newer decking (2020), multiple patio sitting areas, mature trees & gardens. UPPER LEVEL features three big bedrooms and a gleaming, fully tiled 3-pc bath. FINISHED LOWER LEVEL offers IN-LAW POTENTIAL ~ recreation room, office/craft room, ADDITIONAL BEDROOM, plus XL TILED 4-pc bath w/soaker tub & walk in shower. DETACHED GARAGE, garden shed, private double drive. UPDATES include asphalt driveway 2020, A/C 2019, electrical panel 2019, roof 2015, side fence, pool liner. Close to great schools, parks, walking trails, dining, shopping, and easy highway access. CLICK ON MULTIMEDIA for video tour, drone photos, floor plans & more! (id:56248)
Property Details
|
MLS® Number
|
H4189358 |
|
Property Type
|
Single Family |
|
AmenitiesNearBy
|
Golf Course, Hospital, Public Transit, Marina, Recreation, Schools |
|
CommunityFeatures
|
Community Centre |
|
EquipmentType
|
Water Heater |
|
Features
|
Park Setting, Park/reserve, Golf Course/parkland, Double Width Or More Driveway, Paved Driveway |
|
ParkingSpaceTotal
|
5 |
|
PoolType
|
On Ground Pool |
|
RentalEquipmentType
|
Water Heater |
|
Structure
|
Shed |
Building
|
BathroomTotal
|
3 |
|
BedroomsAboveGround
|
3 |
|
BedroomsBelowGround
|
1 |
|
BedroomsTotal
|
4 |
|
Appliances
|
Alarm System, Dishwasher, Dryer, Refrigerator, Stove, Washer |
|
BasementDevelopment
|
Finished |
|
BasementType
|
Full (finished) |
|
ConstructedDate
|
1950 |
|
ConstructionStyleAttachment
|
Detached |
|
CoolingType
|
Central Air Conditioning |
|
ExteriorFinish
|
Brick, Vinyl Siding |
|
FireplaceFuel
|
Gas,wood |
|
FireplacePresent
|
Yes |
|
FireplaceType
|
Other - See Remarks,other - See Remarks |
|
FoundationType
|
Poured Concrete |
|
HalfBathTotal
|
1 |
|
HeatingFuel
|
Natural Gas |
|
HeatingType
|
Radiant Heat, Boiler |
|
StoriesTotal
|
2 |
|
SizeExterior
|
1527 Sqft |
|
SizeInterior
|
1527 Sqft |
|
Type
|
House |
|
UtilityWater
|
Municipal Water |
Parking
Land
|
Acreage
|
No |
|
LandAmenities
|
Golf Course, Hospital, Public Transit, Marina, Recreation, Schools |
|
Sewer
|
Municipal Sewage System |
|
SizeDepth
|
125 Ft |
|
SizeFrontage
|
80 Ft |
|
SizeIrregular
|
80 X 125 |
|
SizeTotalText
|
80 X 125|under 1/2 Acre |
|
ZoningDescription
|
R1 |
Rooms
| Level |
Type |
Length |
Width |
Dimensions |
|
Second Level |
Bedroom |
|
|
9' 0'' x 12' 4'' |
|
Second Level |
Bedroom |
|
|
10' 4'' x 15' 5'' |
|
Second Level |
Primary Bedroom |
|
|
13' 0'' x 12' 4'' |
|
Basement |
Utility Room |
|
|
8' 7'' x 9' 5'' |
|
Basement |
Laundry Room |
|
|
8' 2'' x 8' 2'' |
|
Basement |
4pc Bathroom |
|
|
9' 4'' x 11' 8'' |
|
Basement |
Bedroom |
|
|
9' 9'' x 11' 8'' |
|
Basement |
Recreation Room |
|
|
23' 0'' x 11' 9'' |
|
Ground Level |
3pc Bathroom |
|
|
6' 0'' x 8' 5'' |
|
Ground Level |
Family Room |
|
|
10' 5'' x 12' 3'' |
|
Ground Level |
2pc Bathroom |
|
|
4' 8'' x 8' 5'' |
|
Ground Level |
Kitchen |
|
|
10' 2'' x 12' 3'' |
|
Ground Level |
Dining Room |
|
|
11' 6'' x 12' 5'' |
|
Ground Level |
Living Room |
|
|
13' 9'' x 12' 5'' |
|
Ground Level |
Foyer |
|
|
4' 8'' x 4' 0'' |
https://www.realtor.ca/real-estate/26833951/356-linwell-road-st-catharines

