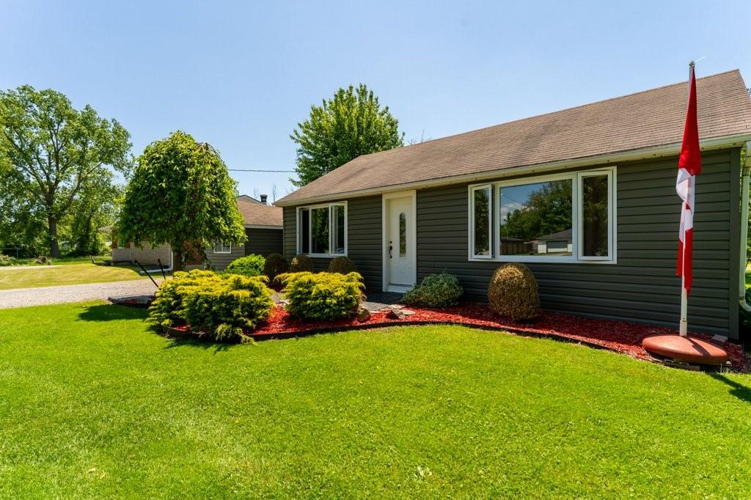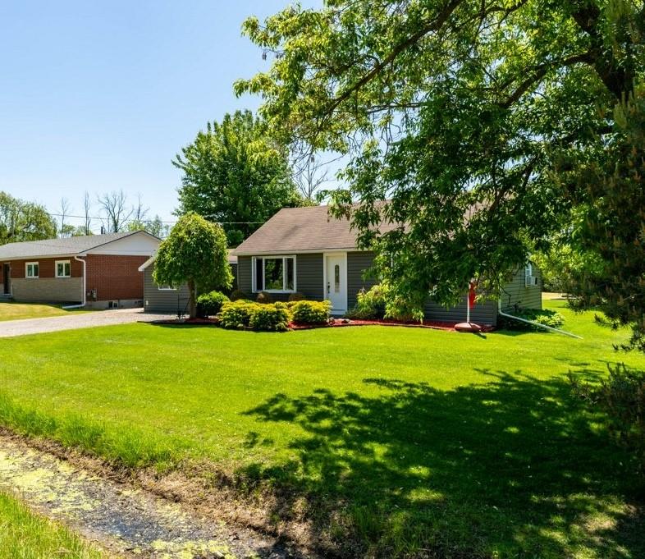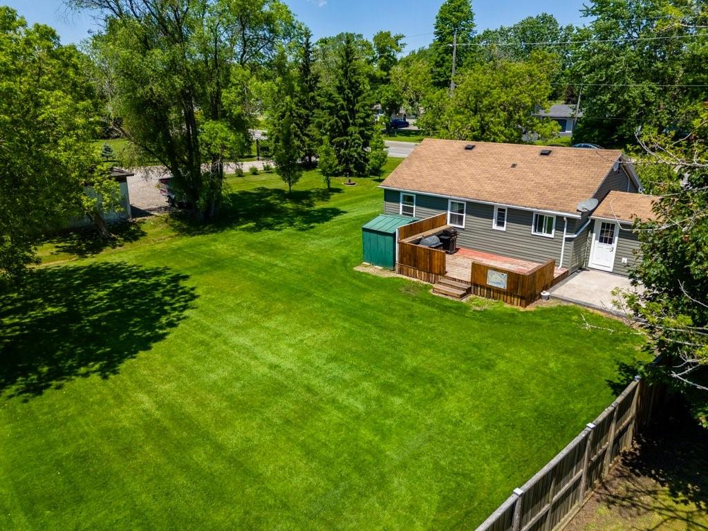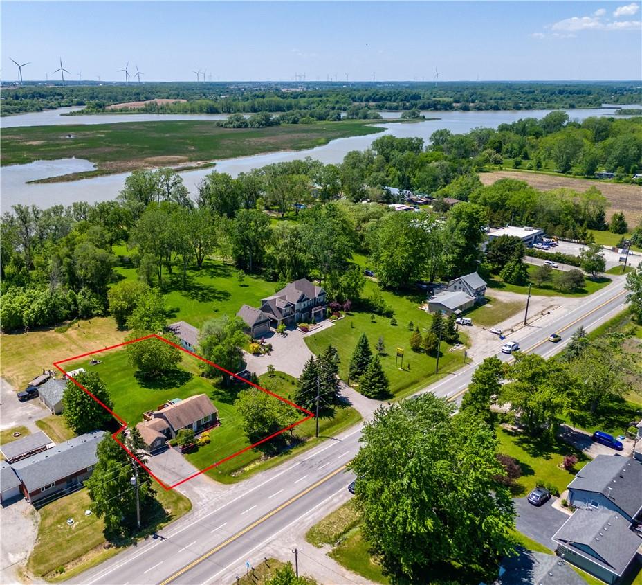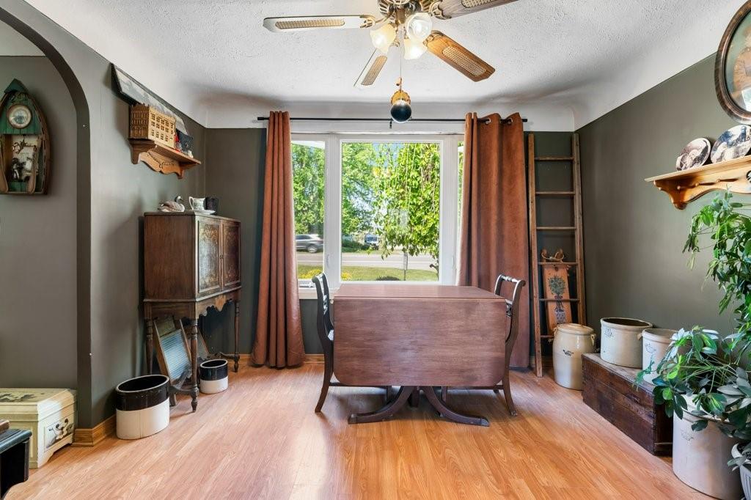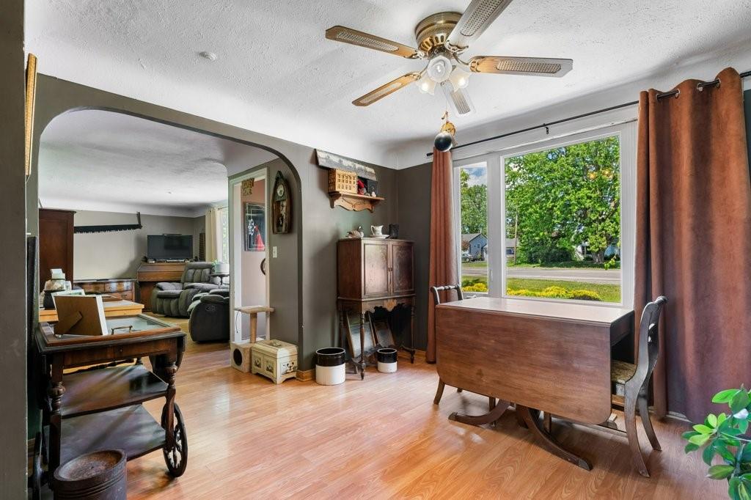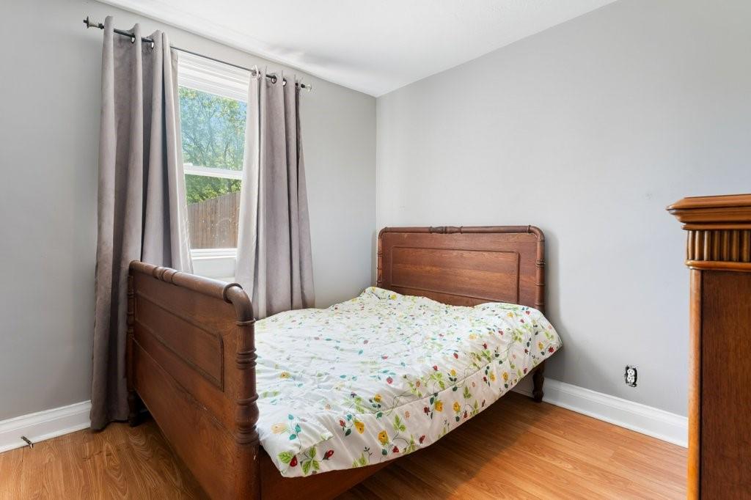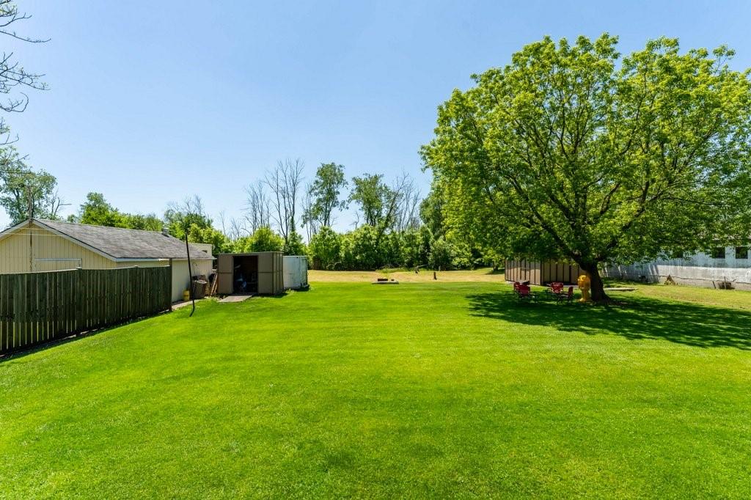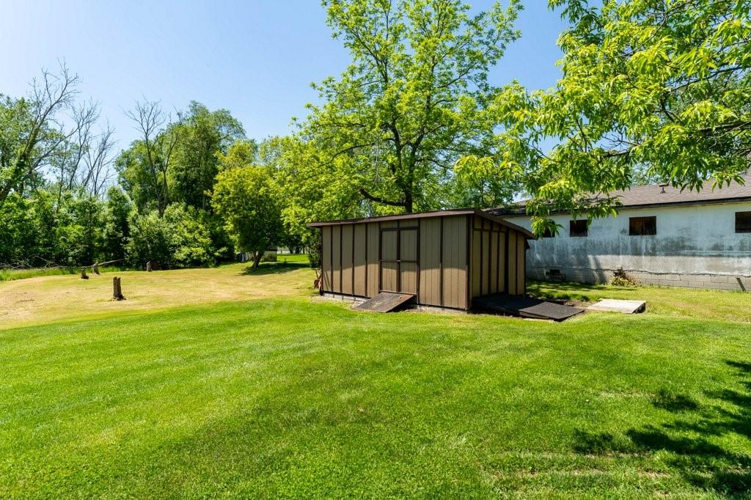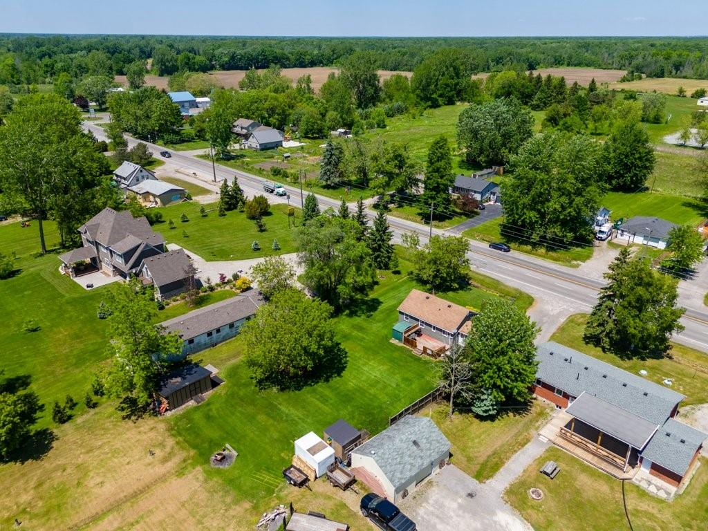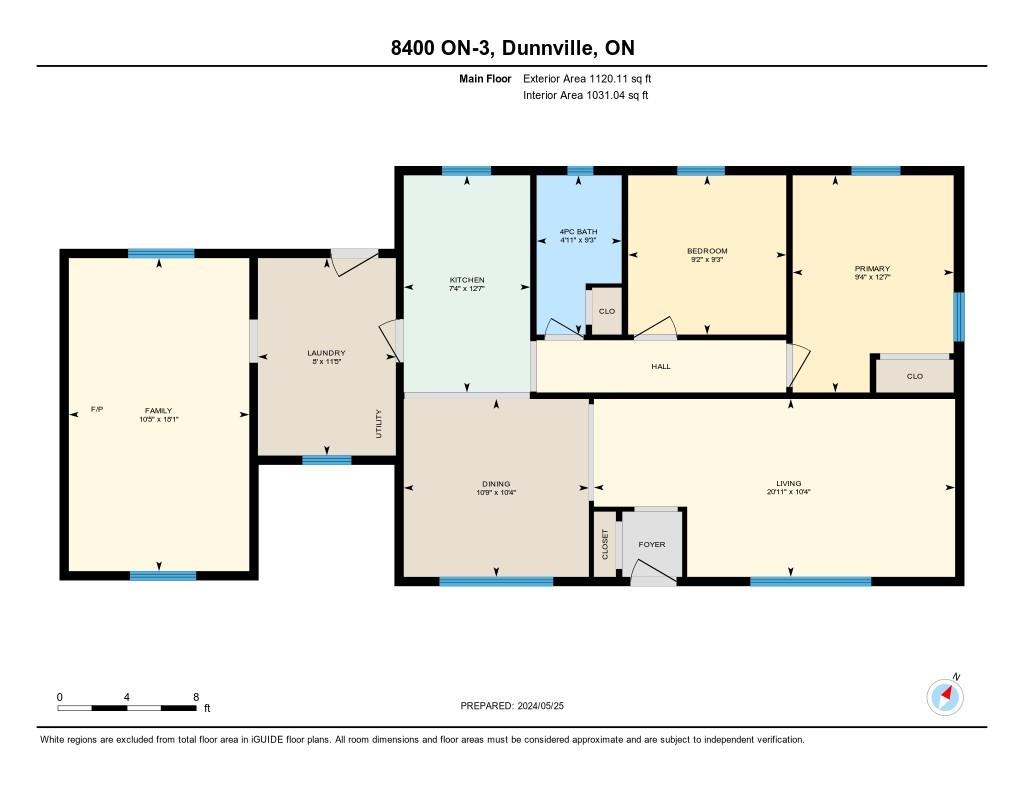2 Bedroom
1 Bathroom
1120 sqft
Bungalow
Forced Air
$482,000
Desirable bungalow style home. This 2 bedroom home offers large living room, galley style kitchen, separate dining with sliding doors to rear deck, laundry/mud room and bonus family room/man cave. Great curb appeal, nicely landscaped, huge back yard with 2 sheds for additional storage. Furnace is 2023. Cozy country feel while still being conveniently close to town. (id:56248)
Property Details
|
MLS® Number
|
H4195112 |
|
Property Type
|
Single Family |
|
AmenitiesNearBy
|
Golf Course, Hospital, Marina, Schools |
|
EquipmentType
|
None |
|
Features
|
Park Setting, Park/reserve, Golf Course/parkland, Double Width Or More Driveway, Crushed Stone Driveway, Country Residential |
|
ParkingSpaceTotal
|
6 |
|
RentalEquipmentType
|
None |
|
Structure
|
Shed |
Building
|
BathroomTotal
|
1 |
|
BedroomsAboveGround
|
2 |
|
BedroomsTotal
|
2 |
|
Appliances
|
Dryer, Microwave, Refrigerator, Stove, Washer |
|
ArchitecturalStyle
|
Bungalow |
|
BasementDevelopment
|
Unfinished |
|
BasementType
|
Crawl Space (unfinished) |
|
ConstructedDate
|
1950 |
|
ConstructionStyleAttachment
|
Detached |
|
ExteriorFinish
|
Vinyl Siding |
|
FoundationType
|
Poured Concrete |
|
HeatingFuel
|
Natural Gas |
|
HeatingType
|
Forced Air |
|
StoriesTotal
|
1 |
|
SizeExterior
|
1120 Sqft |
|
SizeInterior
|
1120 Sqft |
|
Type
|
House |
|
UtilityWater
|
Cistern |
Parking
Land
|
Acreage
|
No |
|
LandAmenities
|
Golf Course, Hospital, Marina, Schools |
|
Sewer
|
Septic System |
|
SizeDepth
|
188 Ft |
|
SizeFrontage
|
116 Ft |
|
SizeIrregular
|
116.43 X 188.18 |
|
SizeTotalText
|
116.43 X 188.18|under 1/2 Acre |
|
SoilType
|
Clay |
Rooms
| Level |
Type |
Length |
Width |
Dimensions |
|
Ground Level |
4pc Bathroom |
|
|
9' 3'' x 4' 11'' |
|
Ground Level |
Bedroom |
|
|
9' 3'' x 9' 2'' |
|
Ground Level |
Primary Bedroom |
|
|
12' 7'' x 9' 4'' |
|
Ground Level |
Laundry Room |
|
|
11' 5'' x 8' '' |
|
Ground Level |
Family Room |
|
|
18' 1'' x 10' 5'' |
|
Ground Level |
Dining Room |
|
|
10' 9'' x 10' 4'' |
|
Ground Level |
Kitchen |
|
|
12' 7'' x 7' 4'' |
|
Ground Level |
Living Room |
|
|
20' 11'' x 10' 4'' |
https://www.realtor.ca/real-estate/26944376/8400-3-highway-w-dunnville


