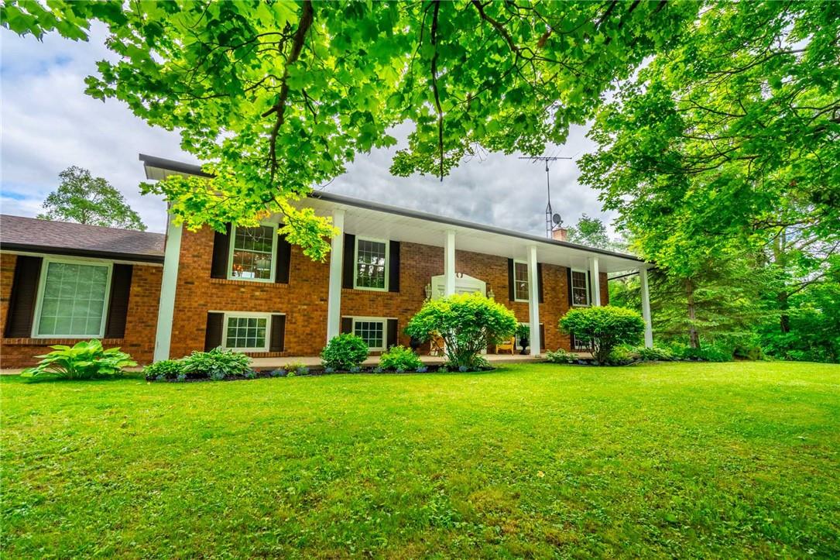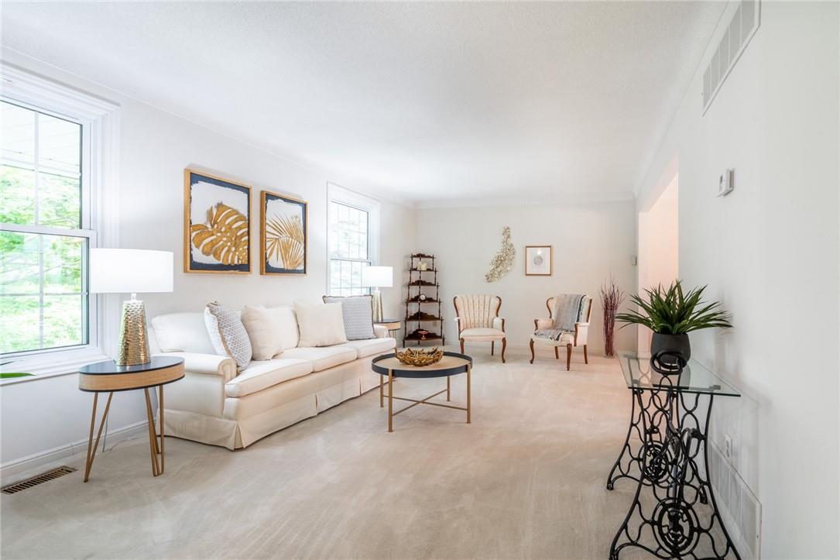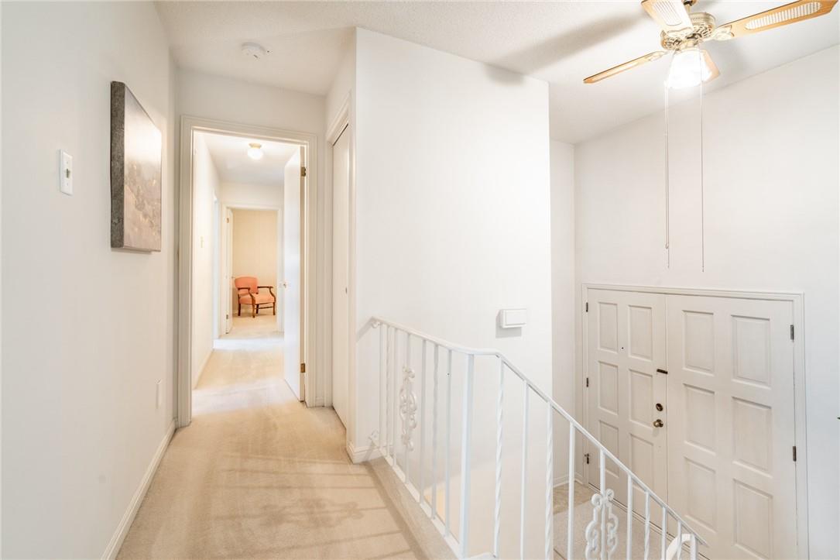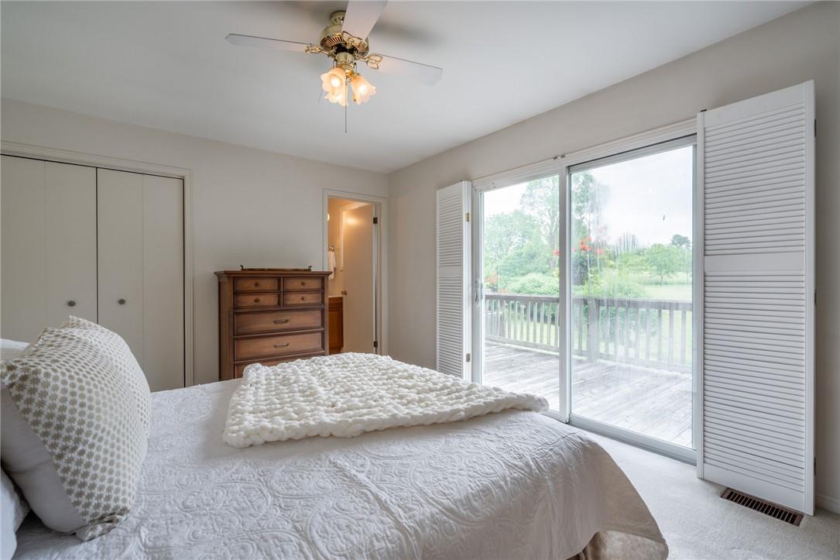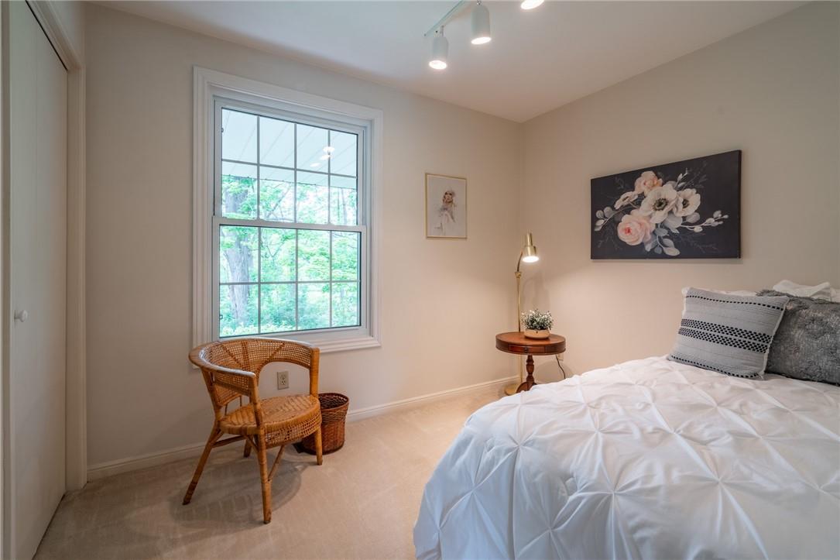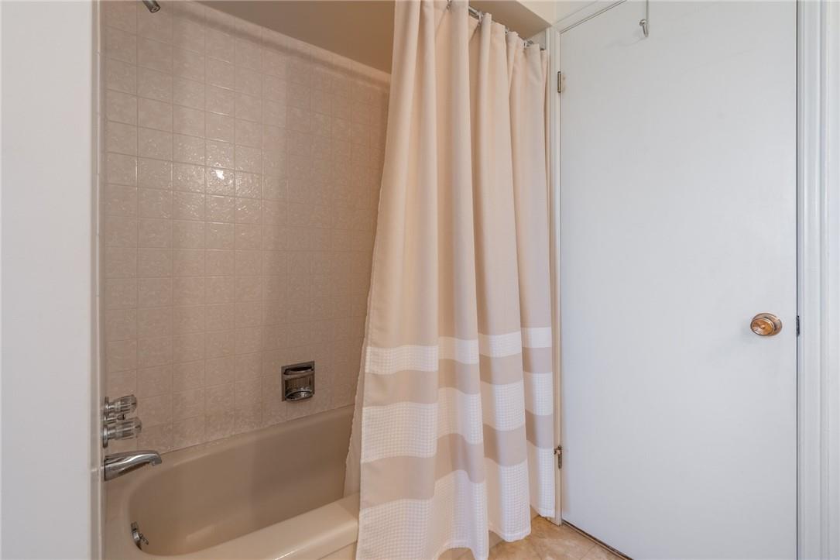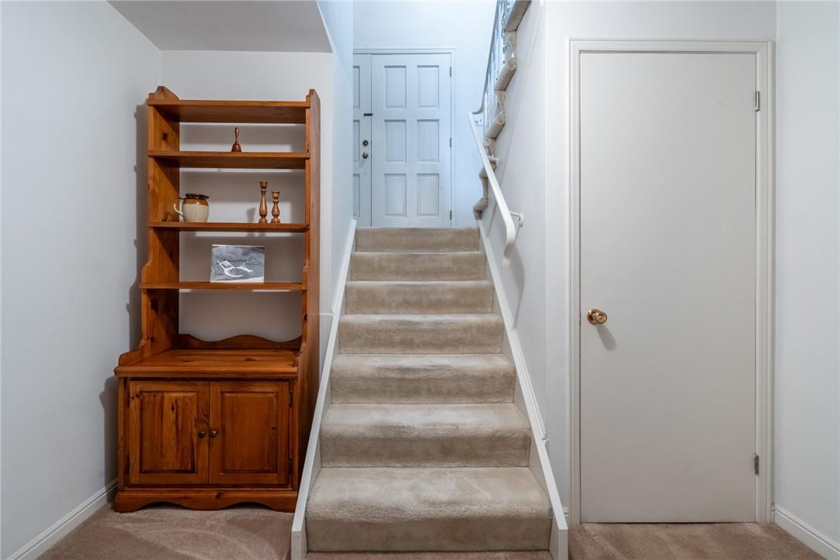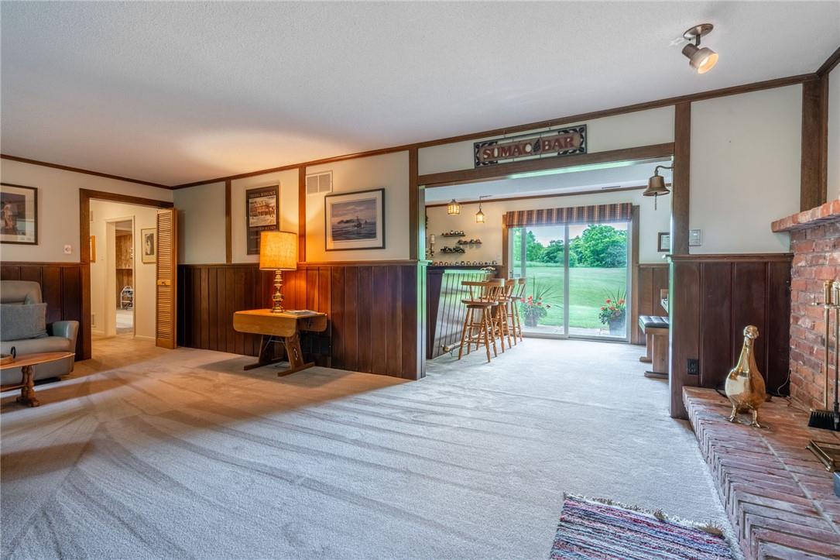3 Bedroom
3 Bathroom
1402 sqft
Fireplace
Central Air Conditioning
Forced Air
Acreage
$1,799,900
Discover this exceptional property with over 3 acres of rolling countryside. Tucked away just minutes from everything Milton offers. A long private drive leads to this custom-built raised ranch with 3 bedrooms and 3 bathrooms. Entering, you’ll be welcomed into the formal living & dining rooms along with a spacious sunroom off the eat-in kitchen. Enjoy morning coffee or unwind while taking in the picturesque views of the property. A large primary bedroom features a private walk-out to a sun-filled deck & a 3-piece ensuite, creating a tranquil retreat. The lower level has a huge rec room and family room with a wet bar/den area, complete with a walk-out to the backyard & a 3-piece bath. With its separate entrance at the back of the house to offer excellent in-law potential. Additional highlights are an attached 2-car garage with inside access & storage as well as a massive 30’x60’ workshop equipped with power and an oversized 14’x16’ overhead door—perfect for parking, storing, & working on all your toys. A large circular driveway provides ample parking for 10+ cars. This super-private property is set back from the road & stands as the only house on this end of Sixth Line ensuring peace & seclusion. Enjoy great access to highways & nearby attractions such as Hilton Falls, Kelso Conservation Area and a short drive to Milton for all your shopping & entertainment needs. A slice of country paradise with endless potential! Don't be TOO LATE*! *REG TM. RSA. (id:56248)
Property Details
|
MLS® Number
|
H4196664 |
|
Property Type
|
Single Family |
|
AmenitiesNearBy
|
Golf Course |
|
EquipmentType
|
Rental Water Softener |
|
Features
|
Park Setting, Treed, Wooded Area, Rolling, Park/reserve, Conservation/green Belt, Golf Course/parkland, Paved Driveway, Crushed Stone Driveway, Gently Rolling, Country Residential |
|
ParkingSpaceTotal
|
12 |
|
RentalEquipmentType
|
Rental Water Softener |
|
ViewType
|
View, View (panoramic) |
Building
|
BathroomTotal
|
3 |
|
BedroomsAboveGround
|
3 |
|
BedroomsTotal
|
3 |
|
Appliances
|
Water Softener, Window Coverings |
|
BasementDevelopment
|
Finished |
|
BasementType
|
Full (finished) |
|
ConstructedDate
|
1977 |
|
ConstructionStyleAttachment
|
Detached |
|
CoolingType
|
Central Air Conditioning |
|
ExteriorFinish
|
Brick |
|
FireplaceFuel
|
Propane |
|
FireplacePresent
|
Yes |
|
FireplaceType
|
Other - See Remarks |
|
FoundationType
|
Block |
|
HeatingFuel
|
Electric |
|
HeatingType
|
Forced Air |
|
SizeExterior
|
1402 Sqft |
|
SizeInterior
|
1402 Sqft |
|
Type
|
House |
|
UtilityWater
|
Drilled Well, Dug Well, Well |
Parking
Land
|
Acreage
|
Yes |
|
LandAmenities
|
Golf Course |
|
Sewer
|
Septic System |
|
SizeDepth
|
307 Ft |
|
SizeFrontage
|
462 Ft |
|
SizeIrregular
|
462.73 X 307.21 |
|
SizeTotalText
|
462.73 X 307.21|2 - 4.99 Acres |
|
SoilType
|
Clay |
Rooms
| Level |
Type |
Length |
Width |
Dimensions |
|
Sub-basement |
Den |
|
|
9' 11'' x 14' 8'' |
|
Sub-basement |
Storage |
|
|
Measurements not available |
|
Sub-basement |
Laundry Room |
|
|
Measurements not available |
|
Sub-basement |
3pc Bathroom |
|
|
Measurements not available |
|
Sub-basement |
Family Room |
|
|
22' 9'' x 13' 0'' |
|
Sub-basement |
Recreation Room |
|
|
19' 9'' x 13' 0'' |
|
Ground Level |
Bedroom |
|
|
8' 3'' x 10' 3'' |
|
Ground Level |
Bedroom |
|
|
10' 1'' x 11' 10'' |
|
Ground Level |
5pc Bathroom |
|
|
Measurements not available |
|
Ground Level |
3pc Ensuite Bath |
|
|
Measurements not available |
|
Ground Level |
Primary Bedroom |
|
|
15' 0'' x 11' 5'' |
|
Ground Level |
Sunroom |
|
|
24' 8'' x 8' 5'' |
|
Ground Level |
Kitchen |
|
|
14' 10'' x 11' 6'' |
|
Ground Level |
Dining Room |
|
|
11' 5'' x 11' 10'' |
|
Ground Level |
Living Room |
|
|
20' 4'' x 11' 10'' |
|
Ground Level |
Foyer |
|
|
Measurements not available |
https://www.realtor.ca/real-estate/27017103/8765-sixth-line-nassagaweya-milton

