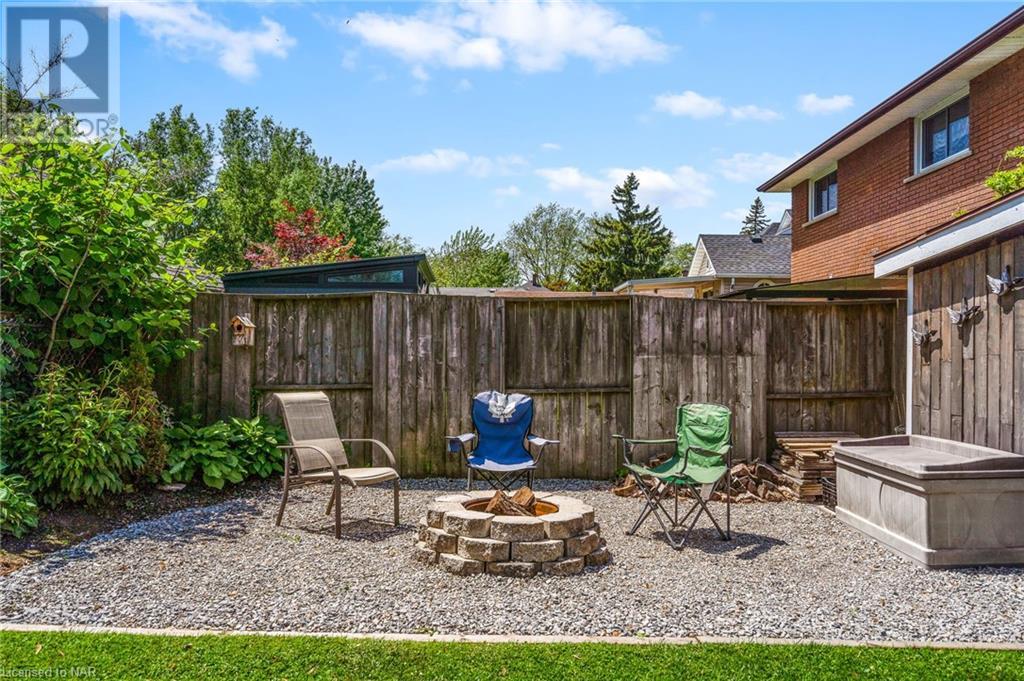3 Bedroom
2 Bathroom
1250 sqft
2 Level
None
Forced Air
$569,500
You are going to love to call this house your home! Adorable 3 bedroom home just a short stroll to the calming shores of beautiful Lake Erie and family friendly H.H.Knoll park. From the moment you step onto the front porch you will feel welcome. Enjoy evening tea on your covered porch as you watch the world go by ...or a fun night with the kids enjoying smores around the bonfire in your fenced, private rear yard. One main floor bedroom and 2 upper bedrooms and 2 full baths gives lots of room for your family to grow. Once the kids are tucked in, enjoy an evening wine on your upper balcony off of your main bedroom retreat! There is lots of room for the kids to play in the lower level family room. Call for your personal viewing today...you will not be disappointed! (id:56248)
Property Details
|
MLS® Number
|
40594958 |
|
Property Type
|
Single Family |
|
AmenitiesNearBy
|
Beach, Golf Nearby, Marina, Park, Place Of Worship, Playground, Schools, Shopping |
|
CommunityFeatures
|
Community Centre |
|
EquipmentType
|
None |
|
Features
|
Paved Driveway |
|
ParkingSpaceTotal
|
4 |
|
RentalEquipmentType
|
None |
|
Structure
|
Shed |
Building
|
BathroomTotal
|
2 |
|
BedroomsAboveGround
|
3 |
|
BedroomsTotal
|
3 |
|
Appliances
|
Dishwasher, Dryer, Refrigerator, Water Meter, Washer, Gas Stove(s), Window Coverings |
|
ArchitecturalStyle
|
2 Level |
|
BasementDevelopment
|
Partially Finished |
|
BasementType
|
Full (partially Finished) |
|
ConstructedDate
|
1917 |
|
ConstructionStyleAttachment
|
Detached |
|
CoolingType
|
None |
|
ExteriorFinish
|
Brick, Vinyl Siding |
|
FireProtection
|
Smoke Detectors |
|
HeatingFuel
|
Natural Gas |
|
HeatingType
|
Forced Air |
|
StoriesTotal
|
2 |
|
SizeInterior
|
1250 Sqft |
|
Type
|
House |
|
UtilityWater
|
Municipal Water |
Land
|
AccessType
|
Road Access |
|
Acreage
|
No |
|
FenceType
|
Fence |
|
LandAmenities
|
Beach, Golf Nearby, Marina, Park, Place Of Worship, Playground, Schools, Shopping |
|
Sewer
|
Municipal Sewage System |
|
SizeDepth
|
115 Ft |
|
SizeFrontage
|
35 Ft |
|
SizeIrregular
|
0.093 |
|
SizeTotal
|
0.093 Ac|under 1/2 Acre |
|
SizeTotalText
|
0.093 Ac|under 1/2 Acre |
|
ZoningDescription
|
R2 |
Rooms
| Level |
Type |
Length |
Width |
Dimensions |
|
Second Level |
4pc Bathroom |
|
|
9'2'' x 6'6'' |
|
Second Level |
Bedroom |
|
|
12'2'' x 11'3'' |
|
Second Level |
Primary Bedroom |
|
|
22'2'' x 11'3'' |
|
Lower Level |
Storage |
|
|
15'10'' x 9'9'' |
|
Lower Level |
Family Room |
|
|
15'10'' x 9'7'' |
|
Main Level |
3pc Bathroom |
|
|
8'8'' x 5'6'' |
|
Main Level |
Bedroom |
|
|
12'3'' x 10'1'' |
|
Main Level |
Kitchen |
|
|
16'6'' x 13'0'' |
|
Main Level |
Living Room |
|
|
12'0'' x 11'1'' |
Utilities
|
Cable
|
Available |
|
Electricity
|
Available |
|
Natural Gas
|
Available |
|
Telephone
|
Available |
https://www.realtor.ca/real-estate/26944945/84-steele-street-port-colborne




















































