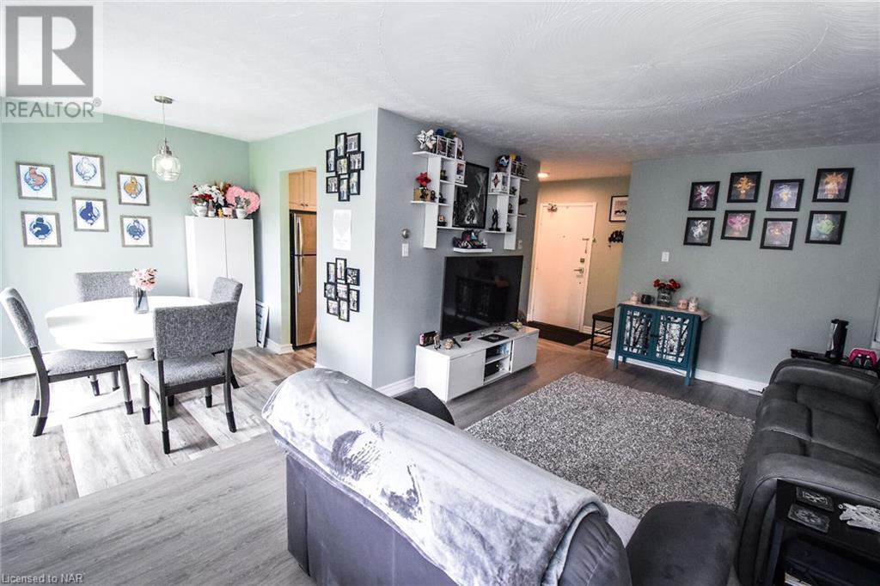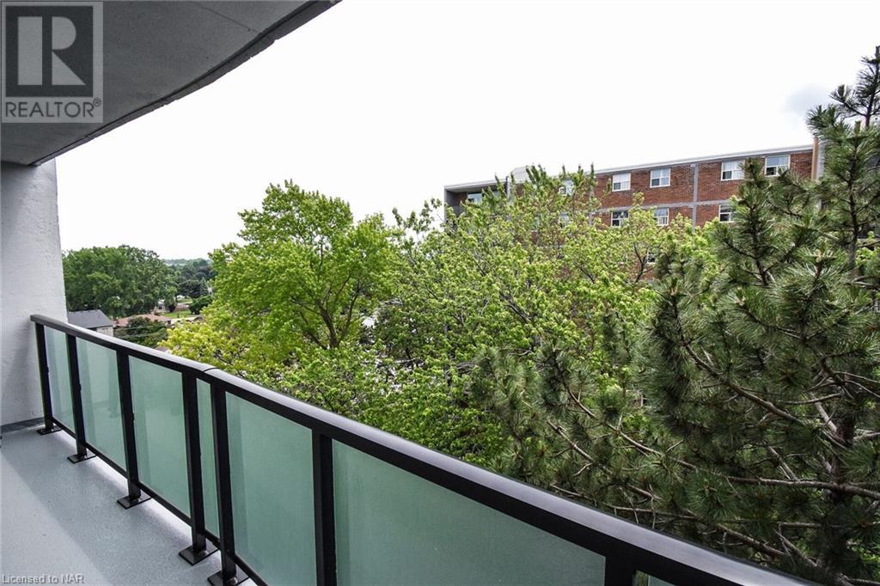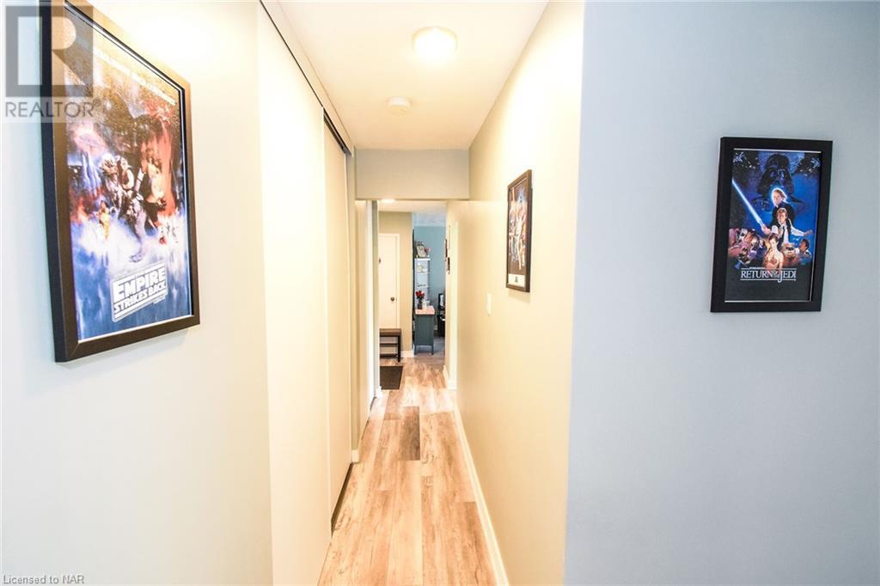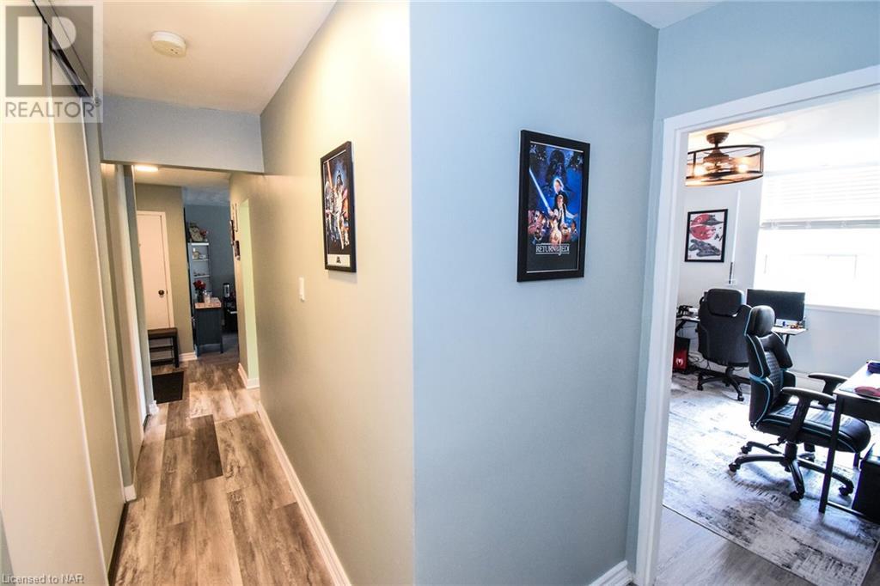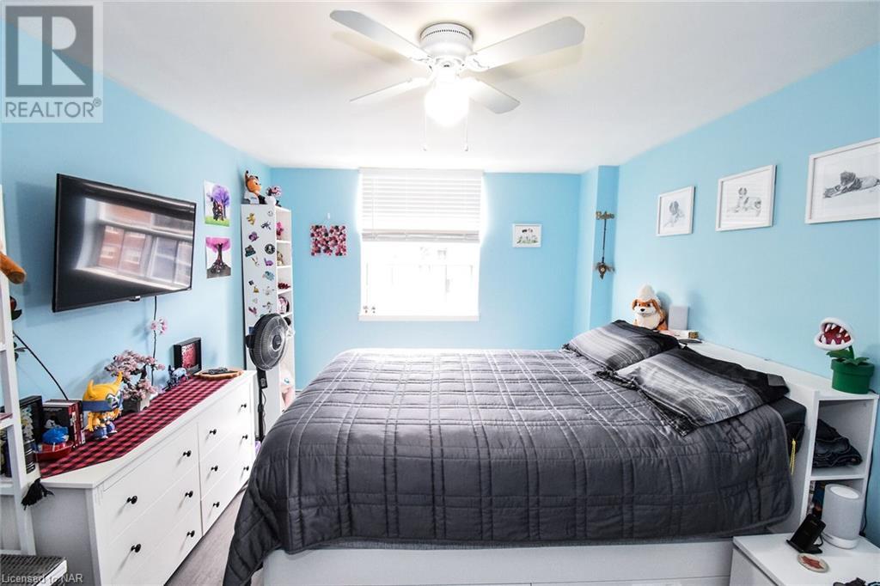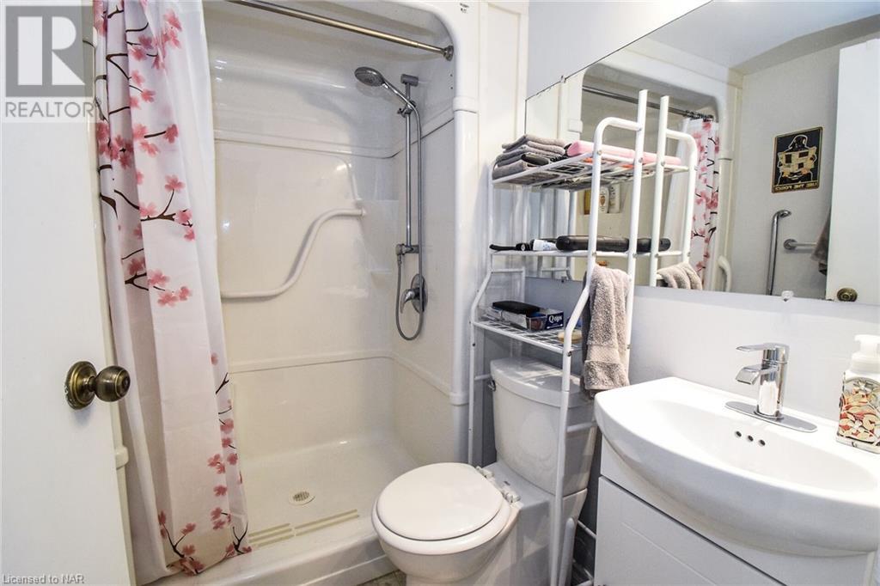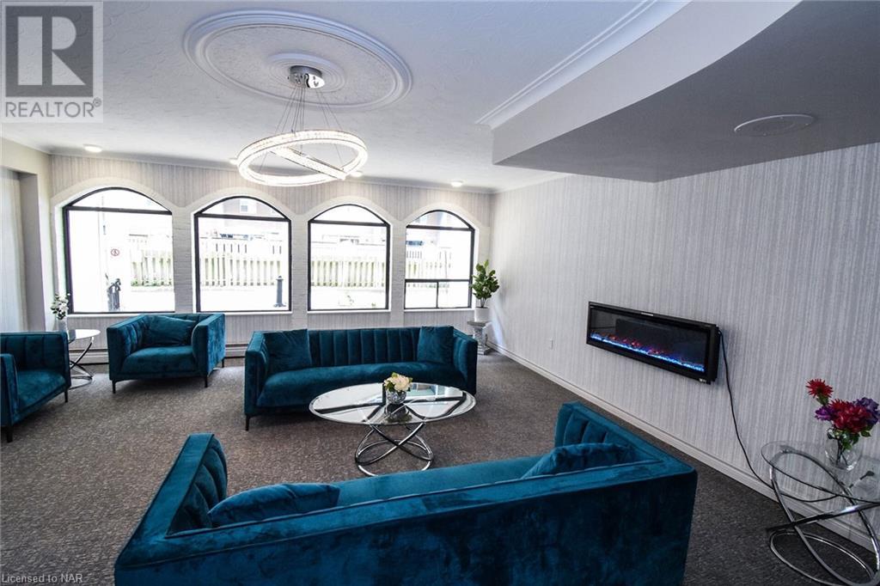359 Geneva Street Unit# 811 St. Catharines, Ontario L2N 2G5
$369,000Maintenance, Insurance, Heat, Landscaping, Property Management, Water, Parking
$592.21 Monthly
Maintenance, Insurance, Heat, Landscaping, Property Management, Water, Parking
$592.21 Monthly********Open House - Sunday, June 23, 3:00pm - 4;30pm*************** Welcome to the gorgeous unit known as #811 at Geneva on the park. This beautifully renovated 2-bedroom condo unit is bright and spacious with loads of storage space, including large hall closets and an 8ft x 3ft in-unit storage room, which would serve well for all of your seasonal items. Both bedrooms are oversized, including a huge master with a great walk-in closet. The bathroom and kitchen are nicely updated, and the entire unit offers beautiful modern flooring. The large balcony is a great spot to relax and enjoy the park-like views it offers. You can also cool off on the hot summer days around the in-ground pool. This adult living complex is located in the north end and is within walking distance to the Fairview Mall and many other amenities. The QEW access is just a few minutes away, and bus stops are right nearby. The property and building have been updated, including the common areas, the parking lot surface, and the balconies. This is truly a great opportunity for retirees, first-time buyers, busy professionals, or those looking to add a great low maintenance investment to their portfolio. Come have a look! (id:56248)
Property Details
| MLS® Number | 40603342 |
| Property Type | Single Family |
| AmenitiesNearBy | Hospital, Park, Place Of Worship, Public Transit, Schools, Shopping |
| EquipmentType | None |
| Features | Balcony, Paved Driveway, Laundry- Coin Operated |
| ParkingSpaceTotal | 2 |
| PoolType | Inground Pool |
| RentalEquipmentType | None |
Building
| BathroomTotal | 1 |
| BedroomsAboveGround | 2 |
| BedroomsTotal | 2 |
| Appliances | Refrigerator, Stove, Window Coverings |
| BasementType | None |
| ConstructionStyleAttachment | Attached |
| CoolingType | Wall Unit |
| ExteriorFinish | Brick Veneer |
| FireProtection | Smoke Detectors |
| HeatingType | Hot Water Radiator Heat |
| StoriesTotal | 1 |
| SizeInterior | 900 Sqft |
| Type | Apartment |
| UtilityWater | Municipal Water |
Parking
| Visitor Parking |
Land
| AccessType | Highway Access |
| Acreage | No |
| LandAmenities | Hospital, Park, Place Of Worship, Public Transit, Schools, Shopping |
| Sewer | Municipal Sewage System |
| ZoningDescription | R3 |
Rooms
| Level | Type | Length | Width | Dimensions |
|---|---|---|---|---|
| Main Level | Storage | 8'5'' x 3'2'' | ||
| Main Level | Foyer | 6'4'' x 5'2'' | ||
| Main Level | 3pc Bathroom | Measurements not available | ||
| Main Level | Bedroom | 14'4'' x 9'9'' | ||
| Main Level | Primary Bedroom | 16'4'' x 10'11'' | ||
| Main Level | Kitchen | 7'10'' x 7'7'' | ||
| Main Level | Dining Room | 8'3'' x 8'1'' | ||
| Main Level | Living Room | 18'6'' x 11'11'' |
https://www.realtor.ca/real-estate/27018026/359-geneva-street-unit-811-st-catharines





