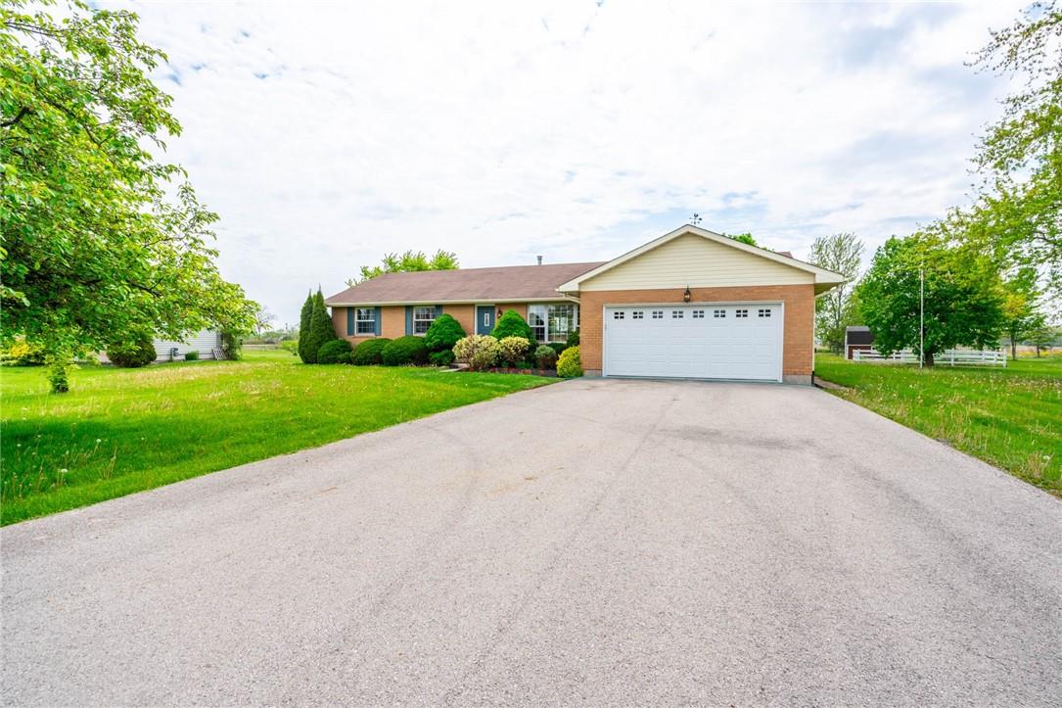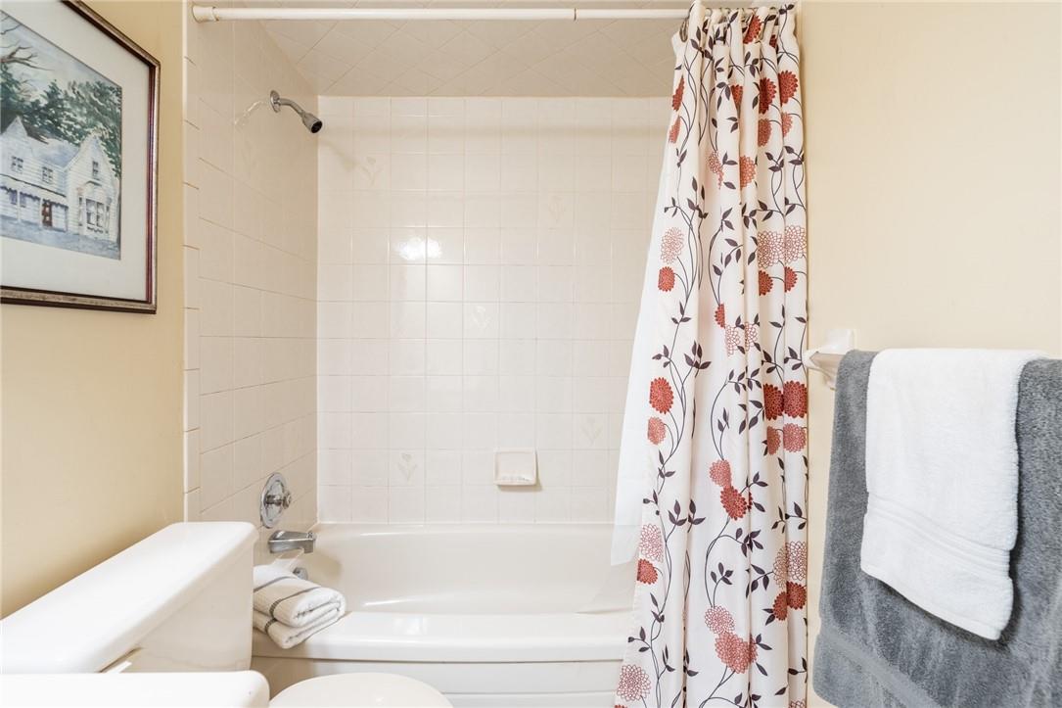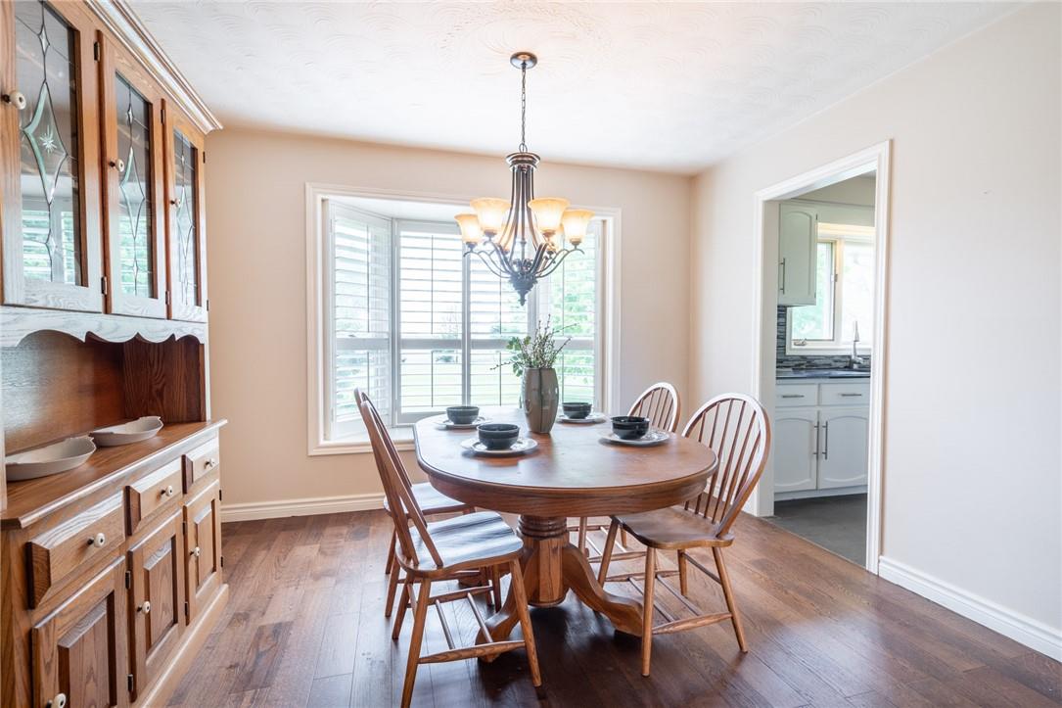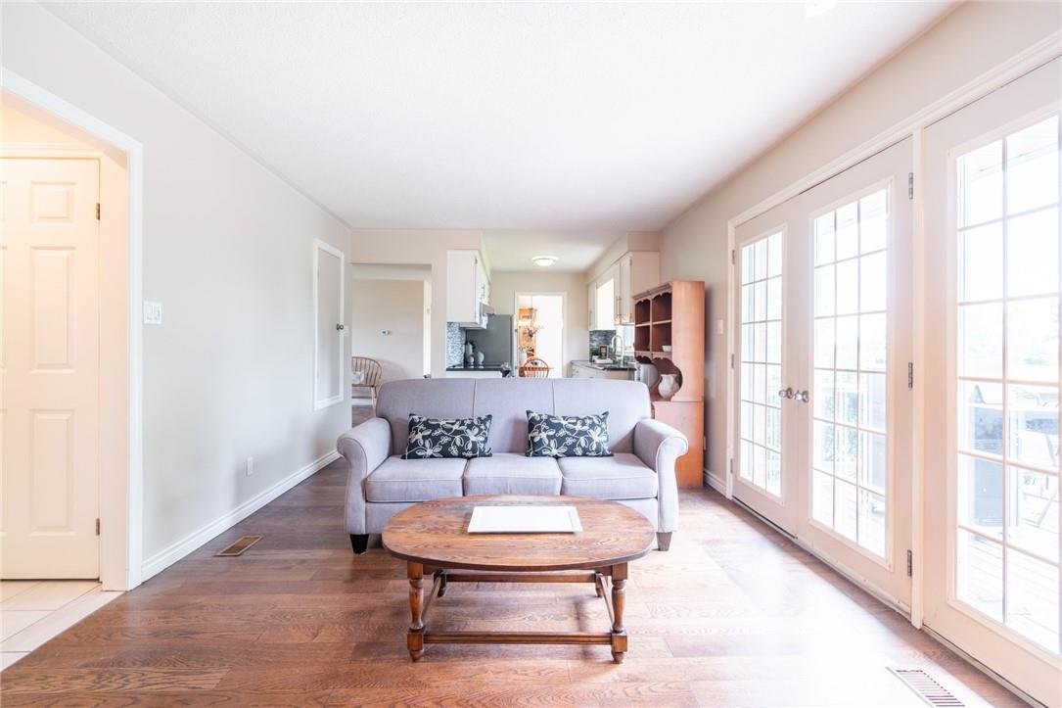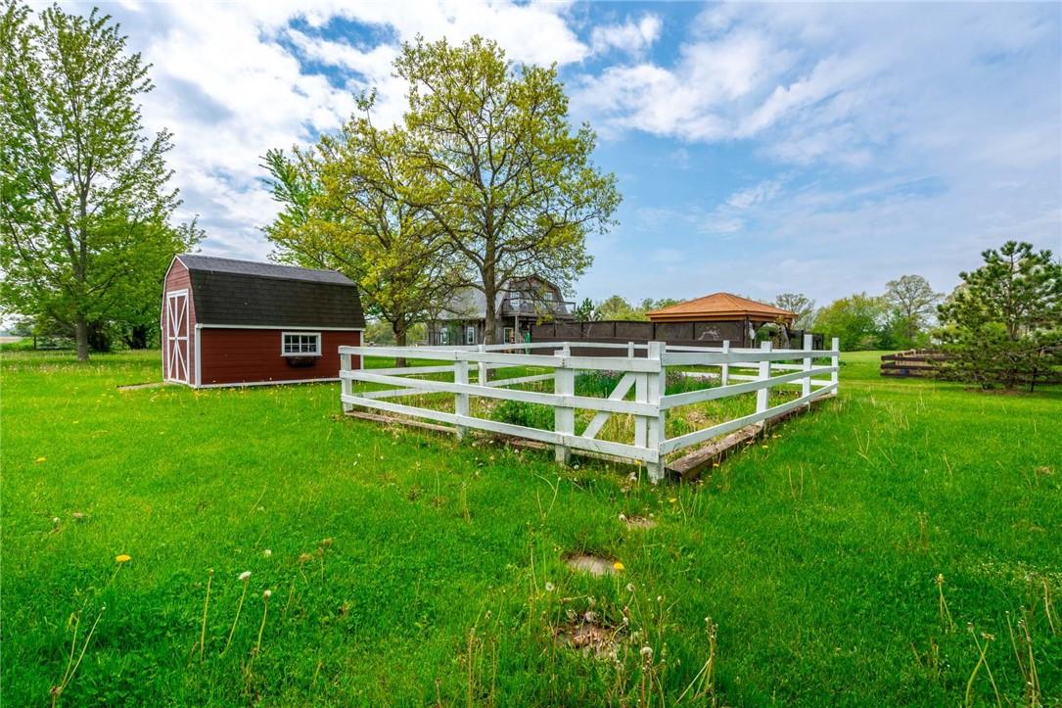3 Bedroom
3 Bathroom
1467 sqft
Bungalow
Fireplace
Central Air Conditioning
Forced Air
$1,050,000
Welcome to 696 Broman Court in the charming town of Caistorville, West Lincoln. This 3-bedroom, 3-bathroom bungalow is nestled on a serene and private 1.18-acre lot, offering the perfect blend of tranquility and convenience. The spacious and inviting main level features a bright, layout, ideal for family living and entertaining. Each bedroom is generously sized, and the primary suite includes an ensuite bath for added luxury. The lower level is a blank canvas, awaiting your personal touch to transform it into the ultimate living space. Imagine the possibilities: a home theater, gym, or additional bedrooms. Outside, the expansive yard provides a peaceful retreat, surrounded by lush greenery and mature trees, ensuring privacy and a sense of escape from the hustle and bustle. Don’t miss this rare opportunity to own a piece of paradise in West Lincoln. (id:56248)
Property Details
|
MLS® Number
|
H4194349 |
|
Property Type
|
Single Family |
|
CommunityFeatures
|
Quiet Area |
|
EquipmentType
|
Water Heater |
|
Features
|
Double Width Or More Driveway, Paved Driveway, Country Residential |
|
ParkingSpaceTotal
|
8 |
|
RentalEquipmentType
|
Water Heater |
Building
|
BathroomTotal
|
3 |
|
BedroomsAboveGround
|
3 |
|
BedroomsTotal
|
3 |
|
ArchitecturalStyle
|
Bungalow |
|
BasementDevelopment
|
Unfinished |
|
BasementType
|
Full (unfinished) |
|
ConstructedDate
|
1992 |
|
ConstructionStyleAttachment
|
Detached |
|
CoolingType
|
Central Air Conditioning |
|
ExteriorFinish
|
Brick |
|
FireplaceFuel
|
Gas |
|
FireplacePresent
|
Yes |
|
FireplaceType
|
Other - See Remarks |
|
FoundationType
|
Poured Concrete |
|
HalfBathTotal
|
1 |
|
HeatingFuel
|
Natural Gas |
|
HeatingType
|
Forced Air |
|
StoriesTotal
|
1 |
|
SizeExterior
|
1467 Sqft |
|
SizeInterior
|
1467 Sqft |
|
Type
|
House |
|
UtilityWater
|
Cistern |
Parking
Land
|
Acreage
|
No |
|
Sewer
|
Septic System |
|
SizeDepth
|
316 Ft |
|
SizeFrontage
|
88 Ft |
|
SizeIrregular
|
88.55 X 316.95 |
|
SizeTotalText
|
88.55 X 316.95|1/2 - 1.99 Acres |
|
SoilType
|
Clay |
|
ZoningDescription
|
Residential |
Rooms
| Level |
Type |
Length |
Width |
Dimensions |
|
Basement |
Laundry Room |
|
|
9' 10'' x 14' 8'' |
|
Basement |
Workshop |
|
|
11' 7'' x 11' 11'' |
|
Basement |
Other |
|
|
52' 6'' x 27' 2'' |
|
Ground Level |
4pc Bathroom |
|
|
Measurements not available |
|
Ground Level |
Bedroom |
|
|
10' 3'' x 9' 6'' |
|
Ground Level |
Bedroom |
|
|
10' 3'' x 13' 1'' |
|
Ground Level |
4pc Ensuite Bath |
|
|
Measurements not available |
|
Ground Level |
Primary Bedroom |
|
|
13' 7'' x 13' 9'' |
|
Ground Level |
2pc Bathroom |
|
|
Measurements not available |
|
Ground Level |
Family Room |
|
|
19' 4'' x 11' 5'' |
|
Ground Level |
Kitchen |
|
|
10' 2'' x 7' 11'' |
|
Ground Level |
Dining Room |
|
|
11' 4'' x 11' 2'' |
|
Ground Level |
Living Room |
|
|
13' 3'' x 18' 10'' |
https://www.realtor.ca/real-estate/26909247/696-broman-court-west-lincoln

