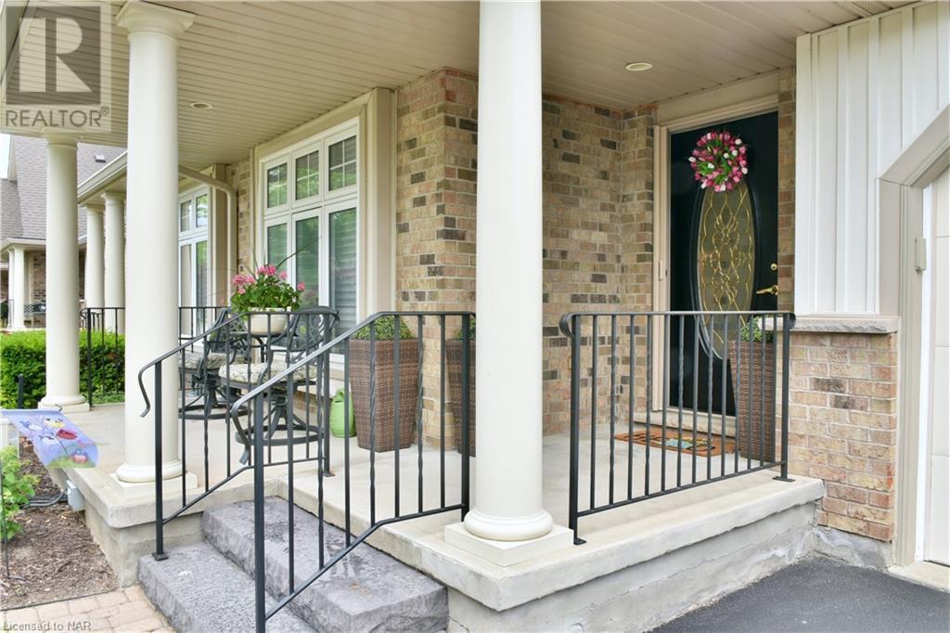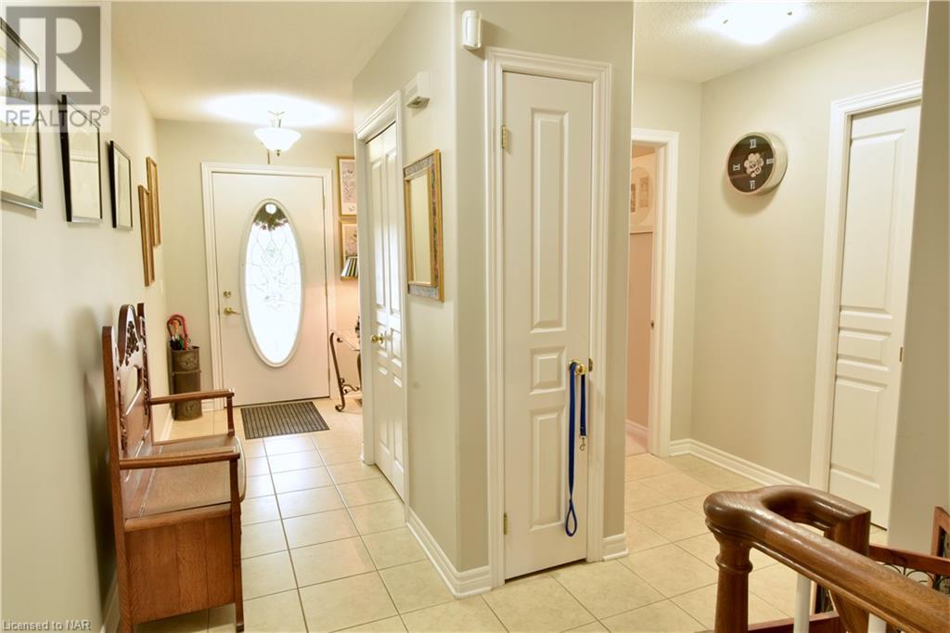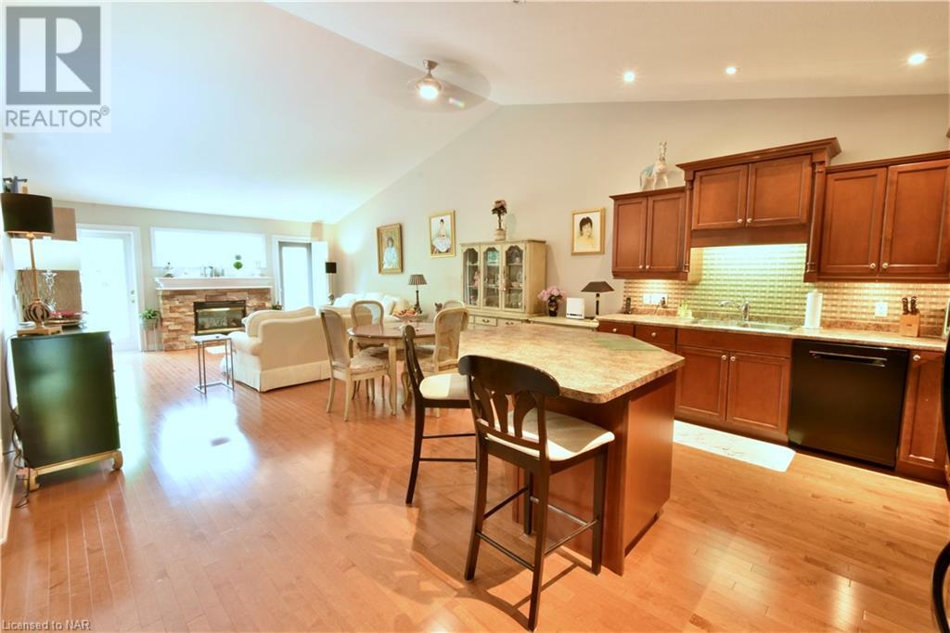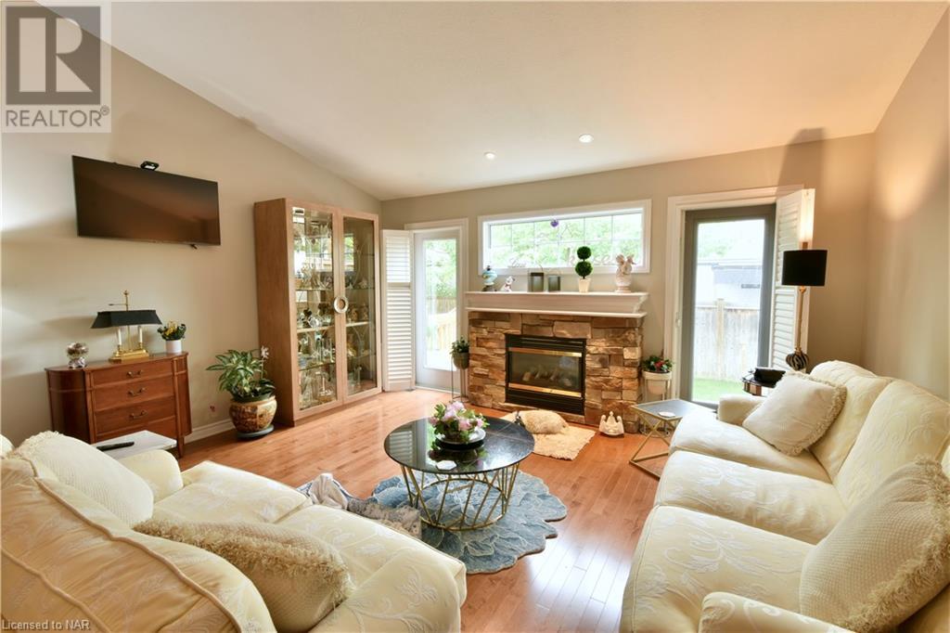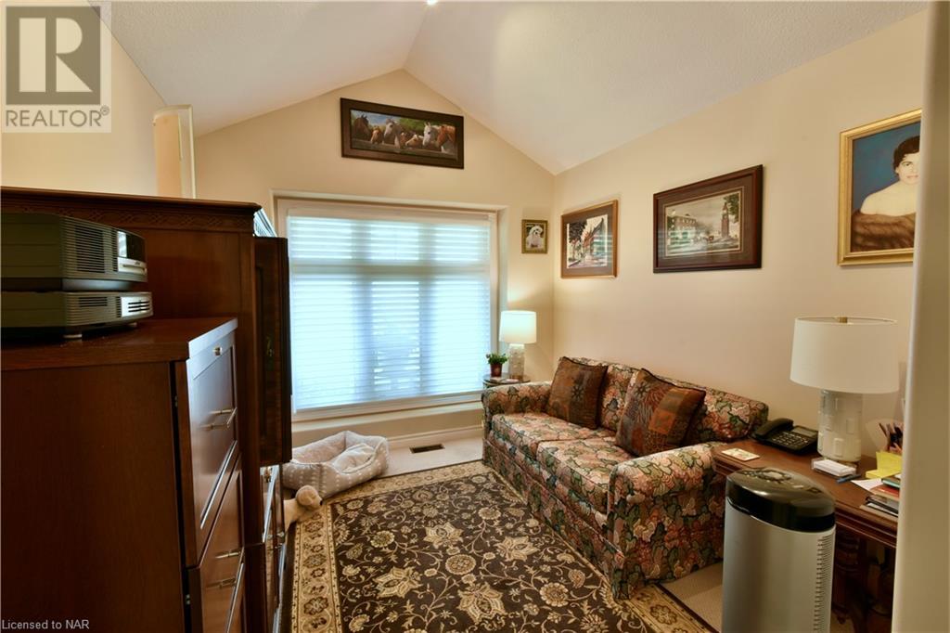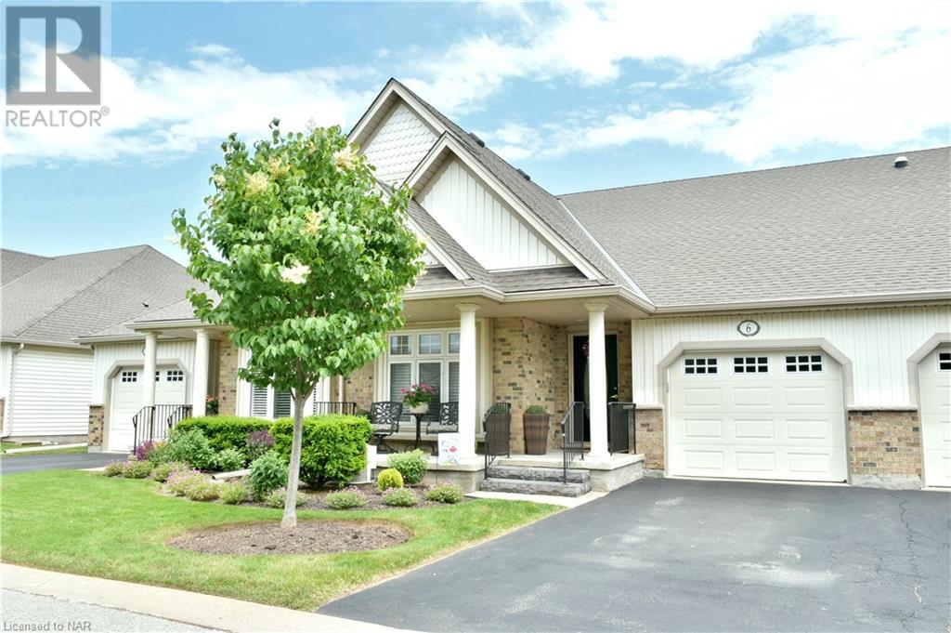21 Loretta Drive Unit# 6 Niagara-On-The-Lake, Ontario L0S 1J0
3 Bedroom
3 Bathroom
1377 sqft
Bungalow
Fireplace
Central Air Conditioning
Forced Air
Landscaped
$799,000Maintenance,
$555 Monthly
Maintenance,
$555 MonthlyOrchard Lane in Virgil, is a tranquil bungalow town home cluster. This 1,377 sq ft unit has a large covered front porch that leads into the foyer. Off the front hall is the guest bedroom with vaulted ceiling, a 3 piece bath and a laundry room. The open concept living space with cathedral ceiling has Maple Cabinets by Elmwood Kitchens with an island, dining room space and a living room with gas fireplace and garden door to the back deck. The Primary bedroom has a great walk-in closet and 4 piece ensuite. There is a full lower level with a living room, bedroom and a bathroom. Close to amenities yet quietly tucked away. (id:56248)
Property Details
| MLS® Number | 40607026 |
| Property Type | Single Family |
| AmenitiesNearBy | Park, Shopping |
| Features | Cul-de-sac, Paved Driveway, Automatic Garage Door Opener |
| ParkingSpaceTotal | 2 |
| Structure | Porch |
Building
| BathroomTotal | 3 |
| BedroomsAboveGround | 2 |
| BedroomsBelowGround | 1 |
| BedroomsTotal | 3 |
| Appliances | Dishwasher, Dryer, Refrigerator, Washer, Window Coverings |
| ArchitecturalStyle | Bungalow |
| BasementDevelopment | Partially Finished |
| BasementType | Full (partially Finished) |
| ConstructedDate | 2004 |
| ConstructionStyleAttachment | Attached |
| CoolingType | Central Air Conditioning |
| ExteriorFinish | Stone, Vinyl Siding |
| FireProtection | Smoke Detectors |
| FireplacePresent | Yes |
| FireplaceTotal | 1 |
| FoundationType | Poured Concrete |
| HeatingType | Forced Air |
| StoriesTotal | 1 |
| SizeInterior | 1377 Sqft |
| Type | Row / Townhouse |
| UtilityWater | Municipal Water |
Parking
| Attached Garage |
Land
| Acreage | No |
| LandAmenities | Park, Shopping |
| LandscapeFeatures | Landscaped |
| Sewer | Municipal Sewage System |
| ZoningDescription | R |
Rooms
| Level | Type | Length | Width | Dimensions |
|---|---|---|---|---|
| Basement | Storage | Measurements not available | ||
| Basement | 3pc Bathroom | Measurements not available | ||
| Basement | Bedroom | 15'0'' x 10'0'' | ||
| Basement | Living Room | 27'0'' x 15'10'' | ||
| Main Level | Laundry Room | Measurements not available | ||
| Main Level | 3pc Bathroom | Measurements not available | ||
| Main Level | Bedroom | 10'10'' x 9'7'' | ||
| Main Level | 4pc Bathroom | Measurements not available | ||
| Main Level | Primary Bedroom | 16'0'' x 12'0'' | ||
| Main Level | Great Room | 21'4'' x 15'10'' | ||
| Main Level | Kitchen | 12'0'' x 10'10'' |
https://www.realtor.ca/real-estate/27054678/21-loretta-drive-unit-6-niagara-on-the-lake




