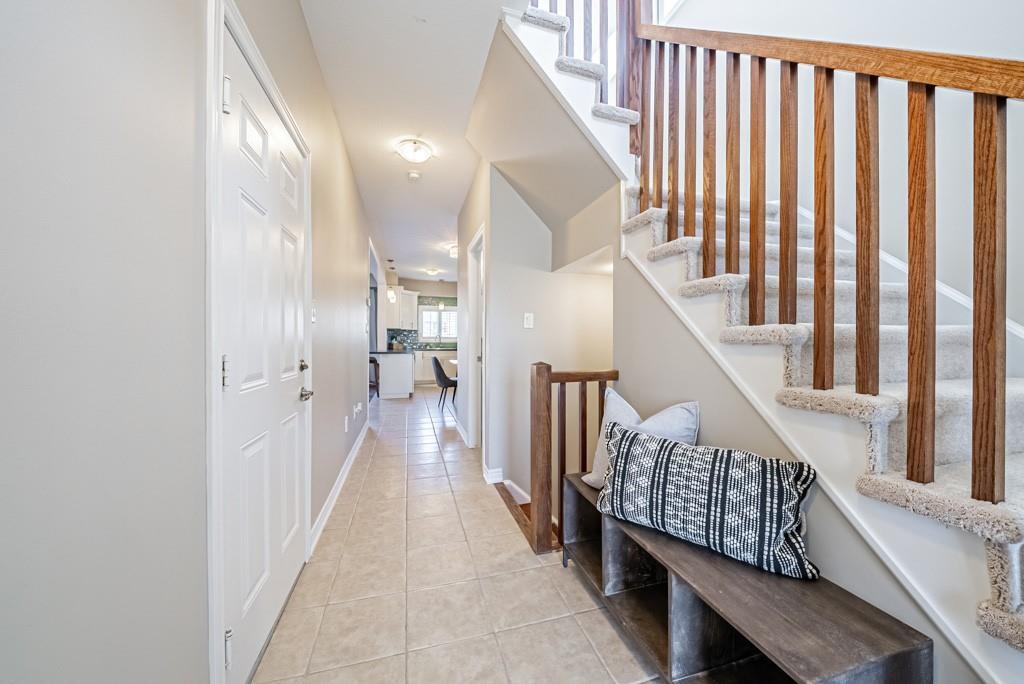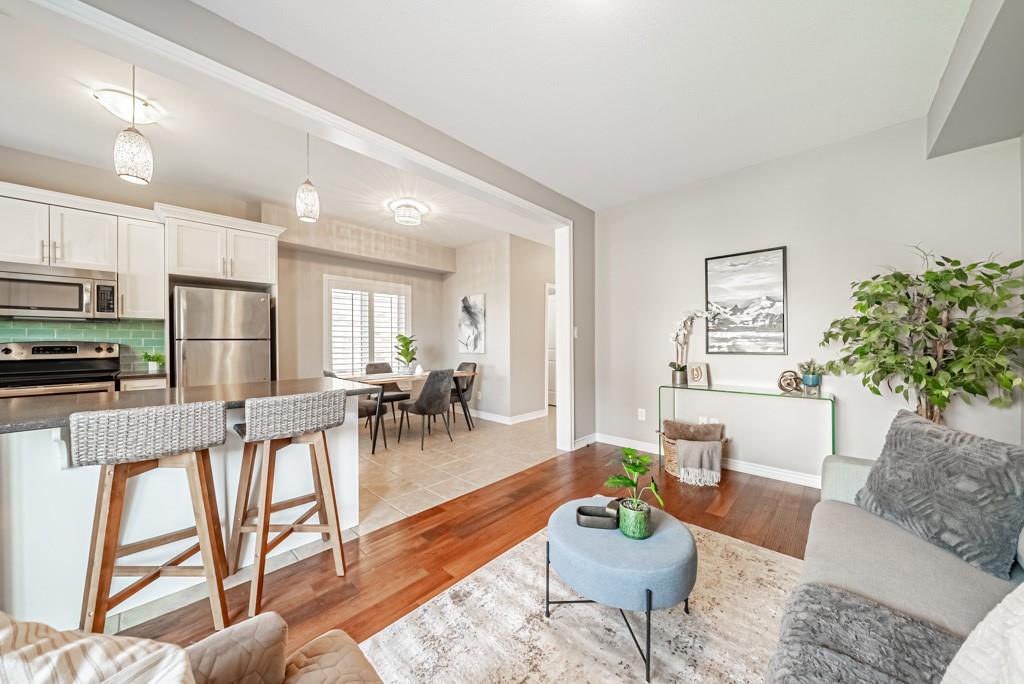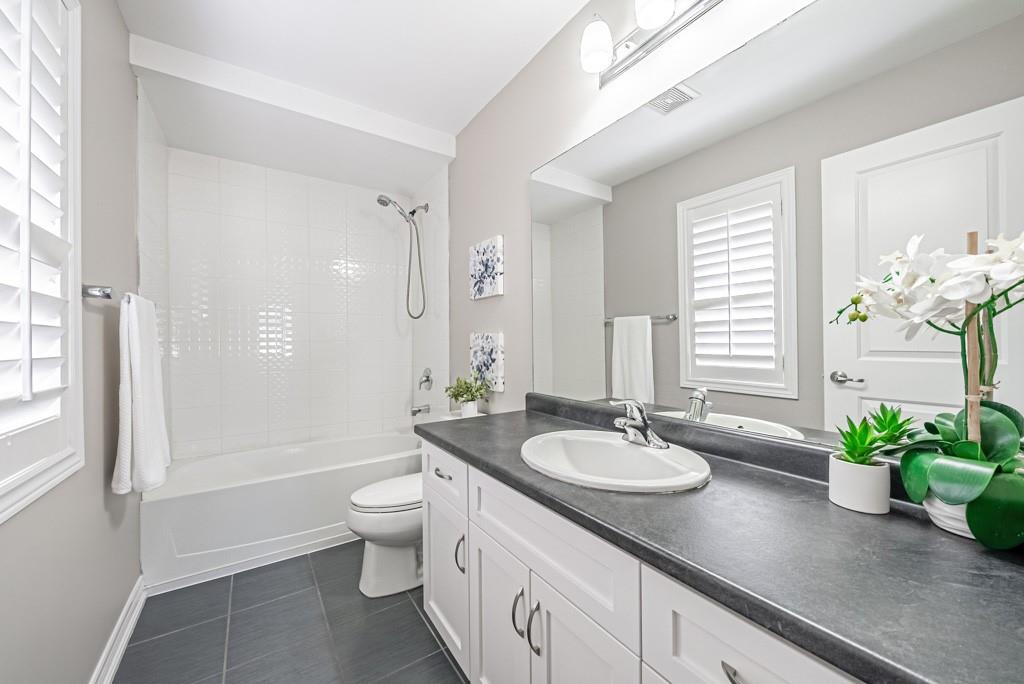3 Bedroom
3 Bathroom
1420 sqft
2 Level
Central Air Conditioning
Forced Air
$799,900
Executive end unit in prime-time Stoney Creek mountain location.Freehold with no road fees! Sure to impress with neutral ceramics in welcoming foyer, kitchen, dinette and main level bath. Upgraded hardwood flooring in sun-drenched spacious living room with patio door leading to backyard. Main level footprint offers spectacular entertaining capabilities with open concept design and peninsula inland separating kitchen from living space. Bright white kitchen cabinets, stainless steel appliances, over the range microwave and pendant lighting. Open staircase leading to bedroom level is complimented with sun-filled window giving loads of natural light to second level and foyer. Master bedroom enjoys luxurious en-suite bathroom and walk in closet. Two additional bedrooms are generously proportioned and share a second full bathroom. Convenient bedroom level laundry equipped with washer and dryer. Fully finished basement provides all the additional space required for teenage retreats, extended family living or a desirable rec-room. Tranquil, fully fenced backyard space with deck is accentuated with ample separation from rear neighbors promoting a quiet and private ambiance. This unit is located only minutes from QEW/Redhill and steps from natural walking trails and all amenities. (id:56248)
Property Details
|
MLS® Number
|
H4199230 |
|
Property Type
|
Single Family |
|
AmenitiesNearBy
|
Public Transit, Schools |
|
CommunityFeatures
|
Quiet Area |
|
EquipmentType
|
Water Heater |
|
Features
|
Paved Driveway, Automatic Garage Door Opener |
|
ParkingSpaceTotal
|
2 |
|
RentalEquipmentType
|
Water Heater |
Building
|
BathroomTotal
|
3 |
|
BedroomsAboveGround
|
3 |
|
BedroomsTotal
|
3 |
|
Appliances
|
Dishwasher, Dryer, Refrigerator, Stove, Washer, Window Coverings |
|
ArchitecturalStyle
|
2 Level |
|
BasementDevelopment
|
Finished |
|
BasementType
|
Full (finished) |
|
ConstructedDate
|
2015 |
|
ConstructionStyleAttachment
|
Attached |
|
CoolingType
|
Central Air Conditioning |
|
ExteriorFinish
|
Brick, Metal, Stone |
|
FoundationType
|
Poured Concrete |
|
HalfBathTotal
|
1 |
|
HeatingFuel
|
Natural Gas |
|
HeatingType
|
Forced Air |
|
StoriesTotal
|
2 |
|
SizeExterior
|
1420 Sqft |
|
SizeInterior
|
1420 Sqft |
|
Type
|
Row / Townhouse |
|
UtilityWater
|
Municipal Water |
Parking
|
Attached Garage
|
|
|
Inside Entry
|
|
Land
|
Acreage
|
No |
|
LandAmenities
|
Public Transit, Schools |
|
Sewer
|
Municipal Sewage System |
|
SizeDepth
|
87 Ft |
|
SizeFrontage
|
24 Ft |
|
SizeIrregular
|
24.61 X 87 |
|
SizeTotalText
|
24.61 X 87|under 1/2 Acre |
|
SoilType
|
Clay |
Rooms
| Level |
Type |
Length |
Width |
Dimensions |
|
Second Level |
Laundry Room |
|
|
Measurements not available |
|
Second Level |
4pc Bathroom |
|
|
Measurements not available |
|
Second Level |
Bedroom |
|
|
10' '' x 9' 3'' |
|
Second Level |
Bedroom |
|
|
12' 10'' x 9' '' |
|
Second Level |
4pc Ensuite Bath |
|
|
Measurements not available |
|
Second Level |
Primary Bedroom |
|
|
13' 5'' x 10' '' |
|
Basement |
Recreation Room |
|
|
Measurements not available |
|
Basement |
Utility Room |
|
|
Measurements not available |
|
Ground Level |
Foyer |
|
|
Measurements not available |
|
Ground Level |
2pc Bathroom |
|
|
Measurements not available |
|
Ground Level |
Dining Room |
|
|
9' 3'' x 9' '' |
|
Ground Level |
Kitchen |
|
|
9' '' x 9' '' |
|
Ground Level |
Living Room |
|
|
16' 3'' x 10' 2'' |
https://www.realtor.ca/real-estate/27127728/184-westbank-trail-stoney-creek




































