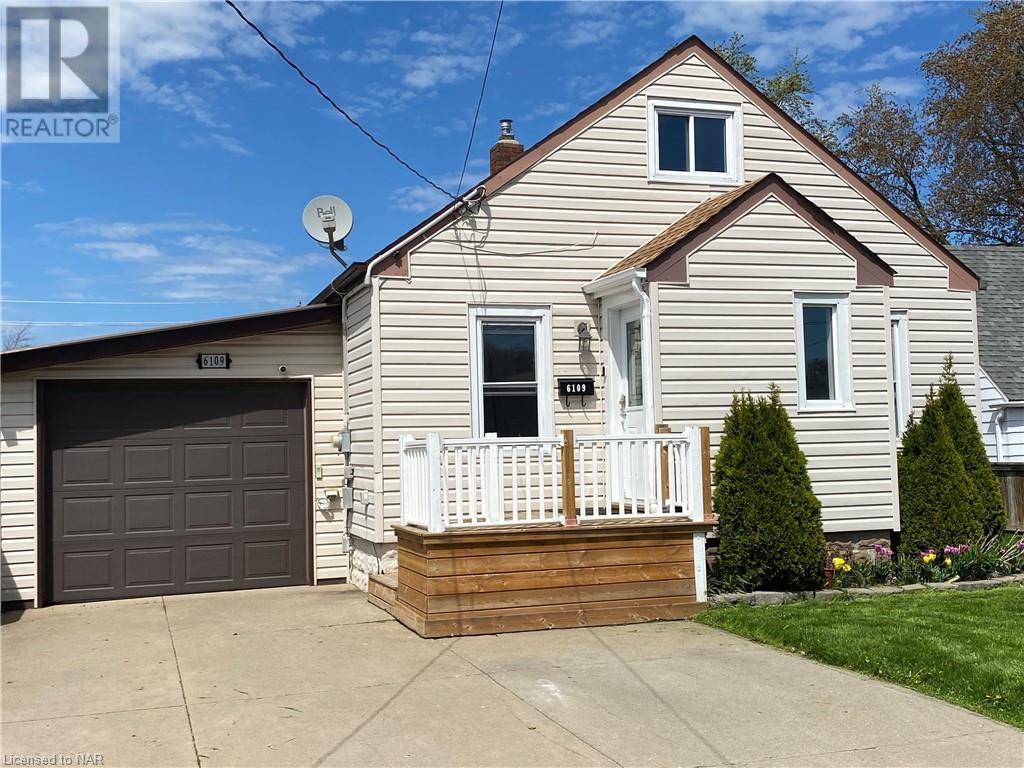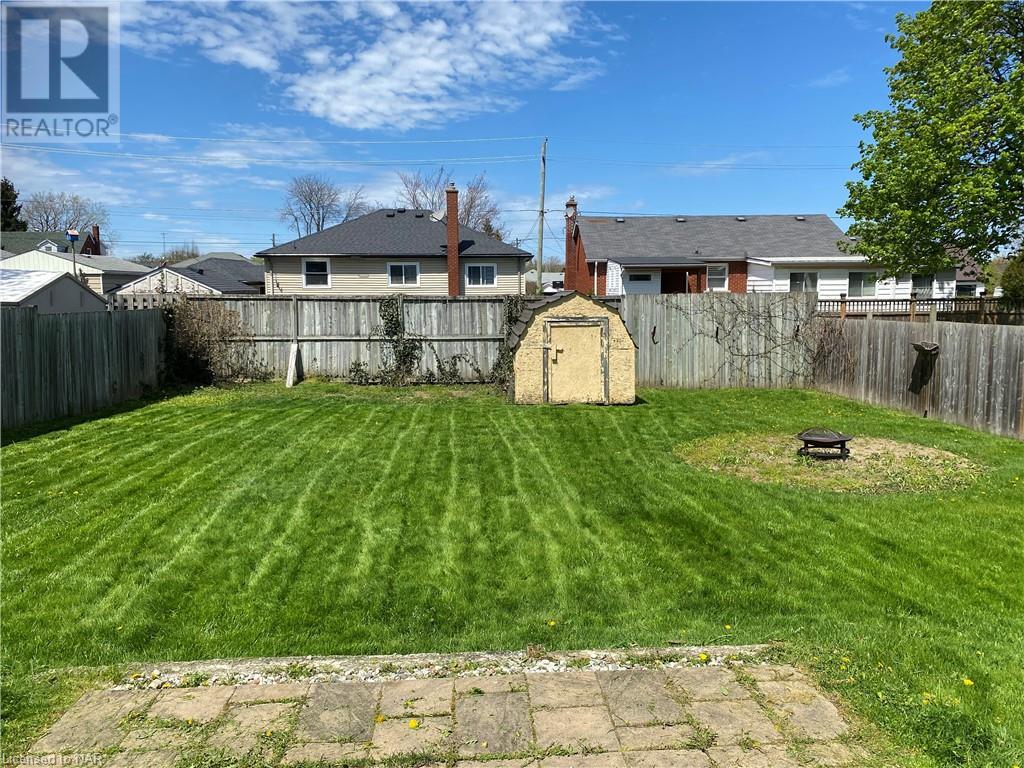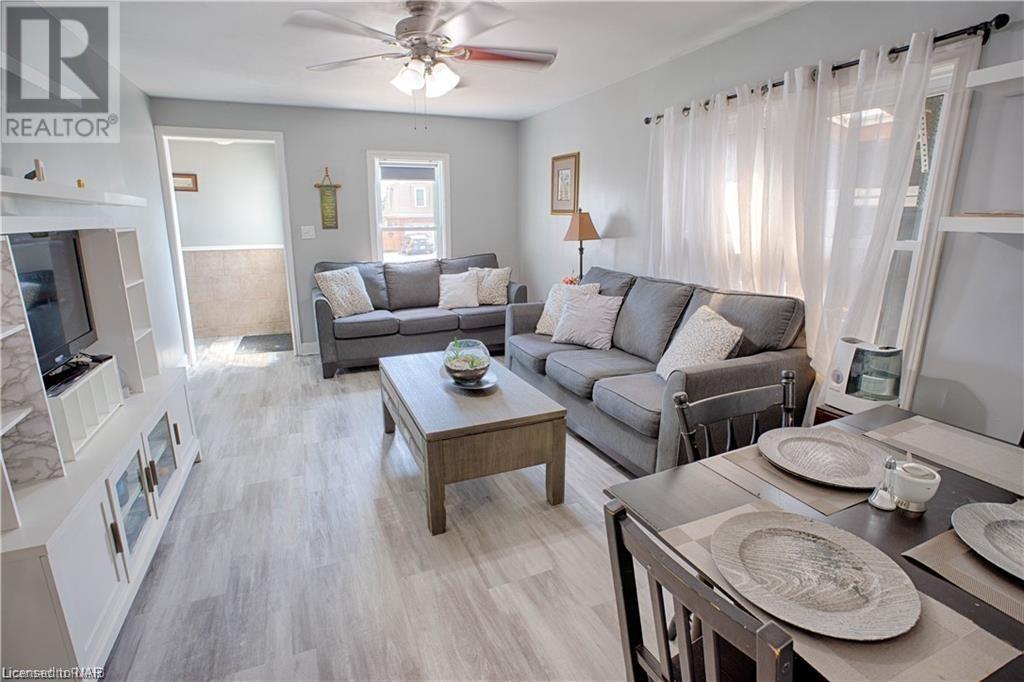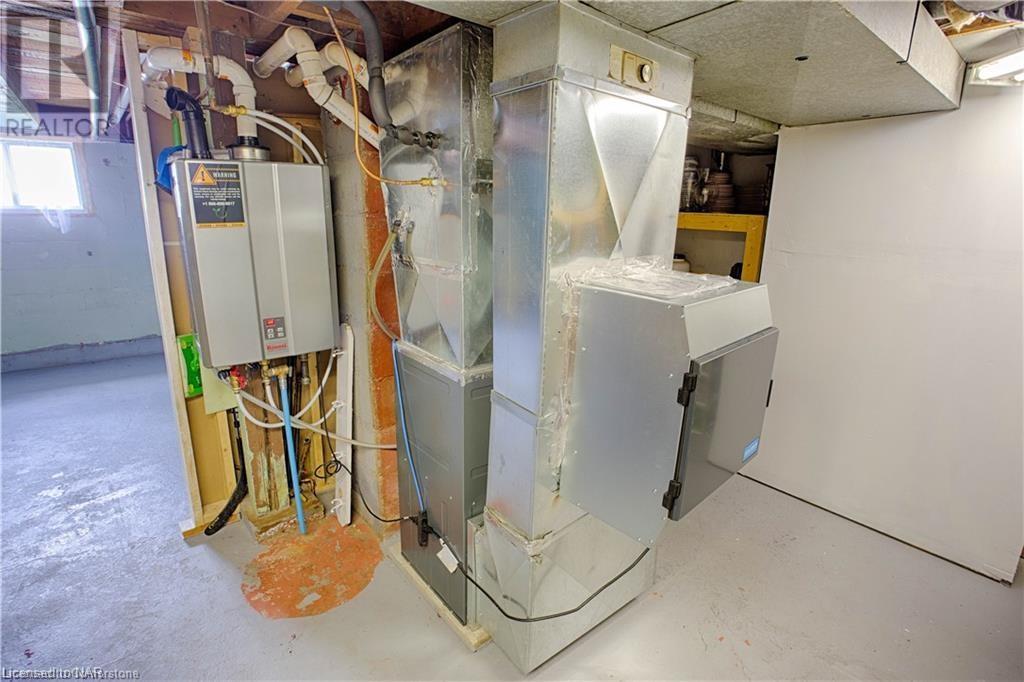4 Bedroom
1 Bathroom
1400 sqft
Central Air Conditioning
Forced Air
$539,900
LOCATION, LOCATION, LOCATION... A perfect Starter Home for a New Family or for those First Time Home Owners. This Bungalow with a Large Loft is situated in the Heart of Niagara Falls, It Sits on a Large 50' x 124' within walking distance to many amenities (Banks, Shopping, Schools & Parks). The home is also a short drive to the Scenic Niagara Falls and to the highways (QEW). Home Features a Large Kitchen, an attached drive through garage to the Large Backyard with a Shed and a concrete driveway. The Large Backyard is perfect for those family BBQs. The Large Loft (present use is a bedroom) is great for a family entertainment room. Home also features Newer Windows, Furnace & Central Air (2021), Owned On Demand Hot Water Heater and California Shutters. Schedule Your Private Personal Walk Through Today. (id:56248)
Property Details
|
MLS® Number
|
40616056 |
|
Property Type
|
Single Family |
|
AmenitiesNearBy
|
Park, Public Transit, Schools, Shopping |
|
EquipmentType
|
None |
|
Features
|
Southern Exposure, Automatic Garage Door Opener |
|
ParkingSpaceTotal
|
2 |
|
RentalEquipmentType
|
None |
|
Structure
|
Shed |
Building
|
BathroomTotal
|
1 |
|
BedroomsAboveGround
|
3 |
|
BedroomsBelowGround
|
1 |
|
BedroomsTotal
|
4 |
|
Appliances
|
Central Vacuum, Dishwasher, Dryer, Refrigerator, Stove, Window Coverings, Garage Door Opener |
|
BasementDevelopment
|
Unfinished |
|
BasementType
|
Full (unfinished) |
|
ConstructionMaterial
|
Concrete Block, Concrete Walls |
|
ConstructionStyleAttachment
|
Detached |
|
CoolingType
|
Central Air Conditioning |
|
ExteriorFinish
|
Concrete, Vinyl Siding, Shingles |
|
Fixture
|
Ceiling Fans |
|
FoundationType
|
Block |
|
HeatingType
|
Forced Air |
|
StoriesTotal
|
2 |
|
SizeInterior
|
1400 Sqft |
|
Type
|
House |
|
UtilityWater
|
Municipal Water |
Parking
Land
|
AccessType
|
Road Access |
|
Acreage
|
No |
|
LandAmenities
|
Park, Public Transit, Schools, Shopping |
|
Sewer
|
Municipal Sewage System |
|
SizeDepth
|
124 Ft |
|
SizeFrontage
|
50 Ft |
|
SizeTotalText
|
Under 1/2 Acre |
|
ZoningDescription
|
R1c |
Rooms
| Level |
Type |
Length |
Width |
Dimensions |
|
Second Level |
Bedroom |
|
|
27'8'' x 8'10'' |
|
Basement |
Bedroom |
|
|
14'5'' x 9'6'' |
|
Basement |
Kitchen |
|
|
13'7'' x 9'8'' |
|
Main Level |
3pc Bathroom |
|
|
Measurements not available |
|
Main Level |
Bedroom |
|
|
10'10'' x 9'7'' |
|
Main Level |
Primary Bedroom |
|
|
10'9'' x 9'8'' |
|
Main Level |
Living Room |
|
|
17'5'' x 11'5'' |
https://www.realtor.ca/real-estate/27128073/6109-keith-street-niagara-falls

















