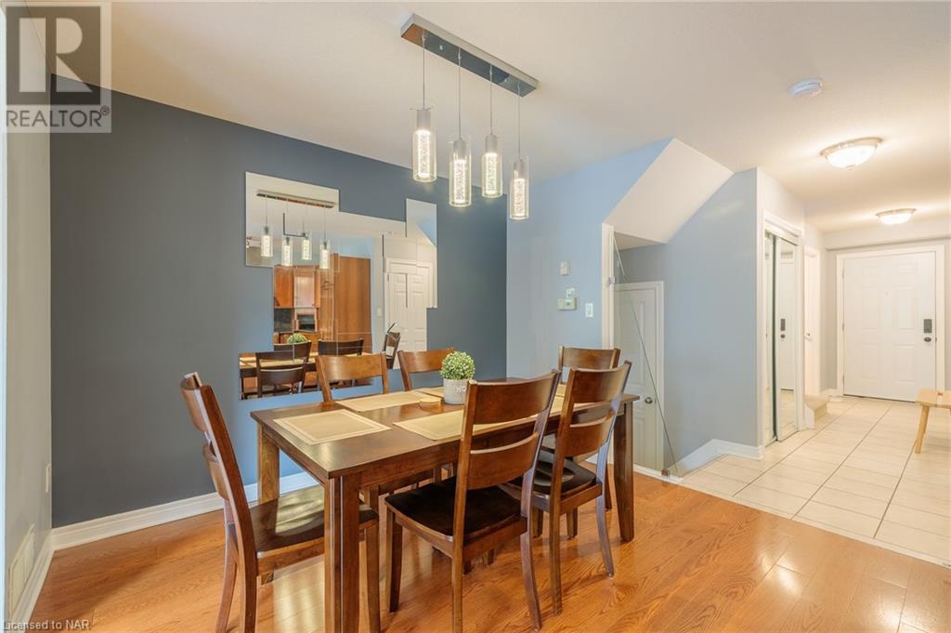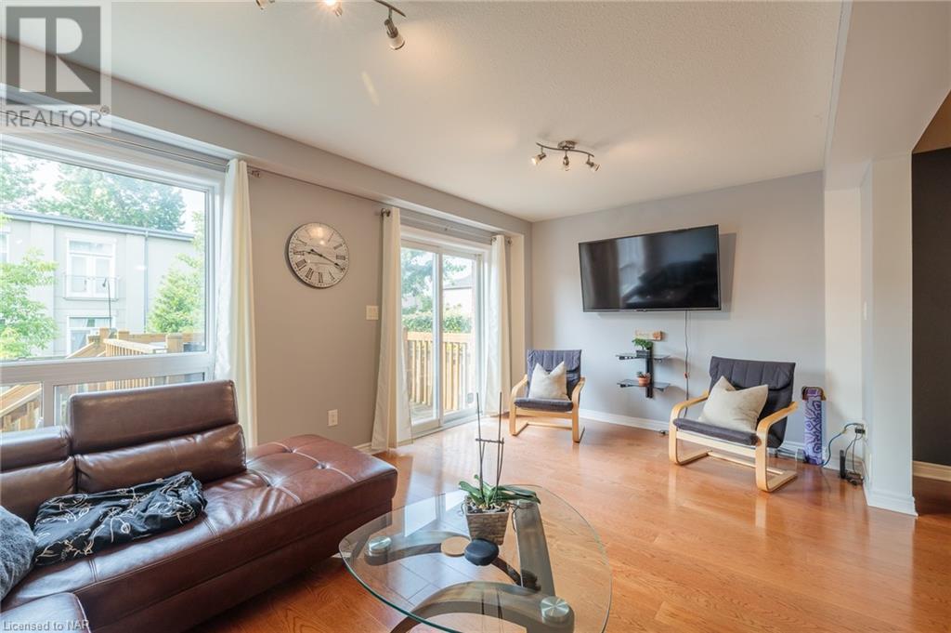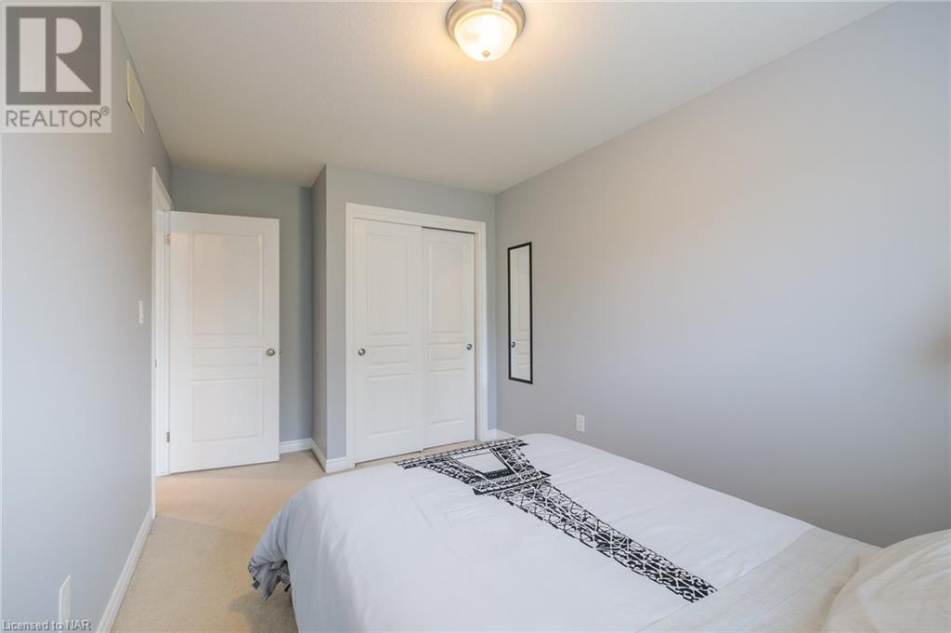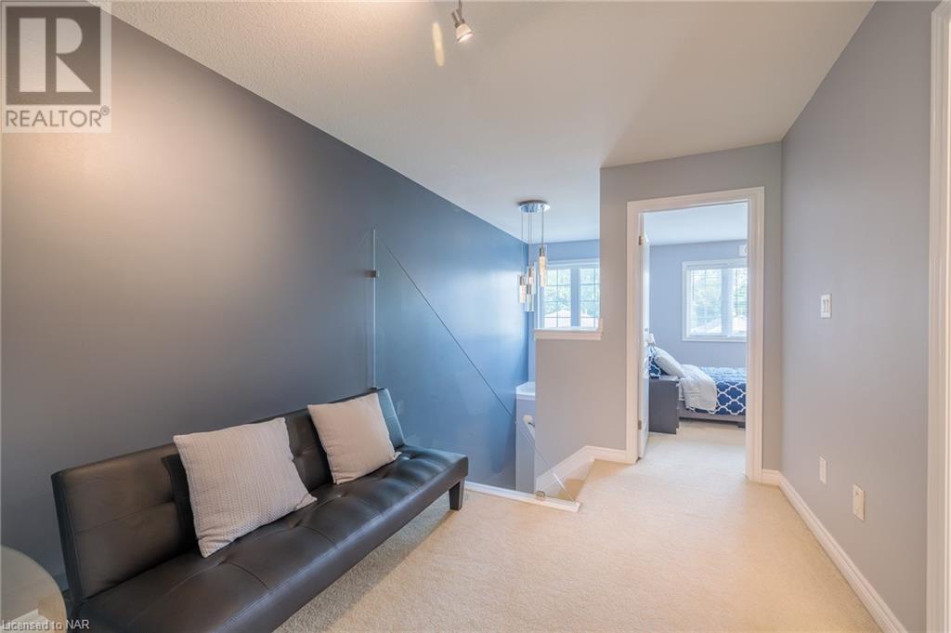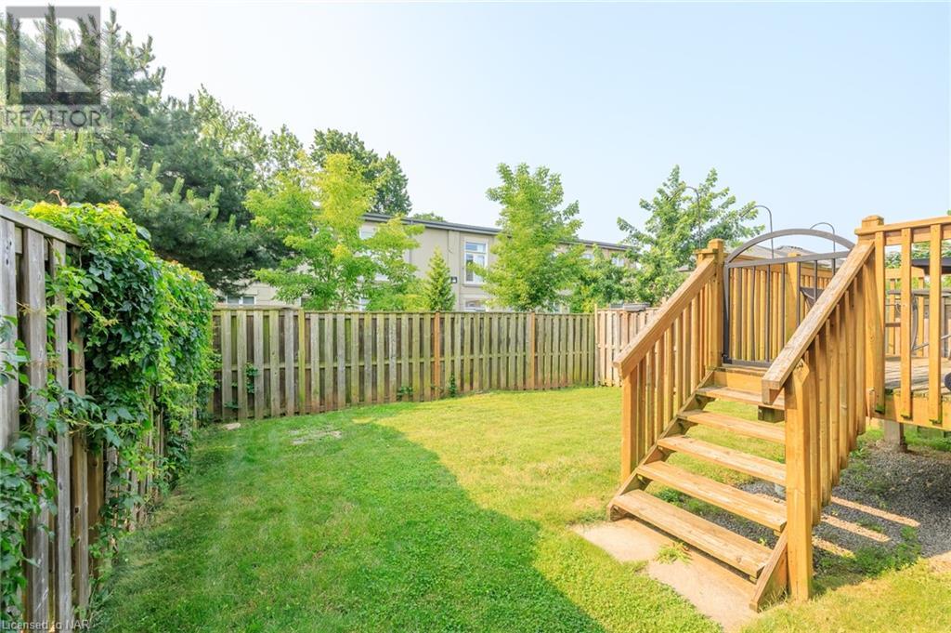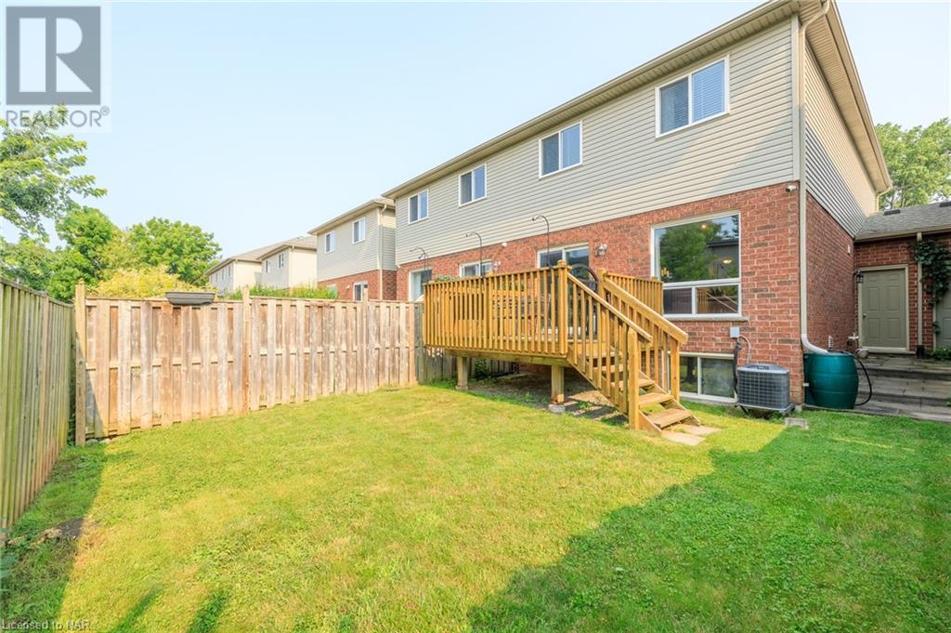3 Bedroom
2 Bathroom
1450 sqft
2 Level
Central Air Conditioning
Forced Air
$599,900
Comfortable and easy living in this stylish Town-Home built by Mountainview Homes. Centrally located in a quiet neighbourhood only minutes from downtown and a 15 min. walk to Niagara Falls! 5” Hardwood flooring and elegant tile throughout the Main Floor. This executive Town-Home boasts 3 beds and 2 baths. Upstairs awaits your Spacious Primary Suite with Walk-In Closet and ensuite privilege along with 2 more spacious bedrooms-all complimented by the relaxing Loft at the top of stairs with contemporary glass and modern accents. Entertaining is FUN + EASY in the open concept Dining Room, modern and elegant Kitchen with Island and Shaker-style wood cabinets, and Stainless Appliances + built-in Wine Rack and Breadbox. Enjoy the sun and family time on the 10’x10’ walk-out deck in the well-maintained, fully fenced back yard. Bright and open, many appealing finishes await. Central Vac + Air to ensure your comfort year round. Laundry and extra space in the partially finished basement. Make it yours and enjoy the possibilities of this wonderfully located townhome! (id:56248)
Property Details
|
MLS® Number
|
40599815 |
|
Property Type
|
Single Family |
|
AmenitiesNearBy
|
Hospital, Park, Place Of Worship, Public Transit, Schools, Shopping |
|
CommunityFeatures
|
School Bus |
|
EquipmentType
|
Water Heater |
|
Features
|
Paved Driveway, Automatic Garage Door Opener |
|
ParkingSpaceTotal
|
2 |
|
RentalEquipmentType
|
Water Heater |
Building
|
BathroomTotal
|
2 |
|
BedroomsAboveGround
|
3 |
|
BedroomsTotal
|
3 |
|
Appliances
|
Central Vacuum, Dishwasher, Dryer, Microwave, Refrigerator, Stove, Washer, Window Coverings, Garage Door Opener |
|
ArchitecturalStyle
|
2 Level |
|
BasementDevelopment
|
Partially Finished |
|
BasementType
|
Full (partially Finished) |
|
ConstructedDate
|
2005 |
|
ConstructionStyleAttachment
|
Attached |
|
CoolingType
|
Central Air Conditioning |
|
ExteriorFinish
|
Brick, Other |
|
FoundationType
|
Poured Concrete |
|
HalfBathTotal
|
1 |
|
HeatingFuel
|
Natural Gas |
|
HeatingType
|
Forced Air |
|
StoriesTotal
|
2 |
|
SizeInterior
|
1450 Sqft |
|
Type
|
Row / Townhouse |
|
UtilityWater
|
Municipal Water |
Parking
Land
|
AccessType
|
Highway Access |
|
Acreage
|
No |
|
FenceType
|
Fence |
|
LandAmenities
|
Hospital, Park, Place Of Worship, Public Transit, Schools, Shopping |
|
Sewer
|
Municipal Sewage System |
|
SizeDepth
|
93 Ft |
|
SizeFrontage
|
23 Ft |
|
SizeTotalText
|
Under 1/2 Acre |
|
ZoningDescription
|
R3, R5b |
Rooms
| Level |
Type |
Length |
Width |
Dimensions |
|
Second Level |
4pc Bathroom |
|
|
8'10'' x 5' |
|
Second Level |
Loft |
|
|
9'4'' x 8'8'' |
|
Second Level |
Bedroom |
|
|
11'3'' x 9'5'' |
|
Second Level |
Bedroom |
|
|
14'8'' x 8'0'' |
|
Second Level |
Primary Bedroom |
|
|
12'10'' x 18'11'' |
|
Basement |
Laundry Room |
|
|
7'10'' x 4'8'' |
|
Main Level |
2pc Bathroom |
|
|
5'0'' x 4'11'' |
|
Main Level |
Dining Room |
|
|
11'1'' x 9'11'' |
|
Main Level |
Kitchen |
|
|
8'2'' x 10'6'' |
|
Main Level |
Living Room |
|
|
18'1'' x 10'9'' |
https://www.realtor.ca/real-estate/26983812/6254-ash-street-niagara-falls









