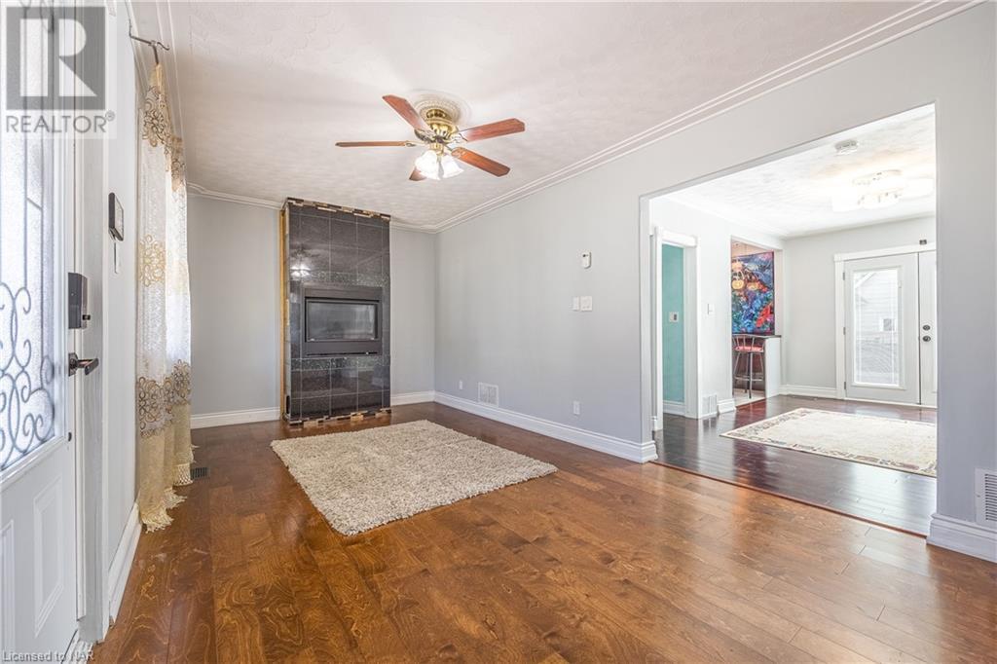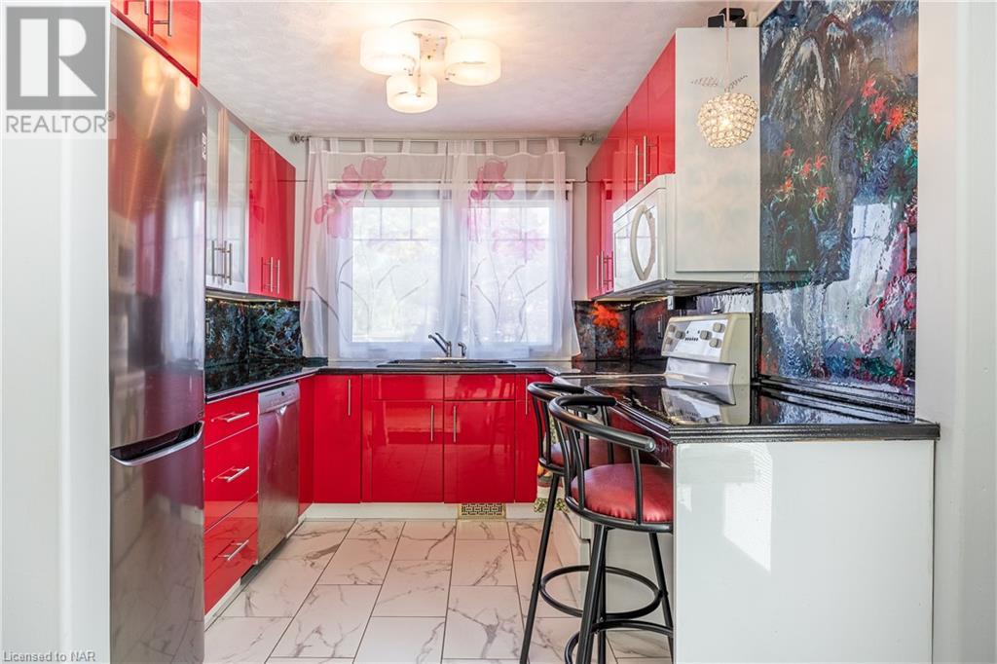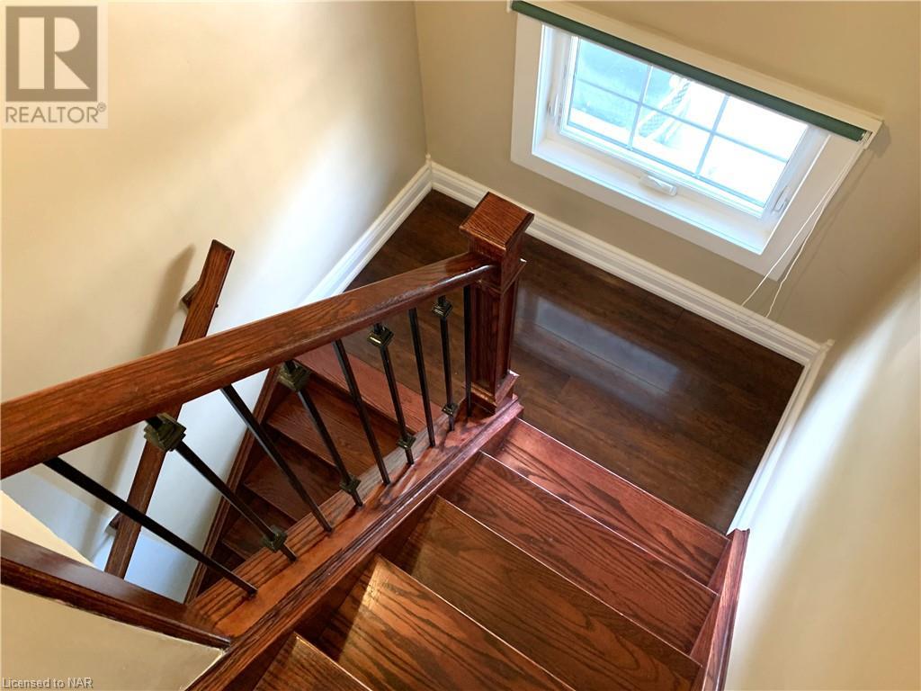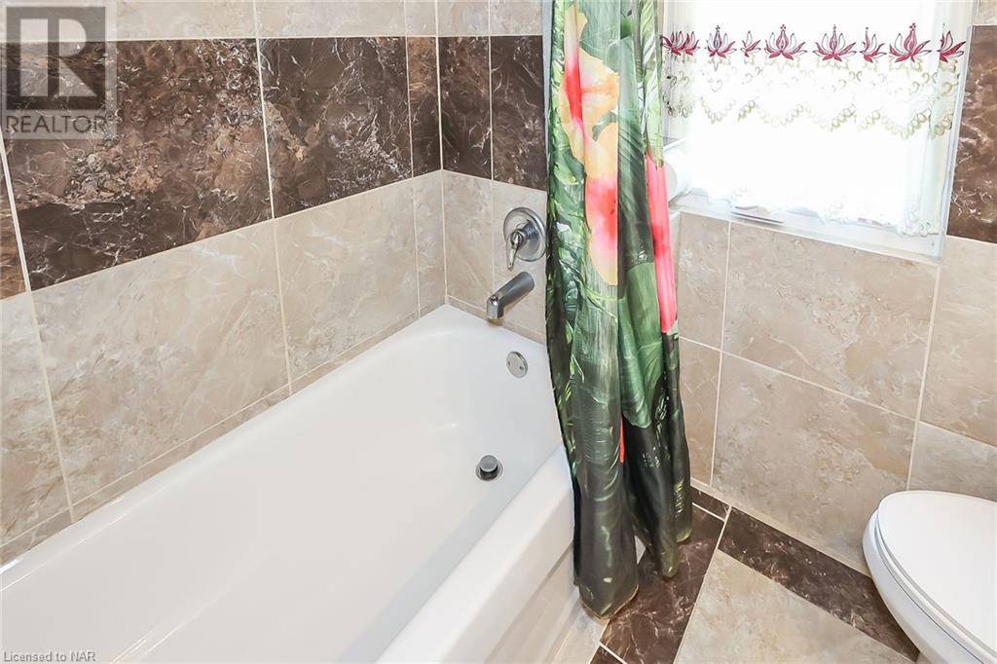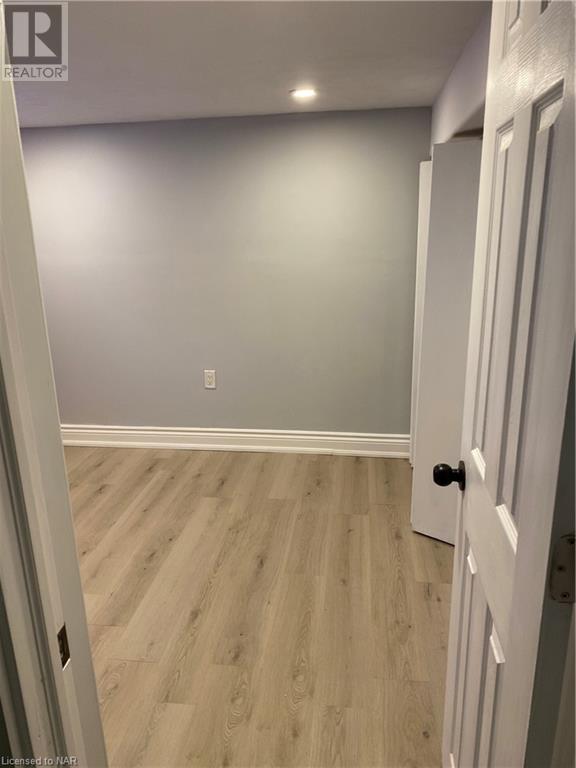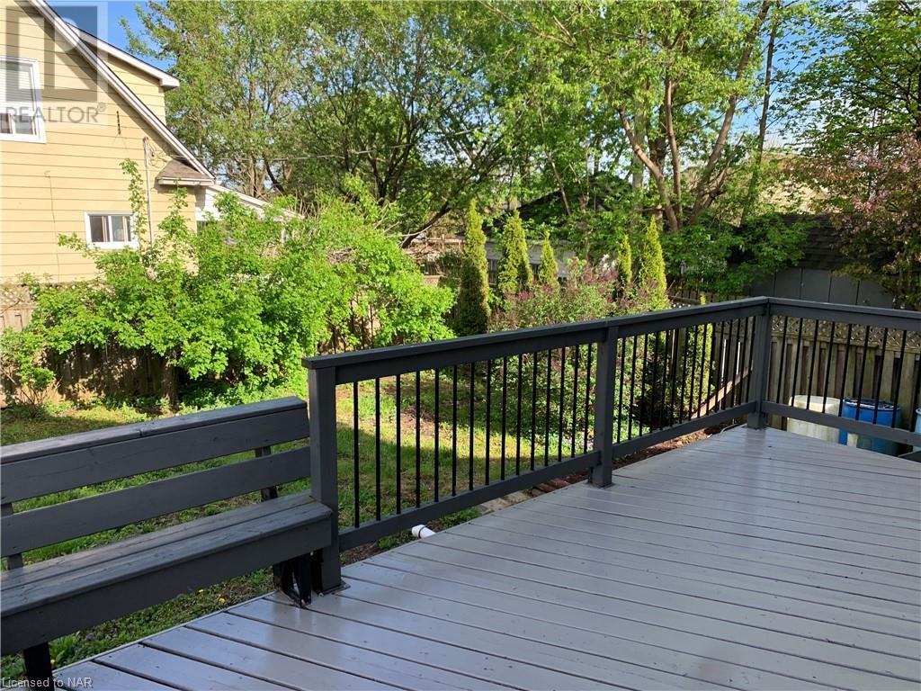4 Bedroom
2 Bathroom
1320 sqft
2 Level
Fireplace
Central Air Conditioning
Forced Air
$599,999
PRICE TO SELL! ANOTHER PRICE ADJUSMENT! BRING OFFERS! BEAUTIFUL, RENOVATED 3+1 BEDRM ,2 FULL BATHRM HOME IN CENTRAL LOCATION OF NIAGARA FALLS. JUST AROUND THE CORNER FROM RIVER RD. WALKING DISTANCE TO GO TRAIN, SHOPS, RESTAURANTS, TOURISTS ATTRACTIONS. A LOT OF UPGRADES INCL: ROOF, KITCHEN, BATHROOMS, FLOORING, NEW OWNED TANKLESS HOT WATER HEATER SPACIOUS LIVRM W/ GAS FPL. KITCH/DINRM W/WALKOUT TO THE DECK AND FULLY FENCED BACK YARD. FIN BASEMENT W/REC.RM, 4TH BEDRM, 3 PCS BATHRM AND SEPARATE WALK-OUT, POSSIBILITY OF IN-LAW SUITE, ZONING R2, ATTACHED SINGLE CAR GARAGE, CONCRETE DRIVEWAY AND MUCH MORE! (id:56248)
Property Details
|
MLS® Number
|
40603482 |
|
Property Type
|
Single Family |
|
AmenitiesNearBy
|
Park, Place Of Worship, Playground, Public Transit, Schools, Shopping |
|
CommunityFeatures
|
Quiet Area, School Bus |
|
EquipmentType
|
None |
|
ParkingSpaceTotal
|
3 |
|
RentalEquipmentType
|
None |
Building
|
BathroomTotal
|
2 |
|
BedroomsAboveGround
|
3 |
|
BedroomsBelowGround
|
1 |
|
BedroomsTotal
|
4 |
|
Appliances
|
Dishwasher, Dryer, Refrigerator, Stove, Washer, Window Coverings, Garage Door Opener |
|
ArchitecturalStyle
|
2 Level |
|
BasementDevelopment
|
Finished |
|
BasementType
|
Full (finished) |
|
ConstructionStyleAttachment
|
Detached |
|
CoolingType
|
Central Air Conditioning |
|
ExteriorFinish
|
Brick |
|
FireProtection
|
Security System |
|
FireplacePresent
|
Yes |
|
FireplaceTotal
|
1 |
|
FoundationType
|
Block |
|
HeatingType
|
Forced Air |
|
StoriesTotal
|
2 |
|
SizeInterior
|
1320 Sqft |
|
Type
|
House |
|
UtilityWater
|
Municipal Water |
Parking
Land
|
Acreage
|
No |
|
LandAmenities
|
Park, Place Of Worship, Playground, Public Transit, Schools, Shopping |
|
SizeDepth
|
87 Ft |
|
SizeFrontage
|
37 Ft |
|
SizeTotalText
|
Under 1/2 Acre |
|
ZoningDescription
|
R2 |
Rooms
| Level |
Type |
Length |
Width |
Dimensions |
|
Second Level |
4pc Bathroom |
|
|
Measurements not available |
|
Second Level |
Bedroom |
|
|
8'0'' x 8'0'' |
|
Second Level |
Bedroom |
|
|
10'11'' x 8'5'' |
|
Second Level |
Bedroom |
|
|
11'0'' x 10'0'' |
|
Basement |
3pc Bathroom |
|
|
Measurements not available |
|
Basement |
Bedroom |
|
|
8'11'' x 8'7'' |
|
Basement |
Recreation Room |
|
|
17'0'' x 8'0'' |
|
Main Level |
Dining Room |
|
|
14'11'' x 9'7'' |
|
Main Level |
Eat In Kitchen |
|
|
9'6'' x 8'9'' |
|
Main Level |
Living Room |
|
|
19'4'' x 10'2'' |
https://www.realtor.ca/real-estate/27020191/5060-ontario-avenue-niagara-falls








