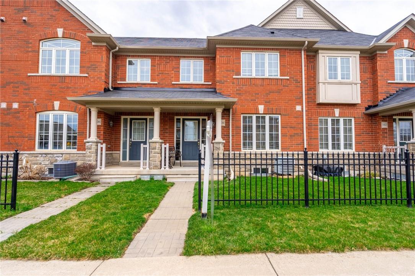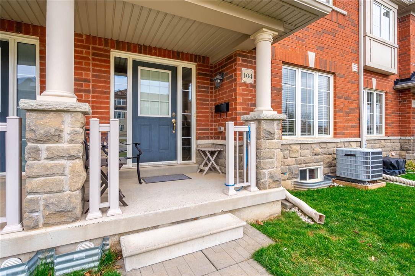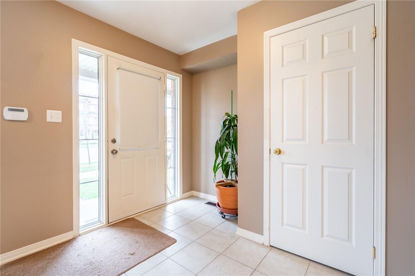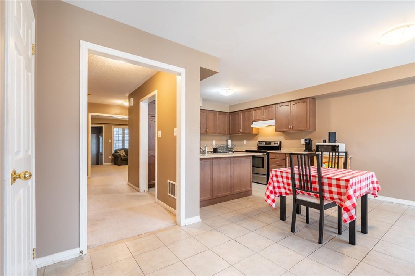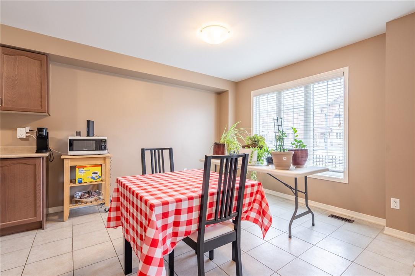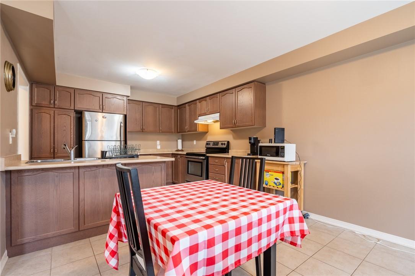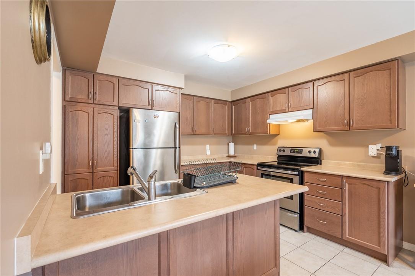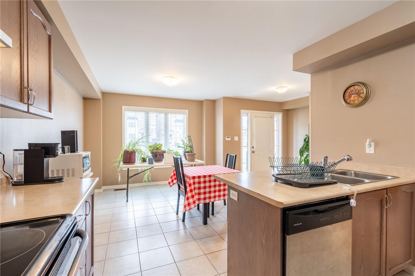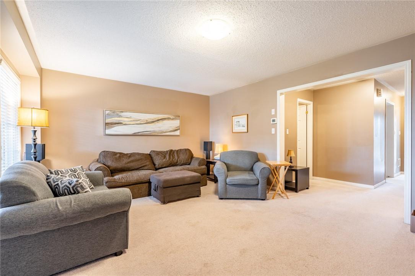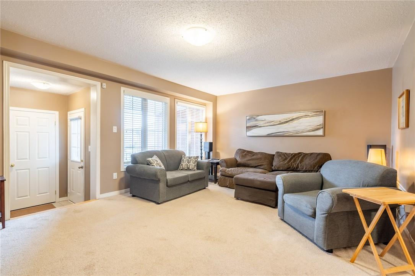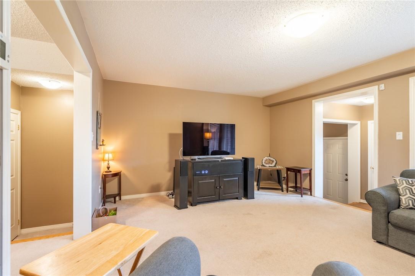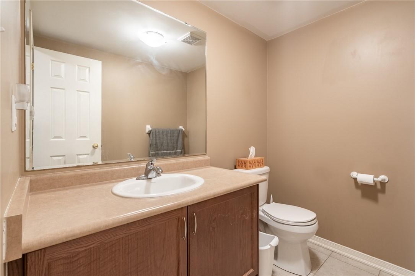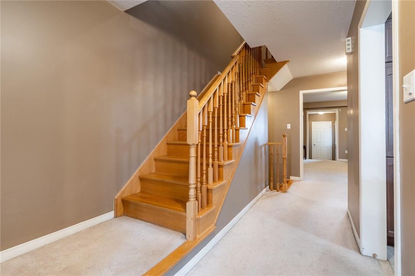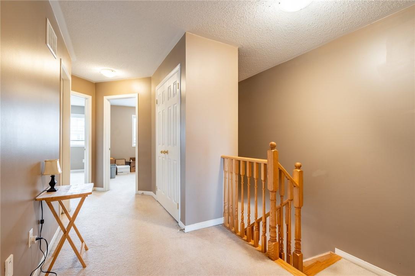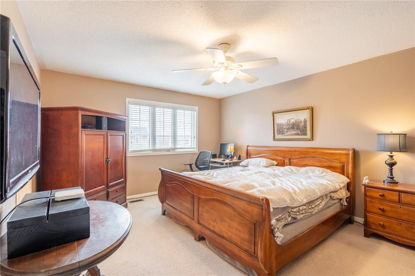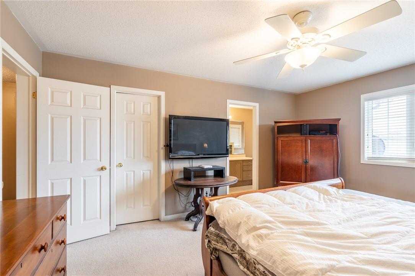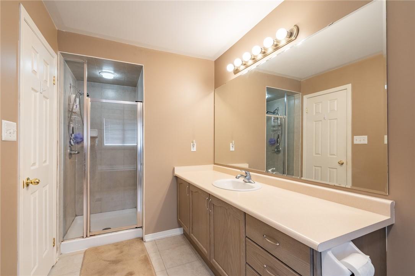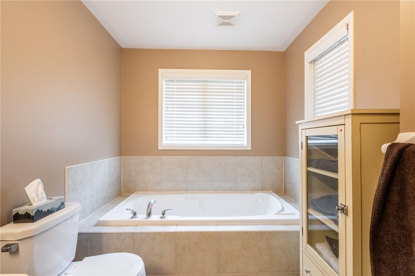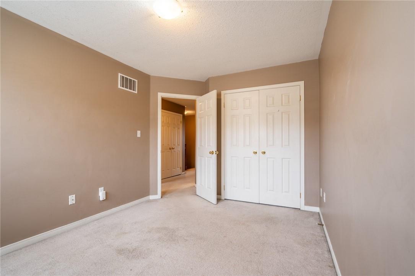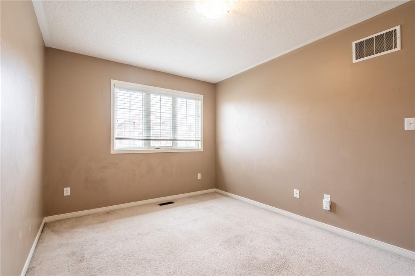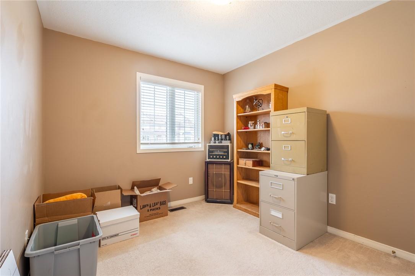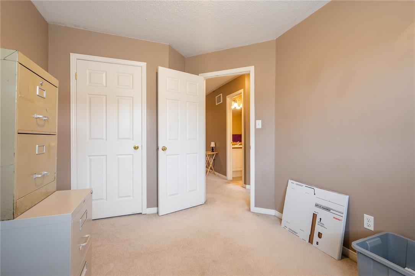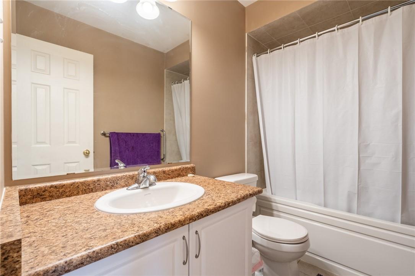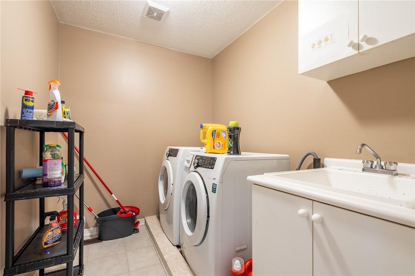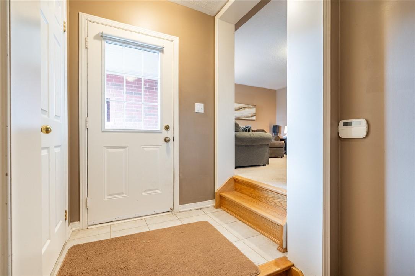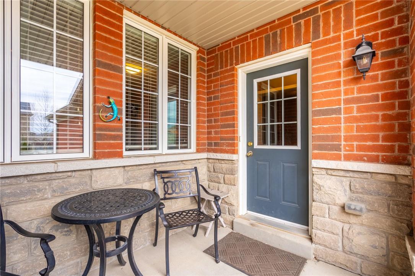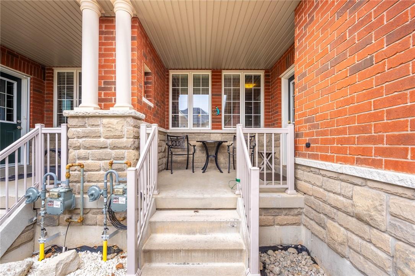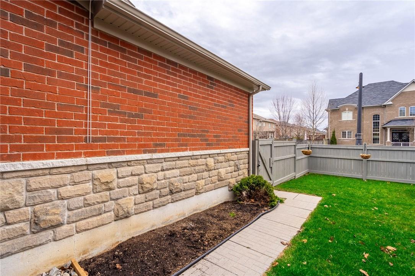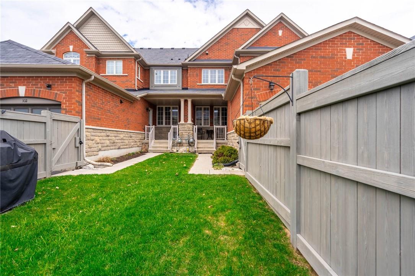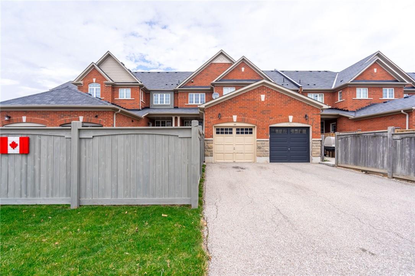3 Bedroom
3 Bathroom
1896 sqft
2 Level
Central Air Conditioning
Forced Air
$899,000
Check out this spacious townhome located in the family-friendly neighbourhood of Waterdown North! The beautifully bright main floor includes a powder room, a huge eat-in kitchen and a stunning family room that overlooks a fully fenced yard. Notice the access to the garage from the rear foyer. On the second level, the large primary suite comfortably fits a king-sized bed and features a walk-in closet with a 4-piece ensuite. Two additional generously sized bedrooms, a full main bath and bedroom floor laundry complete the second floor. The basement is large, open concept and awaiting your finishing touch. Don’t be TOO LATE*! *REG TM. RSA. (id:56248)
Property Details
|
MLS® Number
|
H4190414 |
|
Property Type
|
Single Family |
|
EquipmentType
|
Water Heater |
|
Features
|
Paved Driveway |
|
ParkingSpaceTotal
|
3 |
|
RentalEquipmentType
|
Water Heater |
Building
|
BathroomTotal
|
3 |
|
BedroomsAboveGround
|
3 |
|
BedroomsTotal
|
3 |
|
Appliances
|
Dishwasher, Dryer, Refrigerator, Stove, Washer, Window Coverings |
|
ArchitecturalStyle
|
2 Level |
|
BasementDevelopment
|
Unfinished |
|
BasementType
|
Full (unfinished) |
|
ConstructedDate
|
2013 |
|
ConstructionStyleAttachment
|
Attached |
|
CoolingType
|
Central Air Conditioning |
|
ExteriorFinish
|
Brick |
|
FoundationType
|
Poured Concrete |
|
HalfBathTotal
|
1 |
|
HeatingFuel
|
Natural Gas |
|
HeatingType
|
Forced Air |
|
StoriesTotal
|
2 |
|
SizeExterior
|
1896 Sqft |
|
SizeInterior
|
1896 Sqft |
|
Type
|
Row / Townhouse |
|
UtilityWater
|
Municipal Water |
Parking
|
Attached Garage
|
|
|
Inside Entry
|
|
Land
|
Acreage
|
No |
|
Sewer
|
Municipal Sewage System |
|
SizeDepth
|
108 Ft |
|
SizeFrontage
|
20 Ft |
|
SizeIrregular
|
20 X 108.92 |
|
SizeTotalText
|
20 X 108.92|under 1/2 Acre |
Rooms
| Level |
Type |
Length |
Width |
Dimensions |
|
Second Level |
4pc Ensuite Bath |
|
|
Measurements not available |
|
Second Level |
4pc Bathroom |
|
|
Measurements not available |
|
Second Level |
Bedroom |
|
|
11' 2'' x 9' 10'' |
|
Second Level |
Bedroom |
|
|
13' '' x 9' 5'' |
|
Second Level |
Primary Bedroom |
|
|
15' 6'' x 12' 7'' |
|
Ground Level |
2pc Bathroom |
|
|
Measurements not available |
|
Ground Level |
Dining Room |
|
|
11' 4'' x 10' 5'' |
|
Ground Level |
Kitchen |
|
|
11' 4'' x 10' 5'' |
|
Ground Level |
Living Room |
|
|
19' '' x 13' 4'' |
https://www.realtor.ca/real-estate/26732922/104-burke-street-waterdown

