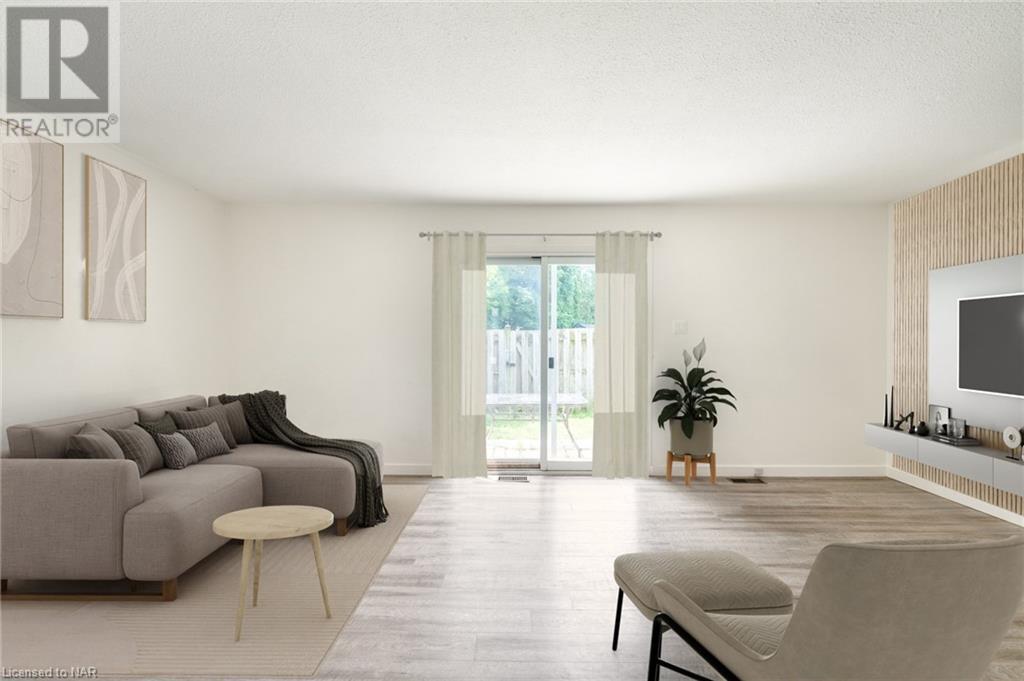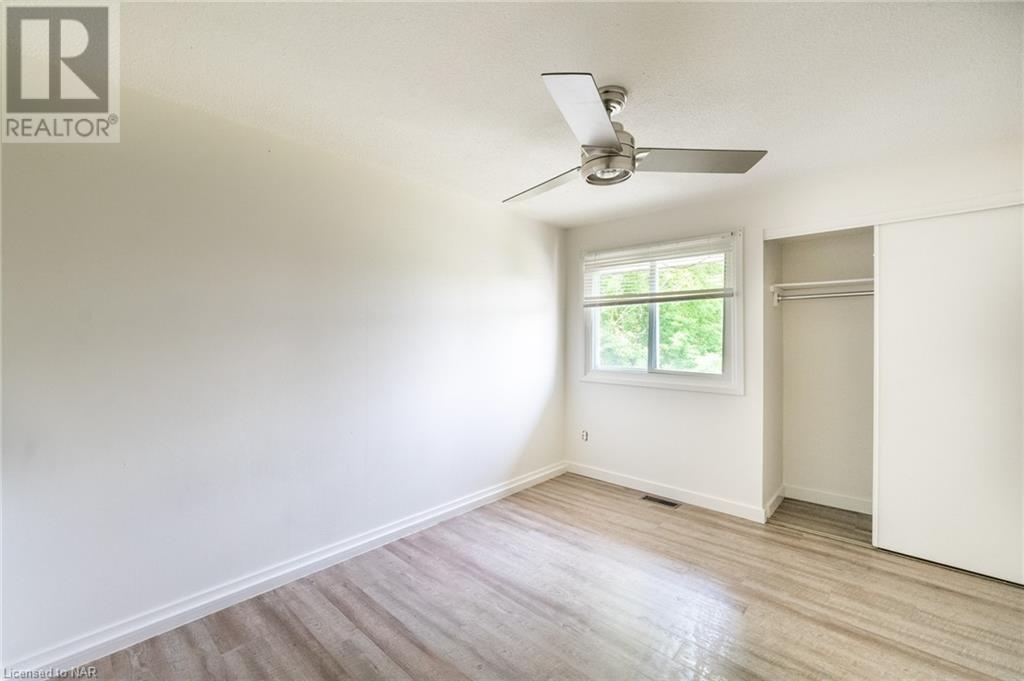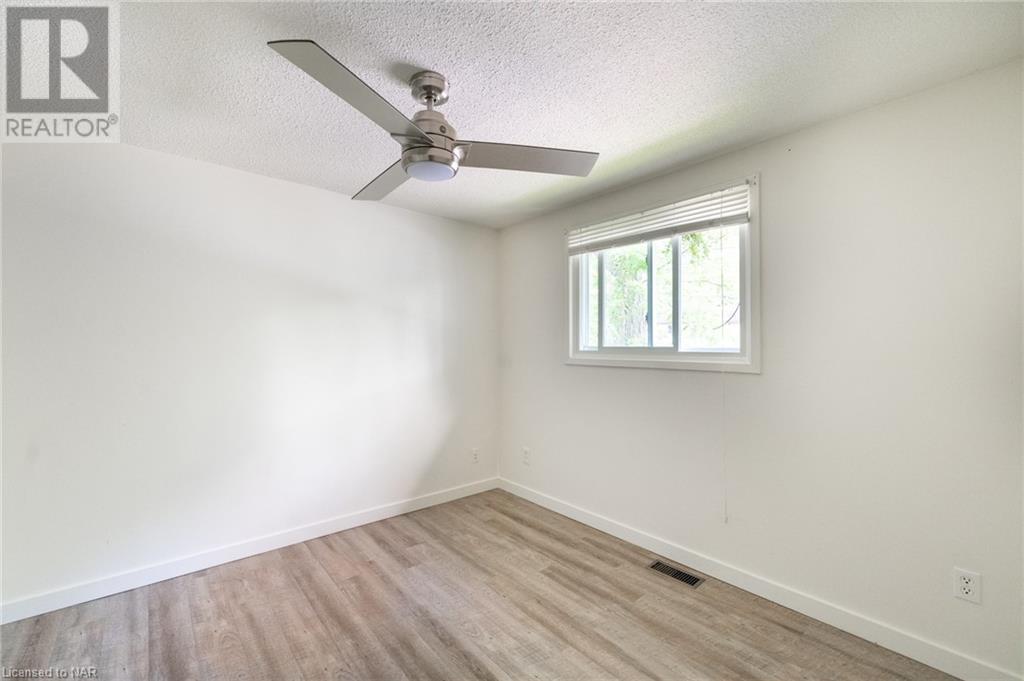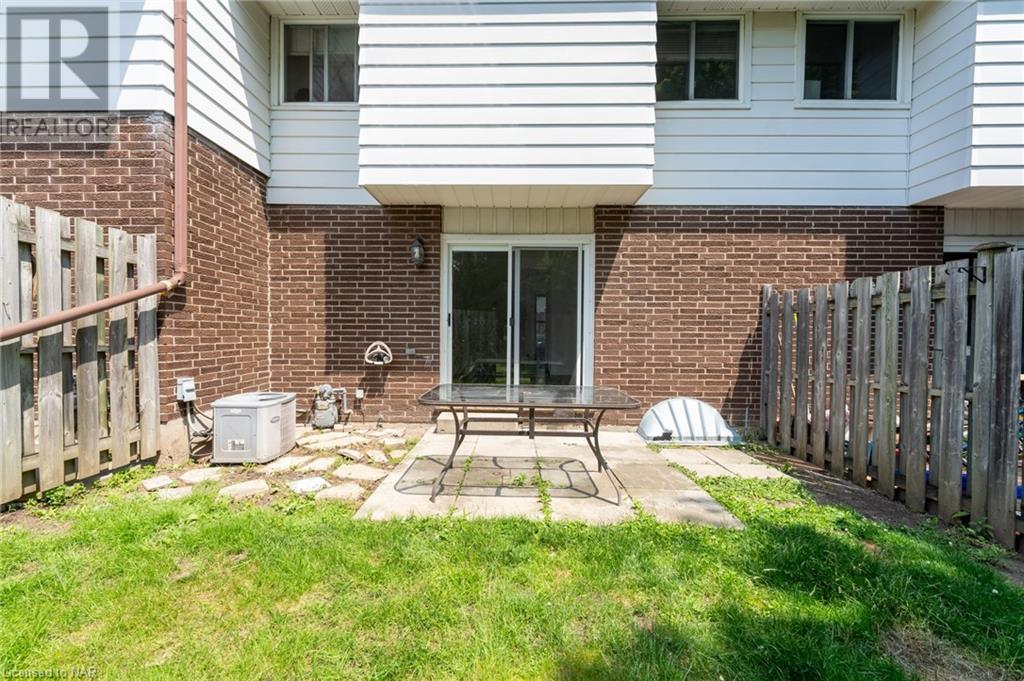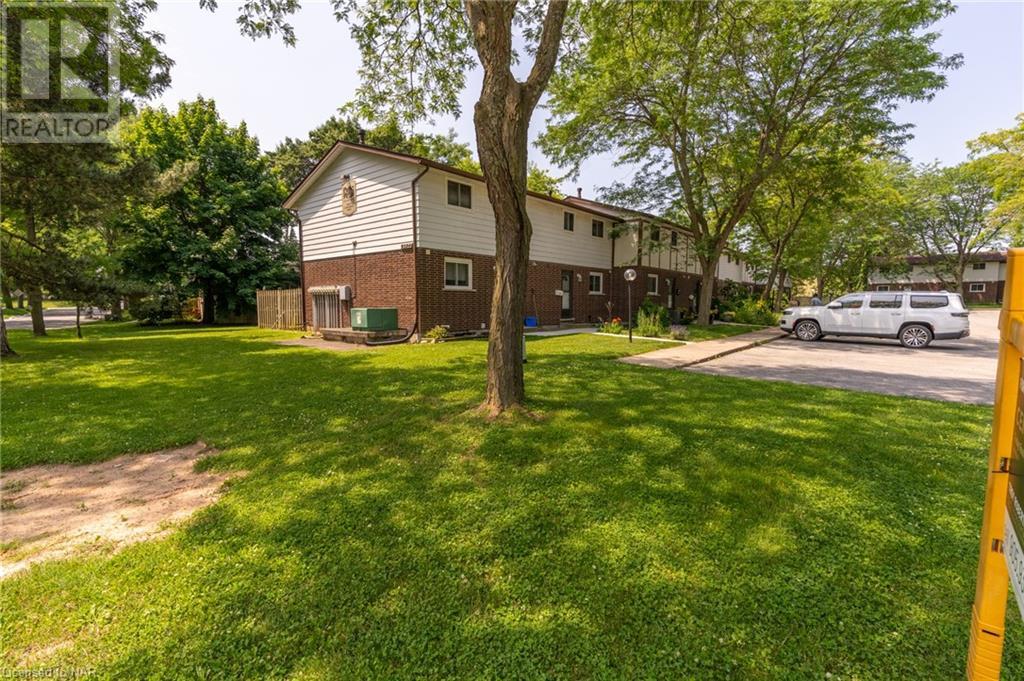3322 Addison Avenue Unit# 17 Niagara Falls, Ontario L2J 3J9
3 Bedroom
2 Bathroom
1050 sqft
2 Level
Central Air Conditioning
Forced Air
$419,900Maintenance, Landscaping, Water, Parking
$390 Monthly
Maintenance, Landscaping, Water, Parking
$390 MonthlyWelcome to this charming 3-bedroom, 1.5-bathroom townhouse condo in the desirable north end of Niagara Falls, perfect for first-time homebuyers or down-sizers. Featuring newer finishes and an updated kitchen, this home offers modern style and comfort. Enjoy a private fenced-in yard ideal for outdoor entertaining or relaxing. Condo fees include one dedicated parking spot, visitor parking, water, lawn and snow maintenance, and access to common outdoor spaces. Don’t miss out on this fantastic opportunity to own a beautiful home in a prime location! Schedule your viewing today (id:56248)
Property Details
| MLS® Number | 40610247 |
| Property Type | Single Family |
| AmenitiesNearBy | Park, Place Of Worship, Playground, Public Transit, Schools, Shopping |
| CommunityFeatures | School Bus |
| Features | Cul-de-sac |
| ParkingSpaceTotal | 1 |
Building
| BathroomTotal | 2 |
| BedroomsAboveGround | 3 |
| BedroomsTotal | 3 |
| Appliances | Dishwasher, Dryer, Refrigerator, Stove, Washer, Microwave Built-in |
| ArchitecturalStyle | 2 Level |
| BasementDevelopment | Partially Finished |
| BasementType | Full (partially Finished) |
| ConstructionStyleAttachment | Attached |
| CoolingType | Central Air Conditioning |
| ExteriorFinish | Vinyl Siding |
| HalfBathTotal | 1 |
| HeatingFuel | Natural Gas |
| HeatingType | Forced Air |
| StoriesTotal | 2 |
| SizeInterior | 1050 Sqft |
| Type | Apartment |
| UtilityWater | Municipal Water |
Parking
| Visitor Parking |
Land
| AccessType | Highway Access |
| Acreage | No |
| LandAmenities | Park, Place Of Worship, Playground, Public Transit, Schools, Shopping |
| Sewer | Municipal Sewage System |
| SizeTotalText | Under 1/2 Acre |
| ZoningDescription | R4 |
Rooms
| Level | Type | Length | Width | Dimensions |
|---|---|---|---|---|
| Second Level | 4pc Bathroom | Measurements not available | ||
| Second Level | Bedroom | 9'11'' x 10'2'' | ||
| Second Level | Primary Bedroom | 15'7'' x 9'11'' | ||
| Second Level | Bedroom | 9'1'' x 11'7'' | ||
| Lower Level | Laundry Room | 12'7'' x 19'3'' | ||
| Lower Level | Recreation Room | 10'5'' x 18'7'' | ||
| Main Level | 2pc Bathroom | Measurements not available | ||
| Main Level | Living Room | 19'1'' x 11'0'' | ||
| Main Level | Eat In Kitchen | 11'3'' x 9'8'' |
https://www.realtor.ca/real-estate/27097564/3322-addison-avenue-unit-17-niagara-falls








