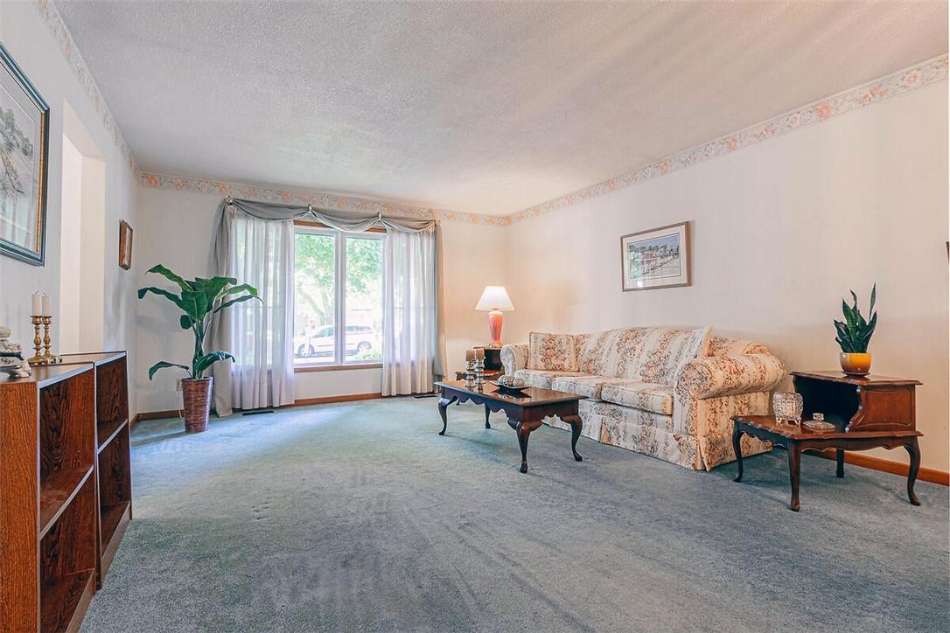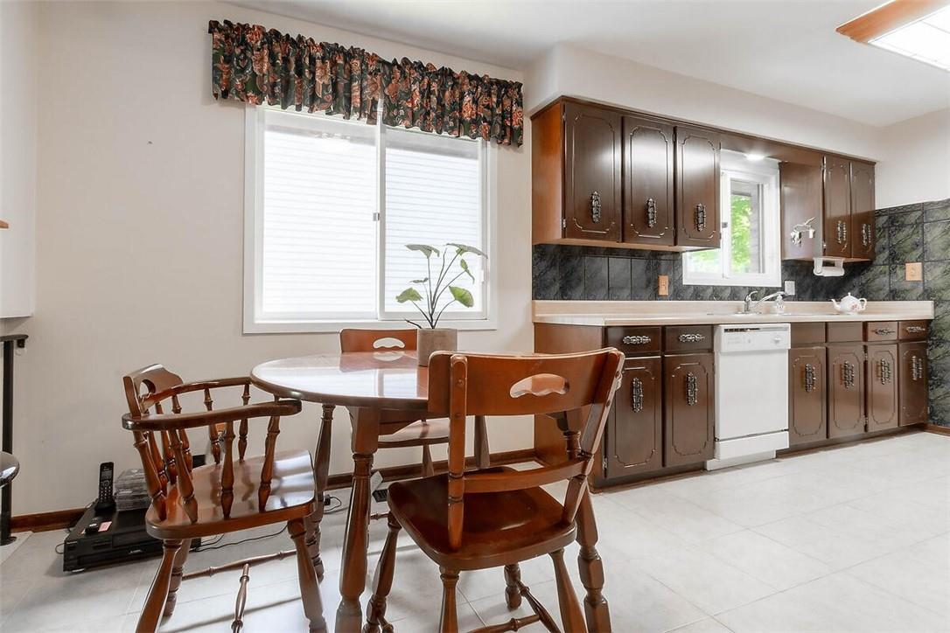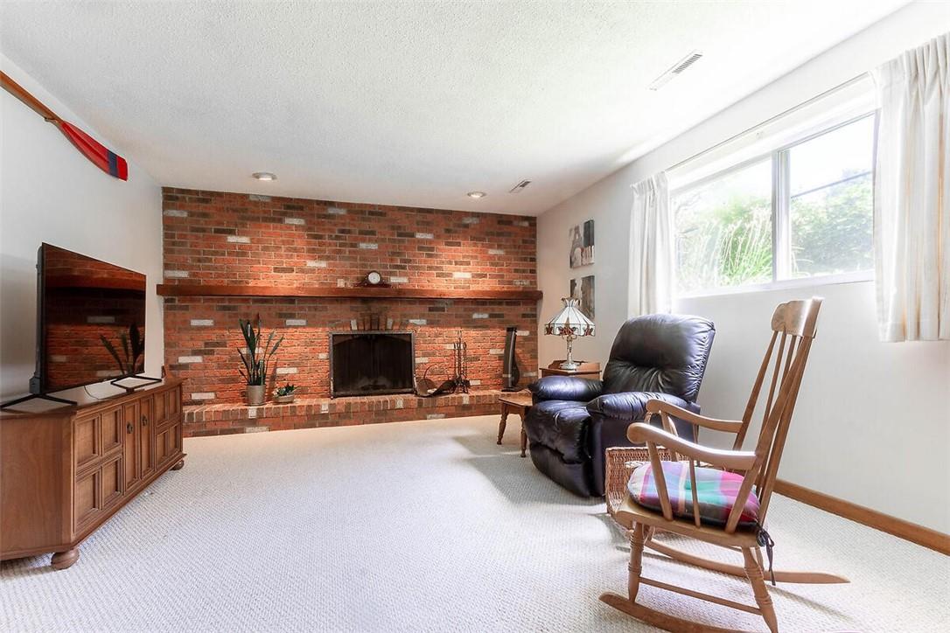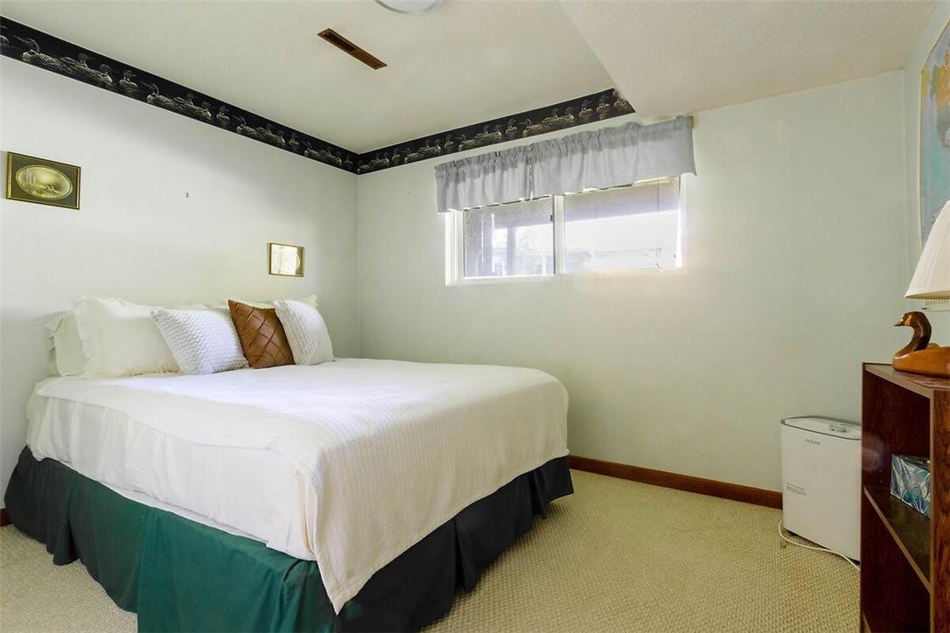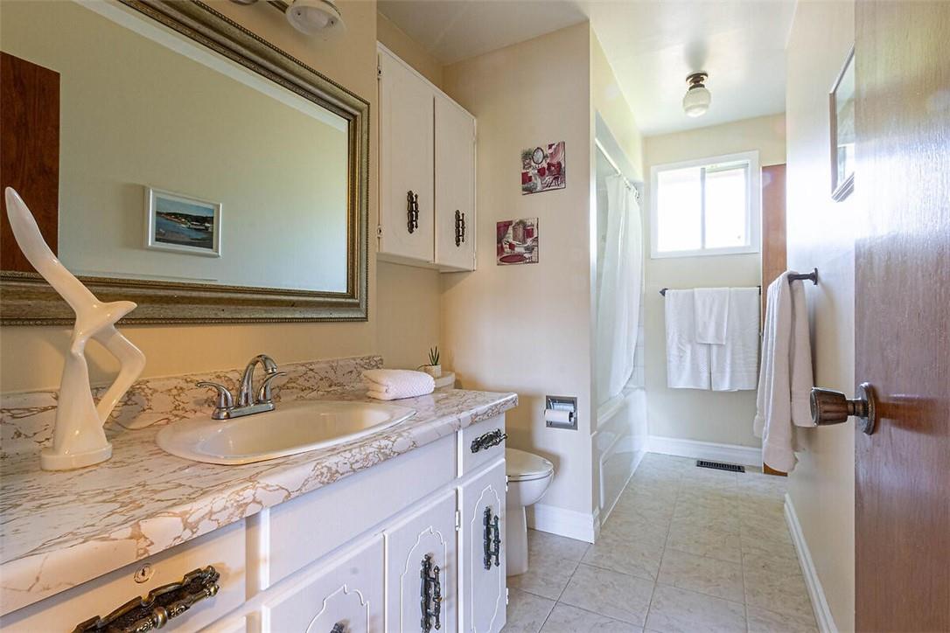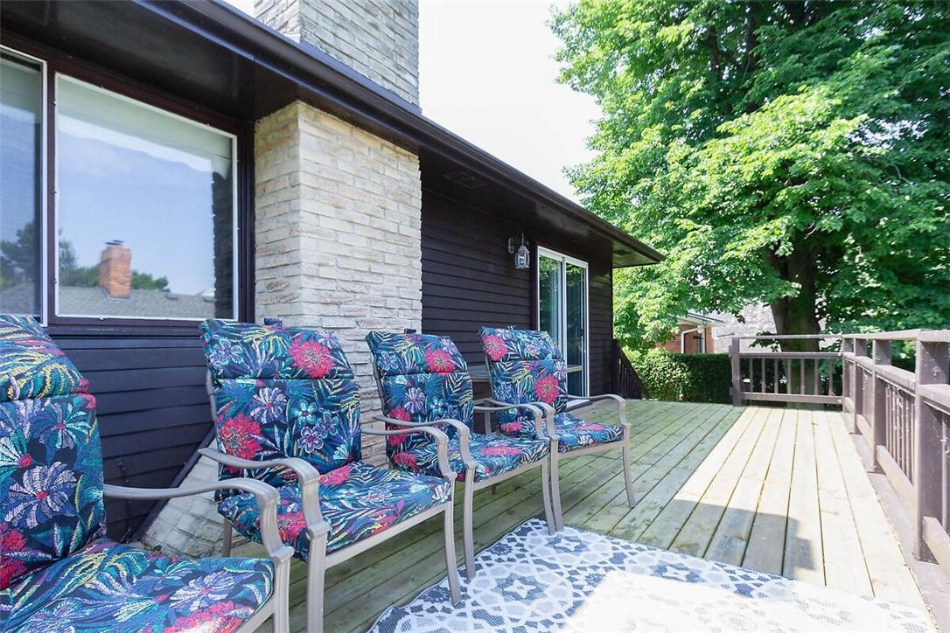4 Bedroom
2 Bathroom
1096 sqft
Fireplace
Central Air Conditioning
Forced Air
$899,000
A great place to call home and enjoy Port Dalhousie, World Rowing Activities, and Lake Ontario! This 3+ bdm one owner solid home offers approx 1300 sq ft of living space ! The entry leads to the large combined Living/Dining room, or the eat-in kitchen! Easy access to the covered patio/ BBQ area, invite you outside, rain or shine! The kitchen overlooks the spacious family room with wood-burning fireplace and hearth! The large window allows natural daylight !!!The 4th bdroom and 3pc bath make this a totally private area--- with a walk out! Possibly in-law suite? Going up a few stairs are the Primary bdrm with patio doors leading to a large deck and two more bdrms with lovely views --- All in all, this home must be seen to appreciate all it has to offer! The walking trails and immediate walk-way leading to a lovely park area, overlooking the lake! Easy access to the many shops, restaurants, famous 5cent Merry-G0-Round, & Pier! Too many places for you to discover @ your convenience!! This desireable northend location is conveniently located to QEW access, wineries, & marinas! Also, PAC, Brock University & Niagara College are close! (id:56248)
Property Details
|
MLS® Number
|
H4197764 |
|
Property Type
|
Single Family |
|
Neigbourhood
|
Port Dalhousie |
|
AmenitiesNearBy
|
Hospital, Public Transit, Recreation, Schools |
|
CommunityFeatures
|
Quiet Area, Community Centre |
|
EquipmentType
|
Water Heater |
|
Features
|
Park Setting, Park/reserve, Double Width Or More Driveway, Paved Driveway, Level |
|
ParkingSpaceTotal
|
4 |
|
RentalEquipmentType
|
Water Heater |
Building
|
BathroomTotal
|
2 |
|
BedroomsAboveGround
|
3 |
|
BedroomsBelowGround
|
1 |
|
BedroomsTotal
|
4 |
|
BasementDevelopment
|
Partially Finished |
|
BasementType
|
Full (partially Finished) |
|
ConstructedDate
|
1977 |
|
ConstructionStyleAttachment
|
Detached |
|
CoolingType
|
Central Air Conditioning |
|
ExteriorFinish
|
Brick |
|
FireplaceFuel
|
Wood |
|
FireplacePresent
|
Yes |
|
FireplaceType
|
Other - See Remarks |
|
FoundationType
|
Poured Concrete |
|
HeatingFuel
|
Natural Gas |
|
HeatingType
|
Forced Air |
|
SizeExterior
|
1096 Sqft |
|
SizeInterior
|
1096 Sqft |
|
Type
|
House |
|
UtilityWater
|
Municipal Water |
Parking
Land
|
Acreage
|
No |
|
LandAmenities
|
Hospital, Public Transit, Recreation, Schools |
|
Sewer
|
Municipal Sewage System |
|
SizeDepth
|
110 Ft |
|
SizeFrontage
|
60 Ft |
|
SizeIrregular
|
60 X 110 |
|
SizeTotalText
|
60 X 110|under 1/2 Acre |
|
ZoningDescription
|
R1 |
Rooms
| Level |
Type |
Length |
Width |
Dimensions |
|
Second Level |
4pc Bathroom |
|
|
Measurements not available |
|
Second Level |
Bedroom |
|
|
10' 0'' x 9' 0'' |
|
Second Level |
Bedroom |
|
|
13' 5'' x 9' 1'' |
|
Second Level |
Primary Bedroom |
|
|
13' 0'' x 12' 0'' |
|
Lower Level |
3pc Bathroom |
|
|
Measurements not available |
|
Lower Level |
Bedroom |
|
|
11' 2'' x 9' 0'' |
|
Lower Level |
Family Room |
|
|
19' 8'' x 12' 9'' |
|
Ground Level |
Living Room/dining Room |
|
|
27' 0'' x 12' 0'' |
|
Ground Level |
Kitchen |
|
|
18' 5'' x 9' 7'' |
https://www.realtor.ca/real-estate/27081323/24-mary-street-st-catharines





