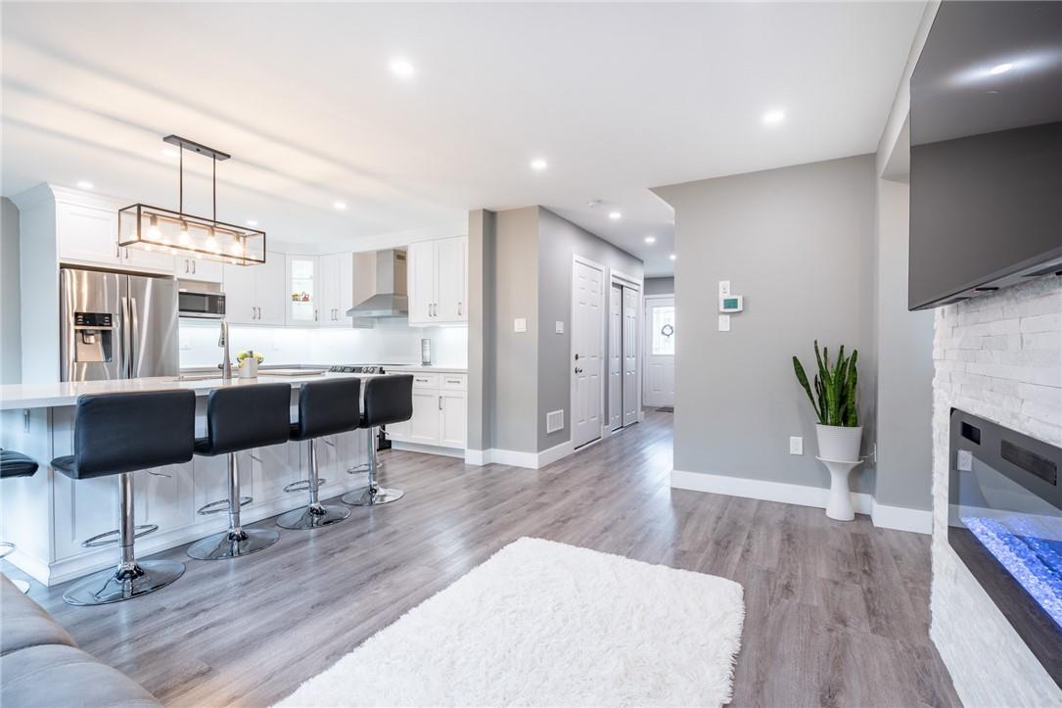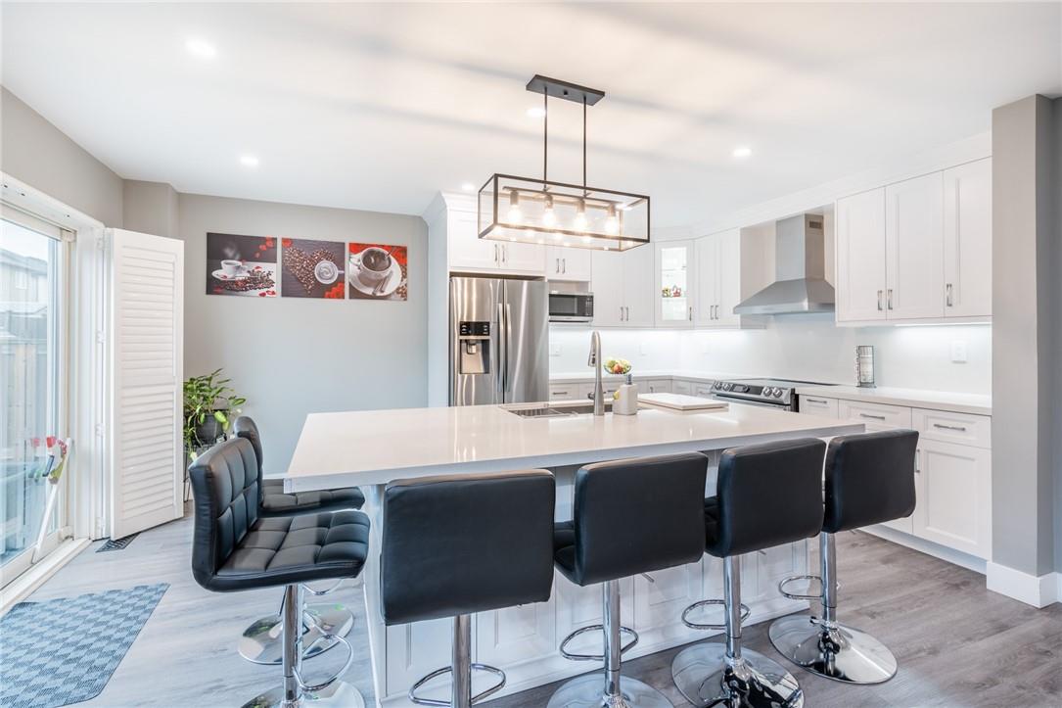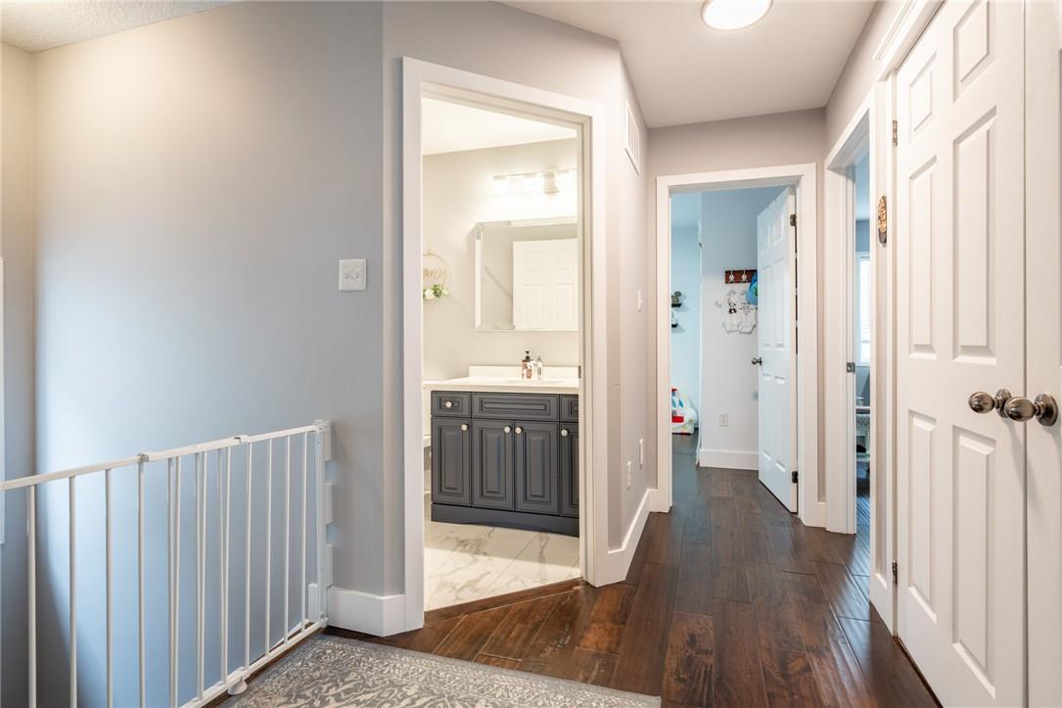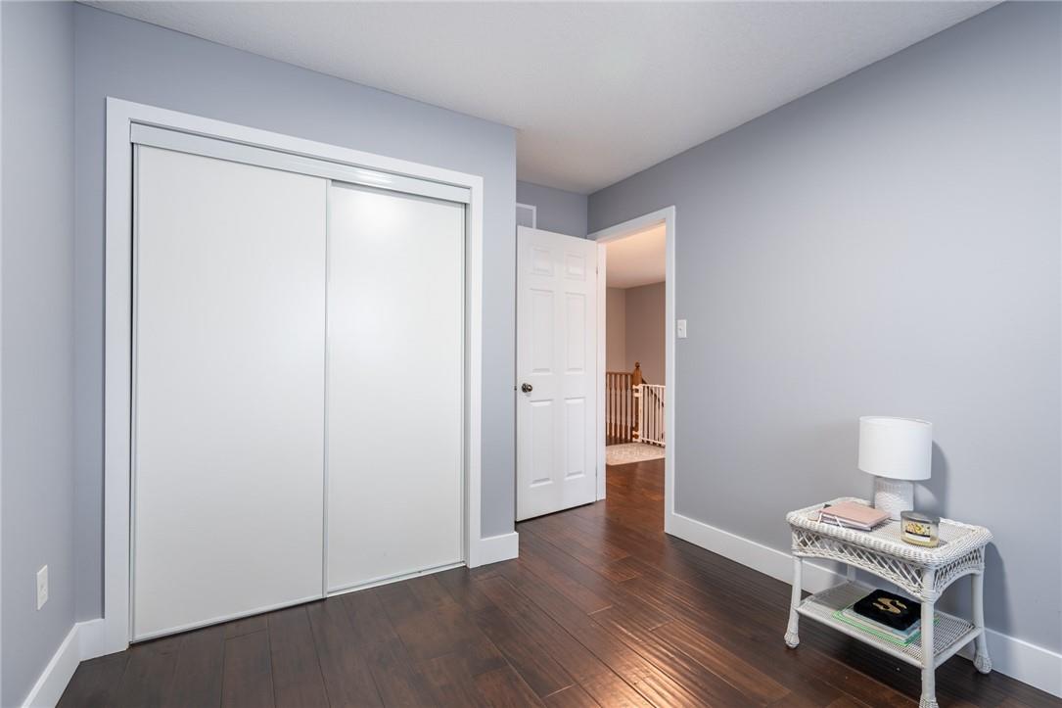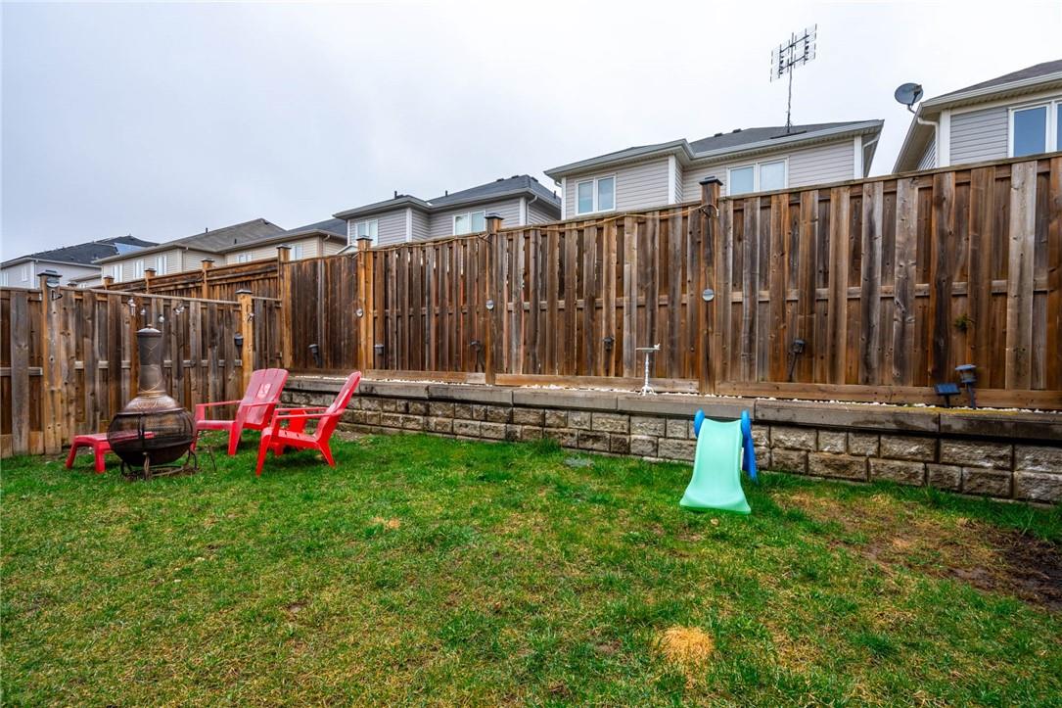3 Bedroom
3 Bathroom
1487 sqft
2 Level
Fireplace
Central Air Conditioning
Forced Air
$859,900
Welcome to your dream home! This stunningly renovated 3-bedroom, 2.5-bathroom boasts an inviting open-concept kitchen with brand-new appliances, a cozy living room featuring an electric fireplace, and a fully finished basement perfect for extra living space. Relax in the spacious primary bedroom, complete with a walk-in closet and a modern bathroom. Handy laundry on the second floor. Outside you will find a fully fenced backyard with a generous storage shed and charming gazebo, ideal for outdoor living and entertaining. Enjoy the convenience of a private driveway with parking for 2 cars. Located in the heart of the Binbrook community with close proximity to Binbrook's top amenities, seize this opportunity to make this meticulously designed home yours. Schedule your viewing today and don’t be TOO LATE*! *REG TM. RSA. (id:56248)
Property Details
|
MLS® Number
|
H4196826 |
|
Property Type
|
Single Family |
|
EquipmentType
|
Water Heater |
|
Features
|
Paved Driveway, Carpet Free, Sump Pump |
|
ParkingSpaceTotal
|
3 |
|
RentalEquipmentType
|
Water Heater |
Building
|
BathroomTotal
|
3 |
|
BedroomsAboveGround
|
3 |
|
BedroomsTotal
|
3 |
|
Appliances
|
Dishwasher, Dryer, Refrigerator, Stove, Washer, Blinds |
|
ArchitecturalStyle
|
2 Level |
|
BasementDevelopment
|
Partially Finished |
|
BasementType
|
Full (partially Finished) |
|
ConstructedDate
|
2008 |
|
ConstructionStyleAttachment
|
Detached |
|
CoolingType
|
Central Air Conditioning |
|
ExteriorFinish
|
Vinyl Siding |
|
FireplaceFuel
|
Gas |
|
FireplacePresent
|
Yes |
|
FireplaceType
|
Other - See Remarks |
|
FoundationType
|
Poured Concrete |
|
HalfBathTotal
|
1 |
|
HeatingFuel
|
Natural Gas |
|
HeatingType
|
Forced Air |
|
StoriesTotal
|
2 |
|
SizeExterior
|
1487 Sqft |
|
SizeInterior
|
1487 Sqft |
|
Type
|
House |
|
UtilityWater
|
Municipal Water |
Parking
|
Attached Garage
|
|
|
Inside Entry
|
|
Land
|
Acreage
|
No |
|
Sewer
|
Municipal Sewage System |
|
SizeDepth
|
85 Ft |
|
SizeFrontage
|
30 Ft |
|
SizeIrregular
|
30.18 X 85.96 |
|
SizeTotalText
|
30.18 X 85.96|under 1/2 Acre |
Rooms
| Level |
Type |
Length |
Width |
Dimensions |
|
Second Level |
4pc Bathroom |
|
|
Measurements not available |
|
Second Level |
Bedroom |
|
|
9' 3'' x 11' 4'' |
|
Second Level |
Bedroom |
|
|
9' 6'' x 13' 4'' |
|
Second Level |
3pc Ensuite Bath |
|
|
Measurements not available |
|
Second Level |
Primary Bedroom |
|
|
13' 4'' x 13' 8'' |
|
Basement |
Utility Room |
|
|
Measurements not available |
|
Basement |
Recreation Room |
|
|
13' 10'' x 31' '' |
|
Ground Level |
2pc Bathroom |
|
|
Measurements not available |
|
Ground Level |
Eat In Kitchen |
|
|
10' 8'' x 17' '' |
|
Ground Level |
Living Room |
|
|
11' 6'' x 15' 4'' |
|
Ground Level |
Foyer |
|
|
Measurements not available |
https://www.realtor.ca/real-estate/27023246/56-whitwell-way-binbrook








