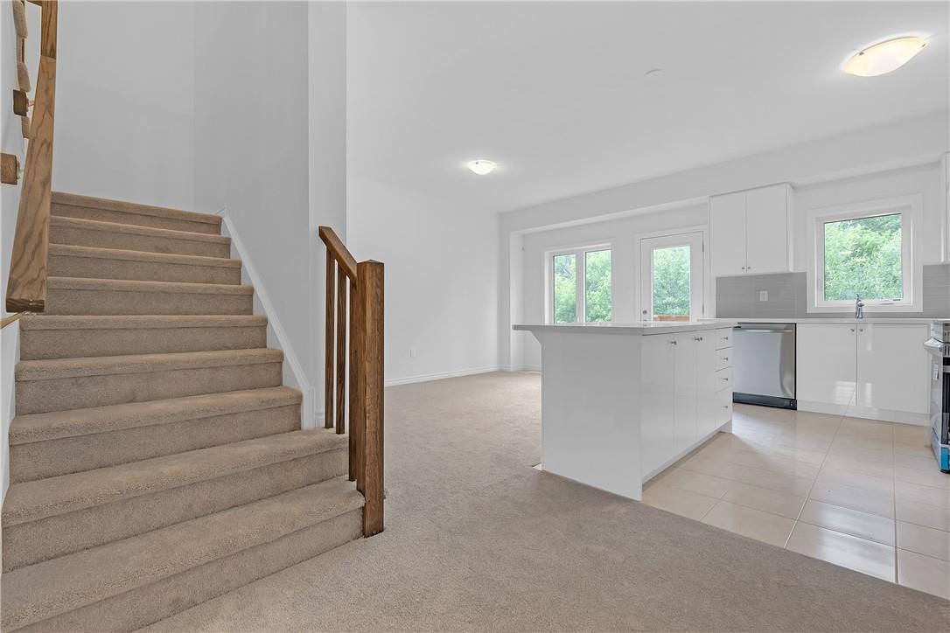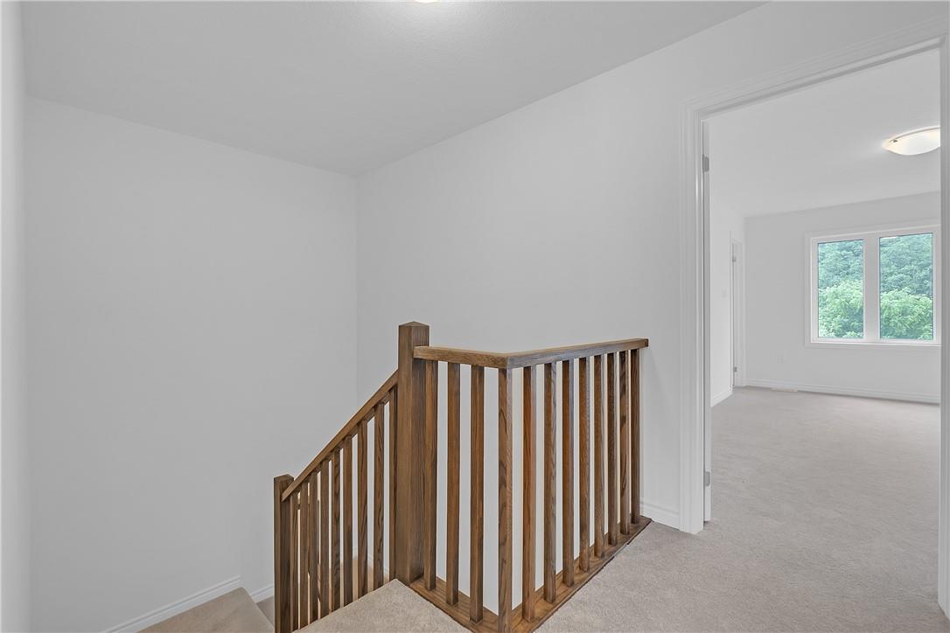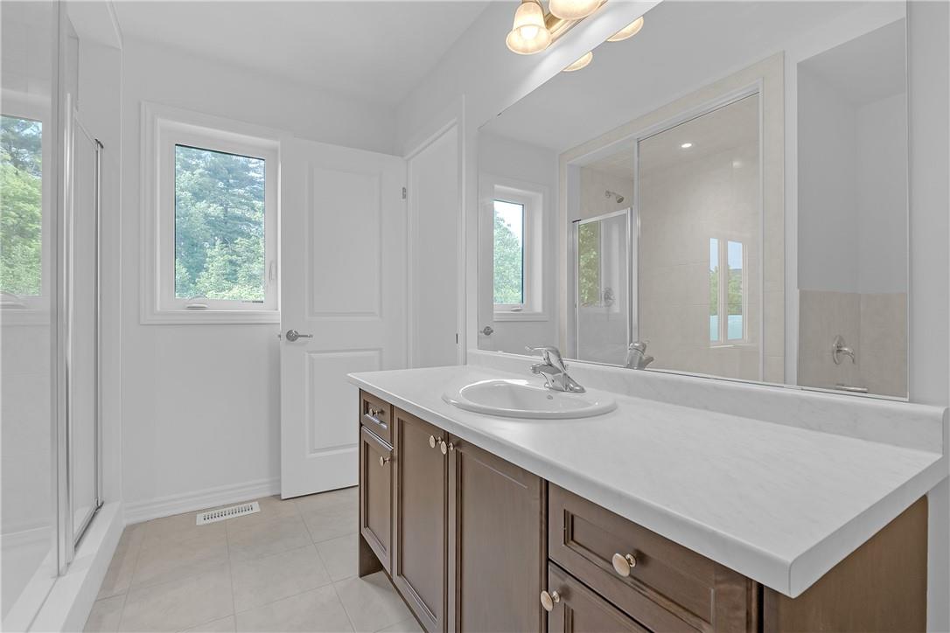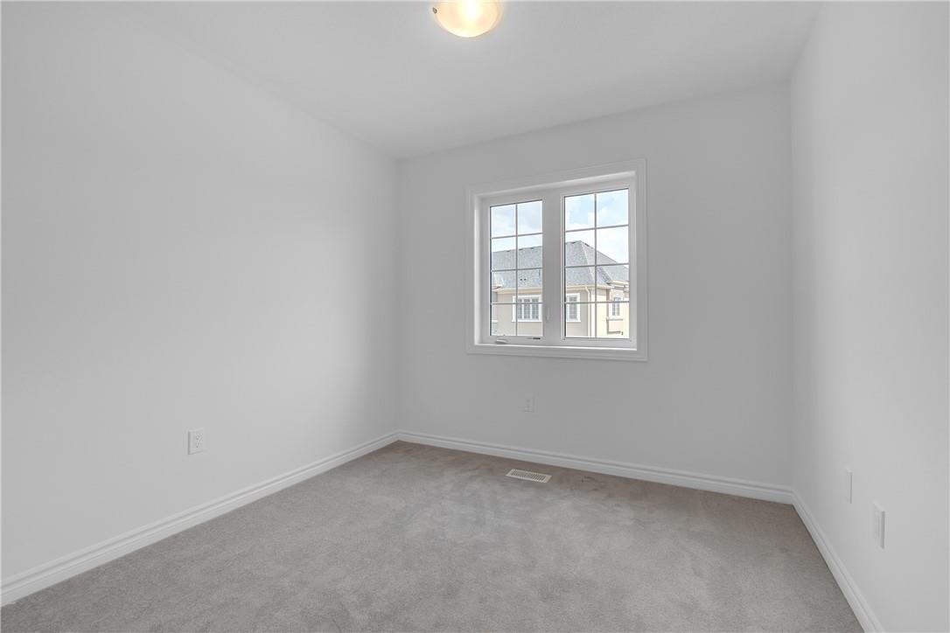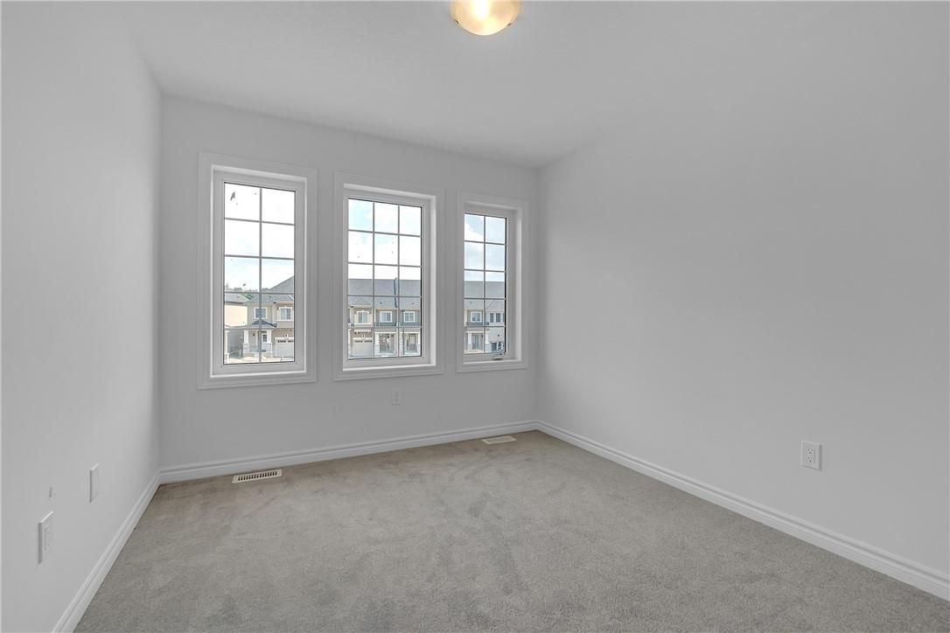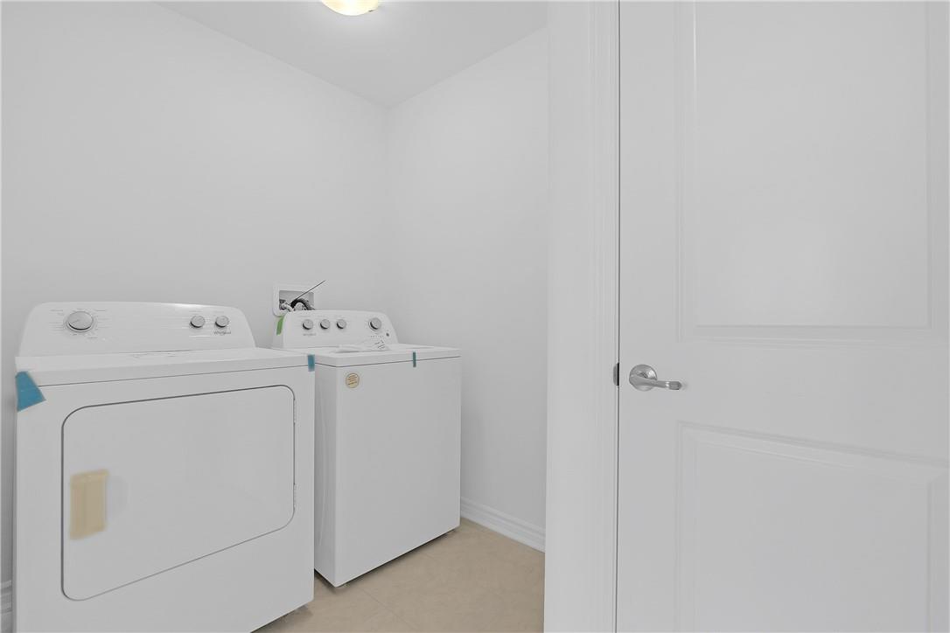3 Bedroom
3 Bathroom
1583 sqft
2 Level
Central Air Conditioning
Forced Air
$2,950 Monthly
Newly built freehold townhome in sought after Ancaster. this home is close to 403 highway access, schools and shopping. The home features an open concept floor plan with Brand new never used kitchen and appliances. Basement includes a walk out. 3 large bedrooms with ensuite. Attached single car garage. Ready to move in immediately! (id:56248)
Property Details
|
MLS® Number
|
H4198249 |
|
Property Type
|
Single Family |
|
AmenitiesNearBy
|
Public Transit, Schools |
|
EquipmentType
|
Water Heater |
|
Features
|
Crushed Stone Driveway |
|
ParkingSpaceTotal
|
2 |
|
RentalEquipmentType
|
Water Heater |
Building
|
BathroomTotal
|
3 |
|
BedroomsAboveGround
|
3 |
|
BedroomsTotal
|
3 |
|
ArchitecturalStyle
|
2 Level |
|
BasementDevelopment
|
Unfinished |
|
BasementType
|
Full (unfinished) |
|
ConstructedDate
|
2024 |
|
ConstructionStyleAttachment
|
Attached |
|
CoolingType
|
Central Air Conditioning |
|
ExteriorFinish
|
Stucco |
|
FoundationType
|
Poured Concrete |
|
HalfBathTotal
|
1 |
|
HeatingFuel
|
Natural Gas |
|
HeatingType
|
Forced Air |
|
StoriesTotal
|
2 |
|
SizeExterior
|
1583 Sqft |
|
SizeInterior
|
1583 Sqft |
|
Type
|
Row / Townhouse |
|
UtilityWater
|
Municipal Water |
Parking
Land
|
Acreage
|
No |
|
LandAmenities
|
Public Transit, Schools |
|
Sewer
|
Municipal Sewage System |
|
SizeFrontage
|
22 Ft |
|
SizeIrregular
|
22 X 0 |
|
SizeTotalText
|
22 X 0|under 1/2 Acre |
Rooms
| Level |
Type |
Length |
Width |
Dimensions |
|
Second Level |
4pc Bathroom |
|
|
Measurements not available |
|
Second Level |
5pc Bathroom |
|
|
Measurements not available |
|
Second Level |
Laundry Room |
|
|
Measurements not available |
|
Second Level |
Bedroom |
|
|
9' 8'' x 9' 3'' |
|
Second Level |
Bedroom |
|
|
8' 6'' x 7' 2'' |
|
Second Level |
Primary Bedroom |
|
|
18' 1'' x 12' 2'' |
|
Ground Level |
2pc Bathroom |
|
|
Measurements not available |
|
Ground Level |
Dining Room |
|
|
7' 3'' x 7' 2'' |
|
Ground Level |
Kitchen |
|
|
12' 1'' x 8' 4'' |
|
Ground Level |
Living Room |
|
|
19' 3'' x 10' 7'' |
https://www.realtor.ca/real-estate/27087387/305-garner-road-w-unit-77-ancaster




















