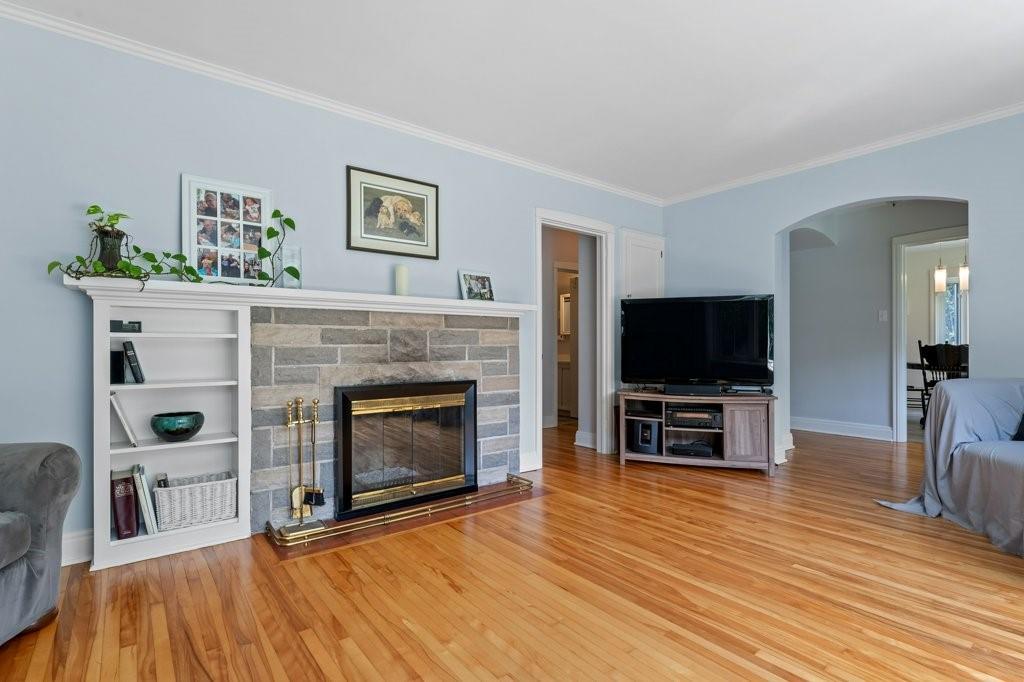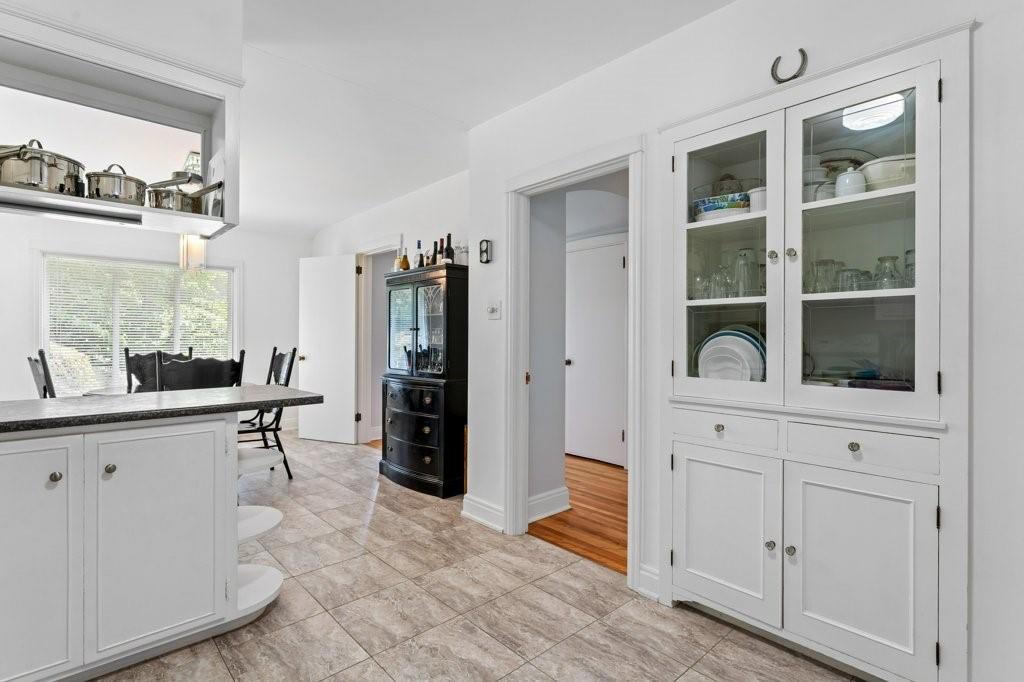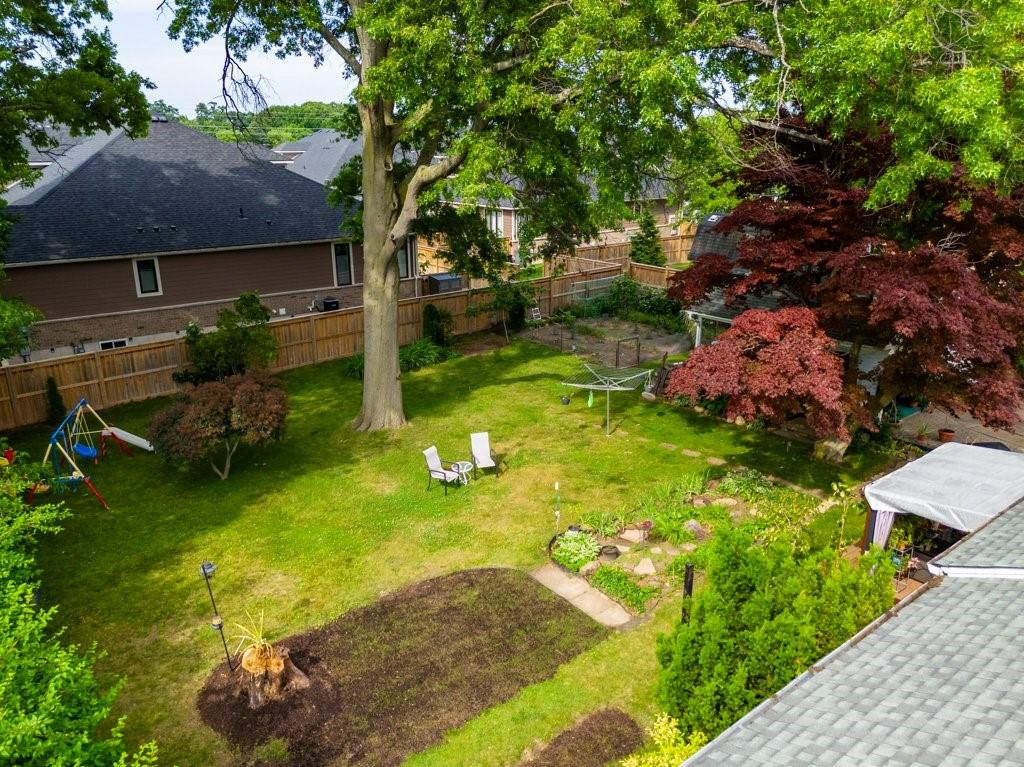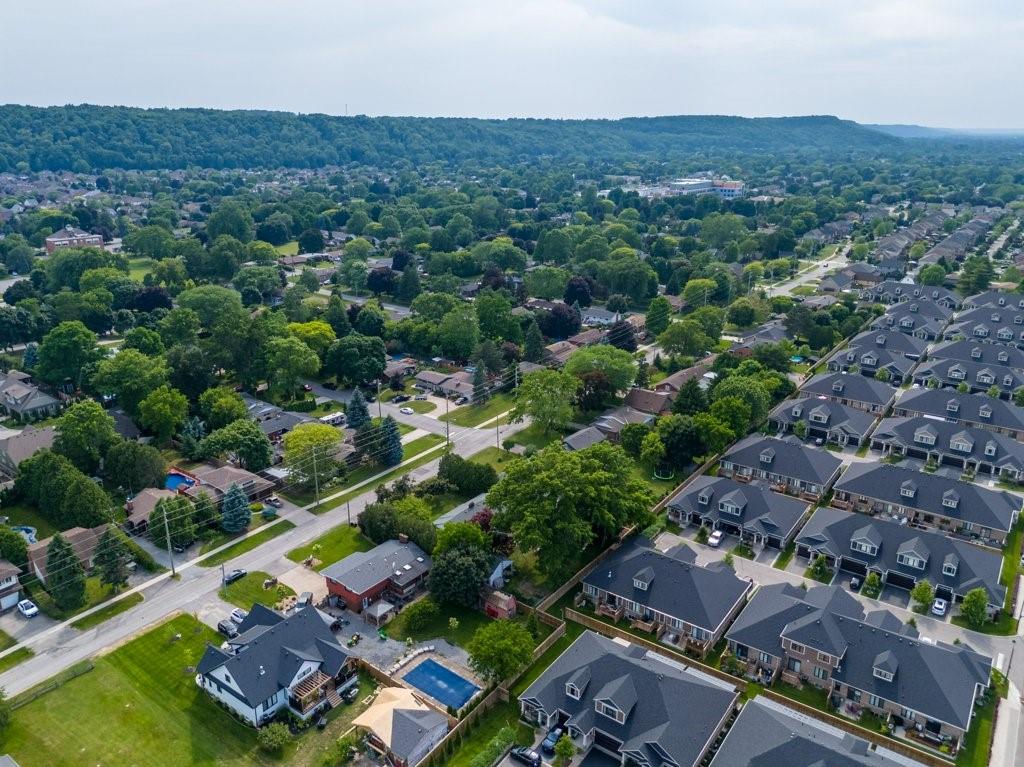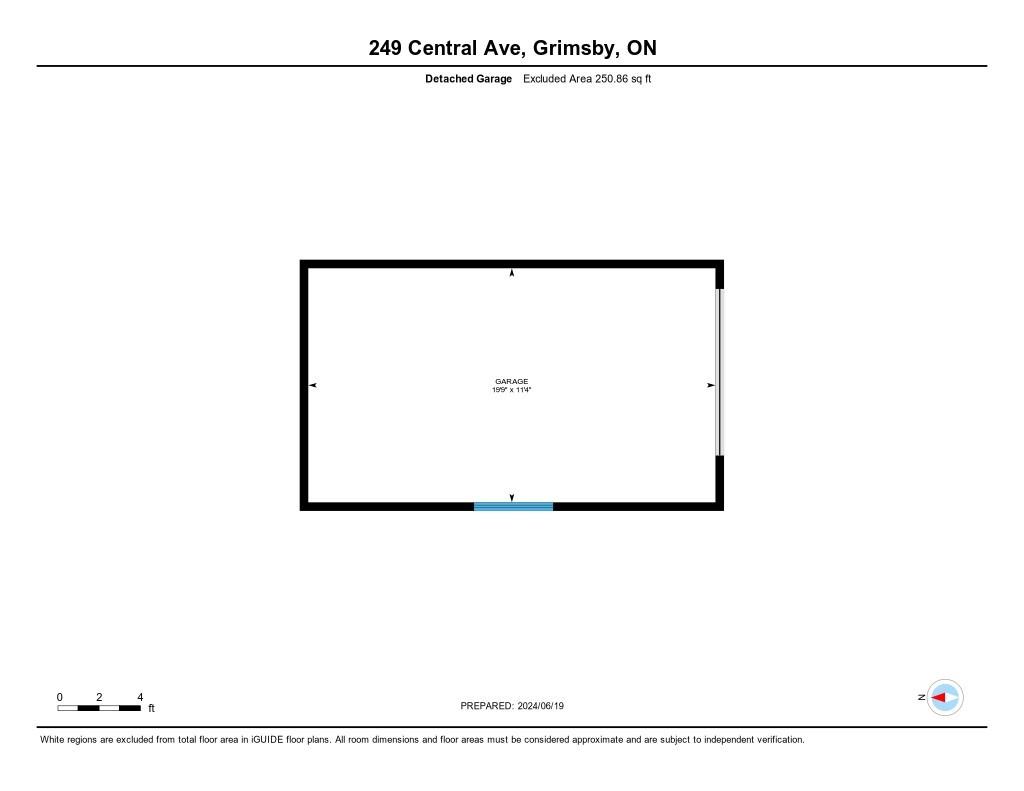3 Bedroom
2 Bathroom
1511 sqft
Bungalow
Window Air Conditioner
Radiant Heat
$829,900
Rare find in Grimsby, this classic bungalow on 100 x 150 foot lot is just perfect the family that wants the space with many mature trees! Tons of updates completed over the years with 3 bedrooms, large principle rooms with eat in kitchen, living room with large bay window to enjoy southern exposure. Tons of basement space with recreation room, large games area or craft room. Long driveway for many cars and toys that leads to oversized single garage and added large covered deck to enjoy entertaining or future carport! Large garden area to grow all your veggies, room for a future pool too! Updates Includes Shingles 2016, Boiler updated 2010 and, many windows though the years. Grimsby is home to several community events, great restaurants, hospital, go bus pick up and easy access to the QEW for the commuters. (id:56248)
Property Details
|
MLS® Number
|
H4197505 |
|
Property Type
|
Single Family |
|
Neigbourhood
|
Grimsby Beach |
|
AmenitiesNearBy
|
Hospital, Public Transit, Recreation, Schools |
|
CommunityFeatures
|
Community Centre |
|
EquipmentType
|
Water Heater |
|
Features
|
Paved Driveway, Crushed Stone Driveway |
|
ParkingSpaceTotal
|
7 |
|
RentalEquipmentType
|
Water Heater |
Building
|
BathroomTotal
|
2 |
|
BedroomsAboveGround
|
3 |
|
BedroomsTotal
|
3 |
|
Appliances
|
Dryer, Microwave, Refrigerator, Stove, Washer, Blinds |
|
ArchitecturalStyle
|
Bungalow |
|
BasementDevelopment
|
Unfinished |
|
BasementType
|
Full (unfinished) |
|
ConstructedDate
|
1950 |
|
ConstructionStyleAttachment
|
Detached |
|
CoolingType
|
Window Air Conditioner |
|
ExteriorFinish
|
Other, Vinyl Siding |
|
FoundationType
|
Block |
|
HalfBathTotal
|
1 |
|
HeatingFuel
|
Natural Gas |
|
HeatingType
|
Radiant Heat |
|
StoriesTotal
|
1 |
|
SizeExterior
|
1511 Sqft |
|
SizeInterior
|
1511 Sqft |
|
Type
|
House |
|
UtilityWater
|
Municipal Water |
Parking
Land
|
Acreage
|
No |
|
LandAmenities
|
Hospital, Public Transit, Recreation, Schools |
|
Sewer
|
Municipal Sewage System |
|
SizeDepth
|
150 Ft |
|
SizeFrontage
|
99 Ft |
|
SizeIrregular
|
99.6 X 150.32 |
|
SizeTotalText
|
99.6 X 150.32|under 1/2 Acre |
|
SoilType
|
Clay |
|
ZoningDescription
|
Rd2 |
Rooms
| Level |
Type |
Length |
Width |
Dimensions |
|
Basement |
Utility Room |
|
|
12' 2'' x 11' 5'' |
|
Basement |
Storage |
|
|
12' 2'' x 5' 11'' |
|
Basement |
Storage |
|
|
8' 1'' x 10' 1'' |
|
Basement |
2pc Bathroom |
|
|
14' 5'' x 10' 6'' |
|
Basement |
Pantry |
|
|
9' 8'' x 4' 6'' |
|
Basement |
Recreation Room |
|
|
24' 5'' x 19' 3'' |
|
Basement |
Family Room |
|
|
15' 11'' x 25' 7'' |
|
Ground Level |
4pc Bathroom |
|
|
Measurements not available |
|
Ground Level |
Bedroom |
|
|
12' '' x 15' 8'' |
|
Ground Level |
Bedroom |
|
|
7' 8'' x 13' '' |
|
Ground Level |
Primary Bedroom |
|
|
12' '' x 19' 1'' |
|
Ground Level |
Kitchen |
|
|
12' 7'' x 9' 8'' |
|
Ground Level |
Dining Room |
|
|
12' 8'' x 11' 3'' |
|
Ground Level |
Living Room |
|
|
13' 7'' x 19' 2'' |
https://www.realtor.ca/real-estate/27062125/249-central-avenue-grimsby














